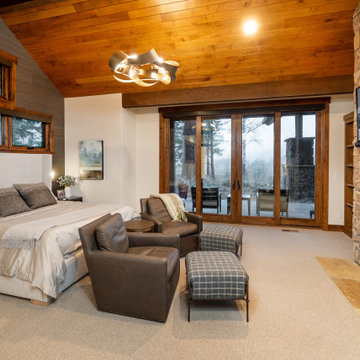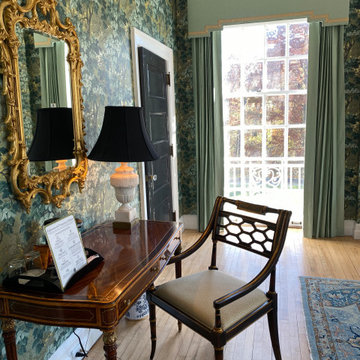トラディショナルスタイルの寝室 (石材の暖炉まわり、壁紙、板張り壁) の写真
絞り込み:
資材コスト
並び替え:今日の人気順
写真 1〜20 枚目(全 72 枚)
1/5
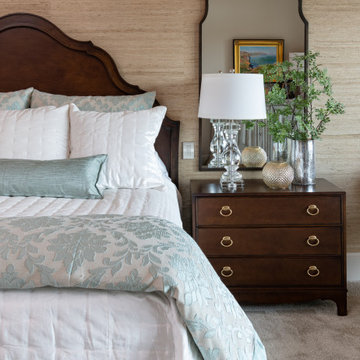
ダラスにある広いトラディショナルスタイルのおしゃれな主寝室 (ベージュの壁、カーペット敷き、標準型暖炉、石材の暖炉まわり、壁紙) のインテリア
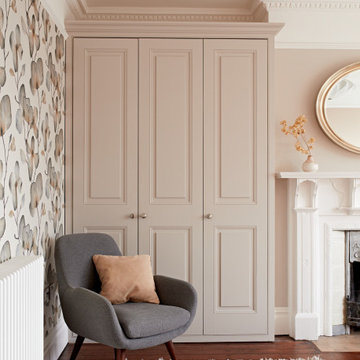
サセックスにある中くらいなトラディショナルスタイルのおしゃれな主寝室 (ベージュの壁、濃色無垢フローリング、標準型暖炉、石材の暖炉まわり、茶色い床、壁紙、アクセントウォール)
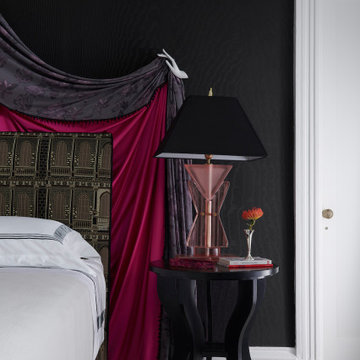
As featured in Aspire Magazine, 1stDibs' "Introspective", Architectural Digest online, and HouseBeautiful.com: Primary Bedroom at the 2022 Brooklyn Heights Designer Showhouse designed by Tara McCauley.
Youtube's "Designer Home Tours" Episode at this link: https://www.youtube.com/watch?v=fI8AHoOlCEA
As featured in Aspire Magazine, 1stDibs' "Introspective", Architectural Digest online, and HouseBeautiful.com: Primary Bedroom at the 2022 Brooklyn Heights Designer Showhouse designed by Tara McCauley.
Youtube's "Designer Home Tours" Episode at this link: https://www.youtube.com/watch?v=fI8AHoOlCEA
This seating area in the Primary Bedroom features moiré silk Schumacher wallpaper and an ivory indoor/outdoor rug. The Billy Baldwin sofa is upholstered in Scalamandré's iconic Tigre velvet with bullion fringe trim. Visual Comfort Art Deco style sconces are mounted above the marble fireplace. The Shade Store created a pair of custom silk curtains with matching cornices. The Tony Duquette chandelier is from Remains Lighting. The custom bed is upholstered in Surrealist Pierre Frey embroidery with a Schiaparelli inspired "Shocking Pink" bed canopy.
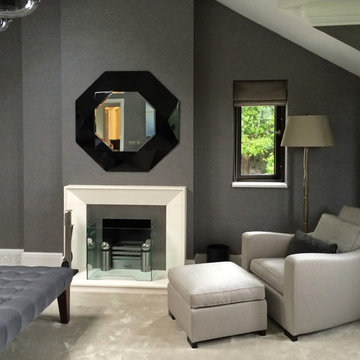
Sitting within a designated AONB, this new Arts and Crafts-influenced residence replaced an ‘end of life’ 1960’s bungalow.
Conceived to sit above an extensive private wine cellar, this highly refined house features a dramatic circular sitting room. An internal lift provides access to all floors, from the underground level to the roof-top observation terrace showcasing panoramic views overlooking the Fal Estuary.
The bespoke joinery and internal finishes detailed by The Bazeley Partnership included walnut floor-boarding, skirtings, doors and wardrobes. Curved staircases are complemented by glass handrails and the bathrooms are finished with limestone, white marble and mother-of-pearl inlay. The bedrooms were completed with vanity units clad in rustic oak and marble and feature hand-painted murals on Japanese silk wallpaper.
Externally, extensive use of traditional stonework, cut granite, Delabole slate, standing seam copper roofs and copper gutters and downpipes combine to create a building that acknowledges the regional context whilst maintaining its own character.
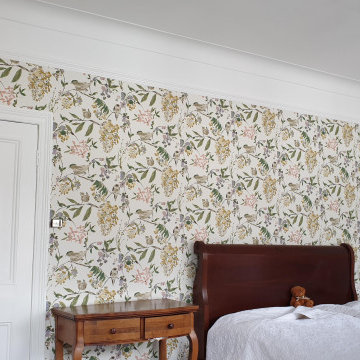
Fully renovated master bedroom with bespoke wallpaper installation, spray finish to entire woodwork inside the room, and also hand-painted and roll ceilings and walls
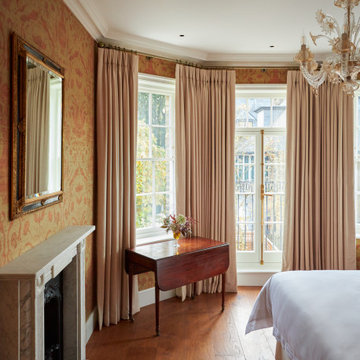
ロンドンにある中くらいなトラディショナルスタイルのおしゃれな客用寝室 (オレンジの壁、無垢フローリング、標準型暖炉、石材の暖炉まわり、茶色い床、格子天井、壁紙、照明) のインテリア
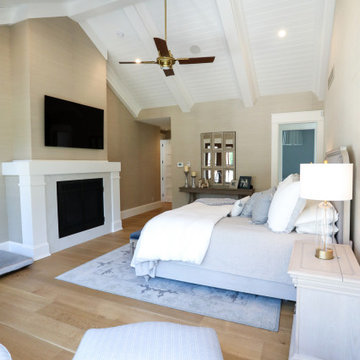
Master Bedroom Suite features built-in Mendota DXV60 fireplace, full A/V system, Lutron automated shades, hardscraped rift and quarter sawn white oak floors, and tongue and groove paneled vaulted ceiling.
General contracting by Martin Bros. Contracting, Inc.; Architecture by Helman Sechrist Architecture; Home Design by Maple & White Design; Photography by Marie Kinney Photography.
Images are the property of Martin Bros. Contracting, Inc. and may not be used without written permission. — with Hoosier Hardwood Floors.
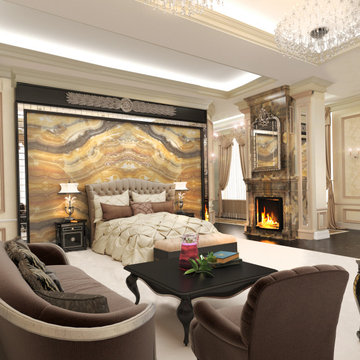
モスクワにある広いトラディショナルスタイルのおしゃれな主寝室 (ベージュの壁、カーペット敷き、両方向型暖炉、石材の暖炉まわり、ベージュの床、格子天井、壁紙) のレイアウト
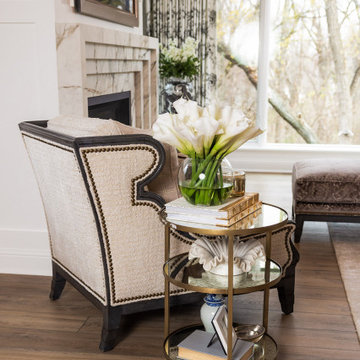
他の地域にある広いトラディショナルスタイルのおしゃれな主寝室 (ラミネートの床、標準型暖炉、石材の暖炉まわり、茶色い床、折り上げ天井、壁紙)
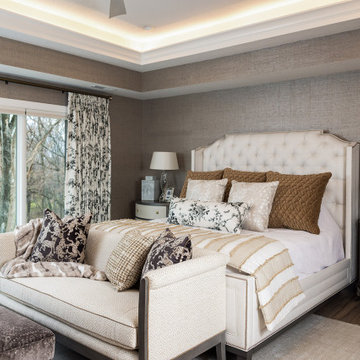
他の地域にある広いトラディショナルスタイルのおしゃれな主寝室 (ラミネートの床、標準型暖炉、石材の暖炉まわり、茶色い床、折り上げ天井、壁紙) のインテリア
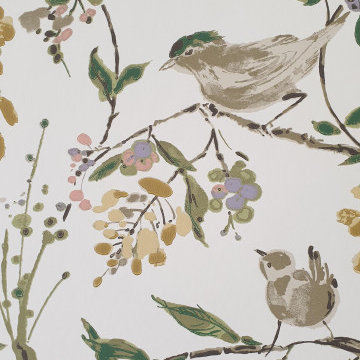
Fully renovated master bedroom with bespoke wallpaper installation, spray finish to entire woodwork inside the room, and also hand-painted and roll ceilings and walls
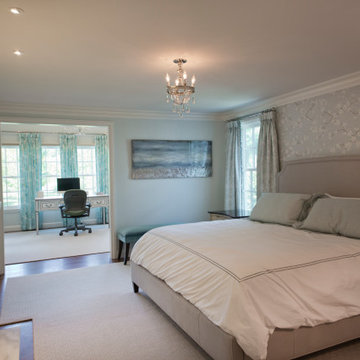
The spacious Master bedroom feels peaceful and calm. It's easy to imagine warm cozy Ohio night's with the fireplace blazing. The blue, white and beige color palette evokes a calm heavenly atmosphere. And the adjoined writing room invites you to have a quiet moment at the desk.
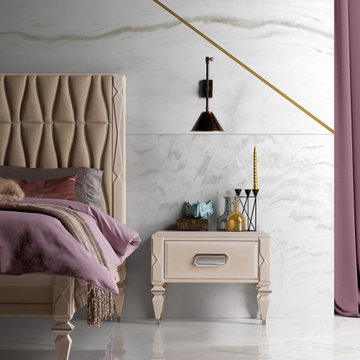
Made in Italy high craftsmanship meets innovation and technological research creating excellence.
ニューヨークにある中くらいなトラディショナルスタイルのおしゃれな主寝室 (茶色い壁、磁器タイルの床、石材の暖炉まわり、グレーの床、板張り天井、板張り壁) のレイアウト
ニューヨークにある中くらいなトラディショナルスタイルのおしゃれな主寝室 (茶色い壁、磁器タイルの床、石材の暖炉まわり、グレーの床、板張り天井、板張り壁) のレイアウト
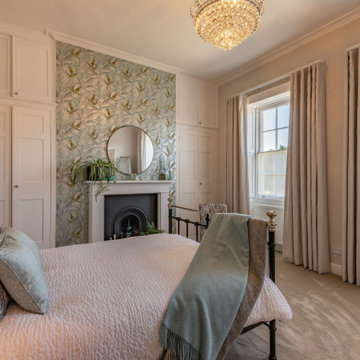
Looking at historical chinoiserie styles we opted for a patterned organic wallpaper to bring a modern twist. Alongside some existing wrought iron furniture this guest room was again dressed to compliment the age of the building. Wave curtains again dressed the two sash windows and the fire returned to period. The cupboards either side of chimney offered sufficient storage. An old family low chair reupholstered to link in with the scheme.
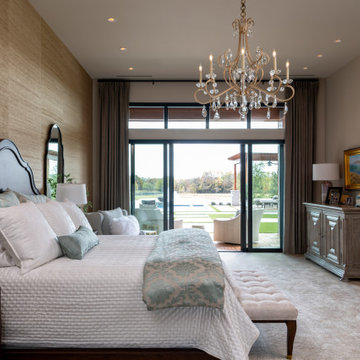
ダラスにある広いトラディショナルスタイルのおしゃれな主寝室 (ベージュの壁、カーペット敷き、標準型暖炉、石材の暖炉まわり、壁紙) のインテリア
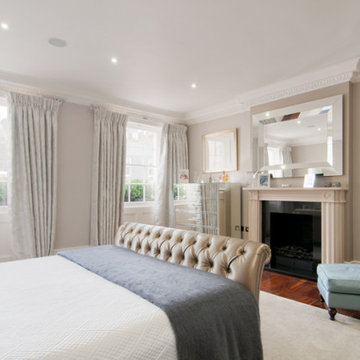
We created this Art Deco inspired Classical Contemporary interior scheme for this Master Bedroom to compliment our design for the neighbouring Master Ensuite.
This involved reupholstering the existing deep buttoned bed in a buttery bronze fabric, new window treatment. furniture, decorative lighting, and wall/ floor finishes.
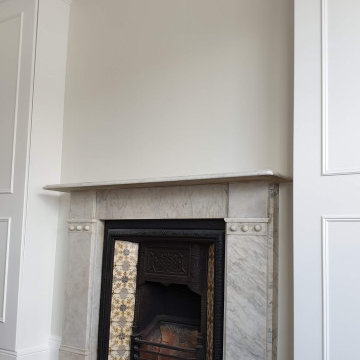
Fully renovated master bedroom with bespoke wallpaper installation, spray finish to entire woodwork inside the room, and also hand-painted and roll ceilings and walls
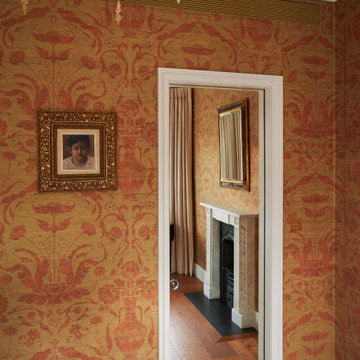
ロンドンにある中くらいなトラディショナルスタイルのおしゃれな客用寝室 (オレンジの壁、無垢フローリング、標準型暖炉、石材の暖炉まわり、茶色い床、格子天井、壁紙、照明)
トラディショナルスタイルの寝室 (石材の暖炉まわり、壁紙、板張り壁) の写真
1
