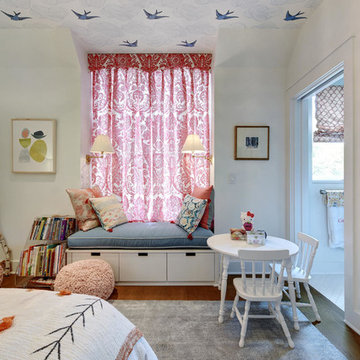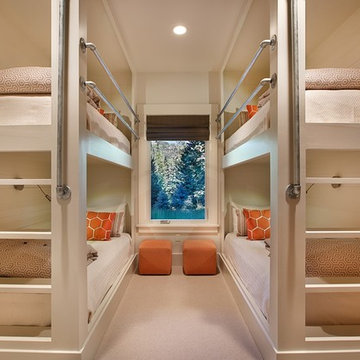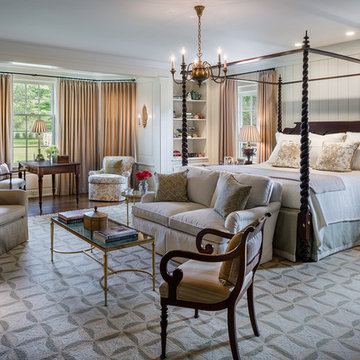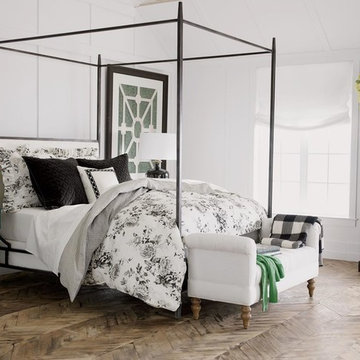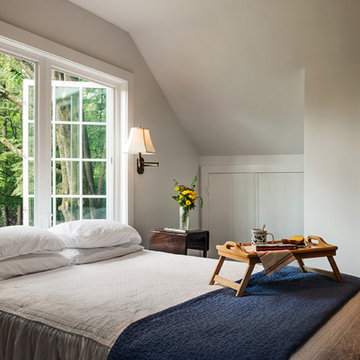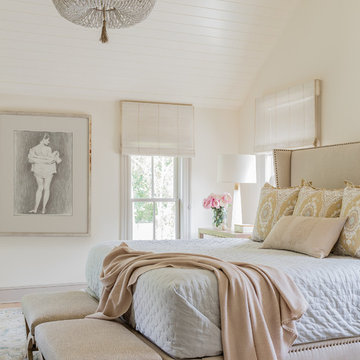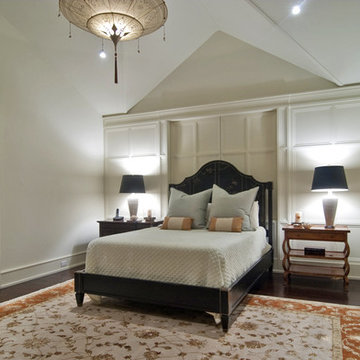トラディショナルスタイルの寝室 (暖炉なし、白い壁) の写真
絞り込み:
資材コスト
並び替え:今日の人気順
写真 1〜20 枚目(全 2,720 枚)
1/4
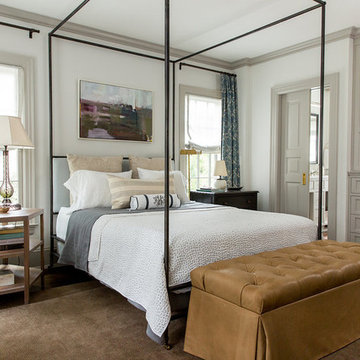
Full-scale interior design, architectural consultation, kitchen design, bath design, furnishings selection and project management for a home located in the historic district of Chapel Hill, North Carolina. The home features a fresh take on traditional southern decorating, and was included in the March 2018 issue of Southern Living magazine.
Read the full article here: https://www.southernliving.com/home/remodel/1930s-colonial-house-remodel
Photo by: Anna Routh

Lake Front Country Estate Master Bedroom, designed by Tom Markalunas, built by Resort Custom Homes. Photography by Rachael Boling.
他の地域にある巨大なトラディショナルスタイルのおしゃれな主寝室 (白い壁、無垢フローリング、暖炉なし、グレーとクリーム色) のインテリア
他の地域にある巨大なトラディショナルスタイルのおしゃれな主寝室 (白い壁、無垢フローリング、暖炉なし、グレーとクリーム色) のインテリア
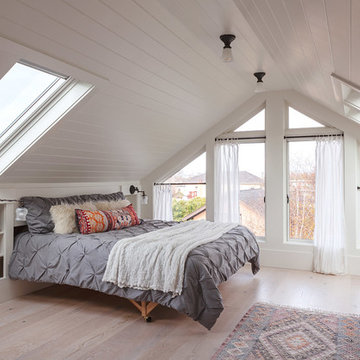
Photo By: Michele Lee Wilson
サンフランシスコにあるトラディショナルスタイルのおしゃれな客用寝室 (白い壁、淡色無垢フローリング、暖炉なし、ベージュの床、勾配天井) のインテリア
サンフランシスコにあるトラディショナルスタイルのおしゃれな客用寝室 (白い壁、淡色無垢フローリング、暖炉なし、ベージュの床、勾配天井) のインテリア
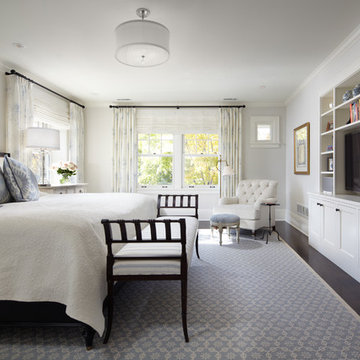
Architecture that is synonymous with the age of elegance, this welcoming Georgian style design reflects and emphasis for symmetry with the grand entry, stairway and front door focal point.
Near Lake Harriet in Minneapolis, this newly completed Georgian style home includes a renovation, new garage and rear addition that provided new and updated spacious rooms including an eat-in kitchen, mudroom, butler pantry, home office and family room that overlooks expansive patio and backyard spaces. The second floor showcases and elegant master suite. A collection of new and antique furnishings, modern art, and sunlit rooms, compliment the traditional architectural detailing, dark wood floors, and enameled woodwork. A true masterpiece. Call today for an informational meeting, tour or portfolio review.
BUILDER: Streeter & Associates, Renovation Division - Bob Near
ARCHITECT: Peterssen/Keller
INTERIOR: Engler Studio
PHOTOGRAPHY: Karen Melvin Photography
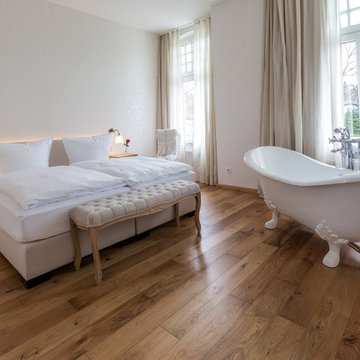
Was für ein Hotelzimmer in der En-Suite Bauweise! Die perfekte Umgebung für unserer Badewanne Edinburgh.
中くらいなトラディショナルスタイルのおしゃれな主寝室 (白い壁、無垢フローリング、暖炉なし、茶色い床) のレイアウト
中くらいなトラディショナルスタイルのおしゃれな主寝室 (白い壁、無垢フローリング、暖炉なし、茶色い床) のレイアウト
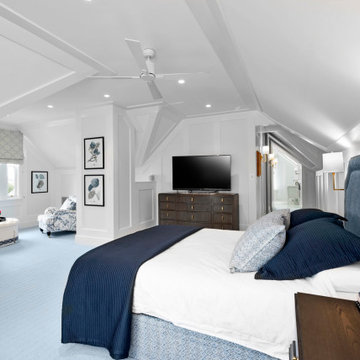
The original & modern features in a heritage renovation needs careful consideration & custom creation to truly make the design sing. This home does just that, and more.
Every period detail has been restored and custom details have been crafted to highlight the heritage beauty of the home. A custom staircase in tallow wood, tailor made cabinetry, restored windowed archways and decorative ceiling art, elaborate period skirting and wall panelling to white and brass lighting honours the beautiful original details in the home while giving a crisp finish that feels almost a little modern.
Intrim supplied Intrim SK1172 skirting in 260mm high and Intrim SK1171 118mm architrave for the downstairs level, Intrim SK757 in 185mm high and 90mm architraves for upstairs and Intrim IN11 inlay mould inside the board and batten.
Design: Natasha Levak | Build: Capcar | Photography: In Haus Media
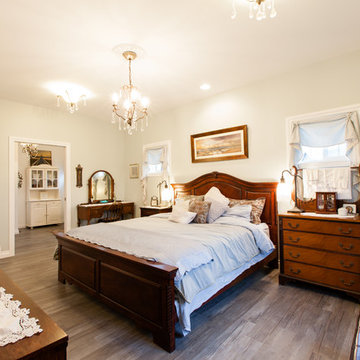
Tristan Fast Photography
他の地域にある広いトラディショナルスタイルのおしゃれな主寝室 (白い壁、暖炉なし、無垢フローリング、茶色い床) のインテリア
他の地域にある広いトラディショナルスタイルのおしゃれな主寝室 (白い壁、暖炉なし、無垢フローリング、茶色い床) のインテリア
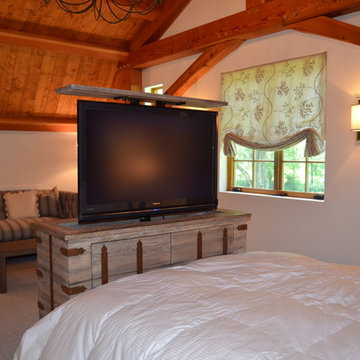
This distressed dresser houses a hidden TV that raises with a touch of a button. Photo by Bridget Corry
ニューヨークにある広いトラディショナルスタイルのおしゃれな主寝室 (白い壁、カーペット敷き、暖炉なし、ベージュの床) のレイアウト
ニューヨークにある広いトラディショナルスタイルのおしゃれな主寝室 (白い壁、カーペット敷き、暖炉なし、ベージュの床) のレイアウト
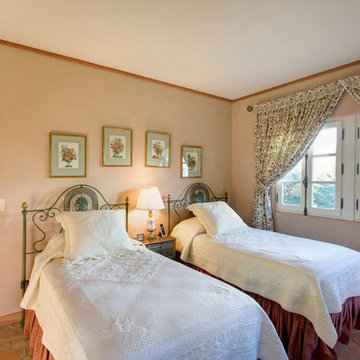
Photos by Frank Deras
サンフランシスコにある中くらいなトラディショナルスタイルのおしゃれな客用寝室 (白い壁、セラミックタイルの床、暖炉なし) のインテリア
サンフランシスコにある中くらいなトラディショナルスタイルのおしゃれな客用寝室 (白い壁、セラミックタイルの床、暖炉なし) のインテリア
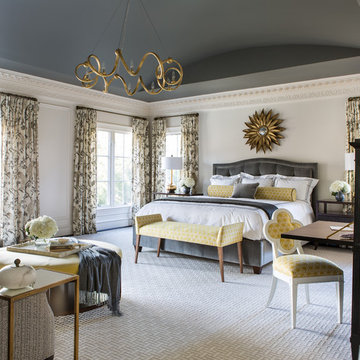
Serene and elegant master bedroom. Photography by Angie Seckinger
ワシントンD.C.にある広いトラディショナルスタイルのおしゃれな主寝室 (白い壁、カーペット敷き、暖炉なし) のインテリア
ワシントンD.C.にある広いトラディショナルスタイルのおしゃれな主寝室 (白い壁、カーペット敷き、暖炉なし) のインテリア
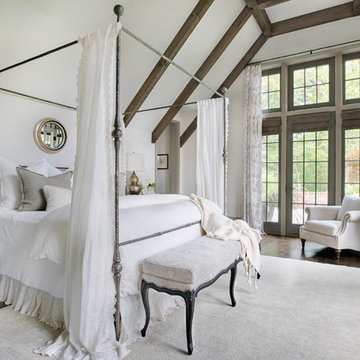
The master bedroom of this South Carolina mountain home is swathed in natural light, beckoning its owners to rest and relax. Rich taupe moldings add depth, contrasting with the ivory plaster walls and ceiling. Punctuating the ceiling are exposed beams that have been stained to coordinate with the walnut-stained hardwoods that blanket the floors.
An iron bed stands on an Oushak rug in shades of vanilla and biscuit. Almond panels with eyelet detailing hang from the bed’s canopy and coordinate with the skirt. Bedding in white, cream and taupe is layered to create sumptuous texture. Flanking the bed are ebony chests with serpentine fronts. At its foot, a traditional bench with black Queen Anne legs is covered in a damask chenille. Antique brass lamps crowned with ecru shades have a filigree texture, adding to the room's feminine air. A convex mirror hangs above the bed, reflecting the light washing in through the ample windows and doors.
Suspended from bronze iron rods are sheer draperies embroidered with a floral pattern, allowing sunshine to filter through windows painted Sherwin Williams Black Fox. Woven blinds coordinate with the stain of the beams and control light and privacy. A lounge chair dressed in crisp off-white and trimmed with bronze nails is paired with a nickel side table
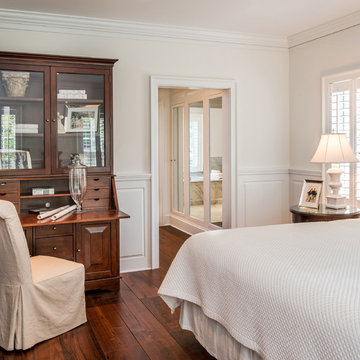
Photography by Angle Eye Photography
フィラデルフィアにある中くらいなトラディショナルスタイルのおしゃれな主寝室 (白い壁、濃色無垢フローリング、暖炉なし)
フィラデルフィアにある中くらいなトラディショナルスタイルのおしゃれな主寝室 (白い壁、濃色無垢フローリング、暖炉なし)
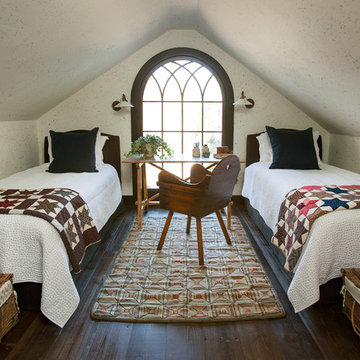
Photography by Erica George Dines
アトランタにあるトラディショナルスタイルのおしゃれな客用寝室 (白い壁、濃色無垢フローリング、暖炉なし、勾配天井)
アトランタにあるトラディショナルスタイルのおしゃれな客用寝室 (白い壁、濃色無垢フローリング、暖炉なし、勾配天井)
トラディショナルスタイルの寝室 (暖炉なし、白い壁) の写真
1
