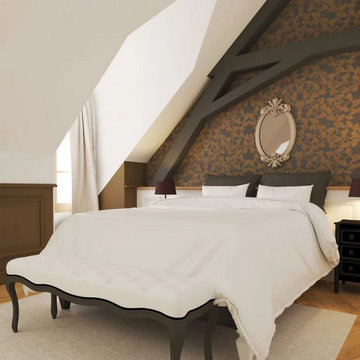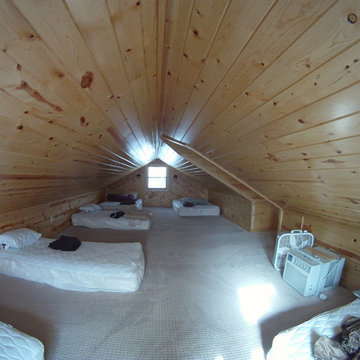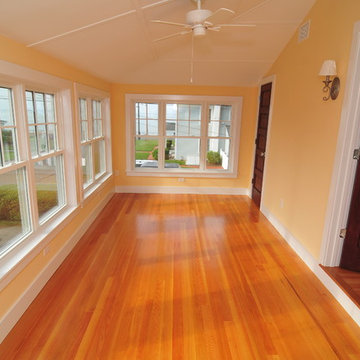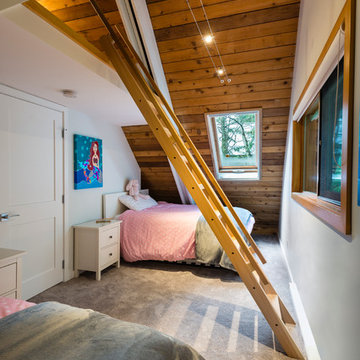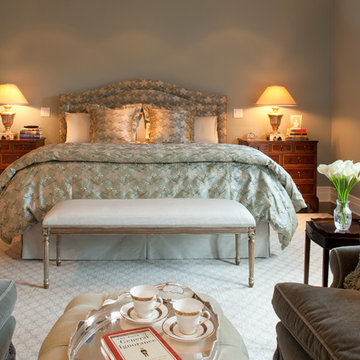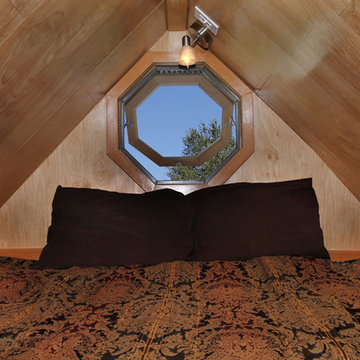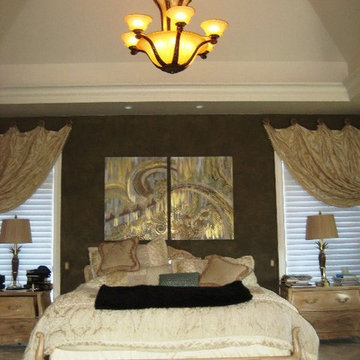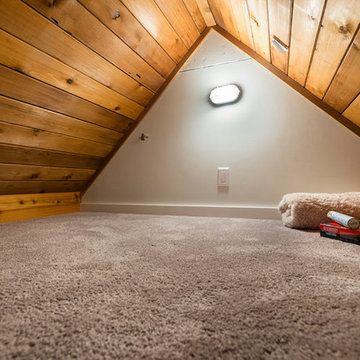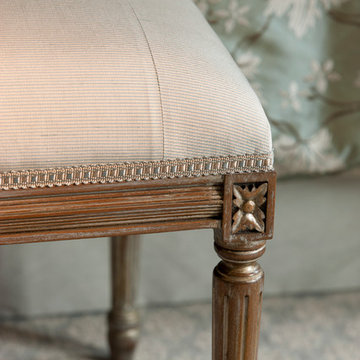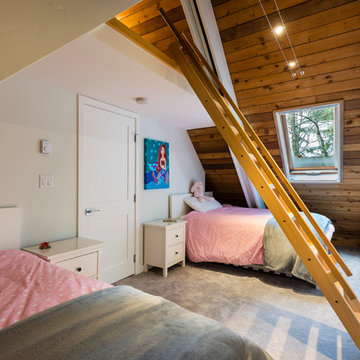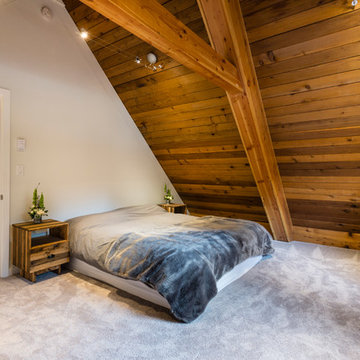トラディショナルスタイルのロフト寝室 (暖炉なし、茶色い壁、黄色い壁) の写真
絞り込み:
資材コスト
並び替え:今日の人気順
写真 1〜15 枚目(全 15 枚)
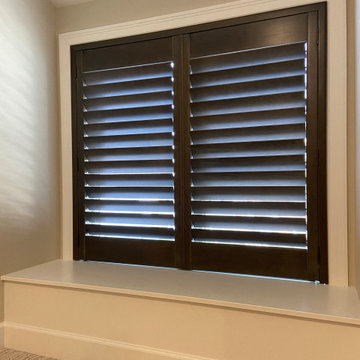
Custom Stained Plantation Shutters
ローリーにある中くらいなトラディショナルスタイルのおしゃれなロフト寝室 (茶色い壁、カーペット敷き、暖炉なし、ベージュの床)
ローリーにある中くらいなトラディショナルスタイルのおしゃれなロフト寝室 (茶色い壁、カーペット敷き、暖炉なし、ベージュの床)
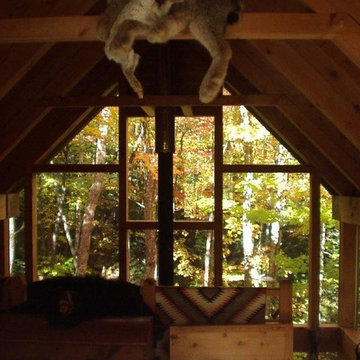
This Northwood’s retreat was designed and built in a sustainable process to minimize site disturbance. The primary structural beams of the main cabin are hemlock that were logged on site and cut in Henry Ford’s original mill. Most of the house is paneled in indigenous northern white cedar with hemlock ceilings and cabinets of red and white pine. The sub-floors are also made of hemlock. The home is timber framed, doweled, and jointed.
There is a high-efficiency propane generator and battery storage system that provides ample electric power. The home has been designed to take advantage of passive solar radiation and can be heated by the radiant bio fuel heating system. Walls and roof are super insulated and well vented to protect against moisture buildup. Natural ventilation is aided by the thermal chimney design that keeps the home cool and fresh throughout the summer.
The property has been recorded a conservation easement written to forever preserve the singular beauty of the steep slopes, ponds, and ridge lines. It provides that the land may not be divided or the timber harvested in a commercial cut.
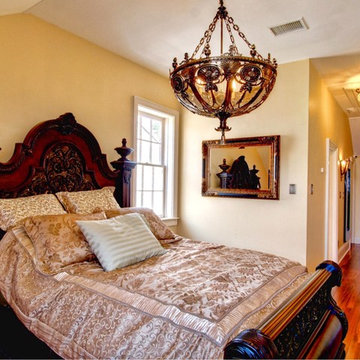
Avera Design
ニューオリンズにある広いトラディショナルスタイルのおしゃれなロフト寝室 (黄色い壁、無垢フローリング、暖炉なし) のレイアウト
ニューオリンズにある広いトラディショナルスタイルのおしゃれなロフト寝室 (黄色い壁、無垢フローリング、暖炉なし) のレイアウト
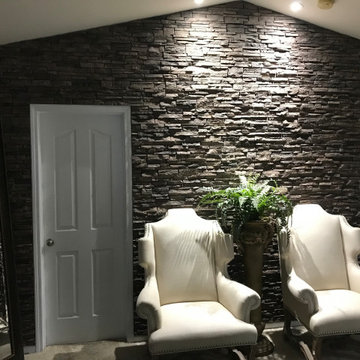
Installed Faux Stone panels in Master bedroom. Wow it looks amazing.
シャーロットにある中くらいなトラディショナルスタイルのおしゃれなロフト寝室 (茶色い壁、カーペット敷き、暖炉なし、ベージュの床) のインテリア
シャーロットにある中くらいなトラディショナルスタイルのおしゃれなロフト寝室 (茶色い壁、カーペット敷き、暖炉なし、ベージュの床) のインテリア
トラディショナルスタイルのロフト寝室 (暖炉なし、茶色い壁、黄色い壁) の写真
1
