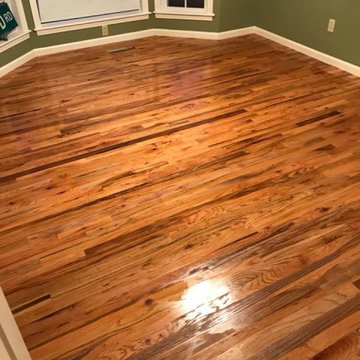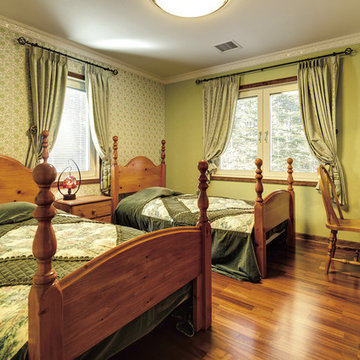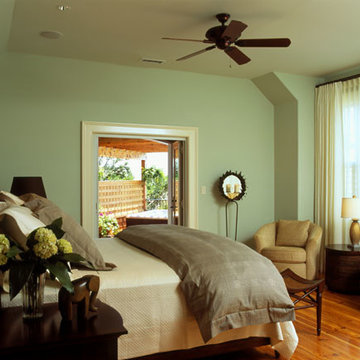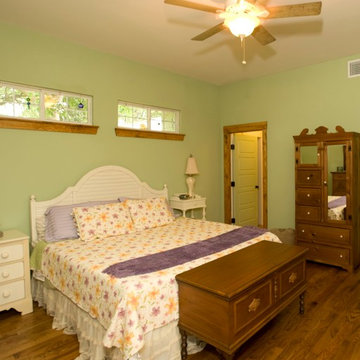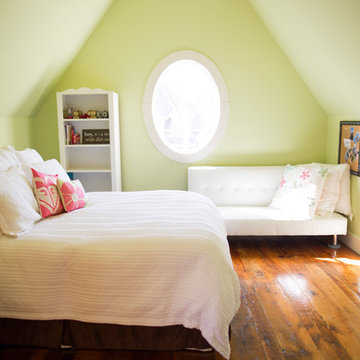木目調の、黄色いトラディショナルスタイルの寝室 (茶色い床、緑の壁) の写真
絞り込み:
資材コスト
並び替え:今日の人気順
写真 1〜11 枚目(全 11 枚)

Camp Wobegon is a nostalgic waterfront retreat for a multi-generational family. The home's name pays homage to a radio show the homeowner listened to when he was a child in Minnesota. Throughout the home, there are nods to the sentimental past paired with modern features of today.
The five-story home sits on Round Lake in Charlevoix with a beautiful view of the yacht basin and historic downtown area. Each story of the home is devoted to a theme, such as family, grandkids, and wellness. The different stories boast standout features from an in-home fitness center complete with his and her locker rooms to a movie theater and a grandkids' getaway with murphy beds. The kids' library highlights an upper dome with a hand-painted welcome to the home's visitors.
Throughout Camp Wobegon, the custom finishes are apparent. The entire home features radius drywall, eliminating any harsh corners. Masons carefully crafted two fireplaces for an authentic touch. In the great room, there are hand constructed dark walnut beams that intrigue and awe anyone who enters the space. Birchwood artisans and select Allenboss carpenters built and assembled the grand beams in the home.
Perhaps the most unique room in the home is the exceptional dark walnut study. It exudes craftsmanship through the intricate woodwork. The floor, cabinetry, and ceiling were crafted with care by Birchwood carpenters. When you enter the study, you can smell the rich walnut. The room is a nod to the homeowner's father, who was a carpenter himself.
The custom details don't stop on the interior. As you walk through 26-foot NanoLock doors, you're greeted by an endless pool and a showstopping view of Round Lake. Moving to the front of the home, it's easy to admire the two copper domes that sit atop the roof. Yellow cedar siding and painted cedar railing complement the eye-catching domes.
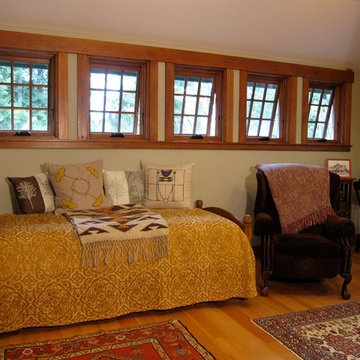
The dormer has five awning windows that provide excellent stack ventilation for the whole house as the loft is completely open to the great room below.
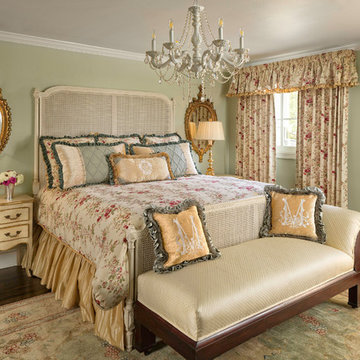
Sophisticated and rich this bedroom is a remarkable experience with custom drapery, sweet monograms and unique furniture pieces that come together build a story. http://www.semmelmanninteriors.com/
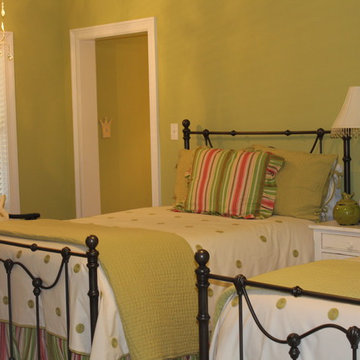
A lovely bright bedroom with crown molding.
アトランタにある広いトラディショナルスタイルのおしゃれな客用寝室 (緑の壁、無垢フローリング、茶色い床) のレイアウト
アトランタにある広いトラディショナルスタイルのおしゃれな客用寝室 (緑の壁、無垢フローリング、茶色い床) のレイアウト
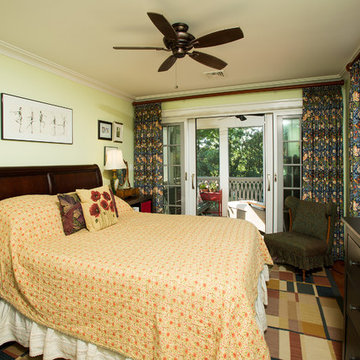
Curtains in William Morris fabric frame the entrance to a new screen porch.
Photographer Greg Hadley
ワシントンD.C.にある小さなトラディショナルスタイルのおしゃれな主寝室 (緑の壁、無垢フローリング、暖炉なし、茶色い床) のレイアウト
ワシントンD.C.にある小さなトラディショナルスタイルのおしゃれな主寝室 (緑の壁、無垢フローリング、暖炉なし、茶色い床) のレイアウト
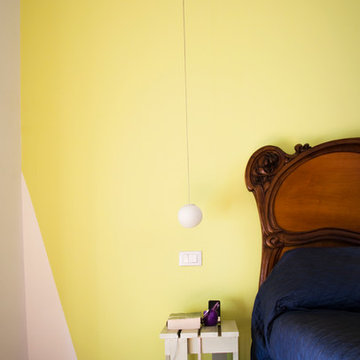
FOTOGRAFIA DOMENICO PROCOPIO
トゥーリンにある中くらいなトラディショナルスタイルのおしゃれな主寝室 (緑の壁、無垢フローリング、茶色い床) のレイアウト
トゥーリンにある中くらいなトラディショナルスタイルのおしゃれな主寝室 (緑の壁、無垢フローリング、茶色い床) のレイアウト
木目調の、黄色いトラディショナルスタイルの寝室 (茶色い床、緑の壁) の写真
1
