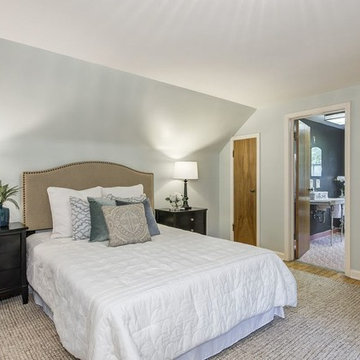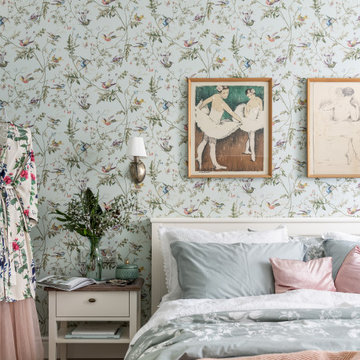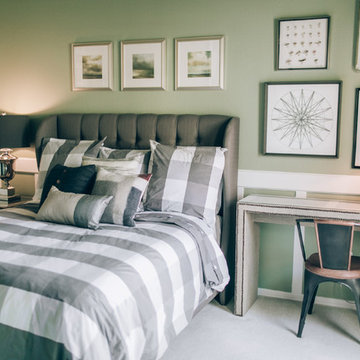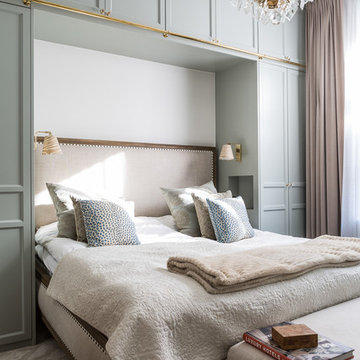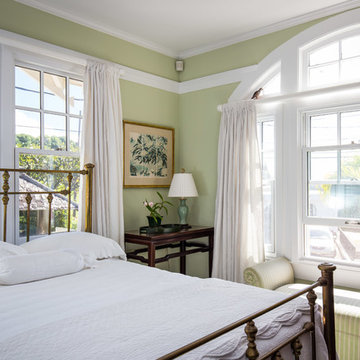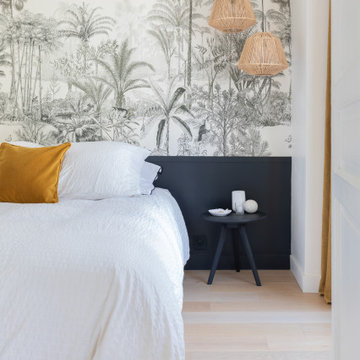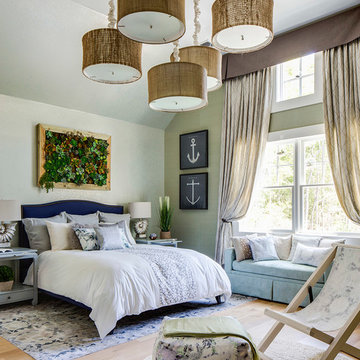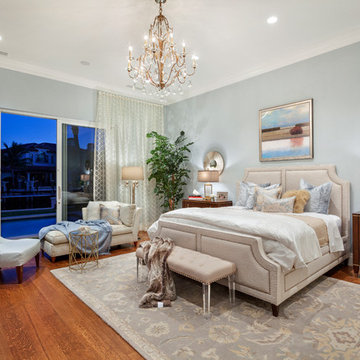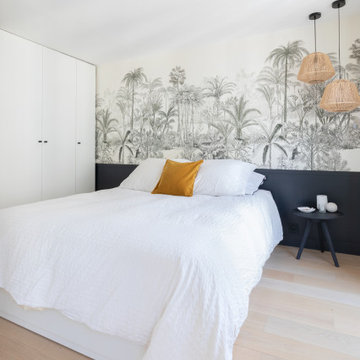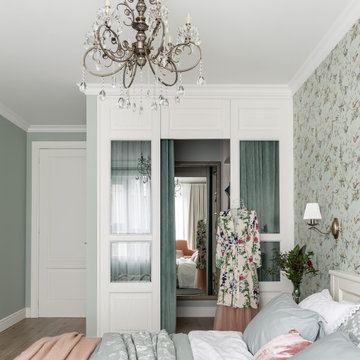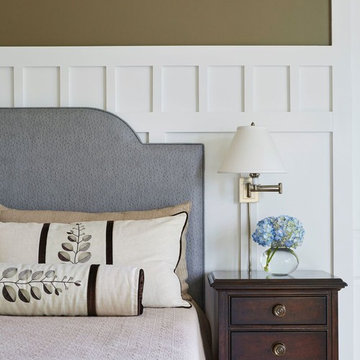白いトラディショナルスタイルの寝室 (緑の壁、オレンジの壁) の写真
絞り込み:
資材コスト
並び替え:今日の人気順
写真 1〜20 枚目(全 292 枚)
1/5
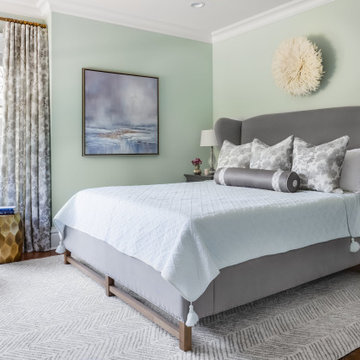
Traditional style master bedroom with upholstered bed and soothing color palette.
シアトルにある中くらいなトラディショナルスタイルのおしゃれな主寝室 (緑の壁、無垢フローリング、茶色い床)
シアトルにある中くらいなトラディショナルスタイルのおしゃれな主寝室 (緑の壁、無垢フローリング、茶色い床)
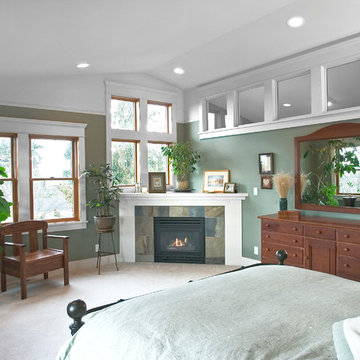
Hank Drew
シアトルにある広いトラディショナルスタイルのおしゃれな主寝室 (緑の壁、カーペット敷き、コーナー設置型暖炉、石材の暖炉まわり)
シアトルにある広いトラディショナルスタイルのおしゃれな主寝室 (緑の壁、カーペット敷き、コーナー設置型暖炉、石材の暖炉まわり)
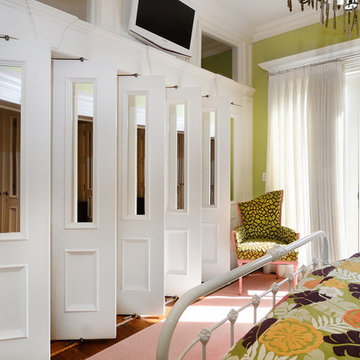
Property Marketed by Hudson Place Realty - Seldom seen, this unique property offers the highest level of original period detail and old world craftsmanship. With its 19th century provenance, 6000+ square feet and outstanding architectural elements, 913 Hudson Street captures the essence of its prominent address and rich history. An extensive and thoughtful renovation has revived this exceptional home to its original elegance while being mindful of the modern-day urban family.
Perched on eastern Hudson Street, 913 impresses with its 33’ wide lot, terraced front yard, original iron doors and gates, a turreted limestone facade and distinctive mansard roof. The private walled-in rear yard features a fabulous outdoor kitchen complete with gas grill, refrigeration and storage drawers. The generous side yard allows for 3 sides of windows, infusing the home with natural light.
The 21st century design conveniently features the kitchen, living & dining rooms on the parlor floor, that suits both elaborate entertaining and a more private, intimate lifestyle. Dramatic double doors lead you to the formal living room replete with a stately gas fireplace with original tile surround, an adjoining center sitting room with bay window and grand formal dining room.
A made-to-order kitchen showcases classic cream cabinetry, 48” Wolf range with pot filler, SubZero refrigerator and Miele dishwasher. A large center island houses a Decor warming drawer, additional under-counter refrigerator and freezer and secondary prep sink. Additional walk-in pantry and powder room complete the parlor floor.
The 3rd floor Master retreat features a sitting room, dressing hall with 5 double closets and laundry center, en suite fitness room and calming master bath; magnificently appointed with steam shower, BainUltra tub and marble tile with inset mosaics.
Truly a one-of-a-kind home with custom milled doors, restored ceiling medallions, original inlaid flooring, regal moldings, central vacuum, touch screen home automation and sound system, 4 zone central air conditioning & 10 zone radiant heat.
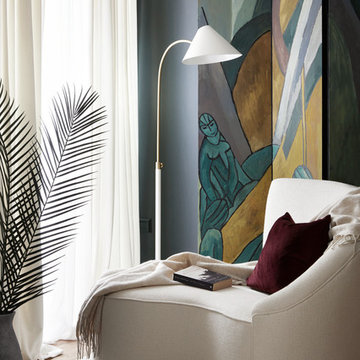
In the master bedroom moody emerald green walls create grandeur in the room. A serene reading nook featuring a custom curved armchair and hand painted screens inspired by the Art Noveau era paired with a midcentury lamp create a classic space with an midcentury modern feel.
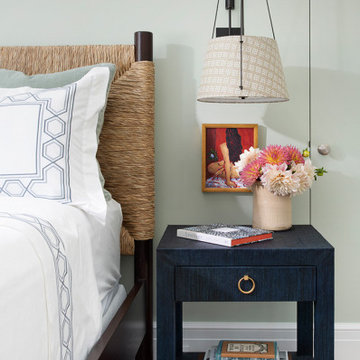
The family living in this shingled roofed home on the Peninsula loves color and pattern. At the heart of the two-story house, we created a library with high gloss lapis blue walls. The tête-à-tête provides an inviting place for the couple to read while their children play games at the antique card table. As a counterpoint, the open planned family, dining room, and kitchen have white walls. We selected a deep aubergine for the kitchen cabinetry. In the tranquil master suite, we layered celadon and sky blue while the daughters' room features pink, purple, and citrine.

Camp Wobegon is a nostalgic waterfront retreat for a multi-generational family. The home's name pays homage to a radio show the homeowner listened to when he was a child in Minnesota. Throughout the home, there are nods to the sentimental past paired with modern features of today.
The five-story home sits on Round Lake in Charlevoix with a beautiful view of the yacht basin and historic downtown area. Each story of the home is devoted to a theme, such as family, grandkids, and wellness. The different stories boast standout features from an in-home fitness center complete with his and her locker rooms to a movie theater and a grandkids' getaway with murphy beds. The kids' library highlights an upper dome with a hand-painted welcome to the home's visitors.
Throughout Camp Wobegon, the custom finishes are apparent. The entire home features radius drywall, eliminating any harsh corners. Masons carefully crafted two fireplaces for an authentic touch. In the great room, there are hand constructed dark walnut beams that intrigue and awe anyone who enters the space. Birchwood artisans and select Allenboss carpenters built and assembled the grand beams in the home.
Perhaps the most unique room in the home is the exceptional dark walnut study. It exudes craftsmanship through the intricate woodwork. The floor, cabinetry, and ceiling were crafted with care by Birchwood carpenters. When you enter the study, you can smell the rich walnut. The room is a nod to the homeowner's father, who was a carpenter himself.
The custom details don't stop on the interior. As you walk through 26-foot NanoLock doors, you're greeted by an endless pool and a showstopping view of Round Lake. Moving to the front of the home, it's easy to admire the two copper domes that sit atop the roof. Yellow cedar siding and painted cedar railing complement the eye-catching domes.
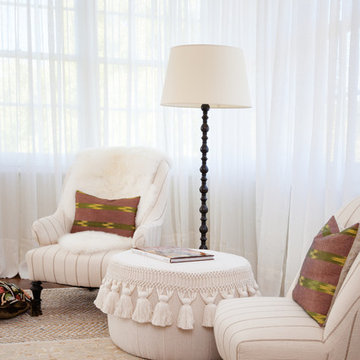
Julie Mikos Photography
サンフランシスコにある中くらいなトラディショナルスタイルのおしゃれな客用寝室 (緑の壁、無垢フローリング、茶色い床) のレイアウト
サンフランシスコにある中くらいなトラディショナルスタイルのおしゃれな客用寝室 (緑の壁、無垢フローリング、茶色い床) のレイアウト
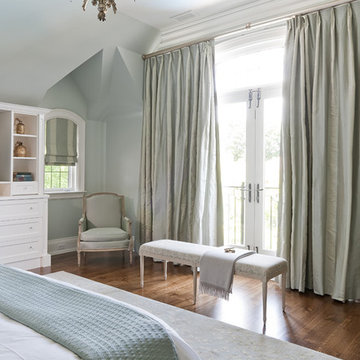
Primary Bedroom with Custom Drapery and Furniture
トロントにある広いトラディショナルスタイルのおしゃれな主寝室 (緑の壁、濃色無垢フローリング、暖炉なし) のレイアウト
トロントにある広いトラディショナルスタイルのおしゃれな主寝室 (緑の壁、濃色無垢フローリング、暖炉なし) のレイアウト
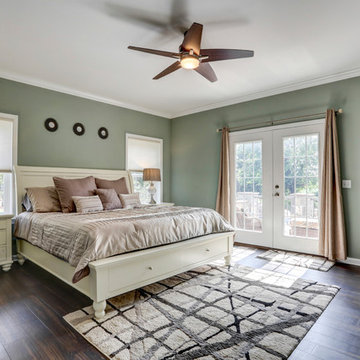
Photo Credits: Vivid Home Photography
他の地域にあるトラディショナルスタイルのおしゃれな主寝室 (緑の壁、濃色無垢フローリング、茶色い床、グレーとブラウン)
他の地域にあるトラディショナルスタイルのおしゃれな主寝室 (緑の壁、濃色無垢フローリング、茶色い床、グレーとブラウン)
白いトラディショナルスタイルの寝室 (緑の壁、オレンジの壁) の写真
1
