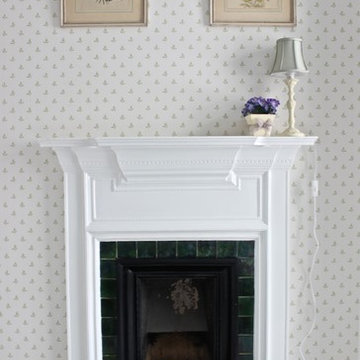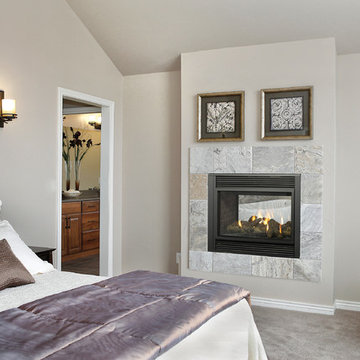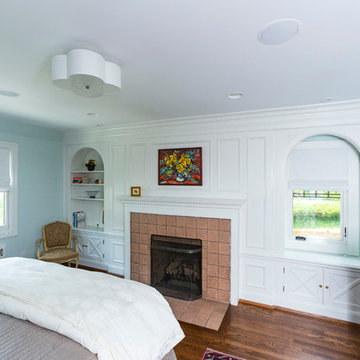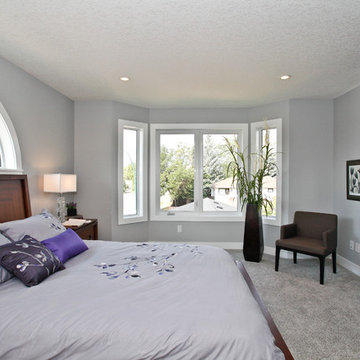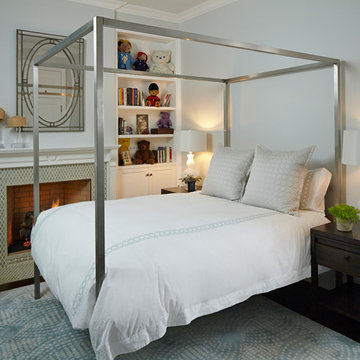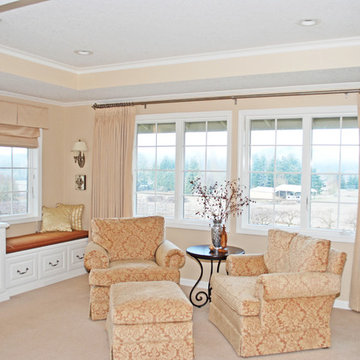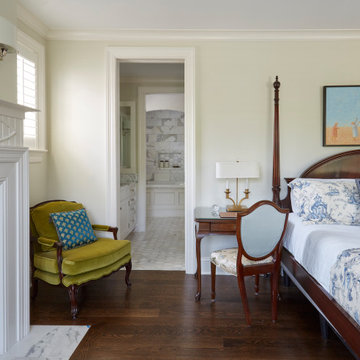中くらいな白いトラディショナルスタイルの寝室 (積石の暖炉まわり、タイルの暖炉まわり) の写真
絞り込み:
資材コスト
並び替え:今日の人気順
写真 1〜20 枚目(全 23 枚)
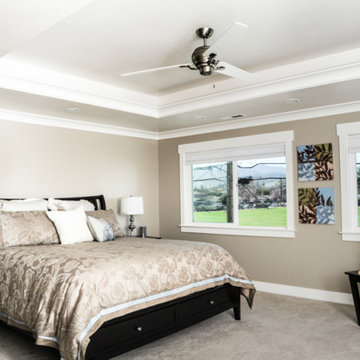
Master Suite with coffered ceiling
サンフランシスコにある中くらいなトラディショナルスタイルのおしゃれな主寝室 (茶色い壁、カーペット敷き、標準型暖炉、タイルの暖炉まわり、ベージュの床、格子天井) のレイアウト
サンフランシスコにある中くらいなトラディショナルスタイルのおしゃれな主寝室 (茶色い壁、カーペット敷き、標準型暖炉、タイルの暖炉まわり、ベージュの床、格子天井) のレイアウト
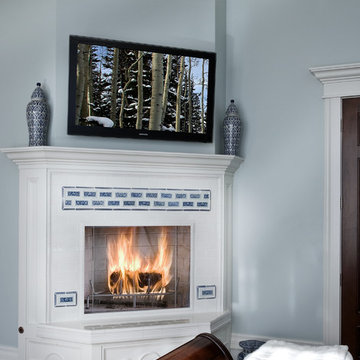
ソルトレイクシティにある中くらいなトラディショナルスタイルのおしゃれな寝室 (青い壁、無垢フローリング、コーナー設置型暖炉、タイルの暖炉まわり、茶色い床) のインテリア
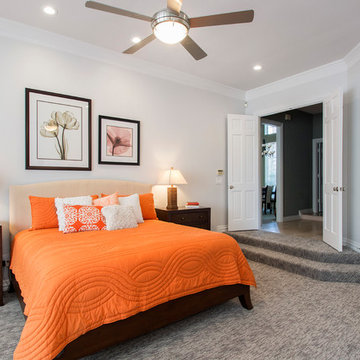
Our clients drastically needed to update this master suite from the original forest green floral wallpaper to something more clean and simple. They wanted to open up the dated cultured marble enclosed tub and shower and remove all soffits and plant ledges above the vanities. They wanted to explore the possibilities of opening up the shower with glass and look at installing a freestanding bathtub and they definitely wanted to keep the double sided fireplace but update the look of it.
First off, we did some minor changes to the bedroom. We replaced the carpet with a beautiful soft multi-color gray low pile carpet and painted the walls a soft white. The fireplace surround was replaced with Carrara 12×12 polished porcelain tile for a more elegant look. Finally, we tore out a corner built in desk and squared off and textured the wall, making it look as though it were never there.
We needed to strip this bathroom down and start from scratch. We demoed the cabinets, counter tops, all plumbing fixtures, ceiling fan, track lighting, tub and tub surround, fireplace surround, shower door, shower walls and ceiling above the shower, all flooring, soffits above vanity areas, saloon doors on the water closet and of course the wallpaper!
We changed the walls around the shower to pony walls with glass on the upper half, opening up the shower. The tile was lined with Premium Antasit 12×24 tile installed vertically in a 50/50 brick pattern. The shower floor and the floor below the tub is Solo River Grey Pebble mosaic tile. A contemporary Jaclo Collection shower system was installed including a contemporary handshower and square shower head. The large freestanding tub is a white Hydro Sytsems “Picasso” with “Steelnox” wall mounted tub filler and hardware from Graff.
All of the cabinets were replaced with Waypoint maple mocha glazed flat front doors and drawers. Quartzmasters Calacatta Grey countertops were installed with 2 Icera “Muse” undermount sinks for a clean modern look. The cabinet hardware the clients chose is ultra modern ”Sutton” from Hardware Resources and the faucet and other hardware is all from the Phylrich “Mix” collection.
Pulling it all together, Premium Antasit 12×14 installed floor tile was installed in a 50/50 brick pattern. The pebble tile that was installed in the shower floor was also installed in an oval shape under the bathtub for a great modern look and to break up the solid gray flooring.
Addison Oak Wood planks were installed vertically behind the bathtub, below the fireplace surround and behind the potty for a modern finished look. The fireplace was surrounded with Carrara 12×12 polished porcelain, as well as the wood planks. Finally, to add the finishing touches, Z-Lite brushed nickel vanity lights were installed above each vanity sink. The clients are so pleased to be able to enjoy and relax in their new contemporary bathroom!
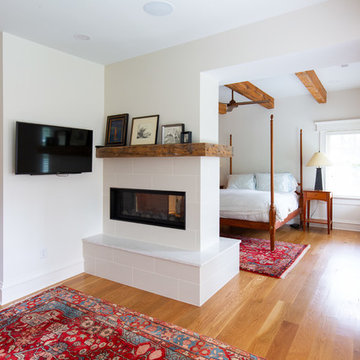
White painted walls, side plank wood floors, a two-sided fireplace, and exposed wood beams.
カンザスシティにある中くらいなトラディショナルスタイルのおしゃれな主寝室 (白い壁、無垢フローリング、両方向型暖炉、タイルの暖炉まわり) のインテリア
カンザスシティにある中くらいなトラディショナルスタイルのおしゃれな主寝室 (白い壁、無垢フローリング、両方向型暖炉、タイルの暖炉まわり) のインテリア
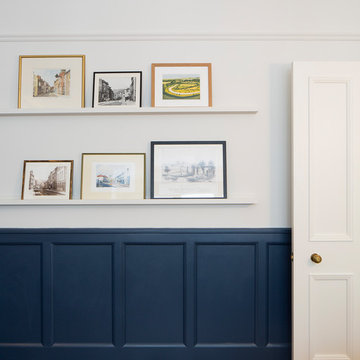
Timber paneled walls + picture rails in the guest bedroom.
Photo credit: Richard Chivers
Belsize House shortlisted for AJ100 Small Projects Awards 2017
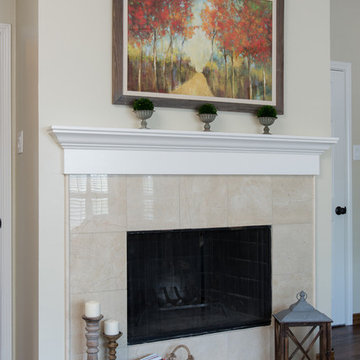
Photos by Michael Hunter. Interior Design and Staging by Dona Rosene Interiors.
ダラスにある中くらいなトラディショナルスタイルのおしゃれな主寝室 (ベージュの壁、無垢フローリング、標準型暖炉、タイルの暖炉まわり) のレイアウト
ダラスにある中くらいなトラディショナルスタイルのおしゃれな主寝室 (ベージュの壁、無垢フローリング、標準型暖炉、タイルの暖炉まわり) のレイアウト
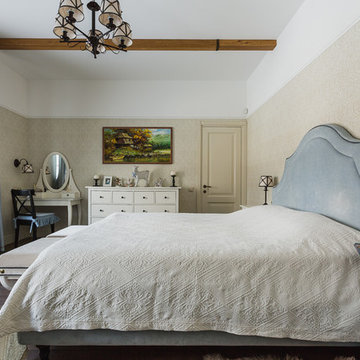
дизайнер Татьяна Красикова
фотограф Ольга Шангина
モスクワにある中くらいなトラディショナルスタイルのおしゃれな主寝室 (ベージュの壁、ラミネートの床、横長型暖炉、タイルの暖炉まわり、茶色い床、表し梁、壁紙) のレイアウト
モスクワにある中くらいなトラディショナルスタイルのおしゃれな主寝室 (ベージュの壁、ラミネートの床、横長型暖炉、タイルの暖炉まわり、茶色い床、表し梁、壁紙) のレイアウト
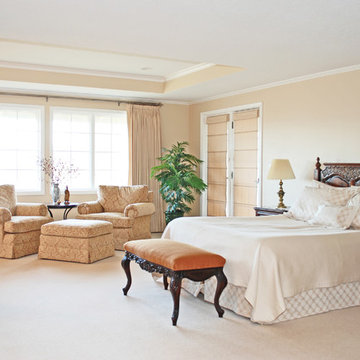
Master suite addition includes double doors to balcony, seating area, recess ceiling with lighting, & king size bed.
ポートランドにある中くらいなトラディショナルスタイルのおしゃれな主寝室 (カーペット敷き、標準型暖炉、タイルの暖炉まわり、ベージュの床)
ポートランドにある中くらいなトラディショナルスタイルのおしゃれな主寝室 (カーペット敷き、標準型暖炉、タイルの暖炉まわり、ベージュの床)
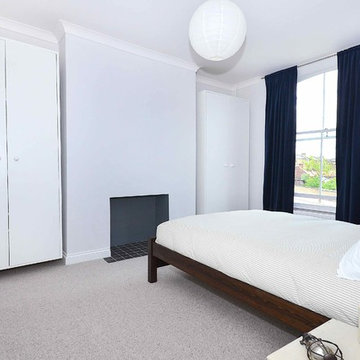
PhotoHarmony Joanna Madziarska
サセックスにある中くらいなトラディショナルスタイルのおしゃれな客用寝室 (青い壁、カーペット敷き、標準型暖炉、タイルの暖炉まわり) のレイアウト
サセックスにある中くらいなトラディショナルスタイルのおしゃれな客用寝室 (青い壁、カーペット敷き、標準型暖炉、タイルの暖炉まわり) のレイアウト
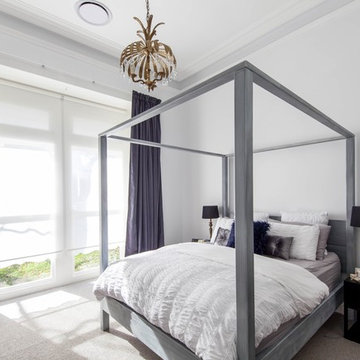
Restoration of the front of the house has transformed the master into a beautiful and tranquil retreat. Original features retained include the ceiling rose, pendant light and fireplace.
Photographer: Matthew Forbes
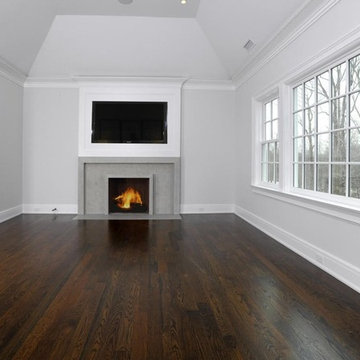
Brad DeMotte
他の地域にある中くらいなトラディショナルスタイルのおしゃれな主寝室 (グレーの壁、無垢フローリング、標準型暖炉、タイルの暖炉まわり、茶色い床)
他の地域にある中くらいなトラディショナルスタイルのおしゃれな主寝室 (グレーの壁、無垢フローリング、標準型暖炉、タイルの暖炉まわり、茶色い床)
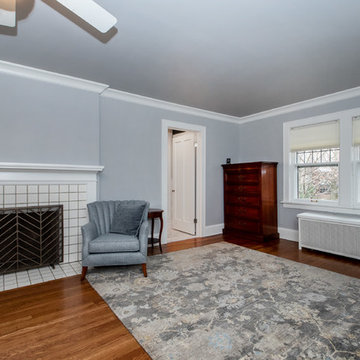
We moved the original doorway and door further to the right. This entrance into the bathroom allowed us to merger two rooms together and keep the existing suit closet in place. // Fireplace remained, as requested by homeowner // HVAC added to entire second level including this room. // Crown molding in master is new. refinished hardwood floors. Ceiling repaired, skim coated and painted. Walls repainted blue. Windows rebuilt.
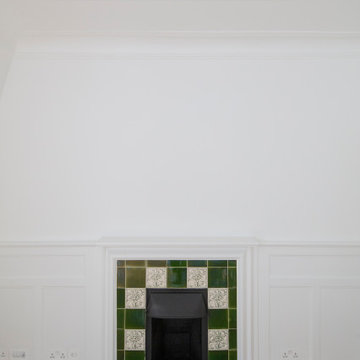
Air-conditioning units above the ceiling within within the attic serve all guest bedrooms, linear slot diffusers architecturally fitting within the interior design provide airflow. Silencers prevent audible sound within the bedrooms.
中くらいな白いトラディショナルスタイルの寝室 (積石の暖炉まわり、タイルの暖炉まわり) の写真
1
