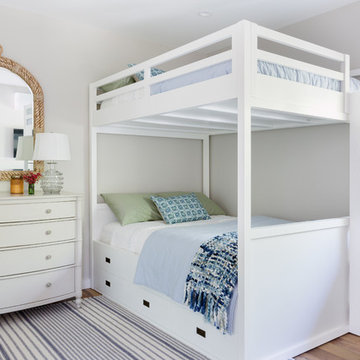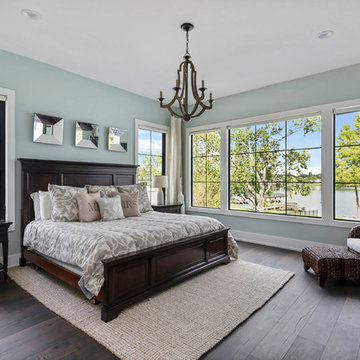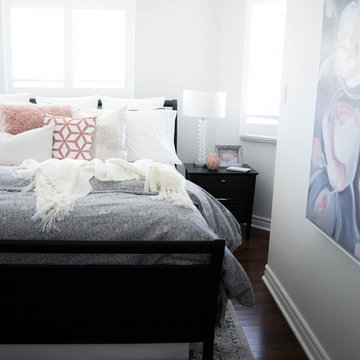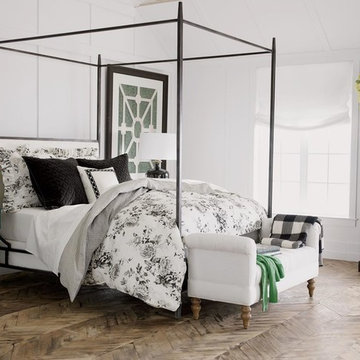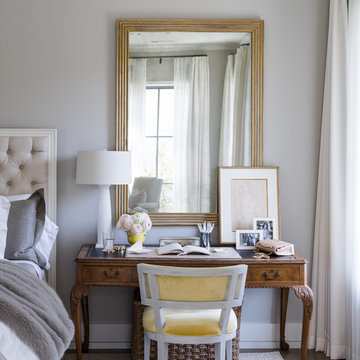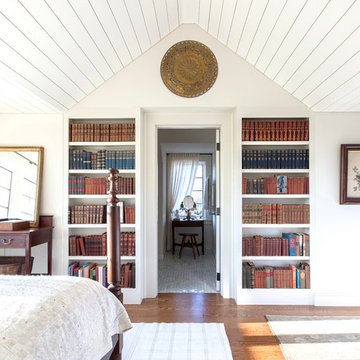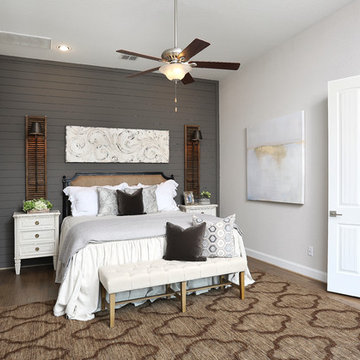白い、木目調のトラディショナルスタイルの寝室 (茶色い床) の写真
並び替え:今日の人気順
写真 1〜20 枚目(全 2,041 枚)
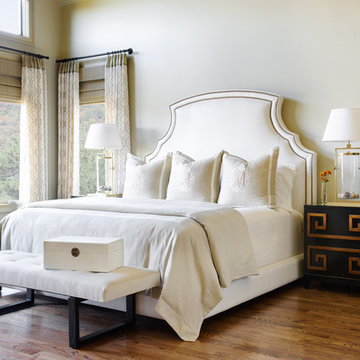
High ceilings and ample windows offer plenty of light and an amazing view in this neutral master bedroom. Woven blinds and ivory and beige embroidered draperies hang from bronze hardware, adding subtle pattern and texture. Dark walnut stained flooring rests under a large, upholstered bed covered in an ivory vinyl and trimmed with bronze nail heads. The bedding, from Legacy Linens, has simple elegance, while hand embroidered pillows finish off the look. At the end of the bed sits a bench covered in a soft, sage green ultra-suede. Antique brass lamps filled with river rocks sit atop bedside tables, painted black and accented with metallic copper Greek key designs. Interior doors, painted charcoal grey with bronze door hardware, add just the right amount of contrast.

Architecture, Interior Design, Custom Furniture Design & Art Curation by Chango & Co.
ニューヨークにある広いトラディショナルスタイルのおしゃれな主寝室 (ベージュの壁、淡色無垢フローリング、暖炉なし、茶色い床)
ニューヨークにある広いトラディショナルスタイルのおしゃれな主寝室 (ベージュの壁、淡色無垢フローリング、暖炉なし、茶色い床)
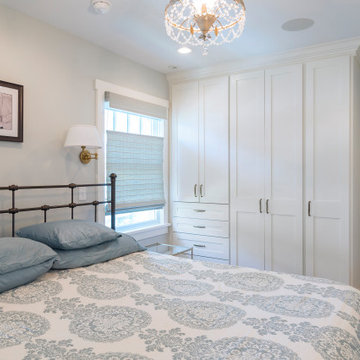
The master bedroom features custom, built in wardrobes with cabinets and drawers in varying sizes. The red oak floor with the mahogany inlay continues in this room.
What started as an addition project turned into a full house remodel in this Modern Craftsman home in Narberth, PA.. The addition included the creation of a sitting room, family room, mudroom and third floor. As we moved to the rest of the home, we designed and built a custom staircase to connect the family room to the existing kitchen. We laid red oak flooring with a mahogany inlay throughout house. Another central feature of this is home is all the built-in storage. We used or created every nook for seating and storage throughout the house, as you can see in the family room, dining area, staircase landing, bedroom and bathrooms. Custom wainscoting and trim are everywhere you look, and gives a clean, polished look to this warm house.
Rudloff Custom Builders has won Best of Houzz for Customer Service in 2014, 2015 2016, 2017 and 2019. We also were voted Best of Design in 2016, 2017, 2018, 2019 which only 2% of professionals receive. Rudloff Custom Builders has been featured on Houzz in their Kitchen of the Week, What to Know About Using Reclaimed Wood in the Kitchen as well as included in their Bathroom WorkBook article. We are a full service, certified remodeling company that covers all of the Philadelphia suburban area. This business, like most others, developed from a friendship of young entrepreneurs who wanted to make a difference in their clients’ lives, one household at a time. This relationship between partners is much more than a friendship. Edward and Stephen Rudloff are brothers who have renovated and built custom homes together paying close attention to detail. They are carpenters by trade and understand concept and execution. Rudloff Custom Builders will provide services for you with the highest level of professionalism, quality, detail, punctuality and craftsmanship, every step of the way along our journey together.
Specializing in residential construction allows us to connect with our clients early in the design phase to ensure that every detail is captured as you imagined. One stop shopping is essentially what you will receive with Rudloff Custom Builders from design of your project to the construction of your dreams, executed by on-site project managers and skilled craftsmen. Our concept: envision our client’s ideas and make them a reality. Our mission: CREATING LIFETIME RELATIONSHIPS BUILT ON TRUST AND INTEGRITY.
Photo Credit: Linda McManus Images
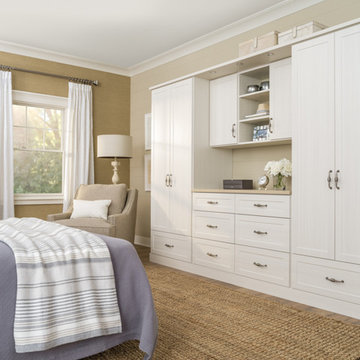
チャールストンにある中くらいなトラディショナルスタイルのおしゃれな主寝室 (ベージュの壁、ラミネートの床、茶色い床、グレーとブラウン) のレイアウト
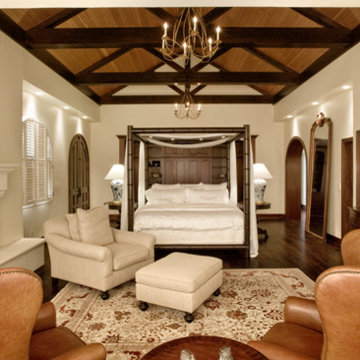
Total Concepts Construction
サンフランシスコにある巨大なトラディショナルスタイルのおしゃれな主寝室 (白い壁、濃色無垢フローリング、標準型暖炉、石材の暖炉まわり、茶色い床) のレイアウト
サンフランシスコにある巨大なトラディショナルスタイルのおしゃれな主寝室 (白い壁、濃色無垢フローリング、標準型暖炉、石材の暖炉まわり、茶色い床) のレイアウト
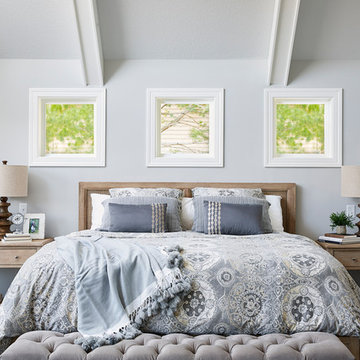
Stunning master suite addition. We love the vaulted beamed ceiling and large windows to view the lake.
ミネアポリスにある広いトラディショナルスタイルのおしゃれな主寝室 (グレーの壁、濃色無垢フローリング、茶色い床、暖炉なし、グレーとブラウン) のインテリア
ミネアポリスにある広いトラディショナルスタイルのおしゃれな主寝室 (グレーの壁、濃色無垢フローリング、茶色い床、暖炉なし、グレーとブラウン) のインテリア
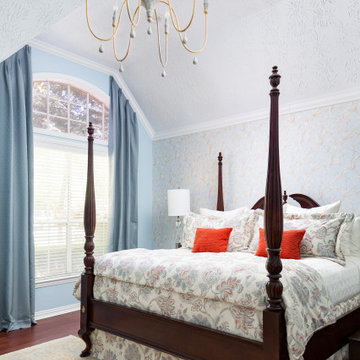
The homeowners wanted an updated style for their home that incorporated their existing traditional pieces. We added transitional furnishings with clean lines and a neutral palette to create a fresh and sophisticated traditional design plan.
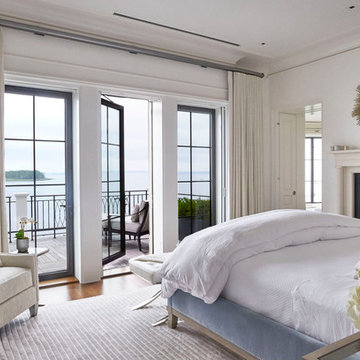
Austin Patterson Disston Architects and Hobbs, Inc. Builder featuring our steel windows and doors.
バンクーバーにあるトラディショナルスタイルのおしゃれな寝室 (白い壁、無垢フローリング、標準型暖炉、茶色い床、グレーとブラウン) のレイアウト
バンクーバーにあるトラディショナルスタイルのおしゃれな寝室 (白い壁、無垢フローリング、標準型暖炉、茶色い床、グレーとブラウン) のレイアウト
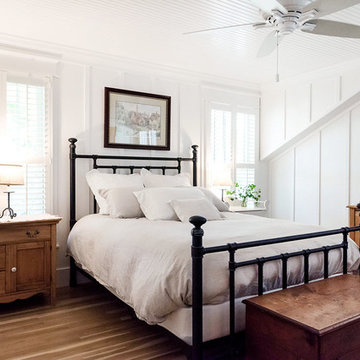
Photography by Kelli Kroneberger
デンバーにあるトラディショナルスタイルのおしゃれな主寝室 (白い壁、無垢フローリング、茶色い床) のレイアウト
デンバーにあるトラディショナルスタイルのおしゃれな主寝室 (白い壁、無垢フローリング、茶色い床) のレイアウト
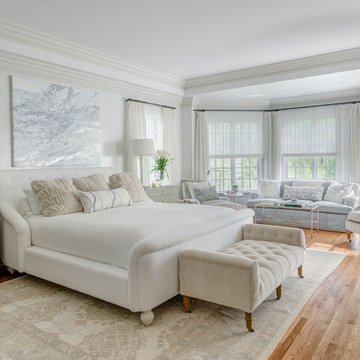
Serene master bedroom suite.
ニューヨークにある広いトラディショナルスタイルのおしゃれな主寝室 (白い壁、無垢フローリング、茶色い床、グレーとブラウン) のレイアウト
ニューヨークにある広いトラディショナルスタイルのおしゃれな主寝室 (白い壁、無垢フローリング、茶色い床、グレーとブラウン) のレイアウト
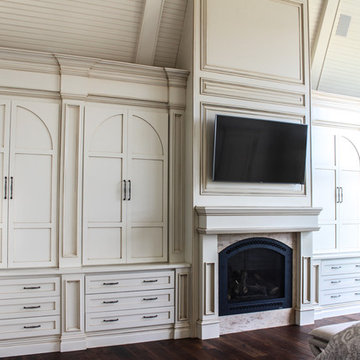
Osprey Perspectives
ニューヨークにある巨大なトラディショナルスタイルのおしゃれな主寝室 (ベージュの壁、無垢フローリング、標準型暖炉、タイルの暖炉まわり、茶色い床) のレイアウト
ニューヨークにある巨大なトラディショナルスタイルのおしゃれな主寝室 (ベージュの壁、無垢フローリング、標準型暖炉、タイルの暖炉まわり、茶色い床) のレイアウト
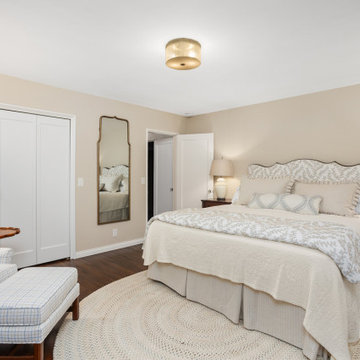
Master Bedroom
The transformation of this ranch-style home in Carlsbad, CA, exemplifies a perfect blend of preserving the charm of its 1940s origins while infusing modern elements to create a unique and inviting space. By incorporating the clients' love for pottery and natural woods, the redesign pays homage to these preferences while enhancing the overall aesthetic appeal and functionality of the home. From building new decks and railings, surf showers, a reface of the home, custom light up address signs from GR Designs Line, and more custom elements to make this charming home pop.
The redesign carefully retains the distinctive characteristics of the 1940s style, such as architectural elements, layout, and overall ambiance. This preservation ensures that the home maintains its historical charm and authenticity while undergoing a modern transformation. To infuse a contemporary flair into the design, modern elements are strategically introduced. These modern twists add freshness and relevance to the space while complementing the existing architectural features. This balanced approach creates a harmonious blend of old and new, offering a timeless appeal.
The design concept revolves around the clients' passion for pottery and natural woods. These elements serve as focal points throughout the home, lending a sense of warmth, texture, and earthiness to the interior spaces. By integrating pottery-inspired accents and showcasing the beauty of natural wood grains, the design celebrates the clients' interests and preferences. A key highlight of the redesign is the use of custom-made tile from Japan, reminiscent of beautifully glazed pottery. This bespoke tile adds a touch of artistry and craftsmanship to the home, elevating its visual appeal and creating a unique focal point. Additionally, fabrics that evoke the elements of the ocean further enhance the connection with the surrounding natural environment, fostering a serene and tranquil atmosphere indoors.
The overall design concept aims to evoke a warm, lived-in feeling, inviting occupants and guests to relax and unwind. By incorporating elements that resonate with the clients' personal tastes and preferences, the home becomes more than just a living space—it becomes a reflection of their lifestyle, interests, and identity.
In summary, the redesign of this ranch-style home in Carlsbad, CA, successfully merges the charm of its 1940s origins with modern elements, creating a space that is both timeless and distinctive. Through careful attention to detail, thoughtful selection of materials, rebuilding of elements outside to add character, and a focus on personalization, the home embodies a warm, inviting atmosphere that celebrates the clients' passions and enhances their everyday living experience.
This project is on the same property as the Carlsbad Cottage and is a great journey of new and old.
Redesign of the kitchen, bedrooms, and common spaces, custom-made tile, appliances from GE Monogram Cafe, bedroom window treatments custom from GR Designs Line, Lighting and Custom Address Signs from GR Designs Line, Custom Surf Shower, and more.
白い、木目調のトラディショナルスタイルの寝室 (茶色い床) の写真
1

