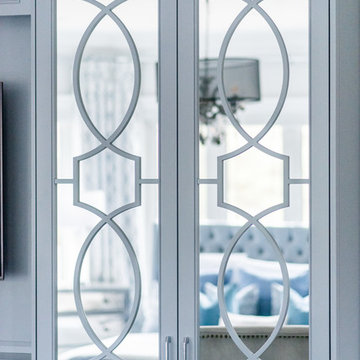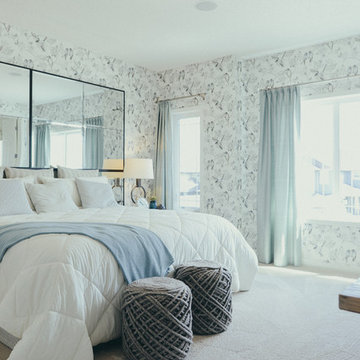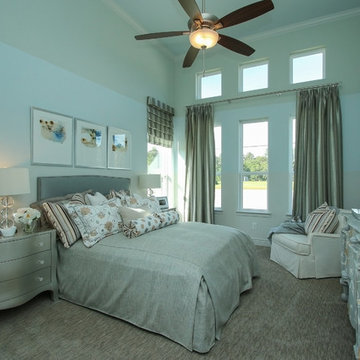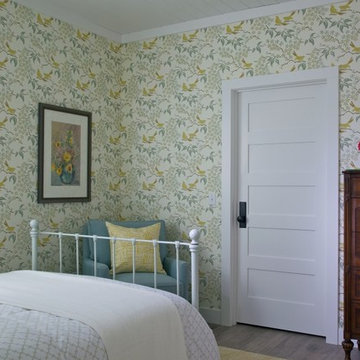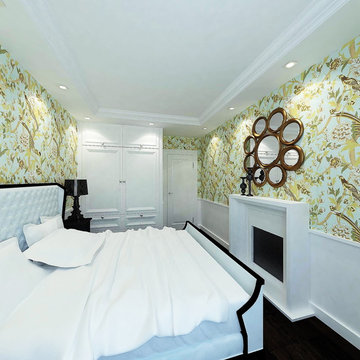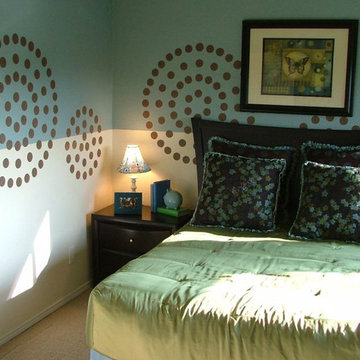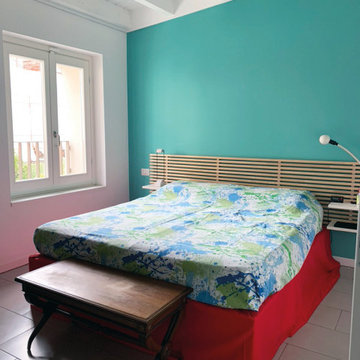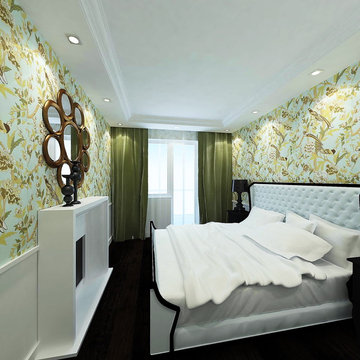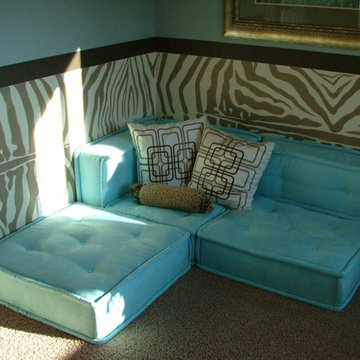ターコイズブルーのトラディショナルスタイルの寝室 (マルチカラーの壁) の写真
絞り込み:
資材コスト
並び替え:今日の人気順
写真 1〜20 枚目(全 20 枚)
1/4
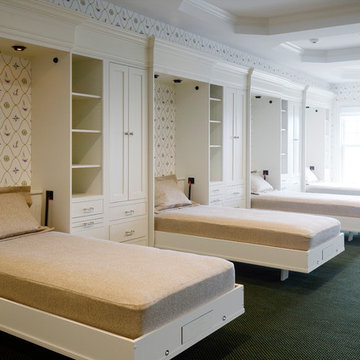
Camp Wobegon is a nostalgic waterfront retreat for a multi-generational family. The home's name pays homage to a radio show the homeowner listened to when he was a child in Minnesota. Throughout the home, there are nods to the sentimental past paired with modern features of today.
The five-story home sits on Round Lake in Charlevoix with a beautiful view of the yacht basin and historic downtown area. Each story of the home is devoted to a theme, such as family, grandkids, and wellness. The different stories boast standout features from an in-home fitness center complete with his and her locker rooms to a movie theater and a grandkids' getaway with murphy beds. The kids' library highlights an upper dome with a hand-painted welcome to the home's visitors.
Throughout Camp Wobegon, the custom finishes are apparent. The entire home features radius drywall, eliminating any harsh corners. Masons carefully crafted two fireplaces for an authentic touch. In the great room, there are hand constructed dark walnut beams that intrigue and awe anyone who enters the space. Birchwood artisans and select Allenboss carpenters built and assembled the grand beams in the home.
Perhaps the most unique room in the home is the exceptional dark walnut study. It exudes craftsmanship through the intricate woodwork. The floor, cabinetry, and ceiling were crafted with care by Birchwood carpenters. When you enter the study, you can smell the rich walnut. The room is a nod to the homeowner's father, who was a carpenter himself.
The custom details don't stop on the interior. As you walk through 26-foot NanoLock doors, you're greeted by an endless pool and a showstopping view of Round Lake. Moving to the front of the home, it's easy to admire the two copper domes that sit atop the roof. Yellow cedar siding and painted cedar railing complement the eye-catching domes.
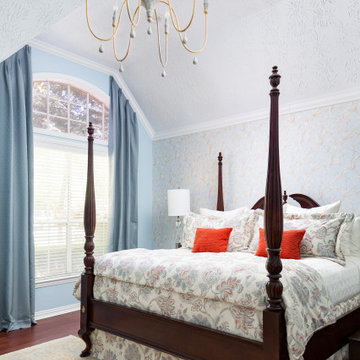
The homeowners wanted an updated style for their home that incorporated their existing traditional pieces. We added transitional furnishings with clean lines and a neutral palette to create a fresh and sophisticated traditional design plan.
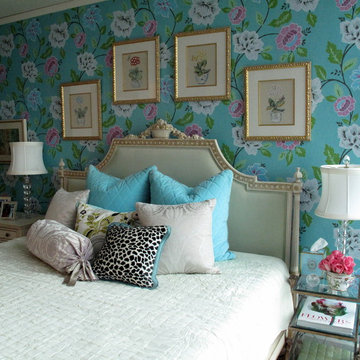
Turquoise floral wall covering adds a cheerful vibe to the master bedroom.
シカゴにある小さなトラディショナルスタイルのおしゃれな主寝室 (マルチカラーの壁)
シカゴにある小さなトラディショナルスタイルのおしゃれな主寝室 (マルチカラーの壁)
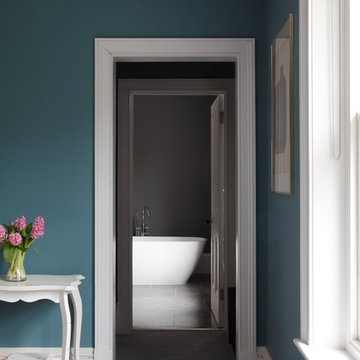
Bedwardine Road is our epic renovation and extension of a vast Victorian villa in Crystal Palace, south-east London.
Traditional architectural details such as flat brick arches and a denticulated brickwork entablature on the rear elevation counterbalance a kitchen that feels like a New York loft, complete with a polished concrete floor, underfloor heating and floor to ceiling Crittall windows.
Interiors details include as a hidden “jib” door that provides access to a dressing room and theatre lights in the master bathroom.
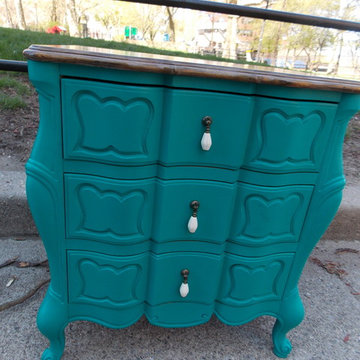
Denise Carballo
ニューヨークにある中くらいなトラディショナルスタイルのおしゃれな主寝室 (マルチカラーの壁、濃色無垢フローリング) のレイアウト
ニューヨークにある中くらいなトラディショナルスタイルのおしゃれな主寝室 (マルチカラーの壁、濃色無垢フローリング) のレイアウト
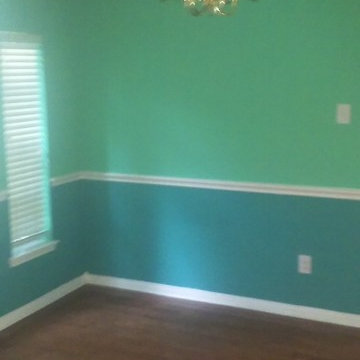
M. Rivera
ヒューストンにある中くらいなトラディショナルスタイルのおしゃれな客用寝室 (マルチカラーの壁、濃色無垢フローリング、暖炉なし、茶色い床) のインテリア
ヒューストンにある中くらいなトラディショナルスタイルのおしゃれな客用寝室 (マルチカラーの壁、濃色無垢フローリング、暖炉なし、茶色い床) のインテリア
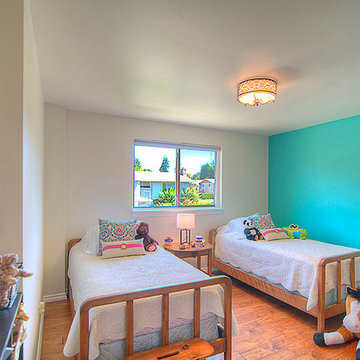
Tom Redner, Vivid Interiors
シアトルにある中くらいなトラディショナルスタイルのおしゃれな客用寝室 (マルチカラーの壁、無垢フローリング、暖炉なし) のレイアウト
シアトルにある中くらいなトラディショナルスタイルのおしゃれな客用寝室 (マルチカラーの壁、無垢フローリング、暖炉なし) のレイアウト
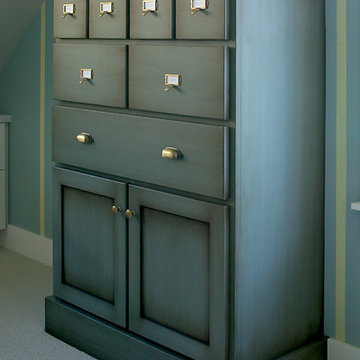
Packed with cottage attributes, Sunset View features an open floor plan without sacrificing intimate spaces. Detailed design elements and updated amenities add both warmth and character to this multi-seasonal, multi-level Shingle-style-inspired home. Columns, beams, half-walls and built-ins throughout add a sense of Old World craftsmanship. Opening to the kitchen and a double-sided fireplace, the dining room features a lounge area and a curved booth that seats up to eight at a time. When space is needed for a larger crowd, furniture in the sitting area can be traded for an expanded table and more chairs. On the other side of the fireplace, expansive lake views are the highlight of the hearth room, which features drop down steps for even more beautiful vistas. An unusual stair tower connects the home’s five levels. While spacious, each room was designed for maximum living in minimum space.
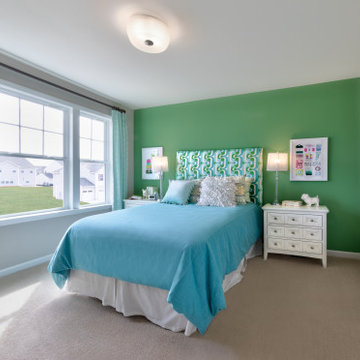
This is the Second Bedroom in our Riley 2912 Transitional plan. This is a model home at our Sutter’s Mill location in Troutman, NC.
シャーロットにある広いトラディショナルスタイルのおしゃれな客用寝室 (マルチカラーの壁、カーペット敷き、グレーの床) のレイアウト
シャーロットにある広いトラディショナルスタイルのおしゃれな客用寝室 (マルチカラーの壁、カーペット敷き、グレーの床) のレイアウト
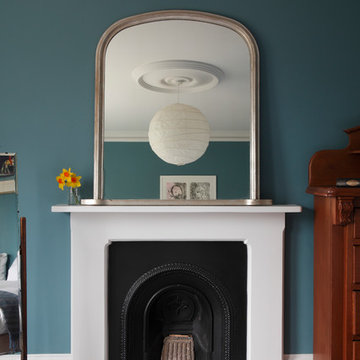
Bedwardine Road is our epic renovation and extension of a vast Victorian villa in Crystal Palace, south-east London.
Traditional architectural details such as flat brick arches and a denticulated brickwork entablature on the rear elevation counterbalance a kitchen that feels like a New York loft, complete with a polished concrete floor, underfloor heating and floor to ceiling Crittall windows.
Interiors details include as a hidden “jib” door that provides access to a dressing room and theatre lights in the master bathroom.
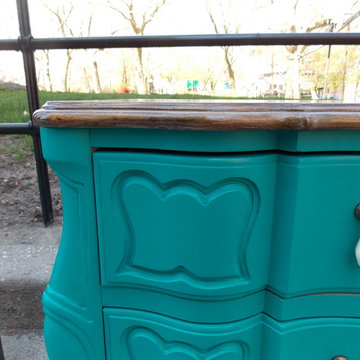
Denise Carballo
ニューヨークにある中くらいなトラディショナルスタイルのおしゃれな主寝室 (マルチカラーの壁、濃色無垢フローリング) のレイアウト
ニューヨークにある中くらいなトラディショナルスタイルのおしゃれな主寝室 (マルチカラーの壁、濃色無垢フローリング) のレイアウト
ターコイズブルーのトラディショナルスタイルの寝室 (マルチカラーの壁) の写真
1
