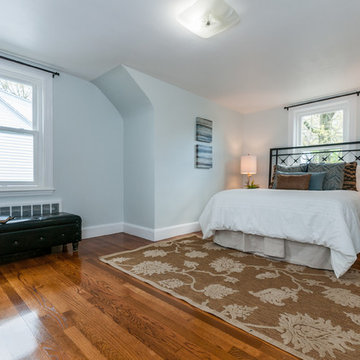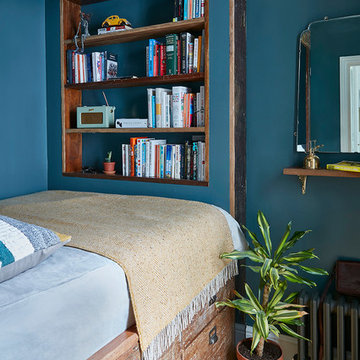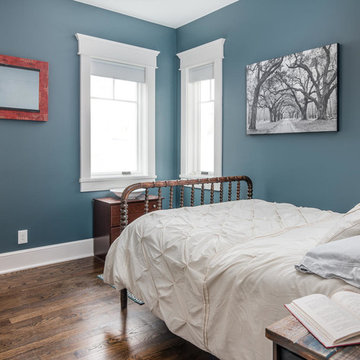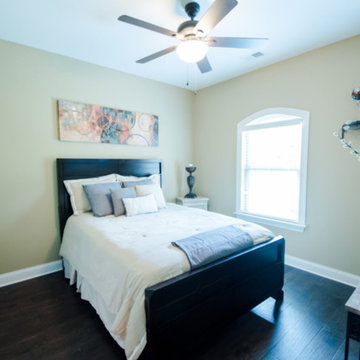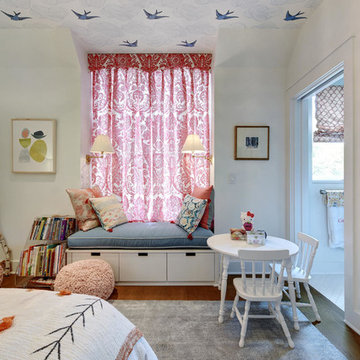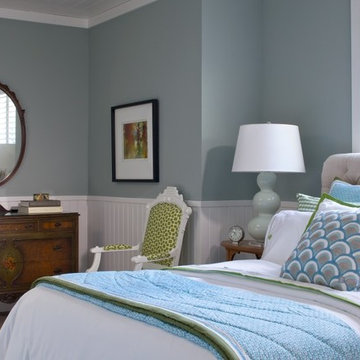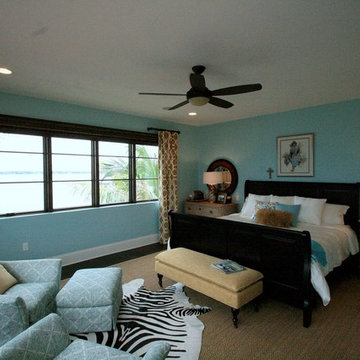ターコイズブルーのトラディショナルスタイルの寝室 (茶色い床、マルチカラーの床) の写真
絞り込み:
資材コスト
並び替え:今日の人気順
写真 1〜20 枚目(全 130 枚)
1/5
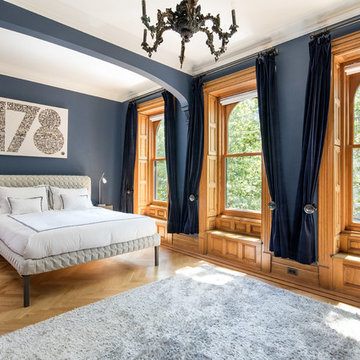
Photography by Travis Mark.
ニューヨークにある広いトラディショナルスタイルのおしゃれな主寝室 (暖炉なし、青い壁、無垢フローリング、茶色い床、グレーとブラウン、青いカーテン)
ニューヨークにある広いトラディショナルスタイルのおしゃれな主寝室 (暖炉なし、青い壁、無垢フローリング、茶色い床、グレーとブラウン、青いカーテン)
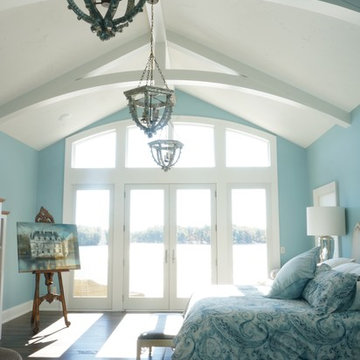
Interior Design and home furnishings by Laura Sirpilla Bosworth, Laura of Pembroke, Inc
Lighting and home furnishings available through Laura of Pembroke, 330-477-4455 or visit www.lauraofpembroke.com for details

This client wanted plenty of storage, therefore their designer Lucy fitted in storage on either side of the fireplace, but she also found room for an enormous wardrobe on the other side of the room too and suggested painting both wardrobes the same colour as the wall behind to help them blend in. The artwork and the fireplace provide a great contrast against the blue walls which catches your eye instead.
Want to transform your home with the UK’s #1 Interior Design Service? You can collaborate with professional and highly experienced designers, as well as our team of skilled Personal Shoppers to achieve your happy home effortlessly, all at a happy price.
For more inspiration visit our site to see more projects
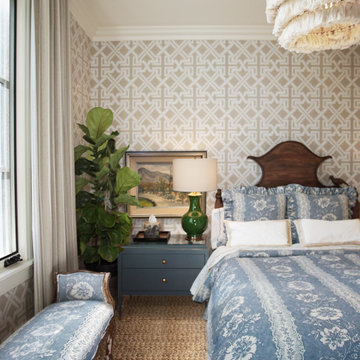
Heather Ryan, Interior Designer H.Ryan Studio - Scottsdale, AZ www.hryanstudio.com
フェニックスにある中くらいなトラディショナルスタイルのおしゃれな客用寝室 (ベージュの壁、無垢フローリング、暖炉なし、茶色い床、壁紙、格子天井)
フェニックスにある中くらいなトラディショナルスタイルのおしゃれな客用寝室 (ベージュの壁、無垢フローリング、暖炉なし、茶色い床、壁紙、格子天井)
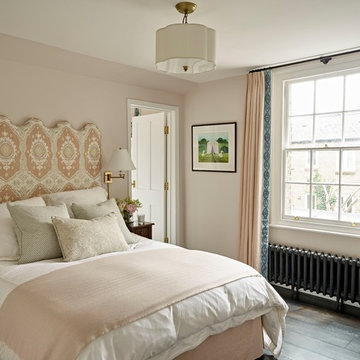
Guest bedroom in soft shades of pink. A tall patterned headboard makes for a dramatic statement above the bed, echoed in the patterned prints around the room and finished with warm brass wall lights and fittings throughout.
Photographer: Nick Smith
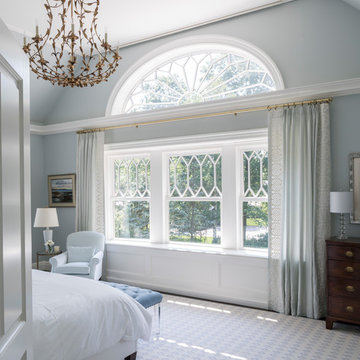
A vaulted ceiling in the spacious master bedroom allows sunlight to pour in through the elliptical arch of a pointed sunburst transom and the shallow triple bay of oversized windows below. Roll shades are built into the architecture and at the press of a button the room’s television ascends from the shelf of the window paneling within which it’s otherwise concealed.
James Merrell Photography
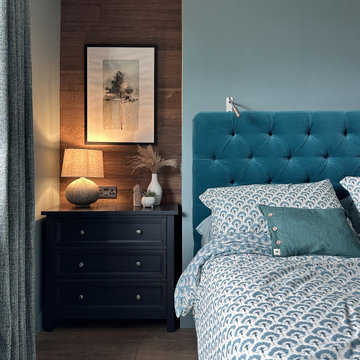
The Naturewall wood panelling highlights the recesses of this bedroom and provides a warm, textured backdrop for the night stands and bedside lamps. Floor length curtains in Studio G's Cetara and the Velvet bed from Sofa.com add to the feeling of luxury.

Serene master bedroom nestled in the South Carolina mountains in the Cliffs Valley. Peaceful wall color Sherwin Williams Comfort Gray (SW6205) with a cedar clad ceiling.
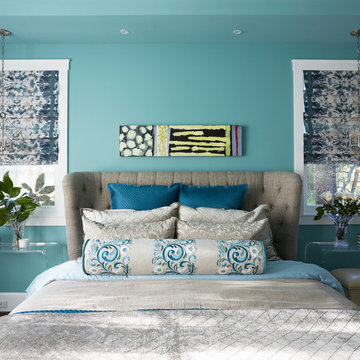
Mike Kaskel
ヒューストンにある広いトラディショナルスタイルのおしゃれな主寝室 (青い壁、濃色無垢フローリング、暖炉なし、茶色い床) のインテリア
ヒューストンにある広いトラディショナルスタイルのおしゃれな主寝室 (青い壁、濃色無垢フローリング、暖炉なし、茶色い床) のインテリア

Camp Wobegon is a nostalgic waterfront retreat for a multi-generational family. The home's name pays homage to a radio show the homeowner listened to when he was a child in Minnesota. Throughout the home, there are nods to the sentimental past paired with modern features of today.
The five-story home sits on Round Lake in Charlevoix with a beautiful view of the yacht basin and historic downtown area. Each story of the home is devoted to a theme, such as family, grandkids, and wellness. The different stories boast standout features from an in-home fitness center complete with his and her locker rooms to a movie theater and a grandkids' getaway with murphy beds. The kids' library highlights an upper dome with a hand-painted welcome to the home's visitors.
Throughout Camp Wobegon, the custom finishes are apparent. The entire home features radius drywall, eliminating any harsh corners. Masons carefully crafted two fireplaces for an authentic touch. In the great room, there are hand constructed dark walnut beams that intrigue and awe anyone who enters the space. Birchwood artisans and select Allenboss carpenters built and assembled the grand beams in the home.
Perhaps the most unique room in the home is the exceptional dark walnut study. It exudes craftsmanship through the intricate woodwork. The floor, cabinetry, and ceiling were crafted with care by Birchwood carpenters. When you enter the study, you can smell the rich walnut. The room is a nod to the homeowner's father, who was a carpenter himself.
The custom details don't stop on the interior. As you walk through 26-foot NanoLock doors, you're greeted by an endless pool and a showstopping view of Round Lake. Moving to the front of the home, it's easy to admire the two copper domes that sit atop the roof. Yellow cedar siding and painted cedar railing complement the eye-catching domes.
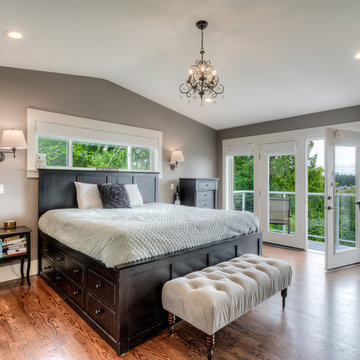
dark hardwood bed frame with drawers
シアトルにあるトラディショナルスタイルのおしゃれな寝室 (グレーの壁、濃色無垢フローリング、茶色い床、グレーとブラウン) のインテリア
シアトルにあるトラディショナルスタイルのおしゃれな寝室 (グレーの壁、濃色無垢フローリング、茶色い床、グレーとブラウン) のインテリア
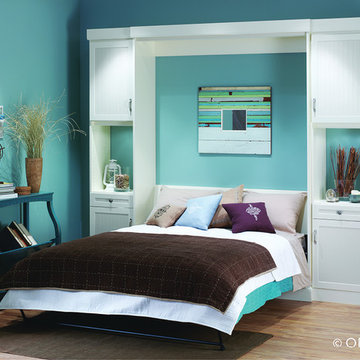
Maximize your space with a fold up wall bed that tucks away neatly into a storage cabinet. Now a home office, hobby or exercise room by day easily converts to a guest area bedroom at night. This smart wall bed system accommodates out-of-town guests, grown kids, grandkids, or even a parent in need of temporary place to stay.
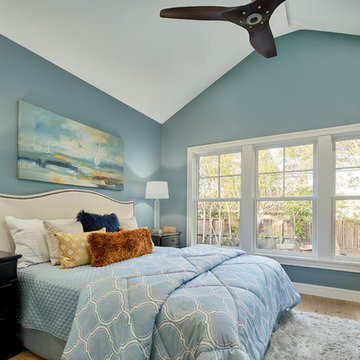
Photo by Dean Biryini
サンフランシスコにある中くらいなトラディショナルスタイルのおしゃれな客用寝室 (青い壁、淡色無垢フローリング、茶色い床) のインテリア
サンフランシスコにある中くらいなトラディショナルスタイルのおしゃれな客用寝室 (青い壁、淡色無垢フローリング、茶色い床) のインテリア
ターコイズブルーのトラディショナルスタイルの寝室 (茶色い床、マルチカラーの床) の写真
1
