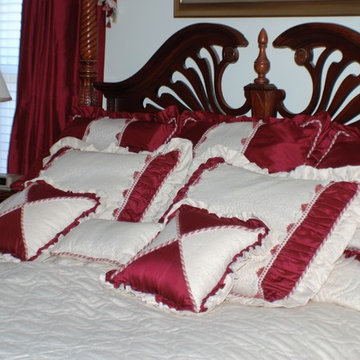赤いトラディショナルスタイルの寝室 (白い床) の写真
絞り込み:
資材コスト
並び替え:今日の人気順
写真 1〜9 枚目(全 9 枚)
1/4
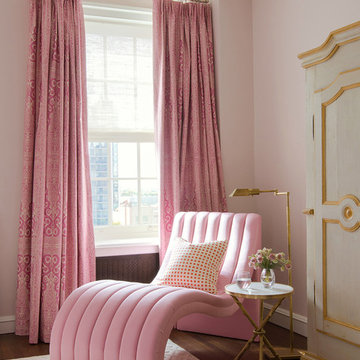
Josh Thornton
シカゴにある広いトラディショナルスタイルのおしゃれな主寝室 (ピンクの壁、カーペット敷き、暖炉なし、白い床) のインテリア
シカゴにある広いトラディショナルスタイルのおしゃれな主寝室 (ピンクの壁、カーペット敷き、暖炉なし、白い床) のインテリア
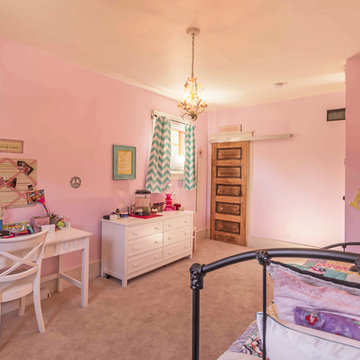
New Craftsman style home, approx 3200sf on 60' wide lot. Views from the street, highlighting front porch, large overhangs, Craftsman detailing. Photos by Robert McKendrick Photography.
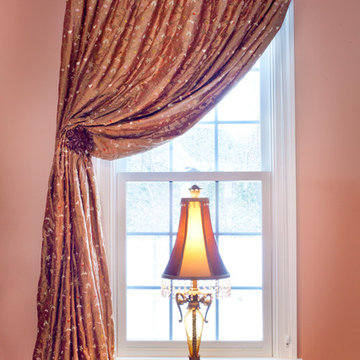
One per each side of the bed and with opposite facing tie-backs, the single window side swept valances frame the room and the main window treatment over the picture window with arched windows above. The custom hardware and above the molding mount bring soft curves to the room and compliment the sweeping arch of the main window treatment.
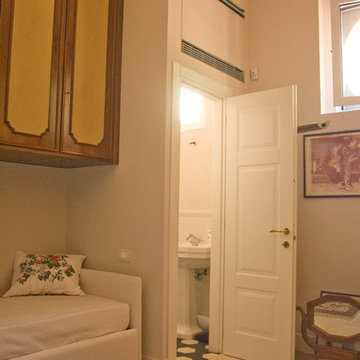
Abitazione in pieno centro storico su tre piani e ampia mansarda, oltre ad una cantina vini in mattoni a vista a dir poco unica.
L'edificio è stato trasformato in abitazione con attenzione ai dettagli e allo sviluppo di ambienti carichi di stile. Attenzione particolare alle esigenze del cliente che cercava uno stile classico ed elegante.
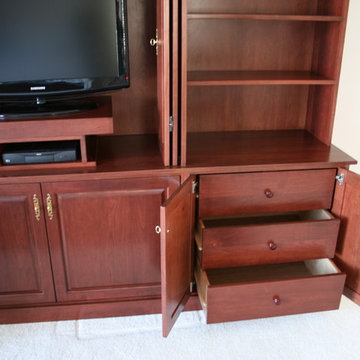
ワシントンD.C.にある中くらいなトラディショナルスタイルのおしゃれな主寝室 (白い壁、カーペット敷き、暖炉なし、白い床)
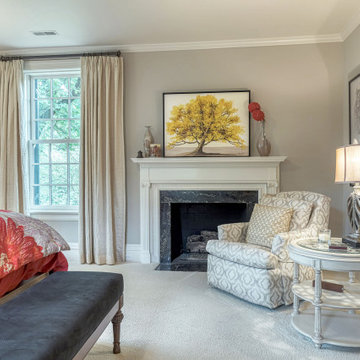
This grand and historic home renovation transformed the structure from the ground up, creating a versatile, multifunctional space. Meticulous planning and creative design brought the client's vision to life, optimizing functionality throughout.
The bedrooms are serene havens designed for relaxation. Luxurious bedding and carefully chosen furnishings set the stage for comfort. Soothing color palettes, complemented by tasteful artwork, create a tranquil atmosphere for rest and rejuvenation.
---
Project by Wiles Design Group. Their Cedar Rapids-based design studio serves the entire Midwest, including Iowa City, Dubuque, Davenport, and Waterloo, as well as North Missouri and St. Louis.
For more about Wiles Design Group, see here: https://wilesdesigngroup.com/
To learn more about this project, see here: https://wilesdesigngroup.com/st-louis-historic-home-renovation
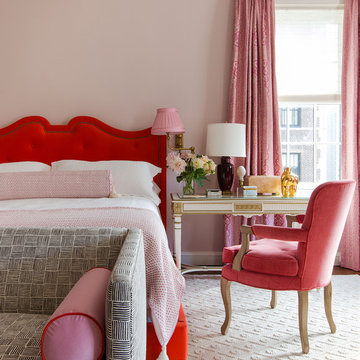
Josh Thornton
シカゴにある広いトラディショナルスタイルのおしゃれな主寝室 (ピンクの壁、カーペット敷き、暖炉なし、白い床) のレイアウト
シカゴにある広いトラディショナルスタイルのおしゃれな主寝室 (ピンクの壁、カーペット敷き、暖炉なし、白い床) のレイアウト
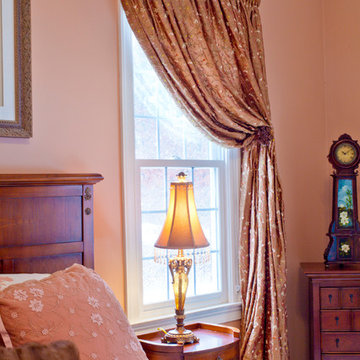
This floor to ceiling drapery pulled to one side coordinates with the main window treatment spanning a wide open window with an arch. The treatment is mounted above the molding and in a curved pattern so as to match the curves of the main window treatment. Embellishments include the custom hardware and drapery tie.
赤いトラディショナルスタイルの寝室 (白い床) の写真
1
