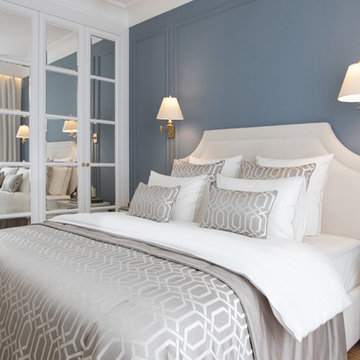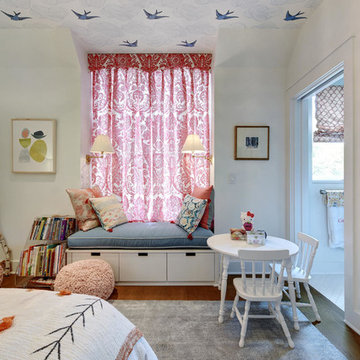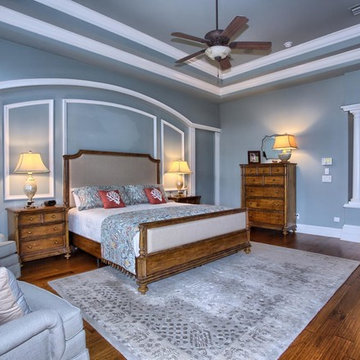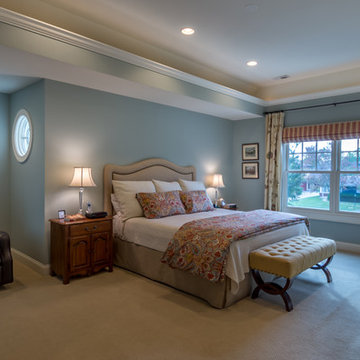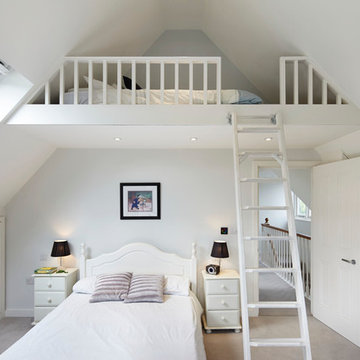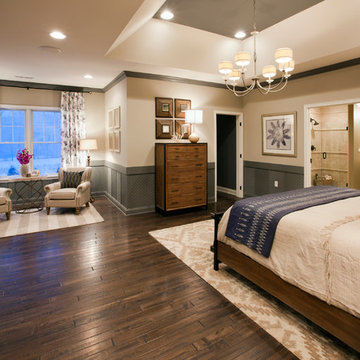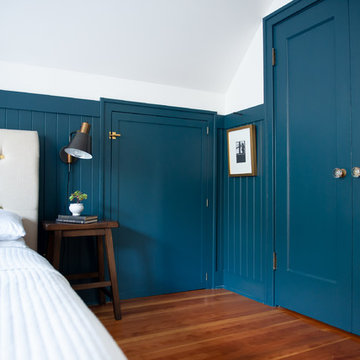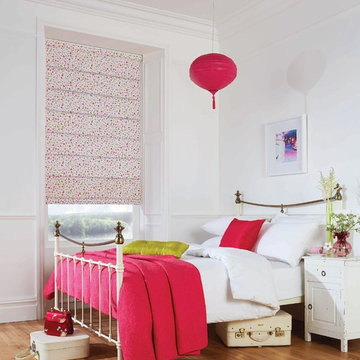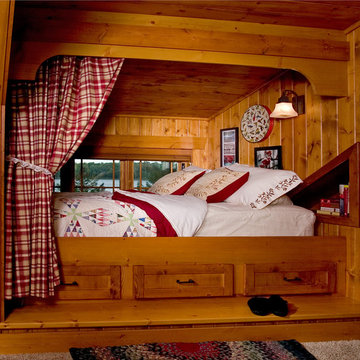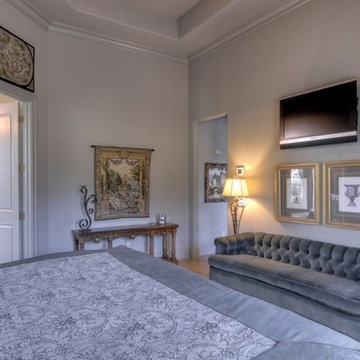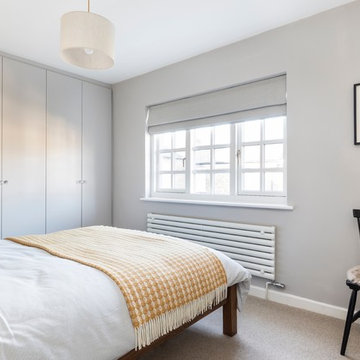青い、木目調のトラディショナルスタイルの寝室の写真
絞り込み:
資材コスト
並び替え:今日の人気順
写真 1〜20 枚目(全 4,967 枚)
1/4

Camp Wobegon is a nostalgic waterfront retreat for a multi-generational family. The home's name pays homage to a radio show the homeowner listened to when he was a child in Minnesota. Throughout the home, there are nods to the sentimental past paired with modern features of today.
The five-story home sits on Round Lake in Charlevoix with a beautiful view of the yacht basin and historic downtown area. Each story of the home is devoted to a theme, such as family, grandkids, and wellness. The different stories boast standout features from an in-home fitness center complete with his and her locker rooms to a movie theater and a grandkids' getaway with murphy beds. The kids' library highlights an upper dome with a hand-painted welcome to the home's visitors.
Throughout Camp Wobegon, the custom finishes are apparent. The entire home features radius drywall, eliminating any harsh corners. Masons carefully crafted two fireplaces for an authentic touch. In the great room, there are hand constructed dark walnut beams that intrigue and awe anyone who enters the space. Birchwood artisans and select Allenboss carpenters built and assembled the grand beams in the home.
Perhaps the most unique room in the home is the exceptional dark walnut study. It exudes craftsmanship through the intricate woodwork. The floor, cabinetry, and ceiling were crafted with care by Birchwood carpenters. When you enter the study, you can smell the rich walnut. The room is a nod to the homeowner's father, who was a carpenter himself.
The custom details don't stop on the interior. As you walk through 26-foot NanoLock doors, you're greeted by an endless pool and a showstopping view of Round Lake. Moving to the front of the home, it's easy to admire the two copper domes that sit atop the roof. Yellow cedar siding and painted cedar railing complement the eye-catching domes.
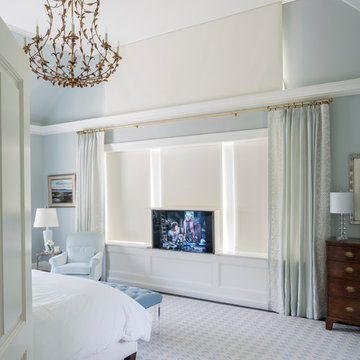
A vaulted ceiling in the spacious master bedroom allows sunlight to pour in through the elliptical arch of a pointed sunburst transom and the shallow triple bay of oversized windows below. Roll shades are built into the architecture and at the press of a button the room’s television ascends from the shelf of the window paneling within which it’s otherwise concealed.
James Merrell Photography
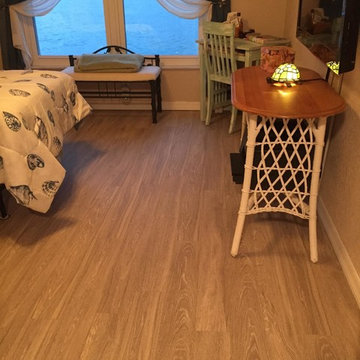
タンパにある広いトラディショナルスタイルのおしゃれな寝室 (ベージュの壁、無垢フローリング、暖炉なし) のレイアウト
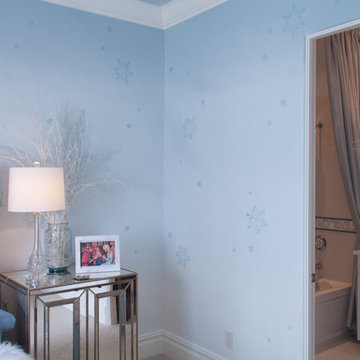
Spray Ombre fade background with hand cut snowflake stencils in glitter for a refined Disney Frozen theme.
オーランドにある広いトラディショナルスタイルのおしゃれな客用寝室 (青い壁、カーペット敷き)
オーランドにある広いトラディショナルスタイルのおしゃれな客用寝室 (青い壁、カーペット敷き)
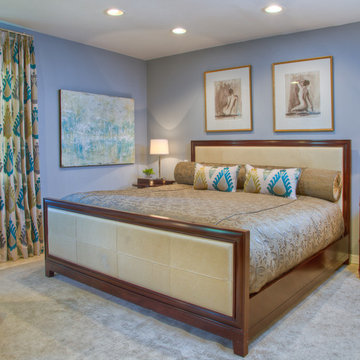
The master bedroom was missing its details and needed a breath of fresh air. The clients wanted to keep their bed and nightstands but wanted a fresh new look.

The master bedroom has a coffered ceiling and opens to the master bathroom. There is an attached sitting room on the other side of the free-standing fireplace wall (see other master bedroom pictures). The stunning fireplace wall is tiled from floor to ceiling in penny round tiles. The headboard was purchased from Pottery Barn, and the footstool at the end of the bed was purchased at Restoration Hardware.
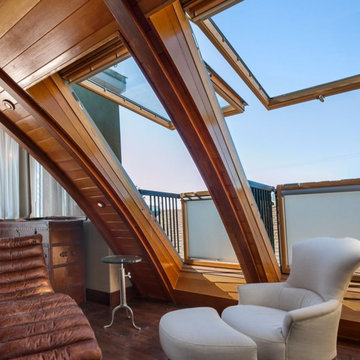
Master bedroom sitting area has handcrafted, nautical style curved ceiling, walk-out skylights by Velux.
Photo by Homeowner
サンディエゴにある小さなトラディショナルスタイルのおしゃれな主寝室 (ベージュの壁、無垢フローリング、茶色い床) のインテリア
サンディエゴにある小さなトラディショナルスタイルのおしゃれな主寝室 (ベージュの壁、無垢フローリング、茶色い床) のインテリア
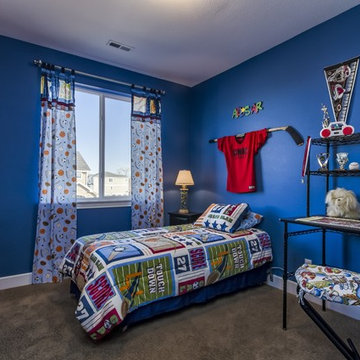
Boy's bedroom painted blue with sports theme
デンバーにあるトラディショナルスタイルのおしゃれな寝室のレイアウト
デンバーにあるトラディショナルスタイルのおしゃれな寝室のレイアウト
青い、木目調のトラディショナルスタイルの寝室の写真
1
