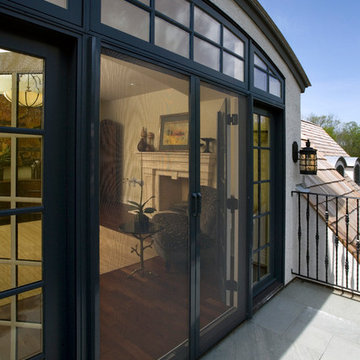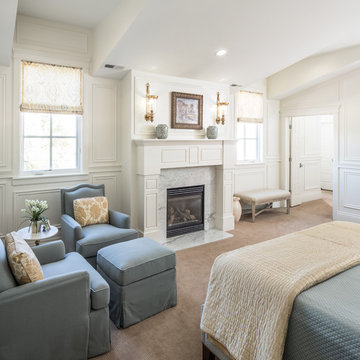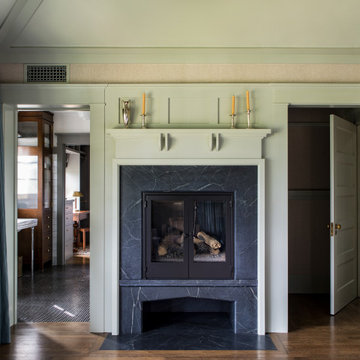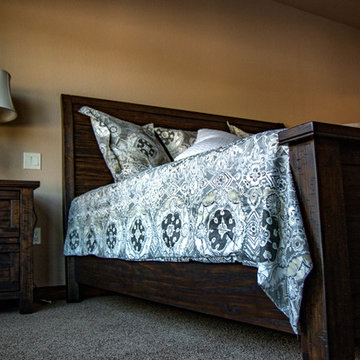黒いトラディショナルスタイルの寝室 (石材の暖炉まわり、茶色い床) の写真
絞り込み:
資材コスト
並び替え:今日の人気順
写真 1〜15 枚目(全 15 枚)
1/5
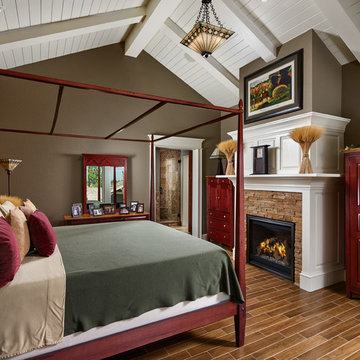
The master bedroom has hardwood floor, a gas fireplace, and stone details.
Photos by Eric Lucero
デンバーにあるトラディショナルスタイルのおしゃれな主寝室 (茶色い壁、標準型暖炉、石材の暖炉まわり、茶色い床) のインテリア
デンバーにあるトラディショナルスタイルのおしゃれな主寝室 (茶色い壁、標準型暖炉、石材の暖炉まわり、茶色い床) のインテリア

Camp Wobegon is a nostalgic waterfront retreat for a multi-generational family. The home's name pays homage to a radio show the homeowner listened to when he was a child in Minnesota. Throughout the home, there are nods to the sentimental past paired with modern features of today.
The five-story home sits on Round Lake in Charlevoix with a beautiful view of the yacht basin and historic downtown area. Each story of the home is devoted to a theme, such as family, grandkids, and wellness. The different stories boast standout features from an in-home fitness center complete with his and her locker rooms to a movie theater and a grandkids' getaway with murphy beds. The kids' library highlights an upper dome with a hand-painted welcome to the home's visitors.
Throughout Camp Wobegon, the custom finishes are apparent. The entire home features radius drywall, eliminating any harsh corners. Masons carefully crafted two fireplaces for an authentic touch. In the great room, there are hand constructed dark walnut beams that intrigue and awe anyone who enters the space. Birchwood artisans and select Allenboss carpenters built and assembled the grand beams in the home.
Perhaps the most unique room in the home is the exceptional dark walnut study. It exudes craftsmanship through the intricate woodwork. The floor, cabinetry, and ceiling were crafted with care by Birchwood carpenters. When you enter the study, you can smell the rich walnut. The room is a nod to the homeowner's father, who was a carpenter himself.
The custom details don't stop on the interior. As you walk through 26-foot NanoLock doors, you're greeted by an endless pool and a showstopping view of Round Lake. Moving to the front of the home, it's easy to admire the two copper domes that sit atop the roof. Yellow cedar siding and painted cedar railing complement the eye-catching domes.
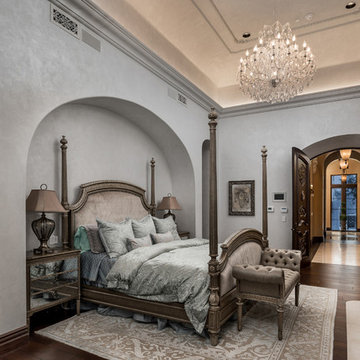
Talk about master bedroom goals! We especially love the double French doors, wood floors, sparkling chandelier, and custom mantel and fireplace surround.
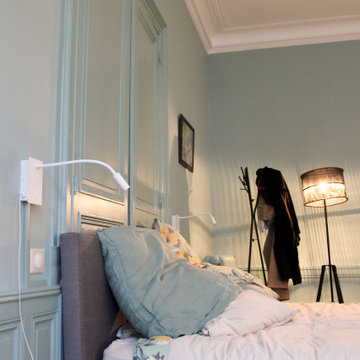
Mise en couleur de la chambre dans un bleu-gris très doux.
Création d'un dressing sur mesure, intégrant les spécificités de la pièce et la cheminée.
他の地域にある巨大なトラディショナルスタイルのおしゃれな主寝室 (青い壁、羽目板の壁、標準型暖炉、石材の暖炉まわり、茶色い床) のインテリア
他の地域にある巨大なトラディショナルスタイルのおしゃれな主寝室 (青い壁、羽目板の壁、標準型暖炉、石材の暖炉まわり、茶色い床) のインテリア
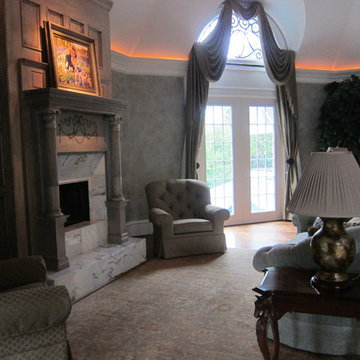
Recently I remodeled and redecorated their large master bedroom, removing carpet and installing wood floors, painting the walls a grey faux finish with a bronze glaze, and adding decorative lighting to create a relaxing ambiance that the homeowners want to wind down and spend time in. Here you can see another view of the en suite sitting area with the sofa and end tables in the forefront and a chair and lots of opulent bronze fabric crowning and framing the window in the background. We installed 5" hardwood floors, repainted their walls in a grey faux finish with bronze metallic overlay, redecorated their bed with a soft grey velvet damask fitted coverlet and a bronze box pleated dustruffle, matching bronze curtains, a comfy oversized sofa, 2 comfy oversized chairs and a soft grey/bronze Oushak rug. The result is a comfortable luxurious sanctuary that is haven of refuge where my clients can retreat to and escape the hus
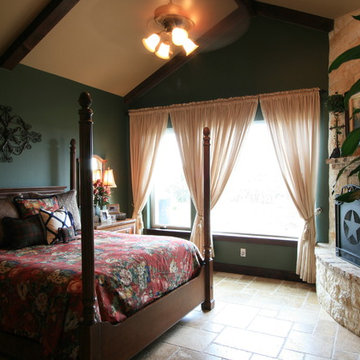
JM Photos
オースティンにある広いトラディショナルスタイルのおしゃれな主寝室 (緑の壁、トラバーチンの床、コーナー設置型暖炉、石材の暖炉まわり、茶色い床) のレイアウト
オースティンにある広いトラディショナルスタイルのおしゃれな主寝室 (緑の壁、トラバーチンの床、コーナー設置型暖炉、石材の暖炉まわり、茶色い床) のレイアウト
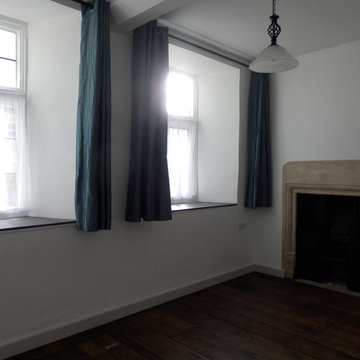
View of living room with feature fireplace
他の地域にある中くらいなトラディショナルスタイルのおしゃれな客用寝室 (白い壁、濃色無垢フローリング、薪ストーブ、石材の暖炉まわり、茶色い床) のインテリア
他の地域にある中くらいなトラディショナルスタイルのおしゃれな客用寝室 (白い壁、濃色無垢フローリング、薪ストーブ、石材の暖炉まわり、茶色い床) のインテリア
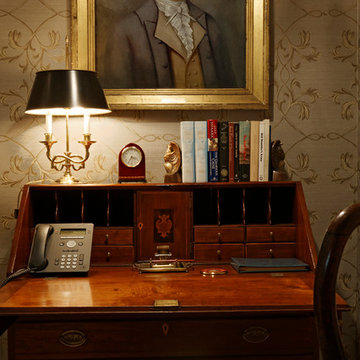
The Pennsylvania Room is a guest bedroom suite at Anderson House, headquarters of the Society of the Cincinnati, the oldest continuing historical organization in the United States of America. Closeup of the desk in the desk alcove. The portrait of Major James Reid, antique desk, and George III chair are all from the Anderson House museum collection. Books have a connection to history, and new eagle bookends were purchased for the room, already engraved 1776. The grey-blue wallcovering and portrait are a happy combination. Bob Narod, Photographer, LLC
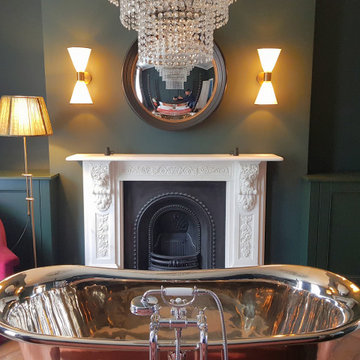
Bedroom by Theresa Obermoser interiors. Cabinets by Leith Furniture. Green Onyx handles and soft close hinges. Paint finish
ロンドンにある中くらいなトラディショナルスタイルのおしゃれな主寝室 (緑の壁、無垢フローリング、標準型暖炉、石材の暖炉まわり、茶色い床) のインテリア
ロンドンにある中くらいなトラディショナルスタイルのおしゃれな主寝室 (緑の壁、無垢フローリング、標準型暖炉、石材の暖炉まわり、茶色い床) のインテリア
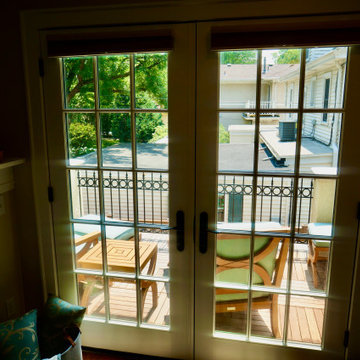
This gem on Minnehaha Parkway in Minneapolis features a seamless addition to a classic Tudor home. The scope of work included expanding a one-car garage into a two-car with plenty of storage, creating a primary bedroom above the garage and converting an existing bedroom into a primary bath to complete the suite. Architect: Brian Falk of Brickhouse Architects, Minneapolis. Photos by Greg Schmidt.
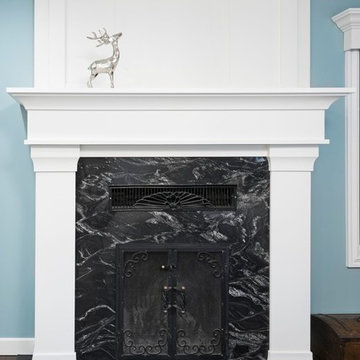
モントリオールにある中くらいなトラディショナルスタイルのおしゃれな主寝室 (ベージュの壁、濃色無垢フローリング、標準型暖炉、石材の暖炉まわり、茶色い床)
黒いトラディショナルスタイルの寝室 (石材の暖炉まわり、茶色い床) の写真
1
