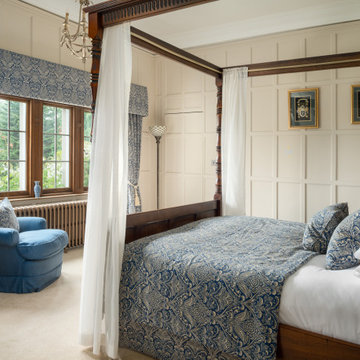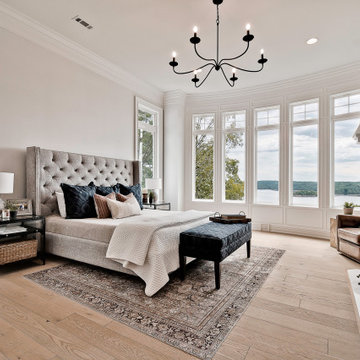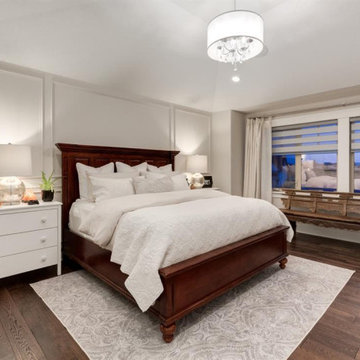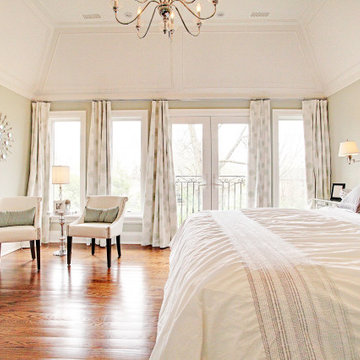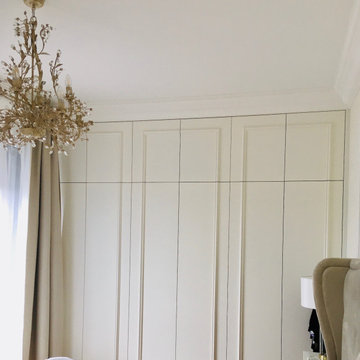ベージュのトラディショナルスタイルの寝室 (パネル壁) の写真
絞り込み:
資材コスト
並び替え:今日の人気順
写真 1〜15 枚目(全 15 枚)
1/4
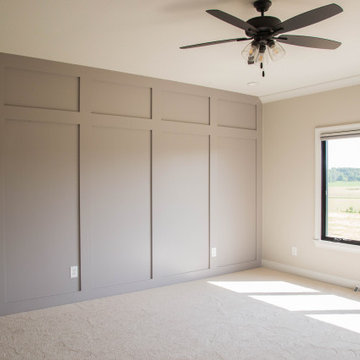
Dark gray paneling provides an accent wall in the master bedroom.
インディアナポリスにある広いトラディショナルスタイルのおしゃれな客用寝室 (ベージュの壁、カーペット敷き、ベージュの床、パネル壁)
インディアナポリスにある広いトラディショナルスタイルのおしゃれな客用寝室 (ベージュの壁、カーペット敷き、ベージュの床、パネル壁)
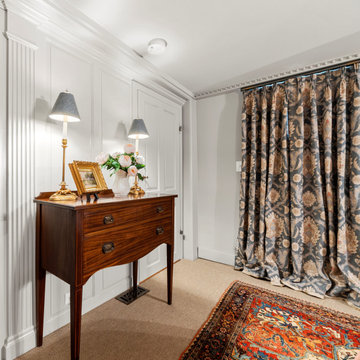
This was a small space to work with but we did not compromise on style or size. These clients are doctors and really needed their own space to relax in. It was a lot of fun to design with this family as they so embrace very good about life.

Our design team listened carefully to our clients' wish list. They had a vision of a cozy rustic mountain cabin type master suite retreat. The rustic beams and hardwood floors complement the neutral tones of the walls and trim. Walking into the new primary bathroom gives the same calmness with the colors and materials used in the design.
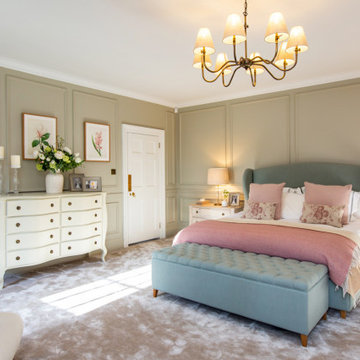
Wall panelling was introduced to the space to create a warm classic feeling space. The room was decorated in tones of taupe and aqua with touches of blush pink.
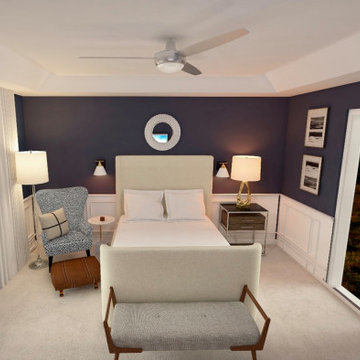
After meeting Jim and getting a solid feel for his goals, literally remodeling and decorating his entire home THIS YEAR, I came up with this digital design, my first in a series for him, his Master Bedroom. It had no Tray ceiling or wall panels and frankly the windows looked odd, low to the ground as if it was originally designed for a Tray so voila'. Nest up was the furnishings. Jim wanted a complete re-do. So bye bye to the old wood bed and hello to the upholstered bed and nightstand. i also wanted to create a sitting area for him to relax. opposite the bed is the new Dresser so i suggested a modern take on a classic Wing back chair. Also new lighting all around including a new sleeker and more modern, ceiling fan. As for window coverings, he had perfectly good wood blinds but and with all my clients, i always suggest black out, so coming up, black out draperies that close. i'll post the final photos along with before's, when completed.
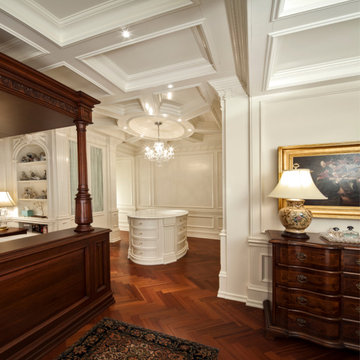
We offer a wide variety of coffered ceilings, custom made in different styles and finishes to fit any space and taste.
For more projects visit our website wlkitchenandhome.com
.
.
.
#cofferedceiling #customceiling #ceilingdesign #classicaldesign #traditionalhome #crown #finishcarpentry #finishcarpenter #exposedbeams #woodwork #carvedceiling #paneling #custombuilt #custombuilder #kitchenceiling #library #custombar #barceiling #livingroomideas #interiordesigner #newjerseydesigner #millwork #carpentry #whiteceiling #whitewoodwork #carved #carving #ornament #librarydecor #architectural_ornamentation
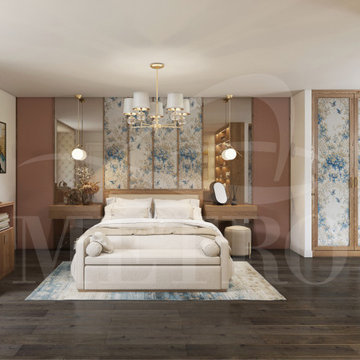
One of our extravagantly patterned project influenced by traditional floral oriental design. This project can wonderfully transform your space to bring the outside in. It is bold but subtle enough to not overpower. It consists of a hinge door wardrobe, a sliding door wardrobe, a study table, an open shelving unit with base cupboard, a sideboard, window seating and bedside tables. This project has two stunning wardrobe styles for you to choose from, according what will effectively complement you space and interior décor. Internally, the configuration has been meticulously designed to suit your storage needs in every way. Introducing a floral design into your space can be uplifting, especially when it is accentuated with complementing neutral tones.
Book a design visit with us now! we are based in Wembley.
Phone: 079 8535 5647, 020 3488 3357
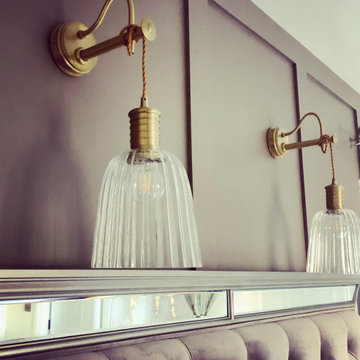
Adding board and batten panelling and new rustic wall lights, a custom velvet and mirrored headboard, sanded and finished wooden flooring, reupholstered existing bedroom chair and chaise longue and added modern art to make the space more contemporary.
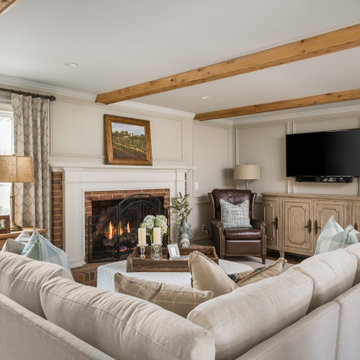
Our design team listened carefully to our clients' wish list. They had a vision of a cozy rustic mountain cabin type master suite retreat. The rustic beams and hardwood floors complement the neutral tones of the walls and trim. Walking into the new primary bathroom gives the same calmness with the colors and materials used in the design.
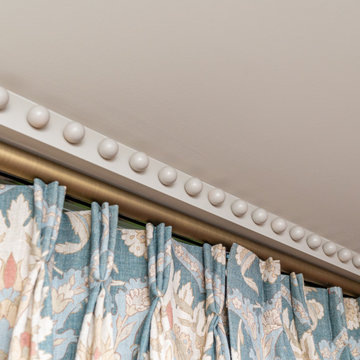
This was a small space to work with but we did not compromise on style or size. These clients are doctors and really needed their own space to relax in. It was a lot of fun to design with this family as they so embrace very good about life.
ベージュのトラディショナルスタイルの寝室 (パネル壁) の写真
1
