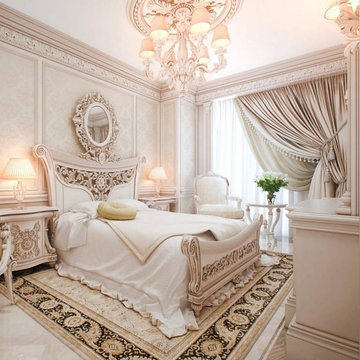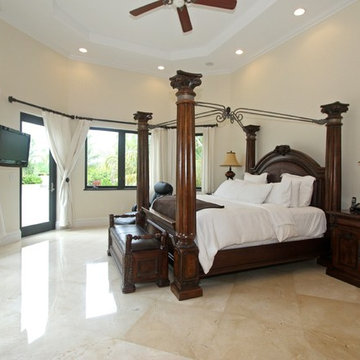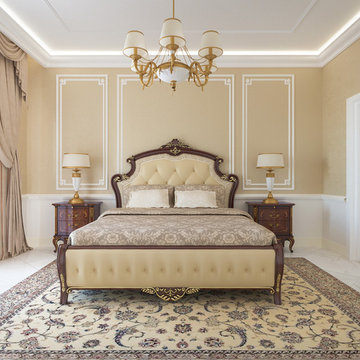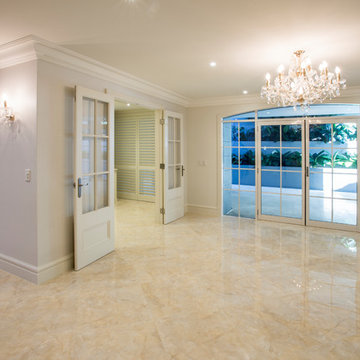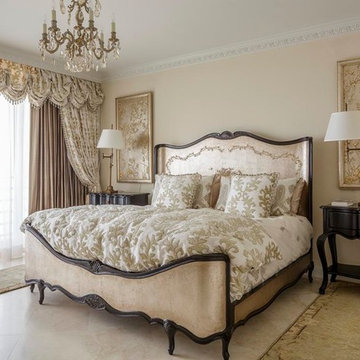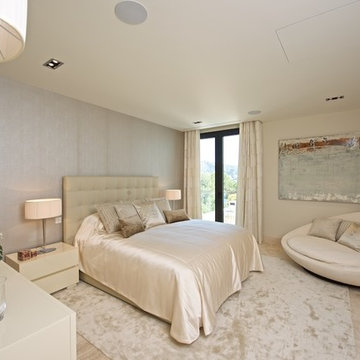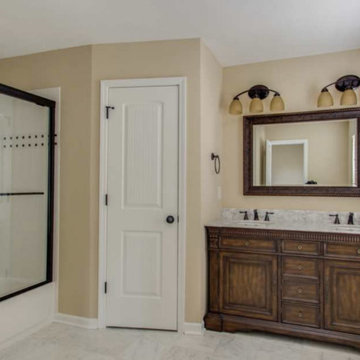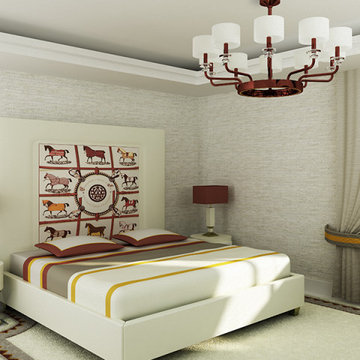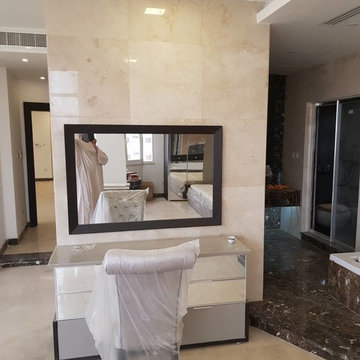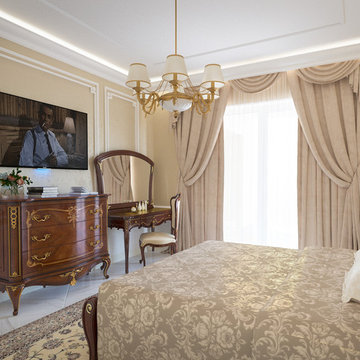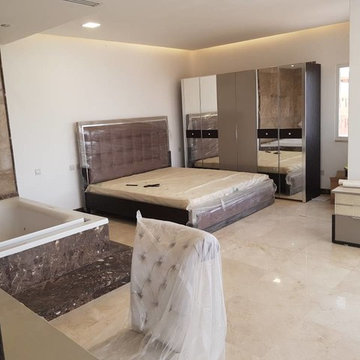ベージュのトラディショナルスタイルの寝室 (大理石の床) の写真
絞り込み:
資材コスト
並び替え:今日の人気順
写真 1〜19 枚目(全 19 枚)
1/4
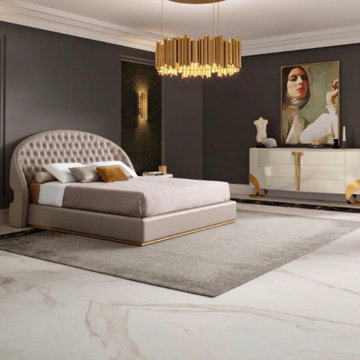
Luxury - Pur... großes Doppelbett in aufwendiger Knopf-Optik gepolstert mit edlen Stoffen.
Kombiniert mit absoluten Design-Möbeln lackiert in weiß Hochglanz und echt vergoldeten Design-Applikationen.
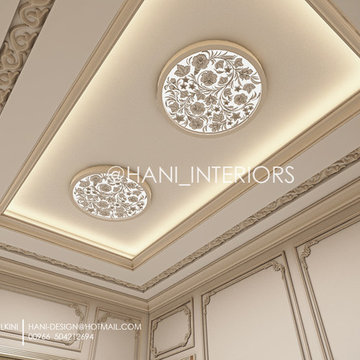
Classic design for Master bedroom ..
photos speak ..
他の地域にある中くらいなトラディショナルスタイルのおしゃれな主寝室 (ベージュの壁、大理石の床)
他の地域にある中くらいなトラディショナルスタイルのおしゃれな主寝室 (ベージュの壁、大理石の床)
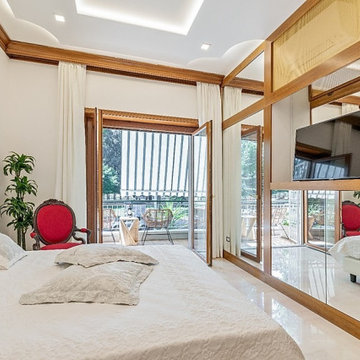
L'enorme salotto che caratterizzava la casa è stato suddiviso per creare ben due camere da letto. Gli specchi alleggeriscono notevolmente la grande presenza di legno.
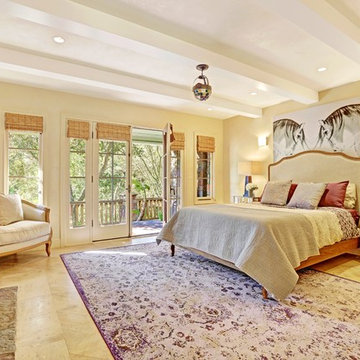
A seamless combination of traditional with contemporary design elements. This elegant, approx. 1.7 acre view estate is located on Ross's premier address. Every detail has been carefully and lovingly created with design and renovations completed in the past 12 months by the same designer that created the property for Google's founder. With 7 bedrooms and 8.5 baths, this 7200 sq. ft. estate home is comprised of a main residence, large guesthouse, studio with full bath, sauna with full bath, media room, wine cellar, professional gym, 2 saltwater system swimming pools and 3 car garage. With its stately stance, 41 Upper Road appeals to those seeking to make a statement of elegance and good taste and is a true wonderland for adults and kids alike. 71 Ft. lap pool directly across from breakfast room and family pool with diving board. Chef's dream kitchen with top-of-the-line appliances, over-sized center island, custom iron chandelier and fireplace open to kitchen and dining room.
Formal Dining Room Open kitchen with adjoining family room, both opening to outside and lap pool. Breathtaking large living room with beautiful Mt. Tam views.
Master Suite with fireplace and private terrace reminiscent of Montana resort living. Nursery adjoining master bath. 4 additional bedrooms on the lower level, each with own bath. Media room, laundry room and wine cellar as well as kids study area. Extensive lawn area for kids of all ages. Organic vegetable garden overlooking entire property.
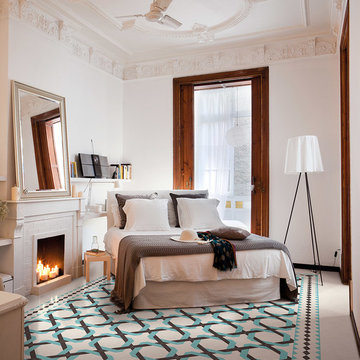
Un viaggio di ricerca nel mondo della decorazione. – Le collezioni Cuba e Puerto Rico ampliano l’orizzonte dei rivestimenti in graniglia di marmo. Un mix unico di riferimenti culturali, armonie, atmosfere e suggestioni all’insegna dell’heritage contemporaneo.
Scoprile su www.mipadesign.it
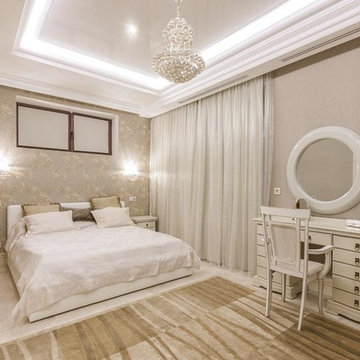
Архитекторы: Анна Папуша, Юрий Нос
Фото: Татьяна Коваленко
他の地域にある中くらいなトラディショナルスタイルのおしゃれな主寝室 (グレーの壁、大理石の床) のレイアウト
他の地域にある中くらいなトラディショナルスタイルのおしゃれな主寝室 (グレーの壁、大理石の床) のレイアウト
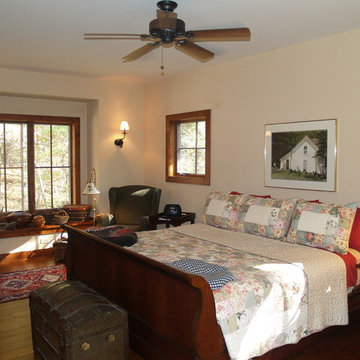
This ample sized Master Suite provides display space for collections of antiques.
ミルウォーキーにある中くらいなトラディショナルスタイルのおしゃれな主寝室 (白い壁、大理石の床) のインテリア
ミルウォーキーにある中くらいなトラディショナルスタイルのおしゃれな主寝室 (白い壁、大理石の床) のインテリア
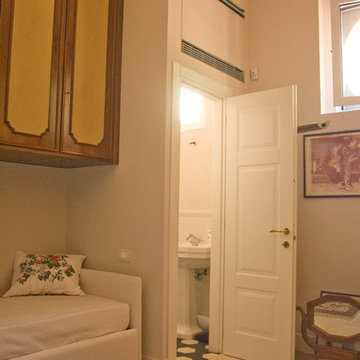
Abitazione in pieno centro storico su tre piani e ampia mansarda, oltre ad una cantina vini in mattoni a vista a dir poco unica.
L'edificio è stato trasformato in abitazione con attenzione ai dettagli e allo sviluppo di ambienti carichi di stile. Attenzione particolare alle esigenze del cliente che cercava uno stile classico ed elegante.
ベージュのトラディショナルスタイルの寝室 (大理石の床) の写真
1
