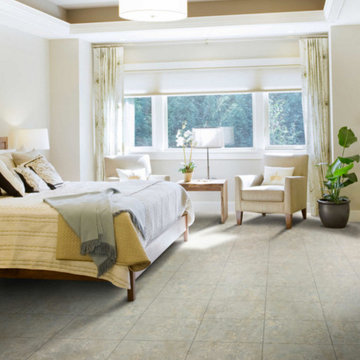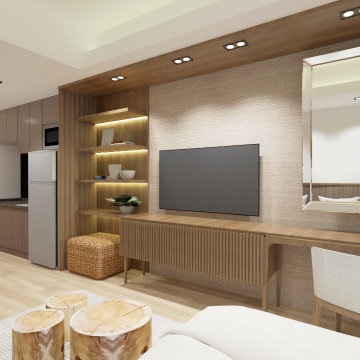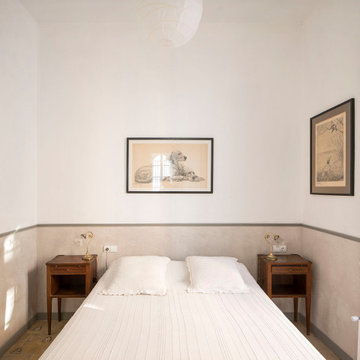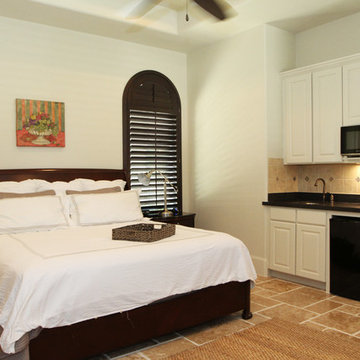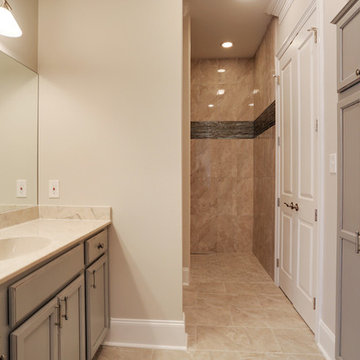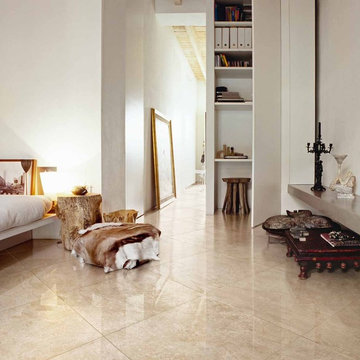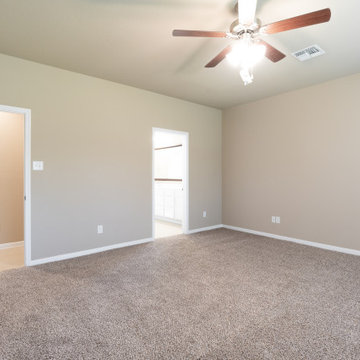ベージュのトラディショナルスタイルの寝室 (竹フローリング、セラミックタイルの床、スレートの床) の写真
絞り込み:
資材コスト
並び替え:今日の人気順
写真 1〜20 枚目(全 94 枚)
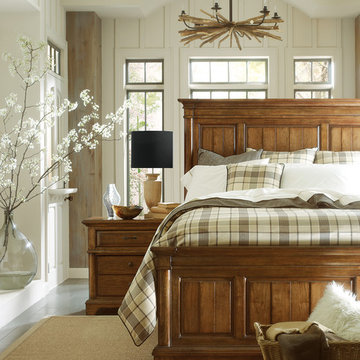
Bed from Stanley Furniture, Classic Portfolio Bungalow Collection.
サンフランシスコにある広いトラディショナルスタイルのおしゃれな主寝室 (白い壁、セラミックタイルの床) のインテリア
サンフランシスコにある広いトラディショナルスタイルのおしゃれな主寝室 (白い壁、セラミックタイルの床) のインテリア
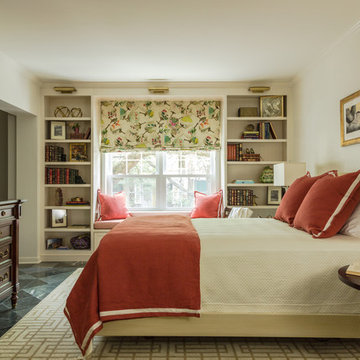
Susan Currie Design designed the update and renovation of a Garden District pied-a-terre.
ニューオリンズにある中くらいなトラディショナルスタイルのおしゃれな主寝室 (白い壁、セラミックタイルの床、暖炉なし、黒い床) のインテリア
ニューオリンズにある中くらいなトラディショナルスタイルのおしゃれな主寝室 (白い壁、セラミックタイルの床、暖炉なし、黒い床) のインテリア
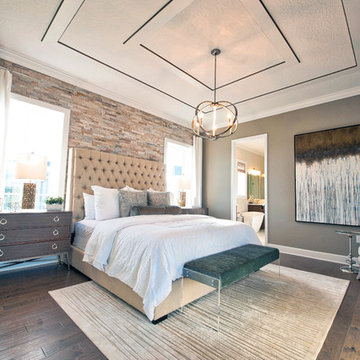
Camera Bliss Photography
オーランドにある中くらいなトラディショナルスタイルのおしゃれな主寝室 (グレーの壁、セラミックタイルの床、茶色い床) のインテリア
オーランドにある中くらいなトラディショナルスタイルのおしゃれな主寝室 (グレーの壁、セラミックタイルの床、茶色い床) のインテリア
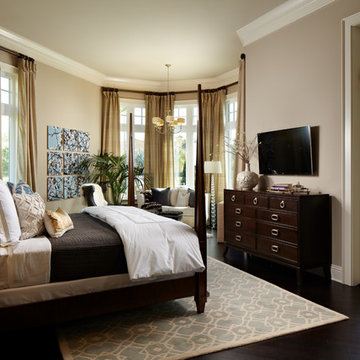
Sargent Photography
タンパにあるトラディショナルスタイルのおしゃれな主寝室 (ベージュの壁、竹フローリング、茶色い床) のインテリア
タンパにあるトラディショナルスタイルのおしゃれな主寝室 (ベージュの壁、竹フローリング、茶色い床) のインテリア
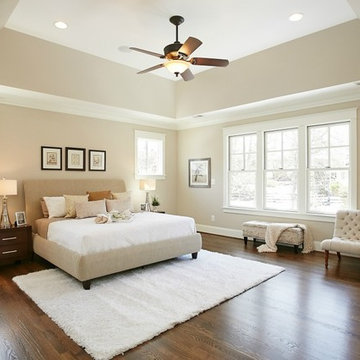
ワシントンD.C.にある広いトラディショナルスタイルのおしゃれな主寝室 (ベージュの壁、セラミックタイルの床、ベージュの床、暖炉なし) のレイアウト
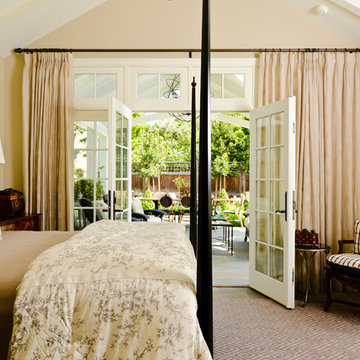
English craftsman style home renovation, with a new cottage and garage in Palo Alto, California.
サンフランシスコにあるトラディショナルスタイルのおしゃれな寝室 (スレートの床)
サンフランシスコにあるトラディショナルスタイルのおしゃれな寝室 (スレートの床)
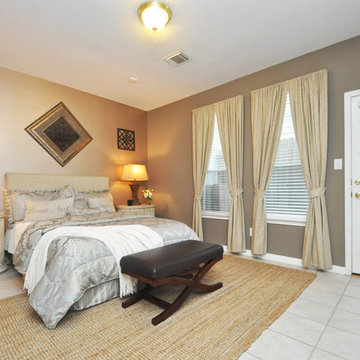
Vacant Town Home Staging by Autumn Dunn Interiors. View of bedroom.
ヒューストンにある広いトラディショナルスタイルのおしゃれな客用寝室 (茶色い壁、セラミックタイルの床、暖炉なし) のインテリア
ヒューストンにある広いトラディショナルスタイルのおしゃれな客用寝室 (茶色い壁、セラミックタイルの床、暖炉なし) のインテリア
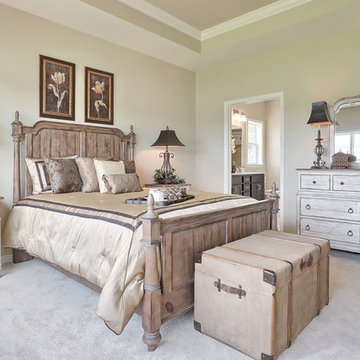
This roomy 1-story home includes a 2-car garage with a mudroom entry, a welcoming front porch, back yard deck, daylight basement, and heightened 9’ ceilings throughout. The Kitchen, Breakfast Area, and Great Room share an open floor plan with plenty of natural light, and sliding glass door access to the deck from the Breakfast Area. A cozy gas fireplace with stone surround, flanked by windows, adorns the spacious Great Room. The Kitchen opens to the Breakfast Area and Great Room with a wrap-around breakfast bar counter for eat-in seating, and includes a pantry and stainless steel appliances. At the front of the home, the formal Dining Room includes triple windows, an elegant chair rail with block detail, and crown molding. The Owner’s Suite is quietly situated back a hallway and features an elegant truncated ceiling in the bedroom, a private bath with a 5’ shower and cultured marble double vanity top, and a large walk-in closet.
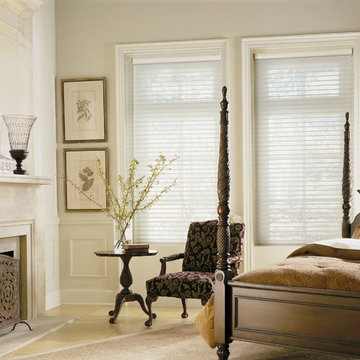
Nantucket™ by Hunter Douglas
Featuring fabric vanes suspended between two sheer fabric facings, Nantucket™ window shadings transform natural light entering a room into a warm glow while also blocking harmful UV rays. When raised, the shadings disappear into the headrail for an unobstructed view and are available in a wide selection of casual fabrics.
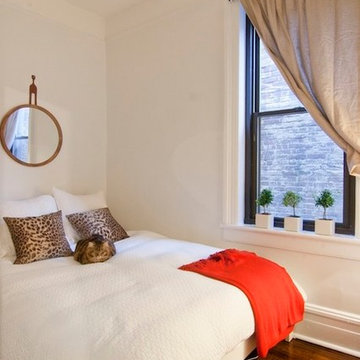
The colorful, striking design makes this luxurious bedroom warm, friendly and inviting. The dominant colors in this bedroom interior are beige, white and brown, which are perfectly combined with each other.
In this room, you can also see a lot of colorful things such as bedding, pillows, and houseplants that act as effective decorative elements and add warmth and energy to this interior.
Are you dreaming of a perfect bedroom? We know how to make your dreams of the perfect bedroom come true! With our outstanding interior designers, you are bound to get the bedroom that completely meets your tastes, desires, and needs.
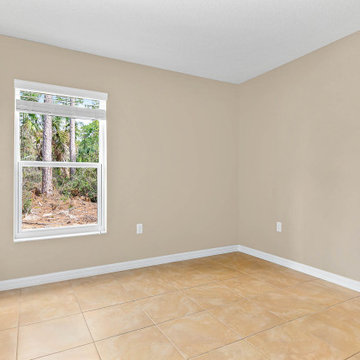
Our Multi-Family design features open-concept living and efficient design elements. The 3,354 total square feet of this plan offers each side a one car garage, covered lanai and each side boasts three bedrooms, two bathrooms and a large great room that flows into the spacious kitchen.
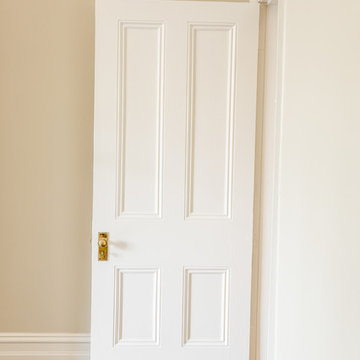
Full home renovation by the M.J.Harris Group. Bathrooms featuring scalloped and herringbone stone tiles, floating vanities and solid floating timber shelving with framless shower screens. An Ikea kitchen with stone bench top and carved drain, pressed tin splashback and timber feature wall with custom inbuilt fireplace and cabinetry. Photos by J.Harri
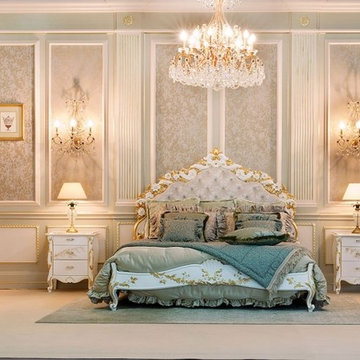
Custom bedroom design
マイアミにあるトラディショナルスタイルのおしゃれな主寝室 (白い壁、セラミックタイルの床、漆喰の暖炉まわり、ベージュの床) のインテリア
マイアミにあるトラディショナルスタイルのおしゃれな主寝室 (白い壁、セラミックタイルの床、漆喰の暖炉まわり、ベージュの床) のインテリア
ベージュのトラディショナルスタイルの寝室 (竹フローリング、セラミックタイルの床、スレートの床) の写真
1
