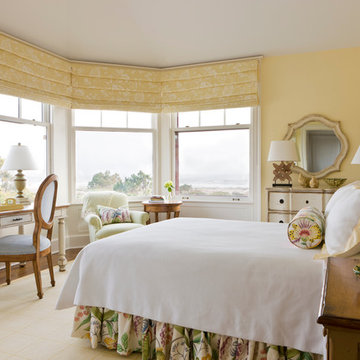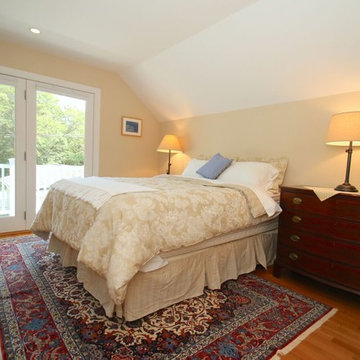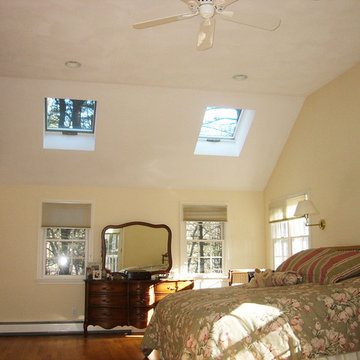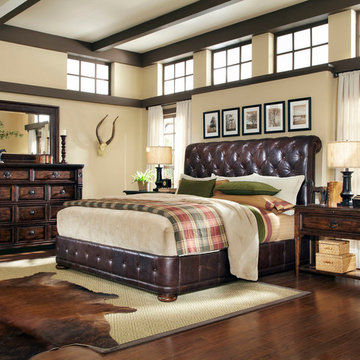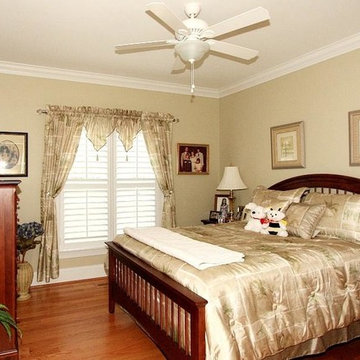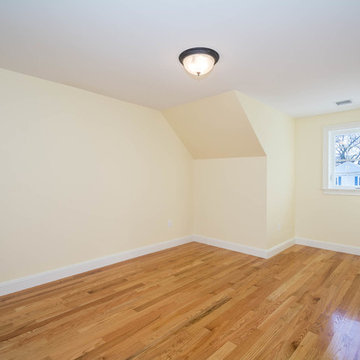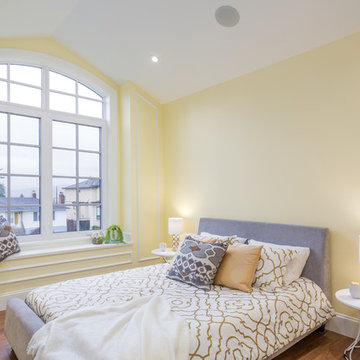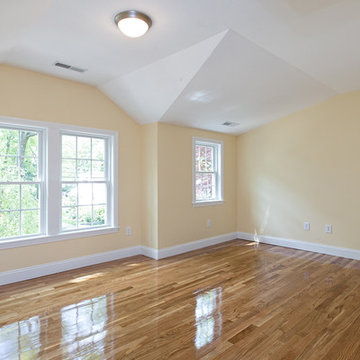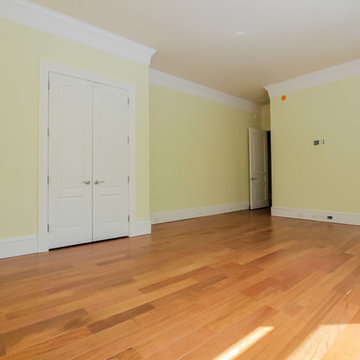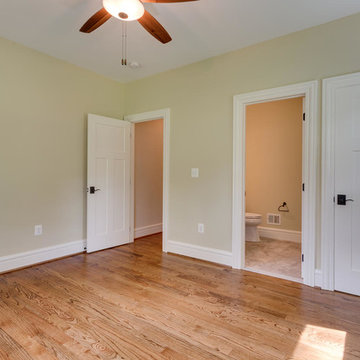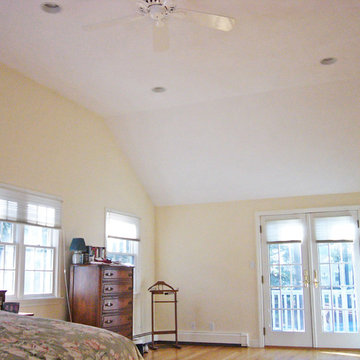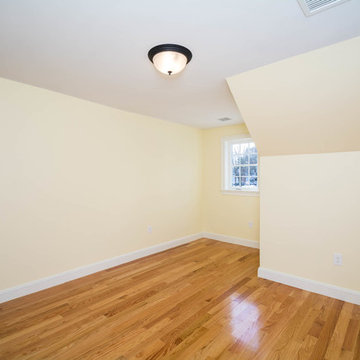ベージュのトラディショナルスタイルの寝室 (暖炉なし、無垢フローリング、黄色い壁) の写真
絞り込み:
資材コスト
並び替え:今日の人気順
写真 1〜18 枚目(全 18 枚)
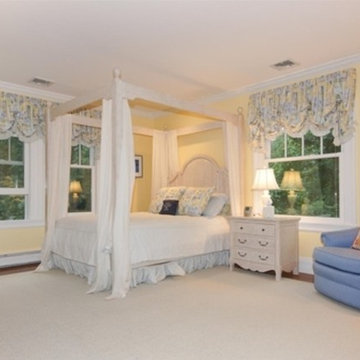
One of the original bedrooms in the house, made comfortable for a young girl.
Berkshire Hathaway Home Services Town and Country Real Estate
ボストンにある広いトラディショナルスタイルのおしゃれな主寝室 (黄色い壁、暖炉なし、無垢フローリング)
ボストンにある広いトラディショナルスタイルのおしゃれな主寝室 (黄色い壁、暖炉なし、無垢フローリング)
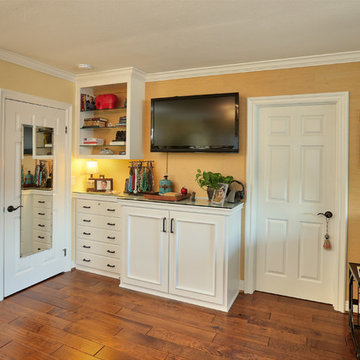
We were hired to select all new fabric, space planning, lighting, and paint colors in this three-story home. Our client decided to do a remodel and to install an elevator to be able to reach all three levels in their forever home located in Redondo Beach, CA.
We selected close to 200 yards of fabric to tell a story and installed all new window coverings, and reupholstered all the existing furniture. We mixed colors and textures to create our traditional Asian theme.
We installed all new LED lighting on the first and second floor with either tracks or sconces. We installed two chandeliers, one in the first room you see as you enter the home and the statement fixture in the dining room reminds me of a cherry blossom.
We did a lot of spaces planning and created a hidden office in the family room housed behind bypass barn doors. We created a seating area in the bedroom and a conversation area in the downstairs.
I loved working with our client. She knew what she wanted and was very easy to work with. We both expanded each other's horizons.
Tom Queally Photography
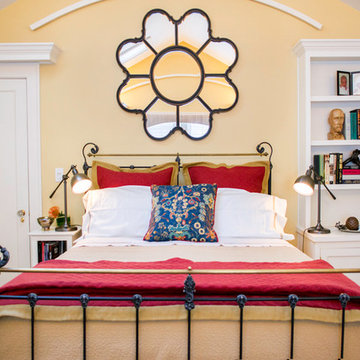
We were thrilled when this distinguished commercial architect contacted us to furnish his newly remodeled master suite. We remember specifically his request, “Make my wife happy.” Their home had been lovingly restored piece by piece, and the couple gravitated towards nature inspired colors and Craftsman lines.
The wife and mom of the household spent her days with her young boys, volunteering at school and extracurricular activities. The boys’ rooms were colorful, inspiring and finished down to the final detail. Yet, similar to a lot of our clients with younger children, the master suite was never pulled together and finished.
We started by selecting a hand-knotted Suzani rug from Nepal that brought in an inspiring color story for the master bedroom. Imaginative blues in the area rug encouraged the original fir hardwood floors to sing, and also offered comfort underfoot when getting in and out of bed. To give the room a cozy, cottage feel we selected a variety of textures and patterns in linens, raw silk and Egyptian and sateen cottons. We custom designed and fabricated bench seating, window cornices and pillows. We finished the space with meaningful artwork and accessories, giving the space a charming, livable grace.
For more about Angela Todd Studios, click here: https://www.angelatoddstudios.com/
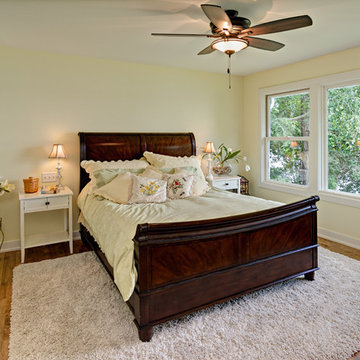
Ehlen Creative Communications, LLC
ミネアポリスにある広いトラディショナルスタイルのおしゃれな主寝室 (黄色い壁、無垢フローリング、暖炉なし、茶色い床) のレイアウト
ミネアポリスにある広いトラディショナルスタイルのおしゃれな主寝室 (黄色い壁、無垢フローリング、暖炉なし、茶色い床) のレイアウト
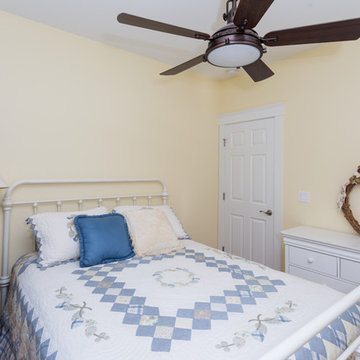
Construction of a stunning new three level lake home in Alton on beautiful Lake Winnipesaukee. This home was constructed in place of an existing cabin that was falling over - We tore down the old home and constructed this masterpiece! This home boasts a three level wrap around composite deck with stainless cable railings, shake style vinyl siding, Andersen premium windows with large 16' sliders on the water side and a view to die for! The interior has custom Hickory wood floors, two fireplaces, a beautiful kitchen with custom island top and bar, large entertainment space on the lower level with wrap around bar and a master suite overlooking the lake with a custom tile shower and large walk in closet.
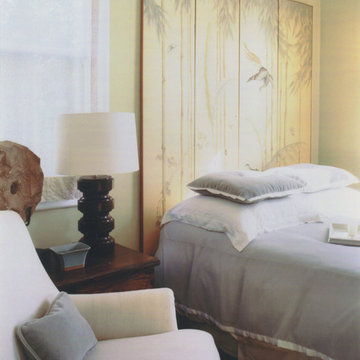
Design House 2000 Entourage
ロサンゼルスにあるトラディショナルスタイルのおしゃれな客用寝室 (黄色い壁、無垢フローリング、暖炉なし) のインテリア
ロサンゼルスにあるトラディショナルスタイルのおしゃれな客用寝室 (黄色い壁、無垢フローリング、暖炉なし) のインテリア
ベージュのトラディショナルスタイルの寝室 (暖炉なし、無垢フローリング、黄色い壁) の写真
1
