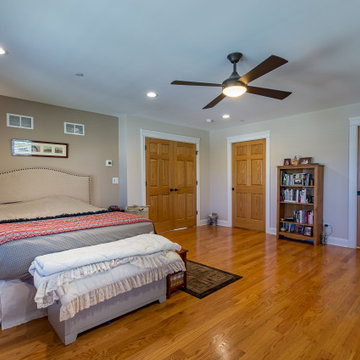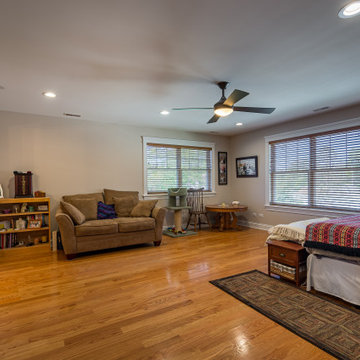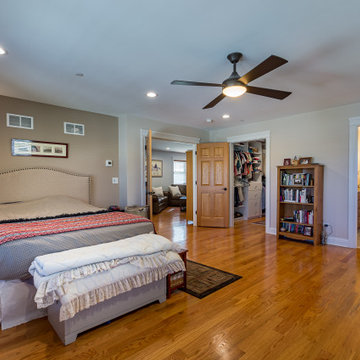トラディショナルスタイルの寝室 (クロスの天井、茶色い床、緑の壁) の写真
絞り込み:
資材コスト
並び替え:今日の人気順
写真 1〜18 枚目(全 18 枚)
1/5
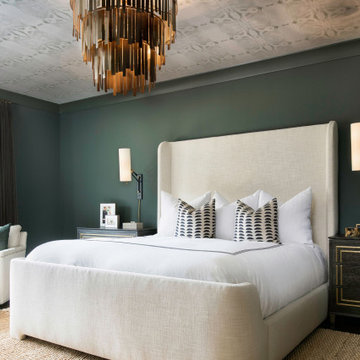
The master gains its unique quality through light fixtures, deep toned walls and a patterned ceiling.
アトランタにある中くらいなトラディショナルスタイルのおしゃれな主寝室 (緑の壁、濃色無垢フローリング、茶色い床、クロスの天井) のレイアウト
アトランタにある中くらいなトラディショナルスタイルのおしゃれな主寝室 (緑の壁、濃色無垢フローリング、茶色い床、クロスの天井) のレイアウト
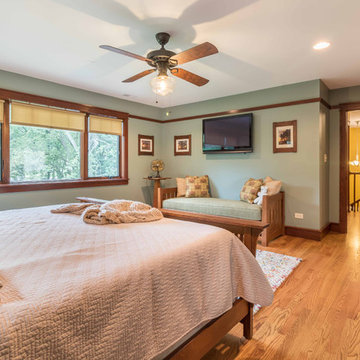
The master Bedroom is spacious without being over-sized. Space is included for a small seating area, and clear access to the large windows facing the yard and deck below. Triple awning transom windows over the bed provide morning sunshine. The trim details throughout the home are continued into the bedroom at the floor, windows, doors and a simple picture rail near the ceiling line.
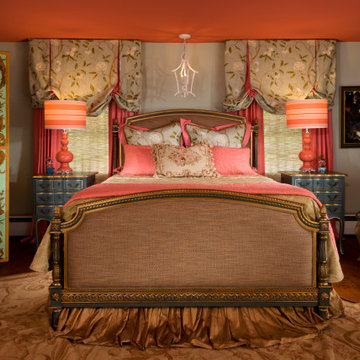
The Eleanor Rosevelt suite at Norman Vale. Colefax and Fowler linen floral used for shades and bedding. Coral ceiling and drapery fabric (Pantones color of the year), French Market Rosevelt bed and bedside chests. Vintage needlepoint (Aubouson style) rug. Original cat painting by princeHerman. Fox cape in honor of Eleanor hanging on Billy Clift painted screen. Original wide plank pine floors (19th century)
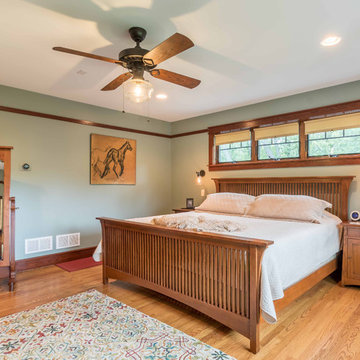
The master Bedroom is spacious without being over-sized. Space is included for a small seating area, and clear access to the large windows facing the yard and deck below. Triple awning transom windows over the bed provide morning sunshine. The trim details throughout the home are continued into the bedroom at the floor, windows, doors and a simple picture rail near the ceiling line.
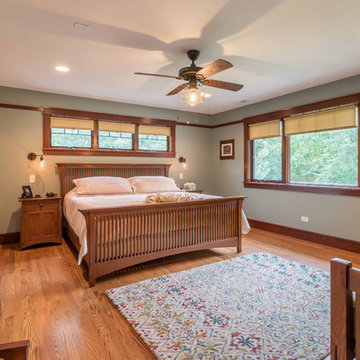
The master Bedroom is spacious without being over-sized. Space is included for a small seating area, and clear access to the large windows facing the yard and deck below. Triple awning transom windows over the bed provide morning sunshine. The trim details throughout the home are continued into the bedroom at the floor, windows, doors and a simple picture rail near the ceiling line.
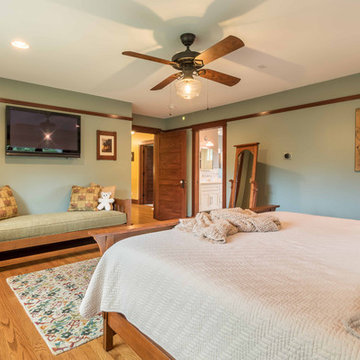
The master Bedroom is spacious without being over-sized. Space is included for a small seating area, and clear access to the large windows facing the yard and deck below. Triple awning transom windows over the bed provide morning sunshine. The trim details throughout the home are continued into the bedroom at the floor, windows, doors and a simple picture rail near the ceiling line.
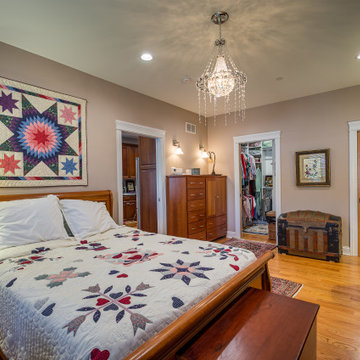
シカゴにある中くらいなトラディショナルスタイルのおしゃれな客用寝室 (緑の壁、淡色無垢フローリング、暖炉なし、茶色い床、クロスの天井、壁紙) のレイアウト
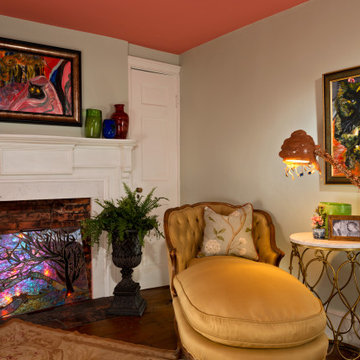
The Eleanor Rosevelt suite at Norman Vale. Coral ceiling (Pantones color of the year). 19th century Louis XIV style walnut and gold silk upholstered chaise lounge. Hooker side table. Stained glass fireplace screen by princeHerman. Copper and glass crocheted floor lamp by princeHerman. Vintage needlepoint (Aubouson style) rug. Original cat paintings by princeHerman. Original wide plank pine floors (19th century)
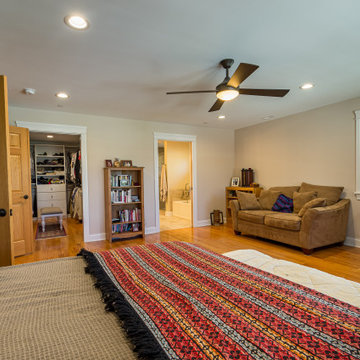
シカゴにある中くらいなトラディショナルスタイルのおしゃれな客用寝室 (緑の壁、淡色無垢フローリング、暖炉なし、茶色い床、クロスの天井、壁紙) のインテリア
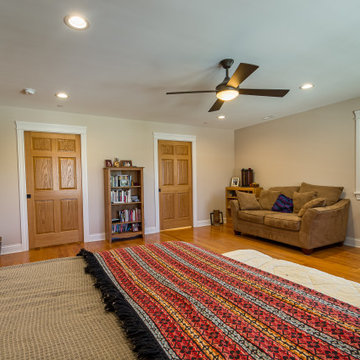
シカゴにある中くらいなトラディショナルスタイルのおしゃれな客用寝室 (緑の壁、淡色無垢フローリング、暖炉なし、茶色い床、クロスの天井、壁紙) のインテリア
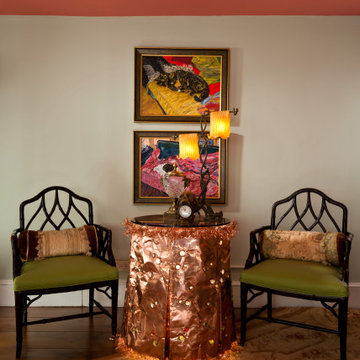
The Eleanor Rosevelt suite at Norman Vale. Coral ceiling (Pantones color of the year). Chinese Chipendale chairs with leather seats compliment original copper and glass skirted table with illumination by princeHerman. Vintage needlepoint (Aubouson style) rug. Original cat paintings by princeHerman. Original wide plank pine floors (19th century)
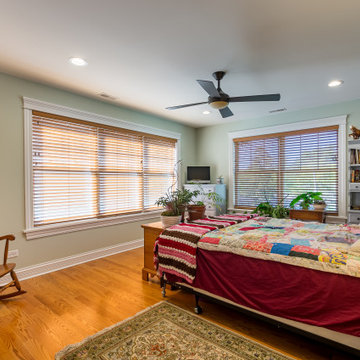
シカゴにある中くらいなトラディショナルスタイルのおしゃれな客用寝室 (緑の壁、淡色無垢フローリング、暖炉なし、茶色い床、クロスの天井、壁紙) のインテリア
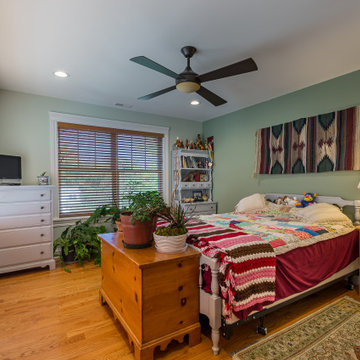
シカゴにある中くらいなトラディショナルスタイルのおしゃれな客用寝室 (緑の壁、淡色無垢フローリング、暖炉なし、茶色い床、クロスの天井、壁紙) のレイアウト
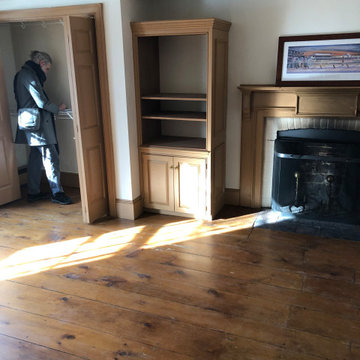
The Eleanor Rosevelt suite at Norman Vale. Awkward built ins and small closet were removed to bring historical details back to life. Original wide plank pine floors (19th century)
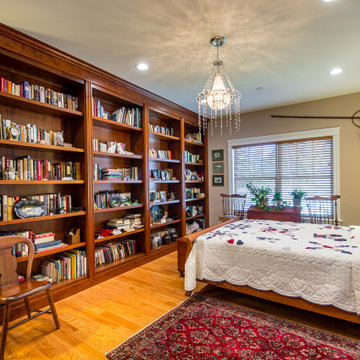
シカゴにある中くらいなトラディショナルスタイルのおしゃれな客用寝室 (緑の壁、淡色無垢フローリング、暖炉なし、茶色い床、クロスの天井、壁紙) のインテリア
トラディショナルスタイルの寝室 (クロスの天井、茶色い床、緑の壁) の写真
1
