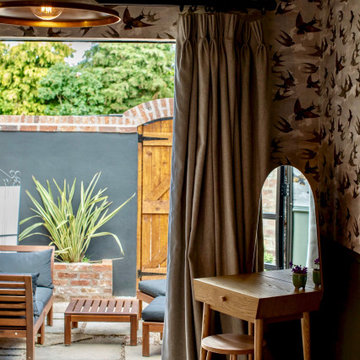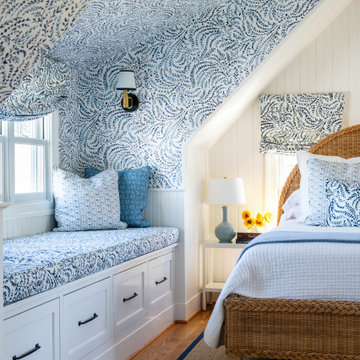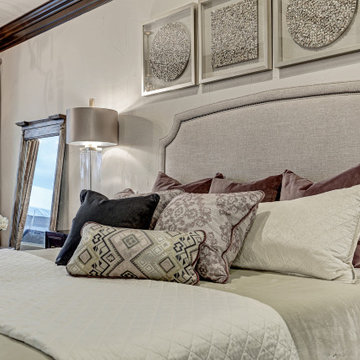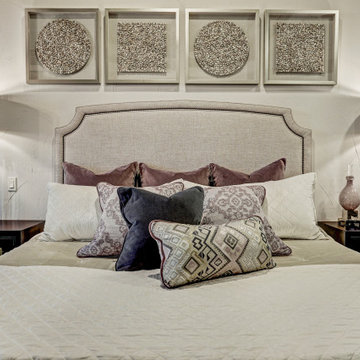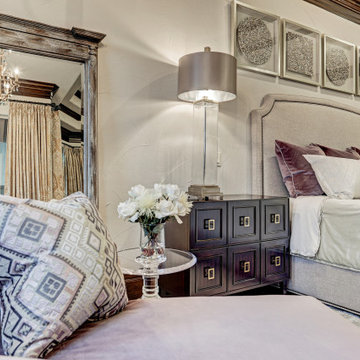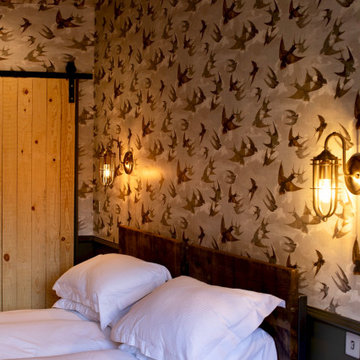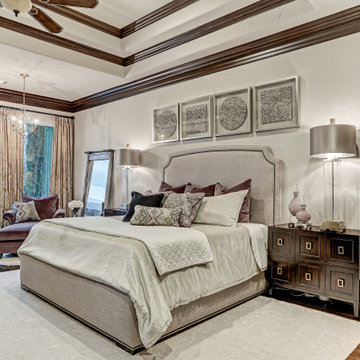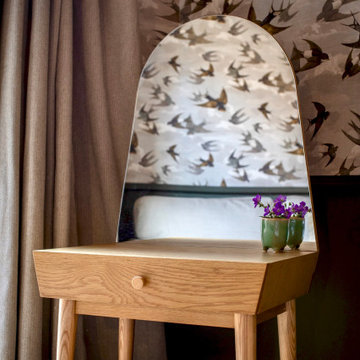トラディショナルスタイルの寝室 (クロスの天井、無垢フローリング、茶色い床) の写真
絞り込み:
資材コスト
並び替え:今日の人気順
写真 1〜20 枚目(全 26 枚)
1/5
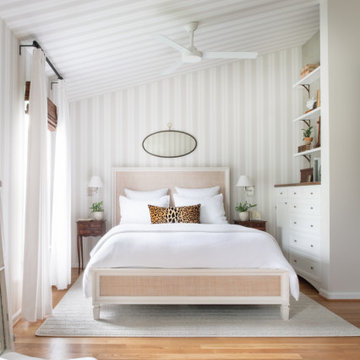
A reworking of a bedroom space to create a master oasis. A tented effect was achieved with a striped wallpaper applied to walls and ceiling. Wood floors replaced carpet, and built-ins were tucked into niches for storage.
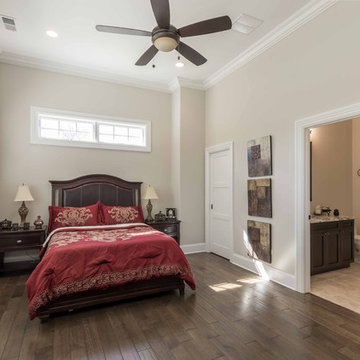
This 6,000sf luxurious custom new construction 5-bedroom, 4-bath home combines elements of open-concept design with traditional, formal spaces, as well. Tall windows, large openings to the back yard, and clear views from room to room are abundant throughout. The 2-story entry boasts a gently curving stair, and a full view through openings to the glass-clad family room. The back stair is continuous from the basement to the finished 3rd floor / attic recreation room.
The interior is finished with the finest materials and detailing, with crown molding, coffered, tray and barrel vault ceilings, chair rail, arched openings, rounded corners, built-in niches and coves, wide halls, and 12' first floor ceilings with 10' second floor ceilings.
It sits at the end of a cul-de-sac in a wooded neighborhood, surrounded by old growth trees. The homeowners, who hail from Texas, believe that bigger is better, and this house was built to match their dreams. The brick - with stone and cast concrete accent elements - runs the full 3-stories of the home, on all sides. A paver driveway and covered patio are included, along with paver retaining wall carved into the hill, creating a secluded back yard play space for their young children.
Project photography by Kmieick Imagery.
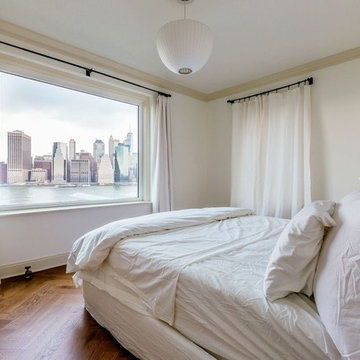
The new reversed herringbone walnut floors echoed the historical elements of the building that were again reflected in the moulding installed throughout.
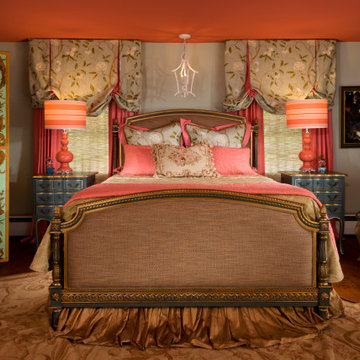
The Eleanor Rosevelt suite at Norman Vale. Colefax and Fowler linen floral used for shades and bedding. Coral ceiling and drapery fabric (Pantones color of the year), French Market Rosevelt bed and bedside chests. Vintage needlepoint (Aubouson style) rug. Original cat painting by princeHerman. Fox cape in honor of Eleanor hanging on Billy Clift painted screen. Original wide plank pine floors (19th century)
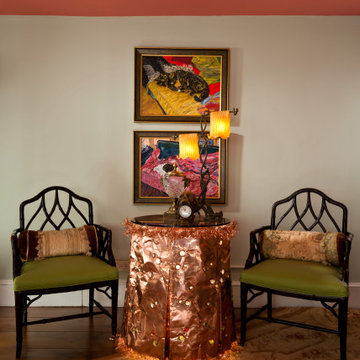
The Eleanor Rosevelt suite at Norman Vale. Coral ceiling (Pantones color of the year). Chinese Chipendale chairs with leather seats compliment original copper and glass skirted table with illumination by princeHerman. Vintage needlepoint (Aubouson style) rug. Original cat paintings by princeHerman. Original wide plank pine floors (19th century)
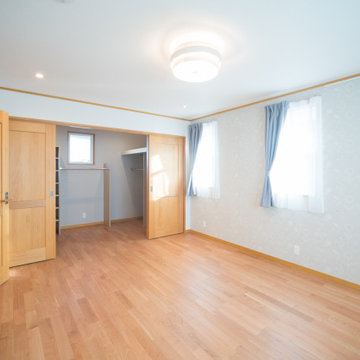
北欧インテリアの主寝室です。床はヨーロピアンブラックチェリーの無垢フローリング、壁はお客様のお好みでブルーを基調にした北欧壁紙「マリメッコ」社の壁紙を採用しました。照明器具も北欧デザインの照明器具を合わせました。
主寝室の奥には4帖のウォークインクローゼットを配置し、主寝室とWICがオープンになるようドアの開閉を広くとりました。
更に、WICの中はご夫婦の衣装などを選別し収納しやすいよう稼働棚にしました。
大収納ができるWICは使いやすいと、とても喜ばれています。
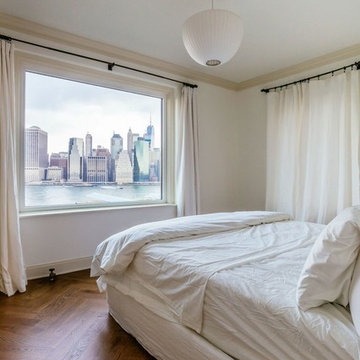
The new reversed herringbone walnut floors echoed the historical elements of the building that were again reflected in the moulding installed throughout.
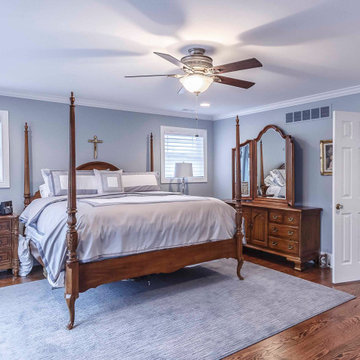
デトロイトにある中くらいなトラディショナルスタイルのおしゃれな主寝室 (グレーの壁、無垢フローリング、暖炉なし、茶色い床、クロスの天井、壁紙、白い天井) のレイアウト
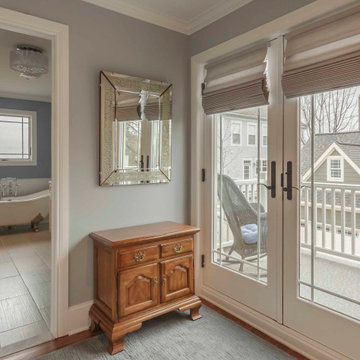
デトロイトにある中くらいなトラディショナルスタイルのおしゃれな主寝室 (グレーの壁、無垢フローリング、暖炉なし、茶色い床、クロスの天井、壁紙、白い天井、グレーとブラウン)
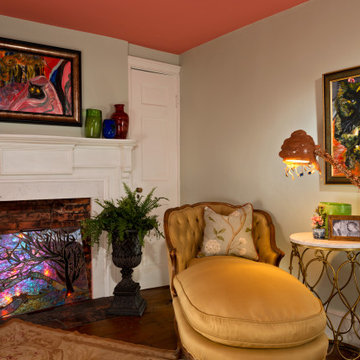
The Eleanor Rosevelt suite at Norman Vale. Coral ceiling (Pantones color of the year). 19th century Louis XIV style walnut and gold silk upholstered chaise lounge. Hooker side table. Stained glass fireplace screen by princeHerman. Copper and glass crocheted floor lamp by princeHerman. Vintage needlepoint (Aubouson style) rug. Original cat paintings by princeHerman. Original wide plank pine floors (19th century)
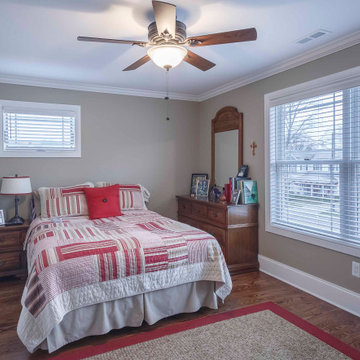
デトロイトにある中くらいなトラディショナルスタイルのおしゃれな客用寝室 (ベージュの壁、無垢フローリング、暖炉なし、茶色い床、クロスの天井、壁紙、白い天井、照明)
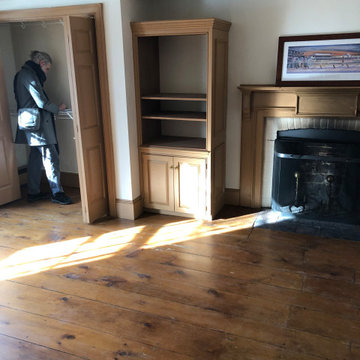
The Eleanor Rosevelt suite at Norman Vale. Awkward built ins and small closet were removed to bring historical details back to life. Original wide plank pine floors (19th century)
トラディショナルスタイルの寝室 (クロスの天井、無垢フローリング、茶色い床) の写真
1
