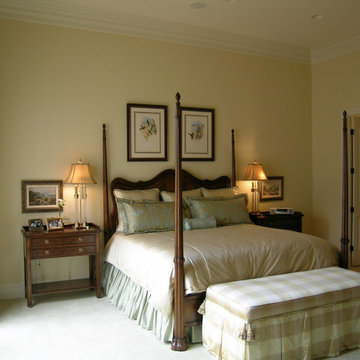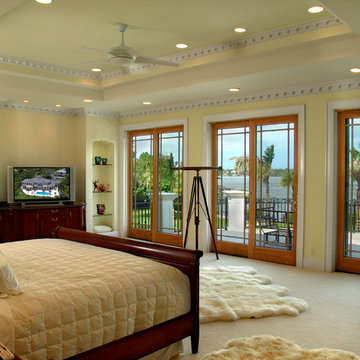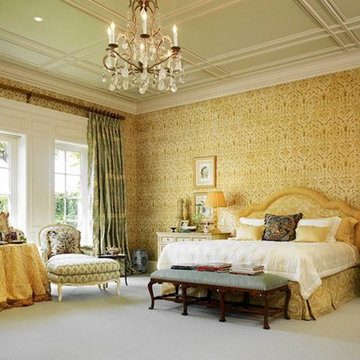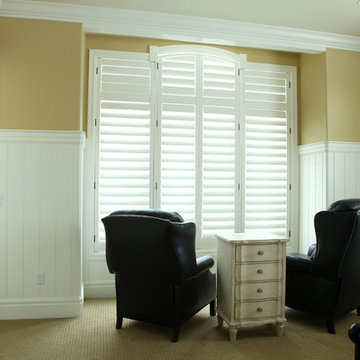高級な緑色のトラディショナルスタイルの寝室 (黄色い壁) の写真
並び替え:今日の人気順
写真 1〜20 枚目(全 20 枚)
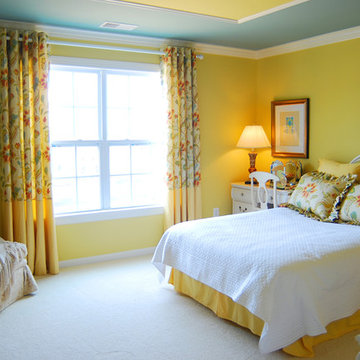
This sunshine-yellow guest room is bursting with life and invites your guest into warmth. Wall-to-wall carpet is warm underfoot and the cool tone brings balance to this beautifully bright room! Carpet available at Finstad's Carpet One in Helena, MT. *All colors and styles may not always be available.
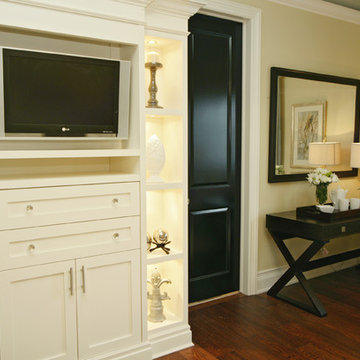
The master bedroom also houses built-in cabinetry for function and a place to display personal treasures. A side desk is a great space for writing or gathering your thoughts at the end of a busy day.
This project is 5+ years old. Most items shown are custom (eg. millwork, upholstered furniture, drapery). Most goods are no longer available. Benjamin Moore paint.
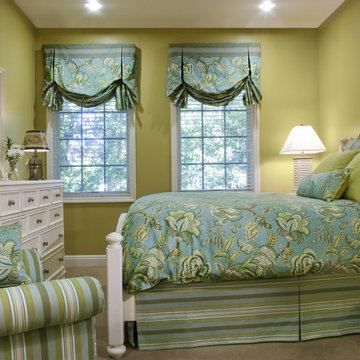
Guest Bedroom with Decorative Shade Valances
ロサンゼルスにある中くらいなトラディショナルスタイルのおしゃれな客用寝室 (黄色い壁) のインテリア
ロサンゼルスにある中くらいなトラディショナルスタイルのおしゃれな客用寝室 (黄色い壁) のインテリア
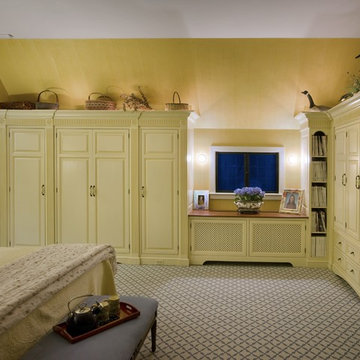
Gracious Master Suite in English Country style with built-in wardrobes, window seat, original fireplace, and wide bay window overlooking the garden. window seat with radiator openings and wall sconces.
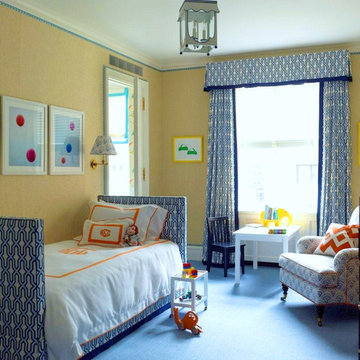
Colorful child's bedroom with David Hicks fabrics and playful details that carry the soft blue and yellow theme throughout the room.
ニューヨークにある中くらいなトラディショナルスタイルのおしゃれな寝室 (黄色い壁、カーペット敷き) のレイアウト
ニューヨークにある中くらいなトラディショナルスタイルのおしゃれな寝室 (黄色い壁、カーペット敷き) のレイアウト
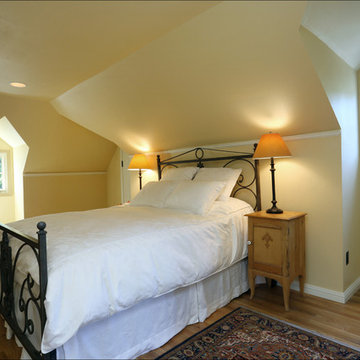
A dormer addition main suite tucks a a new bathroom and a lot of storage space under the eaves in this Beaumont-Wilshire Tudor home. Designed by Chelly Wentworth. Photos by Photo Art Portraits
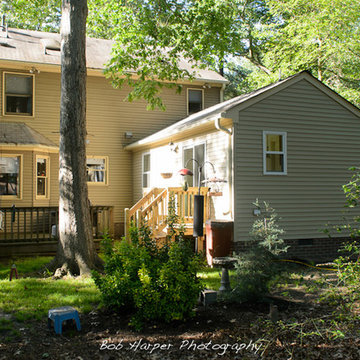
Construct an approximately 26’ 0” by 12’ 2 ½” ” Bedroom Suite Addition on rear of house as per plans and following specifications.
他の地域にある中くらいなトラディショナルスタイルのおしゃれな客用寝室 (黄色い壁、カーペット敷き、暖炉なし)
他の地域にある中くらいなトラディショナルスタイルのおしゃれな客用寝室 (黄色い壁、カーペット敷き、暖炉なし)
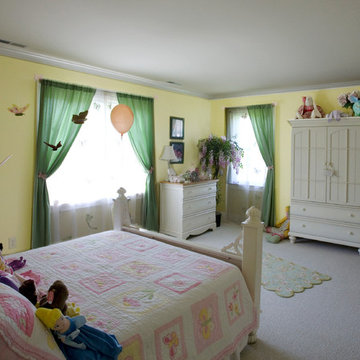
Little Girl's Bedroom
ブリッジポートにある中くらいなトラディショナルスタイルのおしゃれな客用寝室 (黄色い壁、カーペット敷き、暖炉なし、ベージュの床) のインテリア
ブリッジポートにある中くらいなトラディショナルスタイルのおしゃれな客用寝室 (黄色い壁、カーペット敷き、暖炉なし、ベージュの床) のインテリア
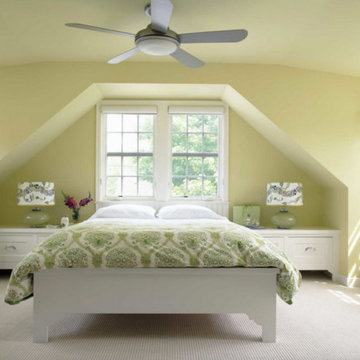
オレンジカウンティにある中くらいなトラディショナルスタイルのおしゃれな主寝室 (黄色い壁、コンクリートの床、暖炉なし、白い床) のレイアウト
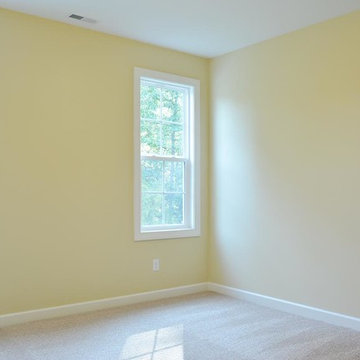
Dwight Myers Real Estate Photography
ローリーにある中くらいなトラディショナルスタイルのおしゃれな寝室 (黄色い壁、カーペット敷き、暖炉なし) のレイアウト
ローリーにある中くらいなトラディショナルスタイルのおしゃれな寝室 (黄色い壁、カーペット敷き、暖炉なし) のレイアウト
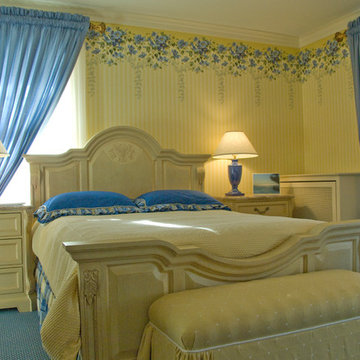
Van Auken Akins Architects LLC designed and facilitated the complete renovation of a home in Cleveland Heights, Ohio. Areas of work include the living and dining spaces on the first floor, and bedrooms and baths on the second floor with new wall coverings, oriental rug selections, furniture selections and window treatments. The third floor was renovated to create a whimsical guest bedroom, bathroom, and laundry room. The upgrades to the baths included new plumbing fixtures, new cabinetry, countertops, lighting and floor tile. The renovation of the basement created an exercise room, wine cellar, recreation room, powder room, and laundry room in once unusable space. New ceilings, soffits, and lighting were installed throughout along with wallcoverings, wood paneling, carpeting and furniture.
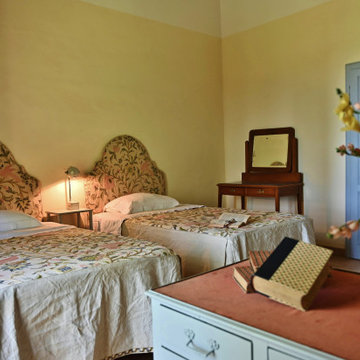
La travatura del tetto, i colori pastello delle pareti e degli infissi, il pavimento in listoni di rovere caratterizzano gli ambienti.
Grande attenzione è stata prestata al progetto del colore che ha voluto riproporre nei diversi ambienti le tonalità tipiche delle case contadine dei primi anni del secolo scorso.
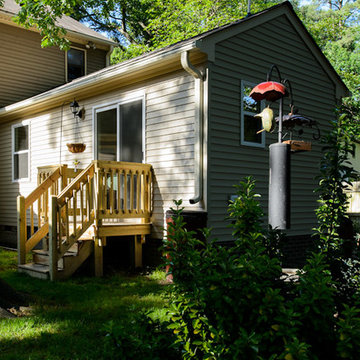
Construct an approximately 26’ 0” by 12’ 2 ½” ” Bedroom Suite Addition on rear of house as per plans and following specifications.
他の地域にある中くらいなトラディショナルスタイルのおしゃれな客用寝室 (黄色い壁、カーペット敷き、暖炉なし) のインテリア
他の地域にある中くらいなトラディショナルスタイルのおしゃれな客用寝室 (黄色い壁、カーペット敷き、暖炉なし) のインテリア
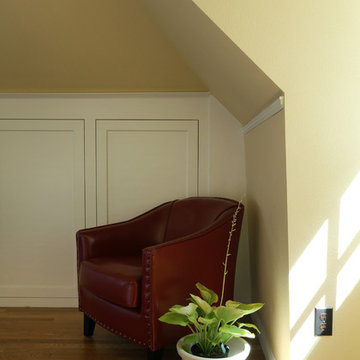
Built in shelving tucked under the eaves of this main suite dormer addition add a ton of storage while maintaining a clean and charming look. Designed by Chelly Wentworth. Photos by Photo Art Portraits
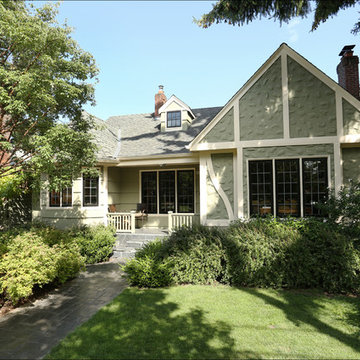
Designed by Chelly Wentworth. Photos by Photo Art Portraits
ポートランドにある中くらいなトラディショナルスタイルのおしゃれな主寝室 (黄色い壁、淡色無垢フローリング、暖炉なし) のインテリア
ポートランドにある中くらいなトラディショナルスタイルのおしゃれな主寝室 (黄色い壁、淡色無垢フローリング、暖炉なし) のインテリア
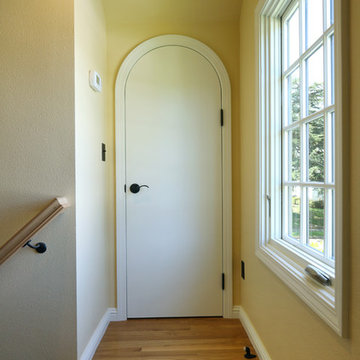
Arched doorways tucked beneath the eaves hide his and hers main suite closets. Designed by Chelly Wentworth. Photos by Photo Art Portraits
ポートランドにある中くらいなトラディショナルスタイルのおしゃれな主寝室 (黄色い壁、淡色無垢フローリング、暖炉なし) のレイアウト
ポートランドにある中くらいなトラディショナルスタイルのおしゃれな主寝室 (黄色い壁、淡色無垢フローリング、暖炉なし) のレイアウト
高級な緑色のトラディショナルスタイルの寝室 (黄色い壁) の写真
1
