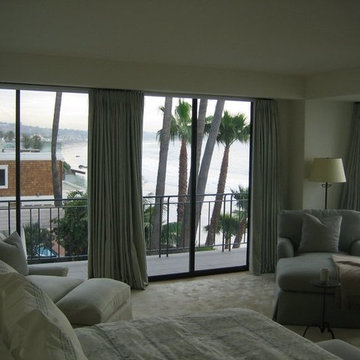高級な黒いトラディショナルスタイルの寝室 (標準型暖炉) の写真
絞り込み:
資材コスト
並び替え:今日の人気順
写真 1〜20 枚目(全 34 枚)
1/5
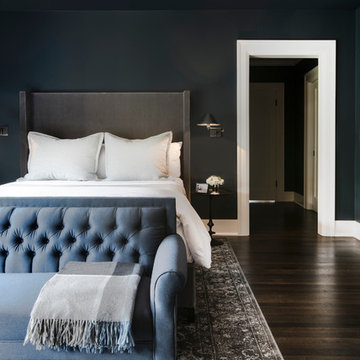
Master bedroom with brick fireplace and exposed wood beams
Photography: Tom Marks
シアトルにある中くらいなトラディショナルスタイルのおしゃれな主寝室 (青い壁、濃色無垢フローリング、標準型暖炉、レンガの暖炉まわり、茶色い床) のレイアウト
シアトルにある中くらいなトラディショナルスタイルのおしゃれな主寝室 (青い壁、濃色無垢フローリング、標準型暖炉、レンガの暖炉まわり、茶色い床) のレイアウト

Camp Wobegon is a nostalgic waterfront retreat for a multi-generational family. The home's name pays homage to a radio show the homeowner listened to when he was a child in Minnesota. Throughout the home, there are nods to the sentimental past paired with modern features of today.
The five-story home sits on Round Lake in Charlevoix with a beautiful view of the yacht basin and historic downtown area. Each story of the home is devoted to a theme, such as family, grandkids, and wellness. The different stories boast standout features from an in-home fitness center complete with his and her locker rooms to a movie theater and a grandkids' getaway with murphy beds. The kids' library highlights an upper dome with a hand-painted welcome to the home's visitors.
Throughout Camp Wobegon, the custom finishes are apparent. The entire home features radius drywall, eliminating any harsh corners. Masons carefully crafted two fireplaces for an authentic touch. In the great room, there are hand constructed dark walnut beams that intrigue and awe anyone who enters the space. Birchwood artisans and select Allenboss carpenters built and assembled the grand beams in the home.
Perhaps the most unique room in the home is the exceptional dark walnut study. It exudes craftsmanship through the intricate woodwork. The floor, cabinetry, and ceiling were crafted with care by Birchwood carpenters. When you enter the study, you can smell the rich walnut. The room is a nod to the homeowner's father, who was a carpenter himself.
The custom details don't stop on the interior. As you walk through 26-foot NanoLock doors, you're greeted by an endless pool and a showstopping view of Round Lake. Moving to the front of the home, it's easy to admire the two copper domes that sit atop the roof. Yellow cedar siding and painted cedar railing complement the eye-catching domes.
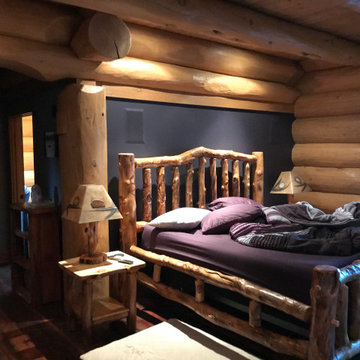
Upon Completion
シカゴにある中くらいなトラディショナルスタイルのおしゃれな主寝室 (紫の壁、濃色無垢フローリング、標準型暖炉、木材の暖炉まわり、茶色い床、板張り壁、表し梁) のレイアウト
シカゴにある中くらいなトラディショナルスタイルのおしゃれな主寝室 (紫の壁、濃色無垢フローリング、標準型暖炉、木材の暖炉まわり、茶色い床、板張り壁、表し梁) のレイアウト
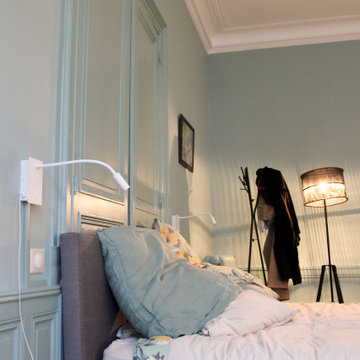
Mise en couleur de la chambre dans un bleu-gris très doux.
Création d'un dressing sur mesure, intégrant les spécificités de la pièce et la cheminée.
他の地域にある巨大なトラディショナルスタイルのおしゃれな主寝室 (青い壁、羽目板の壁、標準型暖炉、石材の暖炉まわり、茶色い床) のインテリア
他の地域にある巨大なトラディショナルスタイルのおしゃれな主寝室 (青い壁、羽目板の壁、標準型暖炉、石材の暖炉まわり、茶色い床) のインテリア
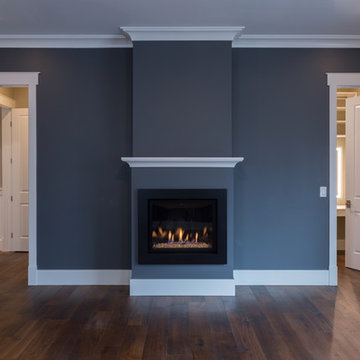
サンフランシスコにある広いトラディショナルスタイルのおしゃれな主寝室 (グレーの壁、濃色無垢フローリング、標準型暖炉、漆喰の暖炉まわり、茶色い床) のレイアウト
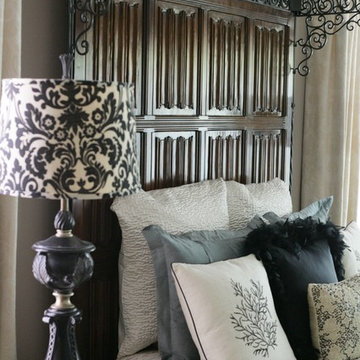
Creating contemporary touches with feathered, coral and beaded pillows that lighten the traditional feel. The silk coverlet and duvet are perfection. Smokey mirrors top the fabric covered skirted side tables. The eight foot iron and mahogany canopy bed is the star attraction in this room. Photos by Cat Wilborne
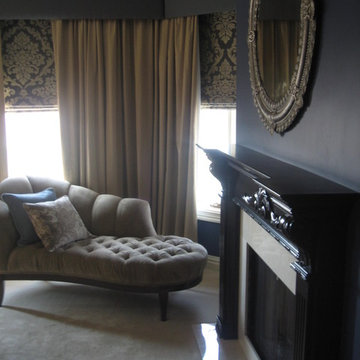
This fireplace was cold, pinky granite - very '80's (along with the rest of the room). Added a custom designed and built fireplace mantel and softened the whole look in keeping with the newly designed master bedroom
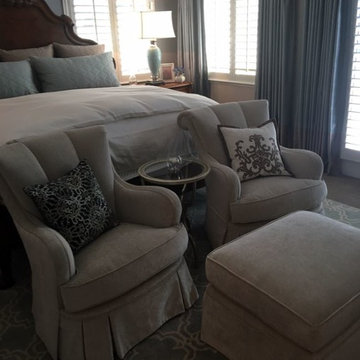
ラスベガスにある中くらいなトラディショナルスタイルのおしゃれな主寝室 (青い壁、カーペット敷き、標準型暖炉、石材の暖炉まわり、グレーとクリーム色) のレイアウト
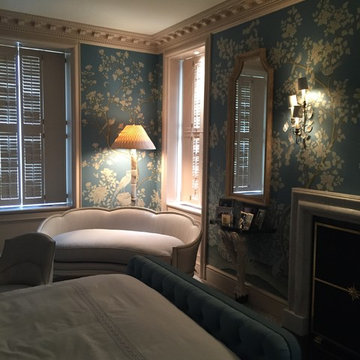
ニューヨークにある中くらいなトラディショナルスタイルのおしゃれな主寝室 (マルチカラーの壁、カーペット敷き、標準型暖炉、石材の暖炉まわり) のレイアウト
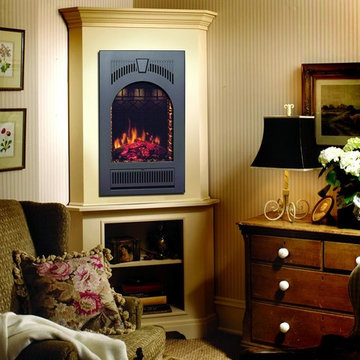
サクラメントにある中くらいなトラディショナルスタイルのおしゃれな客用寝室 (ベージュの壁、カーペット敷き、標準型暖炉、金属の暖炉まわり、ベージュの床) のレイアウト
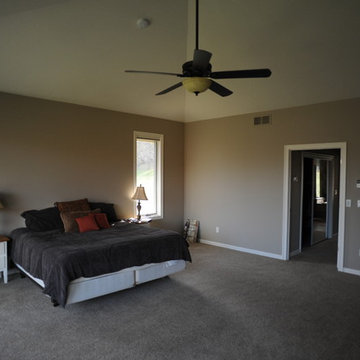
Furniture is coming!
ミネアポリスにある広いトラディショナルスタイルのおしゃれな主寝室 (茶色い壁、カーペット敷き、標準型暖炉、タイルの暖炉まわり) のインテリア
ミネアポリスにある広いトラディショナルスタイルのおしゃれな主寝室 (茶色い壁、カーペット敷き、標準型暖炉、タイルの暖炉まわり) のインテリア
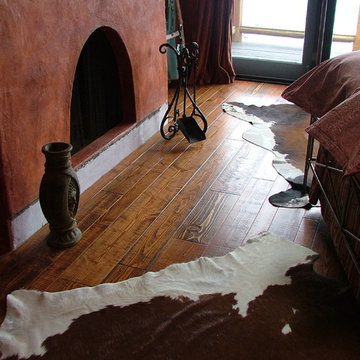
バンクーバーにある広いトラディショナルスタイルのおしゃれな主寝室 (茶色い壁、濃色無垢フローリング、標準型暖炉、漆喰の暖炉まわり) のレイアウト
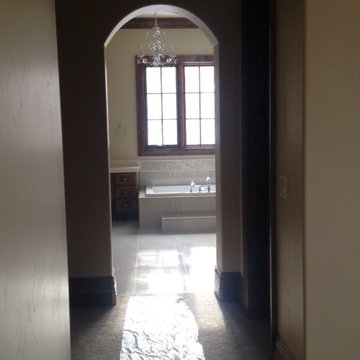
ソルトレイクシティにある広いトラディショナルスタイルのおしゃれな主寝室 (ベージュの壁、カーペット敷き、標準型暖炉、漆喰の暖炉まわり) のインテリア
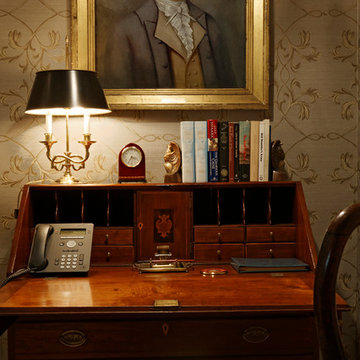
The Pennsylvania Room is a guest bedroom suite at Anderson House, headquarters of the Society of the Cincinnati, the oldest continuing historical organization in the United States of America. Closeup of the desk in the desk alcove. The portrait of Major James Reid, antique desk, and George III chair are all from the Anderson House museum collection. Books have a connection to history, and new eagle bookends were purchased for the room, already engraved 1776. The grey-blue wallcovering and portrait are a happy combination. Bob Narod, Photographer, LLC
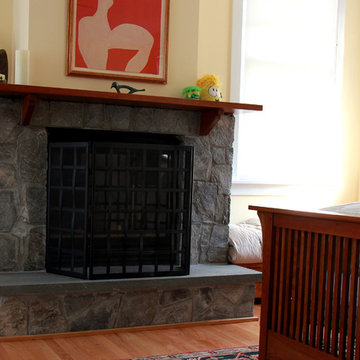
Gas fireplace with locally quarried bluestone surround with solid cherry mantel. The corbels are bird beak design to match exterior details on trellis of deck.
Dianne D. Leveille
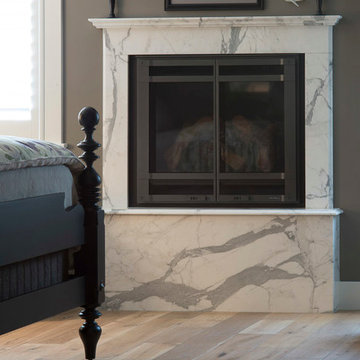
Photo by: Karr Bick Kitchen & Bath
セントルイスにある中くらいなトラディショナルスタイルのおしゃれな主寝室 (グレーの壁、淡色無垢フローリング、標準型暖炉、石材の暖炉まわり)
セントルイスにある中くらいなトラディショナルスタイルのおしゃれな主寝室 (グレーの壁、淡色無垢フローリング、標準型暖炉、石材の暖炉まわり)
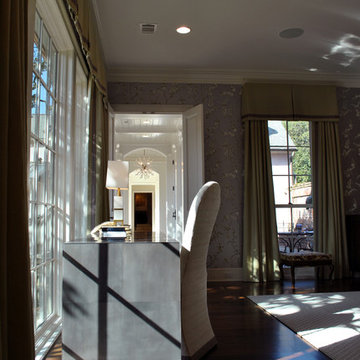
Brittaney Spruill
ニューオリンズにある中くらいなトラディショナルスタイルのおしゃれな主寝室 (グレーの壁、濃色無垢フローリング、標準型暖炉、石材の暖炉まわり) のレイアウト
ニューオリンズにある中くらいなトラディショナルスタイルのおしゃれな主寝室 (グレーの壁、濃色無垢フローリング、標準型暖炉、石材の暖炉まわり) のレイアウト
This massive master bedroom had enough floor space to accommodate a seating area at the opposite end of the room!
モントリオールにある巨大なトラディショナルスタイルのおしゃれな主寝室 (ベージュの壁、無垢フローリング、標準型暖炉、石材の暖炉まわり)
モントリオールにある巨大なトラディショナルスタイルのおしゃれな主寝室 (ベージュの壁、無垢フローリング、標準型暖炉、石材の暖炉まわり)
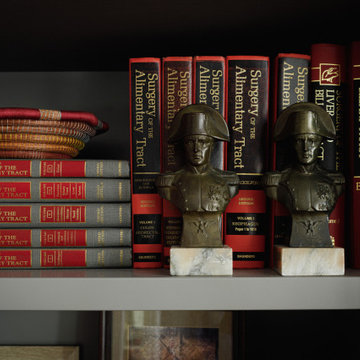
A Chattanooga primary bedroom is improved with a new built in shelving unit to display cherished artifacts and family photos.
他の地域にある広いトラディショナルスタイルのおしゃれな主寝室 (グレーの壁、無垢フローリング、標準型暖炉、石材の暖炉まわり)
他の地域にある広いトラディショナルスタイルのおしゃれな主寝室 (グレーの壁、無垢フローリング、標準型暖炉、石材の暖炉まわり)
高級な黒いトラディショナルスタイルの寝室 (標準型暖炉) の写真
1
