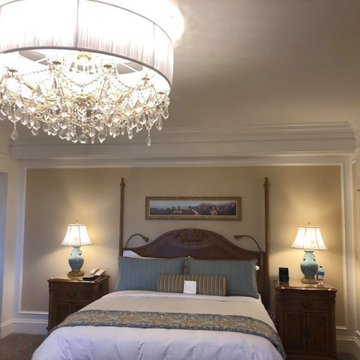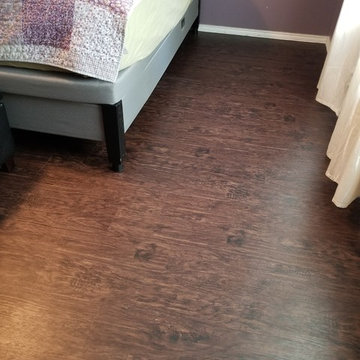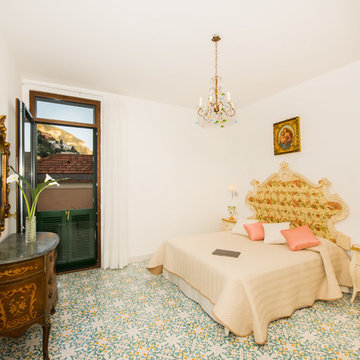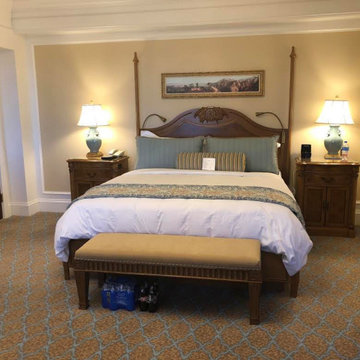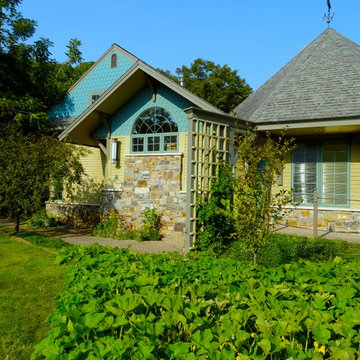ラグジュアリーなトラディショナルスタイルの寝室 (マルチカラーの床、赤い床) の写真
絞り込み:
資材コスト
並び替え:今日の人気順
写真 1〜20 枚目(全 49 枚)
1/5
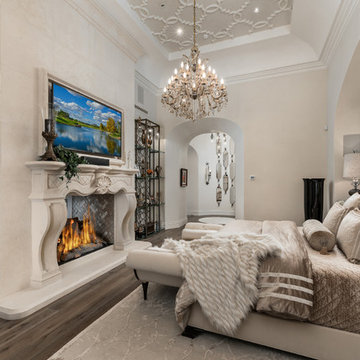
World Renowned Luxury Home Builder Fratantoni Luxury Estates built these beautiful Fireplaces! They build homes for families all over the country in any size and style. They also have in-house Architecture Firm Fratantoni Design and world-class interior designer Firm Fratantoni Interior Designers! Hire one or all three companies to design, build and or remodel your home!
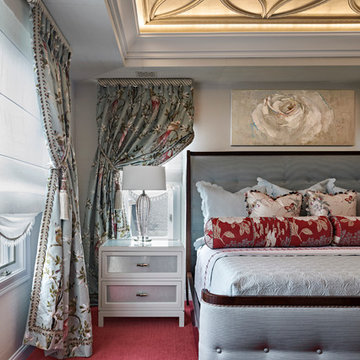
Robert Benson Photography
ブリッジポートにある中くらいなトラディショナルスタイルのおしゃれな主寝室 (カーペット敷き、赤い床、ベージュの壁、暖炉なし) のインテリア
ブリッジポートにある中くらいなトラディショナルスタイルのおしゃれな主寝室 (カーペット敷き、赤い床、ベージュの壁、暖炉なし) のインテリア
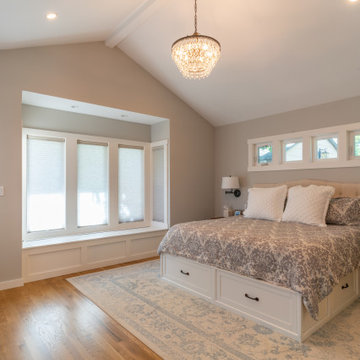
500 square foot new Primary bedroom addition
サンフランシスコにある中くらいなトラディショナルスタイルのおしゃれな主寝室 (ベージュの壁、淡色無垢フローリング、赤い床、三角天井) のインテリア
サンフランシスコにある中くらいなトラディショナルスタイルのおしゃれな主寝室 (ベージュの壁、淡色無垢フローリング、赤い床、三角天井) のインテリア
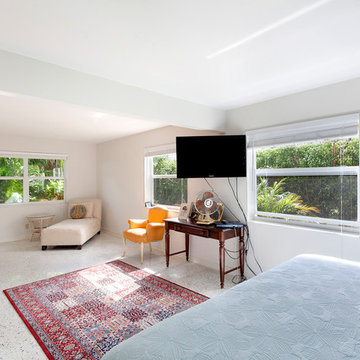
Lush tropical trees and garden plantings surround this traditional-style residence in a verdant oasis that invites casual indoor/outdoor living. The screened Florida room provides an open-air living/dining area that leads to the spacious and privately landscaped west lawns where there is room for a pool.
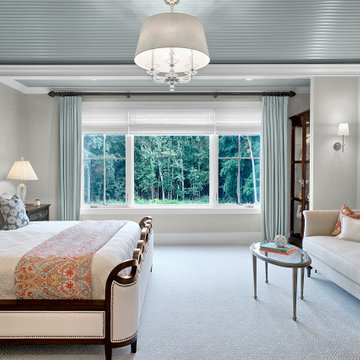
The clients desired a Master Bedroom with the feel of a luxury hotel suite. The barrel vaulted ceiling is clad with pillowed wood, to accentuate the curve. The bed is from Fine Furniture Design, with wallpaper by Osborne & Little. The carpet is STARK.
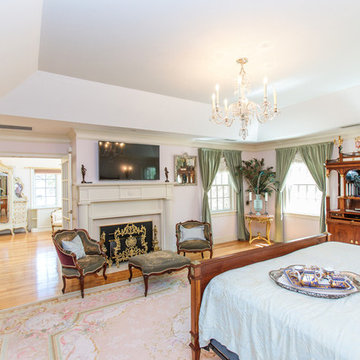
Introducing a distinctive residence in the coveted Weston Estate's neighborhood. A striking antique mirrored fireplace wall accents the majestic family room. The European elegance of the custom millwork in the entertainment sized dining room accents the recently renovated designer kitchen. Decorative French doors overlook the tiered granite and stone terrace leading to a resort-quality pool, outdoor fireplace, wading pool and hot tub. The library's rich wood paneling, an enchanting music room and first floor bedroom guest suite complete the main floor. The grande master suite has a palatial dressing room, private office and luxurious spa-like bathroom. The mud room is equipped with a dumbwaiter for your convenience. The walk-out entertainment level includes a state-of-the-art home theatre, wine cellar and billiards room that leads to a covered terrace. A semi-circular driveway and gated grounds complete the landscape for the ultimate definition of luxurious living.
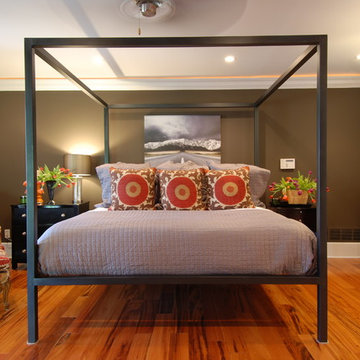
Interior Design by Caroline von Weyher, Willow & August Interiors. An old chair was brought back to life with the large scale Suzani pattern fabric in warm burnt orange, chocolate and red, my clients favorite colors. Architecture bed by Room & Board, had clients existing dresser and nightstands refinished. Single dad wanted room to feel masculine, but still inviting and warm.
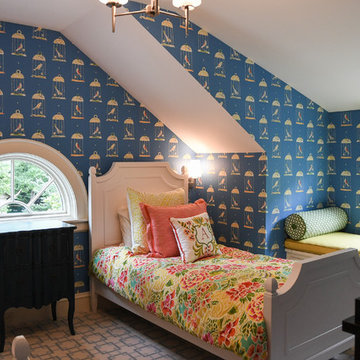
Van Auken Akins Architects LLC designed and facilitated the complete renovation of a home in Cleveland Heights, Ohio. Areas of work include the living and dining spaces on the first floor, and bedrooms and baths on the second floor with new wall coverings, oriental rug selections, furniture selections and window treatments. The third floor was renovated to create a whimsical guest bedroom, bathroom, and laundry room. The upgrades to the baths included new plumbing fixtures, new cabinetry, countertops, lighting and floor tile. The renovation of the basement created an exercise room, wine cellar, recreation room, powder room, and laundry room in once unusable space. New ceilings, soffits, and lighting were installed throughout along with wallcoverings, wood paneling, carpeting and furniture.

We are so proud of this luxurious classic full renovation project run Mosman, NSW. The attention to detail and superior workmanship is evident from every corner, from walls, to the floors, and even the furnishings and lighting are in perfect harmony.
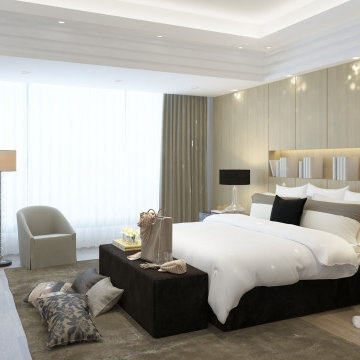
AlQantara Apartments is an exclusive apartment development located in Kileleshwa. The development is designed for families looking for a modern spacious and luxurious living space. AlQantara luxury apartments offer exceptional amenities to complement its excellent location, at the heart of Kileleshwa, on Kandara Road.
AlQantara consists of beautifully finished apartments and enjoys easy access to the CBD, an array of excellent educational institutes, restaurants, major shopping centers, sports and health care facilities. Each four bedroom apartment offers large living and dining rooms, a professionally
fitted kitchen, a DSQ and two car parking spaces. The penthouses offer very generous living spaces and three parking spaces each.
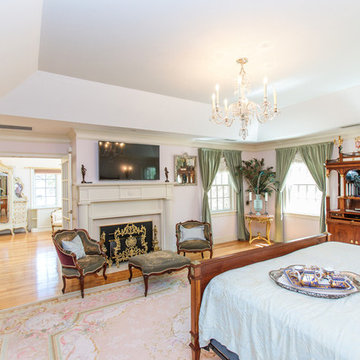
http://211westerlyroad.com/
Introducing a distinctive residence in the coveted Weston Estate's neighborhood. A striking antique mirrored fireplace wall accents the majestic family room. The European elegance of the custom millwork in the entertainment sized dining room accents the recently renovated designer kitchen. Decorative French doors overlook the tiered granite and stone terrace leading to a resort-quality pool, outdoor fireplace, wading pool and hot tub. The library's rich wood paneling, an enchanting music room and first floor bedroom guest suite complete the main floor. The grande master suite has a palatial dressing room, private office and luxurious spa-like bathroom. The mud room is equipped with a dumbwaiter for your convenience. The walk-out entertainment level includes a state-of-the-art home theatre, wine cellar and billiards room that leads to a covered terrace. A semi-circular driveway and gated grounds complete the landscape for the ultimate definition of luxurious living.
Eric Barry Photography
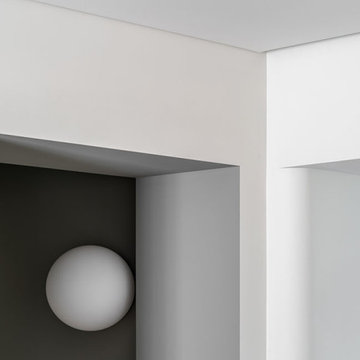
We are so proud of this luxurious classic full renovation project run Mosman, NSW. The attention to detail and superior workmanship is evident from every corner, from walls, to the floors, and even the furnishings and lighting are in perfect harmony.
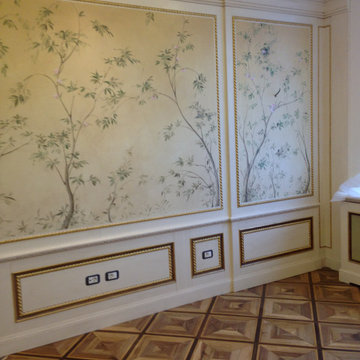
Boiserie artistica,pavimentazione parquet quadrotte noce ,acero,palissandro
モスクワにある広いトラディショナルスタイルのおしゃれな主寝室 (ベージュの壁、淡色無垢フローリング、マルチカラーの床)
モスクワにある広いトラディショナルスタイルのおしゃれな主寝室 (ベージュの壁、淡色無垢フローリング、マルチカラーの床)
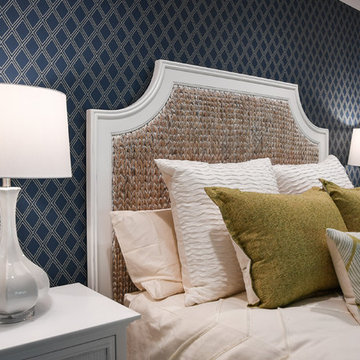
Van Auken Akins Architects LLC designed and facilitated the complete renovation of a home in Cleveland Heights, Ohio. Areas of work include the living and dining spaces on the first floor, and bedrooms and baths on the second floor with new wall coverings, oriental rug selections, furniture selections and window treatments. The third floor was renovated to create a whimsical guest bedroom, bathroom, and laundry room. The upgrades to the baths included new plumbing fixtures, new cabinetry, countertops, lighting and floor tile. The renovation of the basement created an exercise room, wine cellar, recreation room, powder room, and laundry room in once unusable space. New ceilings, soffits, and lighting were installed throughout along with wallcoverings, wood paneling, carpeting and furniture.
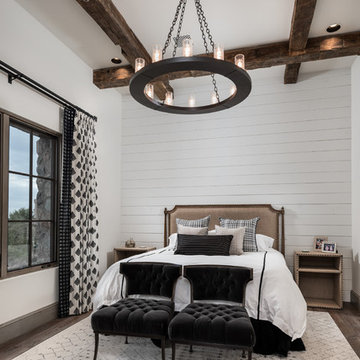
World Renowned Architecture Firm Fratantoni Design created this beautiful home! They design home plans for families all over the world in any size and style. They also have in-house Interior Designer Firm Fratantoni Interior Designers and world class Luxury Home Building Firm Fratantoni Luxury Estates! Hire one or all three companies to design and build and or remodel your home!
ラグジュアリーなトラディショナルスタイルの寝室 (マルチカラーの床、赤い床) の写真
1
