トラディショナルスタイルの寝室 (アクセントウォール、照明、グレーとクリーム色) の写真
絞り込み:
資材コスト
並び替え:今日の人気順
写真 1〜12 枚目(全 12 枚)
1/5
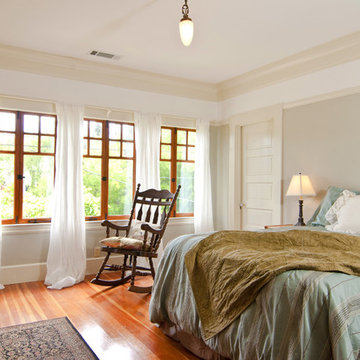
This charming Craftsman classic style home has a large inviting front porch, original architectural details and woodwork throughout. The original two-story 1,963 sq foot home was built in 1912 with 4 bedrooms and 1 bathroom. Our design build project added 700 sq feet to the home and 1,050 sq feet to the outdoor living space. This outdoor living space included a roof top deck and a 2 story lower deck all made of Ipe decking and traditional custom designed railings. In the formal dining room, our master craftsman restored and rebuilt the trim, wainscoting, beamed ceilings, and the built-in hutch. The quaint kitchen was brought back to life with new cabinetry made from douglas fir and also upgraded with a brand new bathroom and laundry room. Throughout the home we replaced the windows with energy effecient double pane windows and new hardwood floors that also provide radiant heating. It is evident that attention to detail was a primary focus during this project as our team worked diligently to maintain the traditional look and feel of the home
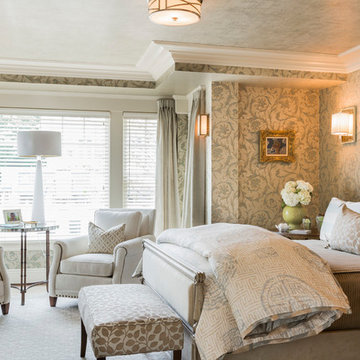
Michael J. Lee Photography
ボストンにある広いトラディショナルスタイルのおしゃれな主寝室 (ベージュの壁、カーペット敷き、暖炉なし、照明、グレーとクリーム色) のインテリア
ボストンにある広いトラディショナルスタイルのおしゃれな主寝室 (ベージュの壁、カーペット敷き、暖炉なし、照明、グレーとクリーム色) のインテリア

This Dutch colonial was designed for a NBA Coach and his family. It was very important that the home be warm, tailored and friendly while remaining functional to create an atmosphere for entertainment as well as resale. This was accomplished by using the same paint color throughout the 11,000 sq.ft home while each space conveyed a different feeling. We are proud to say that the house sold within 7 days on the market.
Photographer: Jane Beiles
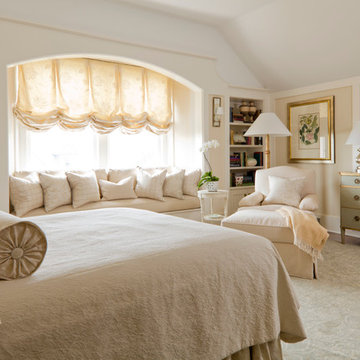
チャールストンにある中くらいなトラディショナルスタイルのおしゃれな主寝室 (ベージュの壁、無垢フローリング、暖炉なし、茶色い床、照明、グレーとクリーム色) のレイアウト
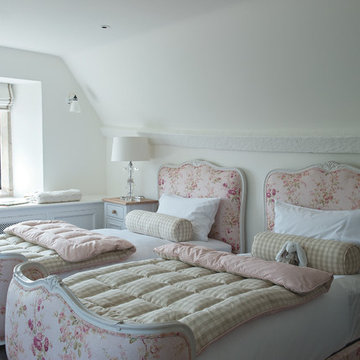
Polly Eltes
グロスタシャーにある中くらいなトラディショナルスタイルのおしゃれな客用寝室 (白い壁、カーペット敷き、照明、勾配天井、グレーとクリーム色) のレイアウト
グロスタシャーにある中くらいなトラディショナルスタイルのおしゃれな客用寝室 (白い壁、カーペット敷き、照明、勾配天井、グレーとクリーム色) のレイアウト
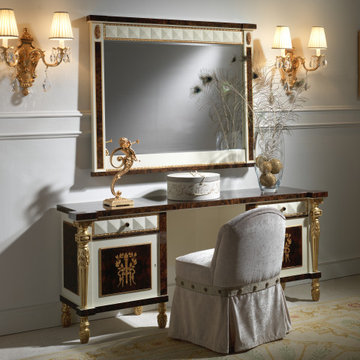
Traditional bedroom with dressing table, stool & mirror
Detailed with walnut & antique gold
ロンドンにある広いトラディショナルスタイルのおしゃれな主寝室 (白い壁、カーペット敷き、グレーの床、照明、グレーとクリーム色)
ロンドンにある広いトラディショナルスタイルのおしゃれな主寝室 (白い壁、カーペット敷き、グレーの床、照明、グレーとクリーム色)
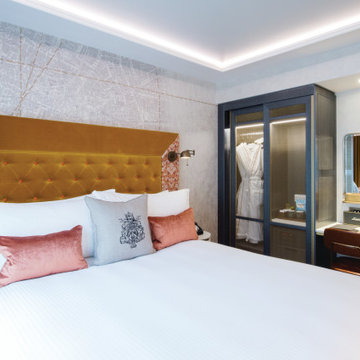
Guestrooms at Vintry & Mercer hotel
ロンドンにある中くらいなトラディショナルスタイルのおしゃれな主寝室 (ベージュの壁、カーペット敷き、暖炉なし、ベージュの床、格子天井、壁紙、アクセントウォール、グレーとクリーム色) のインテリア
ロンドンにある中くらいなトラディショナルスタイルのおしゃれな主寝室 (ベージュの壁、カーペット敷き、暖炉なし、ベージュの床、格子天井、壁紙、アクセントウォール、グレーとクリーム色) のインテリア
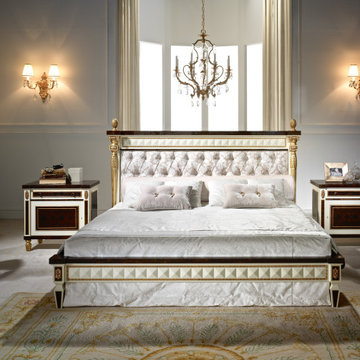
Traditional bedroom with bed, headboard, bedside tables, dressing table, stool & mirror
Detailed with walnut & antique gold
ロンドンにある広いトラディショナルスタイルのおしゃれな主寝室 (白い壁、カーペット敷き、グレーの床、照明、グレーとクリーム色) のレイアウト
ロンドンにある広いトラディショナルスタイルのおしゃれな主寝室 (白い壁、カーペット敷き、グレーの床、照明、グレーとクリーム色) のレイアウト
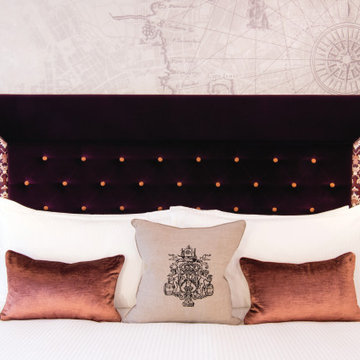
Luxury guest bedrooms at Vintry & Mercer hotel
ロンドンにある中くらいなトラディショナルスタイルのおしゃれな主寝室 (ベージュの壁、暖炉なし、ベージュの床、格子天井、壁紙、アクセントウォール、グレーとクリーム色) のインテリア
ロンドンにある中くらいなトラディショナルスタイルのおしゃれな主寝室 (ベージュの壁、暖炉なし、ベージュの床、格子天井、壁紙、アクセントウォール、グレーとクリーム色) のインテリア
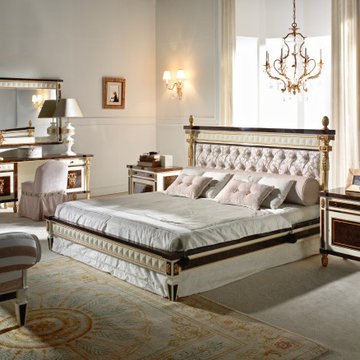
Traditional bedroom with bed, headboard, bedside tables, dressing table, stool & mirror
Detailed with walnut & antique gold
ロンドンにある広いトラディショナルスタイルのおしゃれな主寝室 (白い壁、カーペット敷き、グレーの床、照明、グレーとクリーム色)
ロンドンにある広いトラディショナルスタイルのおしゃれな主寝室 (白い壁、カーペット敷き、グレーの床、照明、グレーとクリーム色)
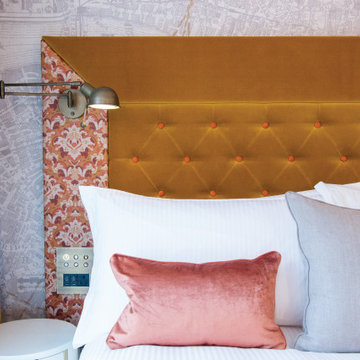
Guestrooms at Vintry & Mercer hotel
ロンドンにある中くらいなトラディショナルスタイルのおしゃれな主寝室 (ベージュの壁、カーペット敷き、暖炉なし、ベージュの床、格子天井、壁紙、アクセントウォール、グレーとクリーム色) のレイアウト
ロンドンにある中くらいなトラディショナルスタイルのおしゃれな主寝室 (ベージュの壁、カーペット敷き、暖炉なし、ベージュの床、格子天井、壁紙、アクセントウォール、グレーとクリーム色) のレイアウト
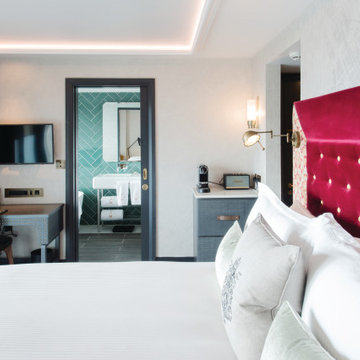
Luxury guest bedrooms at Vintry & Mercer hotel
ロンドンにある中くらいなトラディショナルスタイルのおしゃれな主寝室 (ベージュの壁、カーペット敷き、暖炉なし、ベージュの床、格子天井、壁紙、アクセントウォール、グレーとクリーム色) のインテリア
ロンドンにある中くらいなトラディショナルスタイルのおしゃれな主寝室 (ベージュの壁、カーペット敷き、暖炉なし、ベージュの床、格子天井、壁紙、アクセントウォール、グレーとクリーム色) のインテリア
トラディショナルスタイルの寝室 (アクセントウォール、照明、グレーとクリーム色) の写真
1