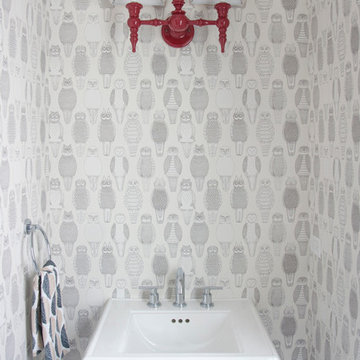トラディショナルスタイルの浴室・バスルーム (マルチカラーの壁、オレンジの壁) の写真
絞り込み:
資材コスト
並び替え:今日の人気順
写真 1〜20 枚目(全 2,576 枚)
1/4

The family living in this shingled roofed home on the Peninsula loves color and pattern. At the heart of the two-story house, we created a library with high gloss lapis blue walls. The tête-à-tête provides an inviting place for the couple to read while their children play games at the antique card table. As a counterpoint, the open planned family, dining room, and kitchen have white walls. We selected a deep aubergine for the kitchen cabinetry. In the tranquil master suite, we layered celadon and sky blue while the daughters' room features pink, purple, and citrine.

アトランタにあるトラディショナルスタイルのおしゃれな浴室 (落し込みパネル扉のキャビネット、白いキャビネット、猫足バスタブ、分離型トイレ、マルチカラーの壁、大理石の床、大理石の洗面台、グレーの床、グレーの洗面カウンター) の写真
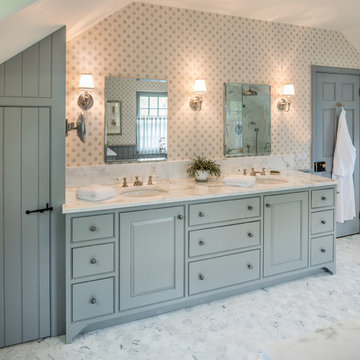
Angle Eye Photography
フィラデルフィアにある広いトラディショナルスタイルのおしゃれなマスターバスルーム (インセット扉のキャビネット、青いキャビネット、大理石の床、アンダーカウンター洗面器、大理石の洗面台、マルチカラーの壁、グレーの床) の写真
フィラデルフィアにある広いトラディショナルスタイルのおしゃれなマスターバスルーム (インセット扉のキャビネット、青いキャビネット、大理石の床、アンダーカウンター洗面器、大理石の洗面台、マルチカラーの壁、グレーの床) の写真

Custom bathroom with an Arts and Crafts design. Beautiful Motawi Tile with the peacock feather pattern in the shower accent band and the Iris flower along the vanity. The bathroom floor is hand made tile from Seneca tile, using 7 different colors to create this one of kind basket weave pattern. Lighting is from Arteriors, The bathroom vanity is a chest from Arteriors turned into a vanity. Original one of kind vessel sink from Potsalot in New Orleans.
Photography - Forsythe Home Styling

Interiors by SHOPHOUSE Design
Kyle Born Photography
フィラデルフィアにあるトラディショナルスタイルのおしゃれな浴室 (アンダーカウンター洗面器、落し込みパネル扉のキャビネット、白いキャビネット、クオーツストーンの洗面台、白いタイル、サブウェイタイル、マルチカラーの壁、大理石の床) の写真
フィラデルフィアにあるトラディショナルスタイルのおしゃれな浴室 (アンダーカウンター洗面器、落し込みパネル扉のキャビネット、白いキャビネット、クオーツストーンの洗面台、白いタイル、サブウェイタイル、マルチカラーの壁、大理石の床) の写真

The children's bathroom has playful wallpaper and a custom designed vanity that integrates into the wainscot around the room. Interior Design by Ashley Whitakker.
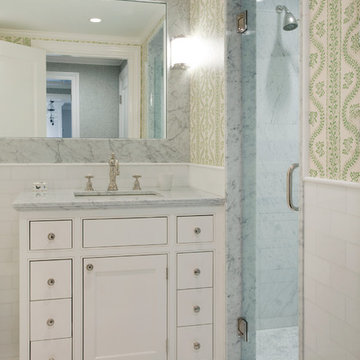
Master Bathroom :
Adams + Beasley Associates, Custom Builders : Photo by Eric Roth : Interior Design by Lewis Interiors
ボストンにあるお手頃価格の小さなトラディショナルスタイルのおしゃれなバスルーム (浴槽なし) (アンダーカウンター洗面器、白いキャビネット、大理石の洗面台、アルコーブ型シャワー、分離型トイレ、白いタイル、石タイル、マルチカラーの壁、大理石の床、シェーカースタイル扉のキャビネット) の写真
ボストンにあるお手頃価格の小さなトラディショナルスタイルのおしゃれなバスルーム (浴槽なし) (アンダーカウンター洗面器、白いキャビネット、大理石の洗面台、アルコーブ型シャワー、分離型トイレ、白いタイル、石タイル、マルチカラーの壁、大理石の床、シェーカースタイル扉のキャビネット) の写真

Denash Photography, Designed by Wendy Kuhn
This bathroom with the toilet room nook and exotic wallpaper has a custom wooden vanity with built in mirrors, lighting, and undermount sink bowls. Plenty of storage space for linens. Wainscot wall panels and large tile floor.

The blue painted door echoes the vanity, while a creatively utilized cavity offers additional storage.
ポートランドにある低価格の小さなトラディショナルスタイルのおしゃれな浴室 (シェーカースタイル扉のキャビネット、青いキャビネット、アルコーブ型浴槽、シャワー付き浴槽 、分離型トイレ、白いタイル、サブウェイタイル、マルチカラーの壁、セラミックタイルの床、アンダーカウンター洗面器、クオーツストーンの洗面台、青い床、シャワーカーテン、白い洗面カウンター、ニッチ、洗面台1つ、独立型洗面台、壁紙) の写真
ポートランドにある低価格の小さなトラディショナルスタイルのおしゃれな浴室 (シェーカースタイル扉のキャビネット、青いキャビネット、アルコーブ型浴槽、シャワー付き浴槽 、分離型トイレ、白いタイル、サブウェイタイル、マルチカラーの壁、セラミックタイルの床、アンダーカウンター洗面器、クオーツストーンの洗面台、青い床、シャワーカーテン、白い洗面カウンター、ニッチ、洗面台1つ、独立型洗面台、壁紙) の写真

トラディショナルスタイルのおしゃれな浴室 (濃色木目調キャビネット、分離型トイレ、マルチカラーの壁、アンダーカウンター洗面器、ベージュのカウンター、洗面台1つ、壁紙、レイズドパネル扉のキャビネット、独立型洗面台、クッションフロア、マルチカラーの床) の写真
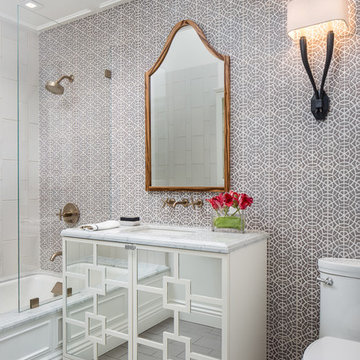
Christopher Stark
サンフランシスコにあるトラディショナルスタイルのおしゃれな浴室 (アルコーブ型浴槽、シャワー付き浴槽 、マルチカラーの壁、フラットパネル扉のキャビネット) の写真
サンフランシスコにあるトラディショナルスタイルのおしゃれな浴室 (アルコーブ型浴槽、シャワー付き浴槽 、マルチカラーの壁、フラットパネル扉のキャビネット) の写真
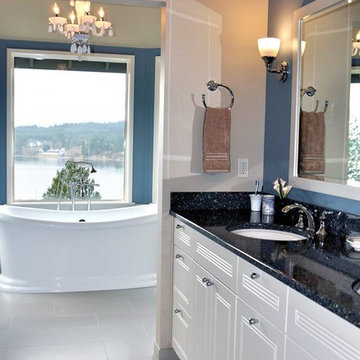
シアトルにある中くらいなトラディショナルスタイルのおしゃれなマスターバスルーム (レイズドパネル扉のキャビネット、白いキャビネット、置き型浴槽、マルチカラーの壁、磁器タイルの床、アンダーカウンター洗面器、御影石の洗面台、グレーの床、黒い洗面カウンター) の写真
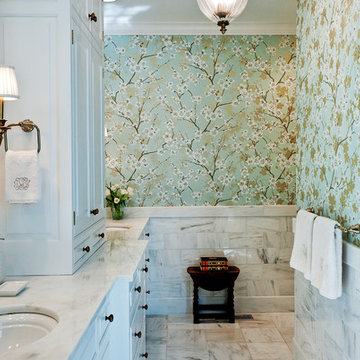
Danby marble tiles laid with staggered joints form the wainscot and shower in this master bath. The photo was taken by Shannon Fontaine.
ナッシュビルにある中くらいなトラディショナルスタイルのおしゃれな浴室 (大理石の洗面台、アンダーカウンター洗面器、白いキャビネット、大理石の床、マルチカラーの壁) の写真
ナッシュビルにある中くらいなトラディショナルスタイルのおしゃれな浴室 (大理石の洗面台、アンダーカウンター洗面器、白いキャビネット、大理石の床、マルチカラーの壁) の写真
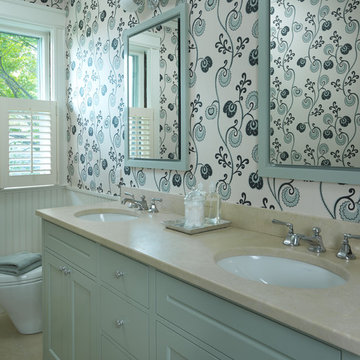
ボストンにあるトラディショナルスタイルのおしゃれな浴室 (アンダーカウンター洗面器、落し込みパネル扉のキャビネット、青いキャビネット、マルチカラーの壁、珪岩の洗面台) の写真

Spaces and Faces Photography
オースティンにあるトラディショナルスタイルのおしゃれなマスターバスルーム (猫足バスタブ、黒いタイル、モノトーンのタイル、白いタイル、サブウェイタイル、マルチカラーの壁、ペデスタルシンク、黒い床) の写真
オースティンにあるトラディショナルスタイルのおしゃれなマスターバスルーム (猫足バスタブ、黒いタイル、モノトーンのタイル、白いタイル、サブウェイタイル、マルチカラーの壁、ペデスタルシンク、黒い床) の写真
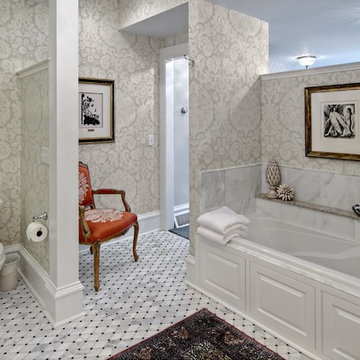
Adler-Allyn Interior Design
Ehlan Creative Communications
ミネアポリスにある中くらいなトラディショナルスタイルのおしゃれなマスターバスルーム (モザイクタイル、マルチカラーの壁、アルコーブ型浴槽、分離型トイレ、大理石の床) の写真
ミネアポリスにある中くらいなトラディショナルスタイルのおしゃれなマスターバスルーム (モザイクタイル、マルチカラーの壁、アルコーブ型浴槽、分離型トイレ、大理石の床) の写真

A blue pinstripe of tile carries the line of the tile wainscot through the shower while the original tub pairs with new, yet classic plumbing fixtures.

Our designers transformed this small hall bathroom into a chic powder room. The bright wallpaper creates grabs your attention and pairs perfectly with the simple quartz countertop and stylish custom vanity. Notice the custom matching shower curtain, a finishing touch that makes this bathroom shine.
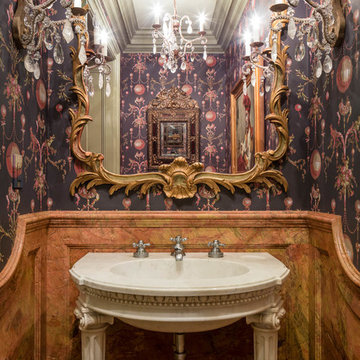
Photo ©2018 David Eichler
サンフランシスコにあるトラディショナルスタイルのおしゃれな浴室 (マルチカラーの壁、ペデスタルシンク) の写真
サンフランシスコにあるトラディショナルスタイルのおしゃれな浴室 (マルチカラーの壁、ペデスタルシンク) の写真
トラディショナルスタイルの浴室・バスルーム (マルチカラーの壁、オレンジの壁) の写真
1
