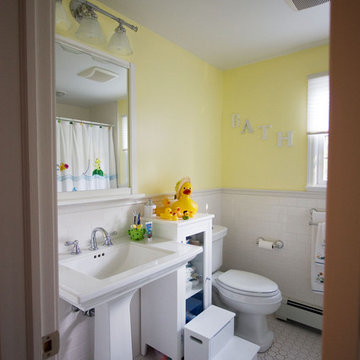トラディショナルスタイルの浴室・バスルーム (モザイクタイル、黄色い壁) の写真
絞り込み:
資材コスト
並び替え:今日の人気順
写真 1〜20 枚目(全 87 枚)
1/4

© Paul Finkel Photography
オースティンにあるラグジュアリーな広いトラディショナルスタイルのおしゃれなマスターバスルーム (モザイクタイル、ペデスタルシンク、白いタイル、黄色い壁、モザイクタイル) の写真
オースティンにあるラグジュアリーな広いトラディショナルスタイルのおしゃれなマスターバスルーム (モザイクタイル、ペデスタルシンク、白いタイル、黄色い壁、モザイクタイル) の写真
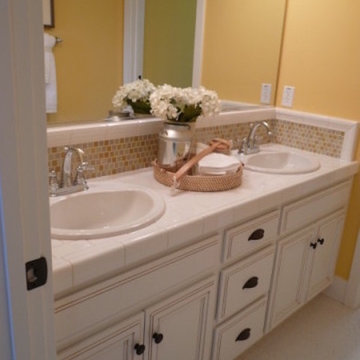
サンフランシスコにある中くらいなトラディショナルスタイルのおしゃれなバスルーム (浴槽なし) (落し込みパネル扉のキャビネット、白いキャビネット、ベージュのタイル、モザイクタイル、黄色い壁、セラミックタイルの床、オーバーカウンターシンク、タイルの洗面台、白い床、白い洗面カウンター) の写真
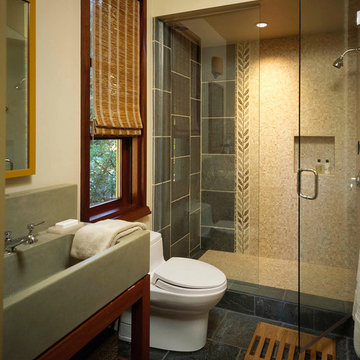
サンフランシスコにあるラグジュアリーな巨大なトラディショナルスタイルのおしゃれなマスターバスルーム (アルコーブ型シャワー、一体型トイレ 、マルチカラーのタイル、モザイクタイル、黄色い壁、スレートの床、一体型シンク、コンクリートの洗面台) の写真
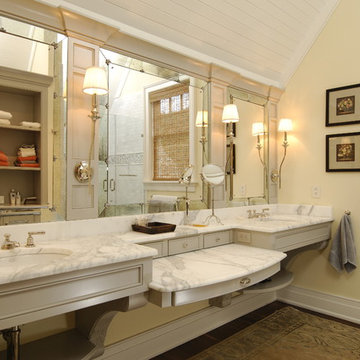
The Big Kids’ Tree House—Kiawah Island
Everyone loves a tree house. They sow lofty dreams and spark the imagination. They are sites of physical play and tranquil relaxation. They elevate the mundane to the magical.
This “tree house” is a one-of-a kind vacation home and guesthouse located in a maritime forest on Kiawah, a barrier island, in South Carolina. Building setbacks, height restrictions, minimum first floor height and lot coverage were all restricted design parameters that had to be met.
The most significant challenge was a 24” live oak whose canopy covers 40% of the lots’ buildable area. The tree was not to be moved.
The focus of the design was to nestle the home into its surrounding landscape. The owners’ vision was for a family retreat which the children started referring to the “Big Kids Tree House”. The home and the trees were to be one; capturing spectacular views of the golf course, lagoon, and ocean simultaneously while taking advantage of the beauty and shade the live oak has to offer.
The wrap around porch, circular screen porch and outdoor living areas provide a variety of in/outdoor experiences including a breathtaking 270º view. Using western red cedar stained to match the wooded surroundings helps nestle this home into its natural setting.
By incorporating all of the second story rooms within the roof structure, the mass of the home was broken up, allowing a bunkroom and workout room above the garage. Separating the parking area allowed the main structure to sit lower and more comfortably on the site and above the flood plain.
The house features classic interior trim detailing with v-groove wood ceilings, wainscoting and exposed trusses, which give it a sophisticated cottage feel. Black walnut floors with ivory painted trim unify the homes interior.
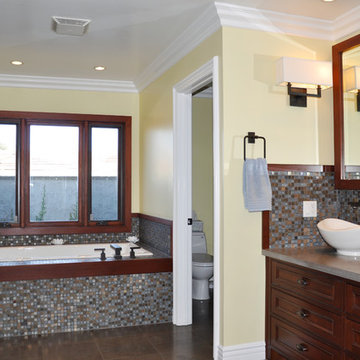
オレンジカウンティにある広いトラディショナルスタイルのおしゃれなマスターバスルーム (インセット扉のキャビネット、濃色木目調キャビネット、ドロップイン型浴槽、アルコーブ型シャワー、一体型トイレ 、ベージュのタイル、青いタイル、茶色いタイル、モザイクタイル、黄色い壁、磁器タイルの床、ベッセル式洗面器、人工大理石カウンター、茶色い床、開き戸のシャワー、ブラウンの洗面カウンター) の写真
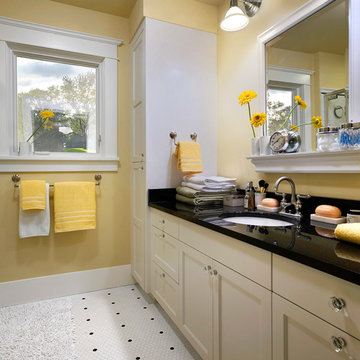
Bathroom with recessed panel style cabinets remodeled by Meadowlark Design + Build.
デトロイトにある高級な中くらいなトラディショナルスタイルのおしゃれなマスターバスルーム (アンダーカウンター洗面器、落し込みパネル扉のキャビネット、ベージュのキャビネット、白いタイル、モザイクタイル、黄色い壁、コーナー設置型シャワー、分離型トイレ、モザイクタイル、白い床、開き戸のシャワー) の写真
デトロイトにある高級な中くらいなトラディショナルスタイルのおしゃれなマスターバスルーム (アンダーカウンター洗面器、落し込みパネル扉のキャビネット、ベージュのキャビネット、白いタイル、モザイクタイル、黄色い壁、コーナー設置型シャワー、分離型トイレ、モザイクタイル、白い床、開き戸のシャワー) の写真
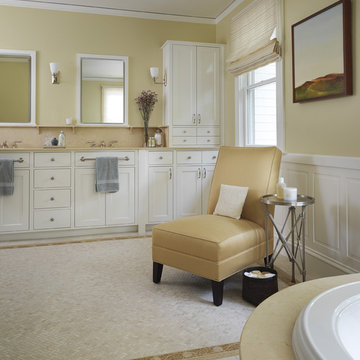
ボストンにあるトラディショナルスタイルのおしゃれな浴室 (モザイクタイル、黄色い壁、フラットパネル扉のキャビネット、白いキャビネット、ドロップイン型浴槽、セラミックタイルの床) の写真
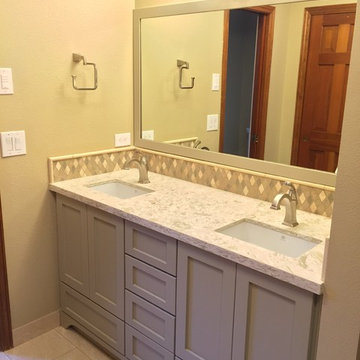
Monogram Interior Design
ポートランドにあるお手頃価格の小さなトラディショナルスタイルのおしゃれなマスターバスルーム (シェーカースタイル扉のキャビネット、グレーのキャビネット、アルコーブ型シャワー、分離型トイレ、緑のタイル、モザイクタイル、黄色い壁、磁器タイルの床、アンダーカウンター洗面器、クオーツストーンの洗面台) の写真
ポートランドにあるお手頃価格の小さなトラディショナルスタイルのおしゃれなマスターバスルーム (シェーカースタイル扉のキャビネット、グレーのキャビネット、アルコーブ型シャワー、分離型トイレ、緑のタイル、モザイクタイル、黄色い壁、磁器タイルの床、アンダーカウンター洗面器、クオーツストーンの洗面台) の写真
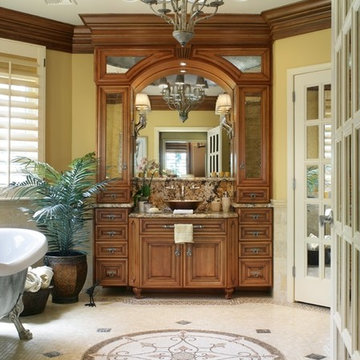
Total renovation of a master bath.Tall turret ceiling was replaced with a celing dome painted to look pewter as was the freestanding tub. Custom cabinet, antique mirrors surround the , mirror french doors, mosaic floor medallion with metal accents. .Peter Rymwid
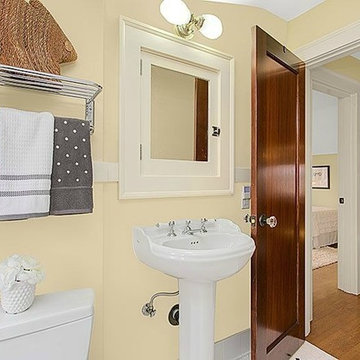
HD Estates
シアトルにあるお手頃価格の小さなトラディショナルスタイルのおしゃれな浴室 (モザイクタイル、黄色い壁、モザイクタイル、ペデスタルシンク) の写真
シアトルにあるお手頃価格の小さなトラディショナルスタイルのおしゃれな浴室 (モザイクタイル、黄色い壁、モザイクタイル、ペデスタルシンク) の写真
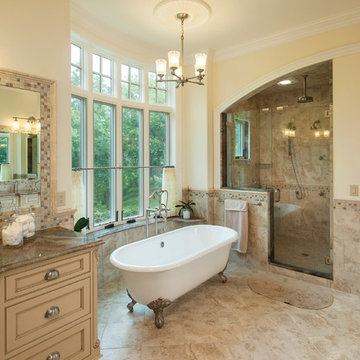
Tague Design Showroom, Malvern PA
Photography by Jay Greene
フィラデルフィアにある中くらいなトラディショナルスタイルのおしゃれなマスターバスルーム (落し込みパネル扉のキャビネット、猫足バスタブ、アルコーブ型シャワー、マルチカラーのタイル、モザイクタイル、黄色い壁、セラミックタイルの床、アンダーカウンター洗面器、大理石の洗面台) の写真
フィラデルフィアにある中くらいなトラディショナルスタイルのおしゃれなマスターバスルーム (落し込みパネル扉のキャビネット、猫足バスタブ、アルコーブ型シャワー、マルチカラーのタイル、モザイクタイル、黄色い壁、セラミックタイルの床、アンダーカウンター洗面器、大理石の洗面台) の写真
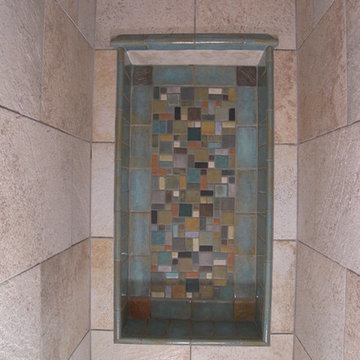
Rebecca Hardenburger
ウィチタにある高級な中くらいなトラディショナルスタイルのおしゃれなマスターバスルーム (シェーカースタイル扉のキャビネット、濃色木目調キャビネット、ドロップイン型浴槽、アルコーブ型シャワー、マルチカラーのタイル、黄色い壁、モザイクタイル、アンダーカウンター洗面器、大理石の洗面台、モザイクタイル) の写真
ウィチタにある高級な中くらいなトラディショナルスタイルのおしゃれなマスターバスルーム (シェーカースタイル扉のキャビネット、濃色木目調キャビネット、ドロップイン型浴槽、アルコーブ型シャワー、マルチカラーのタイル、黄色い壁、モザイクタイル、アンダーカウンター洗面器、大理石の洗面台、モザイクタイル) の写真
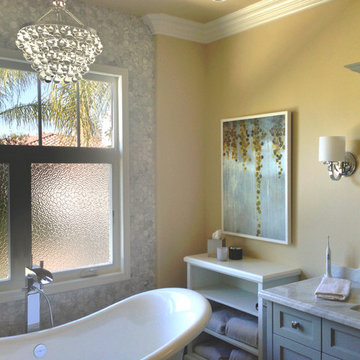
Though neighbor's property sitting fairly close, privacy is accomplished without a complete obscuring of the sky and palm trees beyond. Traditional gray cabinets and a freestanding slipper tub are surrounded by carrara marble flooring and wall hex tile.
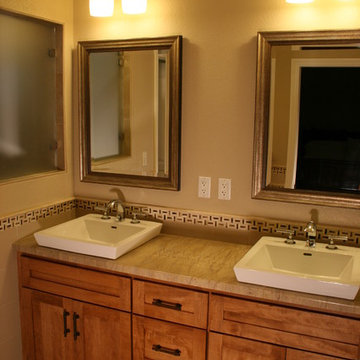
vessel sinks, square sinks, Sahara Gold Marble Counter top, Framed mirror, oil rubbed bronze sconce, glass window in shower, stone mosaic backsplash, bench seat
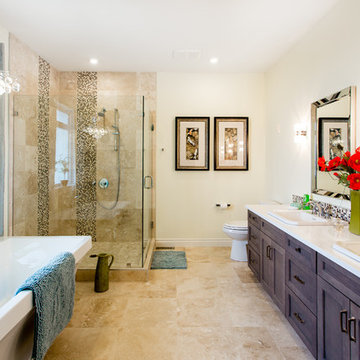
Stunning Ensuite! Beautiful dark gray maple cabinets (thunder), and white quartz countertops.
カルガリーにある高級な広いトラディショナルスタイルのおしゃれなマスターバスルーム (シェーカースタイル扉のキャビネット、グレーのキャビネット、置き型浴槽、コーナー設置型シャワー、一体型トイレ 、マルチカラーのタイル、モザイクタイル、黄色い壁、トラバーチンの床、オーバーカウンターシンク、クオーツストーンの洗面台) の写真
カルガリーにある高級な広いトラディショナルスタイルのおしゃれなマスターバスルーム (シェーカースタイル扉のキャビネット、グレーのキャビネット、置き型浴槽、コーナー設置型シャワー、一体型トイレ 、マルチカラーのタイル、モザイクタイル、黄色い壁、トラバーチンの床、オーバーカウンターシンク、クオーツストーンの洗面台) の写真
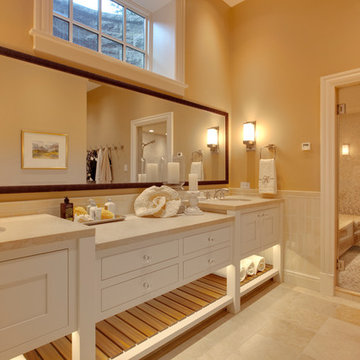
Jamie Bezmer
カルガリーにある広いトラディショナルスタイルのおしゃれなマスターバスルーム (フラットパネル扉のキャビネット、白いキャビネット、ベージュのタイル、モザイクタイル、セラミックタイルの床、アルコーブ型シャワー、黄色い壁、アンダーカウンター洗面器、大理石の洗面台) の写真
カルガリーにある広いトラディショナルスタイルのおしゃれなマスターバスルーム (フラットパネル扉のキャビネット、白いキャビネット、ベージュのタイル、モザイクタイル、セラミックタイルの床、アルコーブ型シャワー、黄色い壁、アンダーカウンター洗面器、大理石の洗面台) の写真
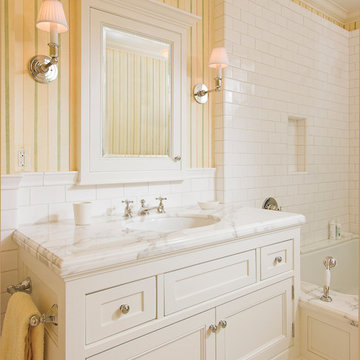
Estate Residence Guest House Bathroom
ニューヨークにある高級な広いトラディショナルスタイルのおしゃれな浴室 (アンダーカウンター洗面器、家具調キャビネット、白いキャビネット、大理石の洗面台、アンダーマウント型浴槽、シャワー付き浴槽 、分離型トイレ、黄色いタイル、モザイクタイル、黄色い壁、モザイクタイル) の写真
ニューヨークにある高級な広いトラディショナルスタイルのおしゃれな浴室 (アンダーカウンター洗面器、家具調キャビネット、白いキャビネット、大理石の洗面台、アンダーマウント型浴槽、シャワー付き浴槽 、分離型トイレ、黄色いタイル、モザイクタイル、黄色い壁、モザイクタイル) の写真
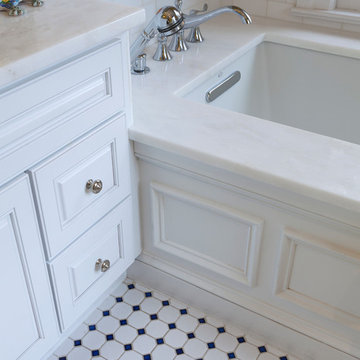
Jay Rosenblatt Photography
Arcade Marble and Stone
ニューヨークにある広いトラディショナルスタイルのおしゃれな子供用バスルーム (アンダーカウンター洗面器、レイズドパネル扉のキャビネット、白いキャビネット、大理石の洗面台、アンダーマウント型浴槽、コーナー設置型シャワー、分離型トイレ、モザイクタイル、黄色い壁、セラミックタイルの床、青いタイル) の写真
ニューヨークにある広いトラディショナルスタイルのおしゃれな子供用バスルーム (アンダーカウンター洗面器、レイズドパネル扉のキャビネット、白いキャビネット、大理石の洗面台、アンダーマウント型浴槽、コーナー設置型シャワー、分離型トイレ、モザイクタイル、黄色い壁、セラミックタイルの床、青いタイル) の写真
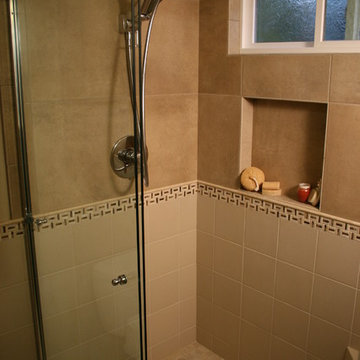
vessel sinks, square sinks, Sahara Gold Marble Counter top, Framed mirror, oil rubbed bronze sconce, glass window in shower, stone mosaic backsplash, bench seat, soap niche
トラディショナルスタイルの浴室・バスルーム (モザイクタイル、黄色い壁) の写真
1
