トラディショナルスタイルの浴室・バスルーム (茶色い床、塗装板張りの壁) の写真
絞り込み:
資材コスト
並び替え:今日の人気順
写真 1〜12 枚目(全 12 枚)
1/4
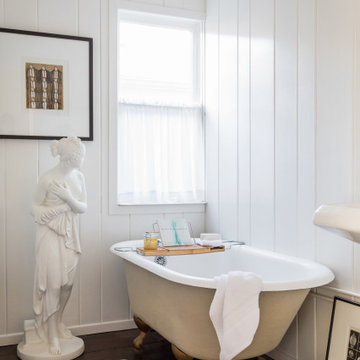
ロサンゼルスにある中くらいなトラディショナルスタイルのおしゃれなバスルーム (浴槽なし) (白い壁、濃色無垢フローリング、茶色い床、塗装板張りの天井、塗装板張りの壁) の写真
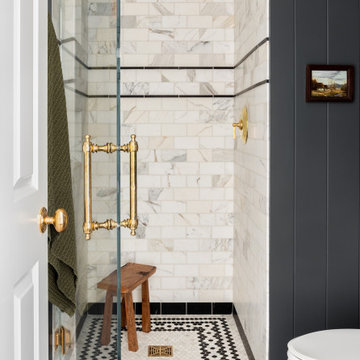
シアトルにあるラグジュアリーなトラディショナルスタイルのおしゃれな浴室 (アルコーブ型シャワー、白いタイル、グレーの壁、無垢フローリング、茶色い床、開き戸のシャワー、塗装板張りの壁) の写真
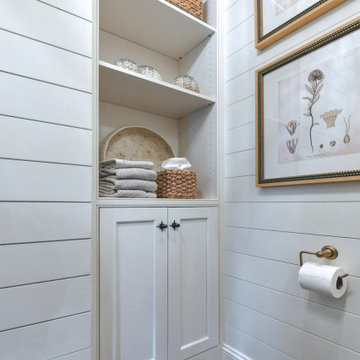
When reconfiguring the first floor, we stole some space from an oversized powder bathroom. However, we had a dead corner in the kitchen where the pantry cabinet met the refrigerator column. Why let that go to waste? We opened up that wall on the powder bathroom side and captured that niche for a built-in bookcase for storage.

Interior and Exterior Renovations to existing HGTV featured Tiny Home. We modified the exterior paint color theme and painted the interior of the tiny home to give it a fresh look. The interior of the tiny home has been decorated and furnished for use as an AirBnb space. Outdoor features a new custom built deck and hot tub space.
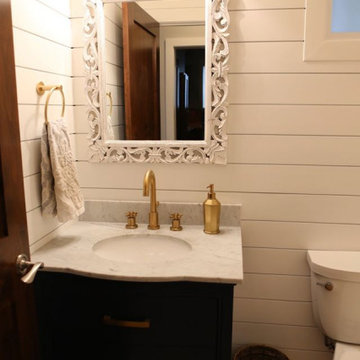
New Shiplap walls, vanity, flooring, and fixtures
ミネアポリスにある高級な小さなトラディショナルスタイルのおしゃれな浴室 (落し込みパネル扉のキャビネット、青いキャビネット、一体型トイレ 、白い壁、淡色無垢フローリング、アンダーカウンター洗面器、クオーツストーンの洗面台、茶色い床、白い洗面カウンター、トイレ室、洗面台1つ、独立型洗面台、塗装板張りの壁) の写真
ミネアポリスにある高級な小さなトラディショナルスタイルのおしゃれな浴室 (落し込みパネル扉のキャビネット、青いキャビネット、一体型トイレ 、白い壁、淡色無垢フローリング、アンダーカウンター洗面器、クオーツストーンの洗面台、茶色い床、白い洗面カウンター、トイレ室、洗面台1つ、独立型洗面台、塗装板張りの壁) の写真
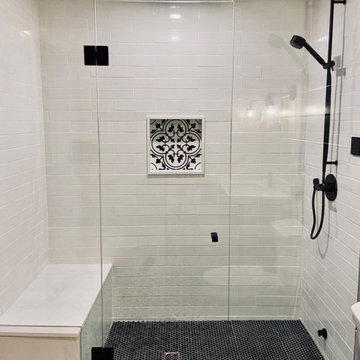
We were hired to finish the basement of our clients cottage in Haliburton. The house is a woodsy craftsman style. Basements can be dark so we used pickled pine to brighten up this 3000 sf space which allowed us to remain consistent with the vibe of the overall cottage. We delineated the large open space in to four functions - a Family Room (with projector screen TV viewing above the fireplace and a reading niche); a Game Room with access to large doors open to the lake; a Guest Bedroom with sitting nook; and an Exercise Room. Glass was used in the french and barn doors to allow light to penetrate each space. Shelving units were used to provide some visual separation between the Family Room and Game Room. The fireplace referenced the upstairs fireplace with added inspiration from a photo our clients saw and loved. We provided all construction docs and furnishings will installed soon.
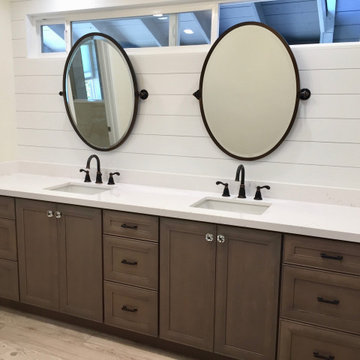
Double-sink custom vanity with quartz countertop, bronze fixtures, and shiplap paneling.
オレンジカウンティにある高級な広いトラディショナルスタイルのおしゃれなマスターバスルーム (落し込みパネル扉のキャビネット、茶色いキャビネット、白い壁、磁器タイルの床、アンダーカウンター洗面器、クオーツストーンの洗面台、茶色い床、白い洗面カウンター、洗面台2つ、造り付け洗面台、塗装板張りの壁) の写真
オレンジカウンティにある高級な広いトラディショナルスタイルのおしゃれなマスターバスルーム (落し込みパネル扉のキャビネット、茶色いキャビネット、白い壁、磁器タイルの床、アンダーカウンター洗面器、クオーツストーンの洗面台、茶色い床、白い洗面カウンター、洗面台2つ、造り付け洗面台、塗装板張りの壁) の写真
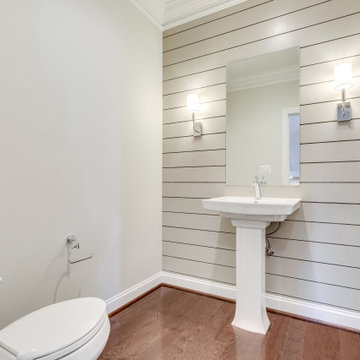
ワシントンD.C.にある中くらいなトラディショナルスタイルのおしゃれな浴室 (白いキャビネット、分離型トイレ、白いタイル、グレーの壁、濃色無垢フローリング、ペデスタルシンク、茶色い床、白い洗面カウンター、洗面台1つ、独立型洗面台、塗装板張りの壁) の写真
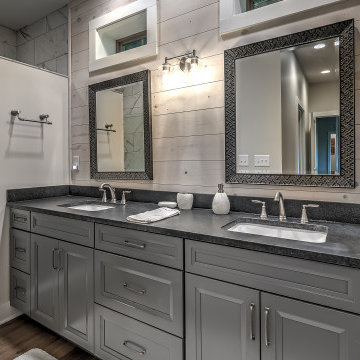
Guest suite bathroom
アトランタにある高級な広いトラディショナルスタイルのおしゃれな浴室 (インセット扉のキャビネット、グレーのキャビネット、オープン型シャワー、分離型トイレ、グレーのタイル、磁器タイル、グレーの壁、ラミネートの床、オーバーカウンターシンク、御影石の洗面台、茶色い床、オープンシャワー、黒い洗面カウンター、トイレ室、洗面台2つ、造り付け洗面台、塗装板張りの壁) の写真
アトランタにある高級な広いトラディショナルスタイルのおしゃれな浴室 (インセット扉のキャビネット、グレーのキャビネット、オープン型シャワー、分離型トイレ、グレーのタイル、磁器タイル、グレーの壁、ラミネートの床、オーバーカウンターシンク、御影石の洗面台、茶色い床、オープンシャワー、黒い洗面カウンター、トイレ室、洗面台2つ、造り付け洗面台、塗装板張りの壁) の写真
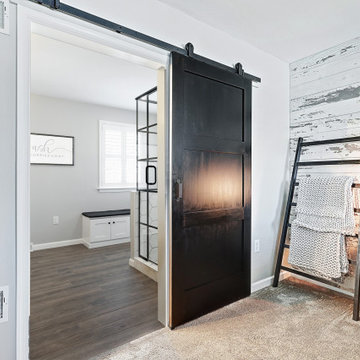
Barndoor
他の地域にある高級なトラディショナルスタイルのおしゃれな浴室 (中間色木目調キャビネット、コーナー設置型シャワー、セラミックタイル、磁器タイルの床、コンクリートの洗面台、茶色い床、グレーの洗面カウンター、洗面台2つ、塗装板張りの壁) の写真
他の地域にある高級なトラディショナルスタイルのおしゃれな浴室 (中間色木目調キャビネット、コーナー設置型シャワー、セラミックタイル、磁器タイルの床、コンクリートの洗面台、茶色い床、グレーの洗面カウンター、洗面台2つ、塗装板張りの壁) の写真
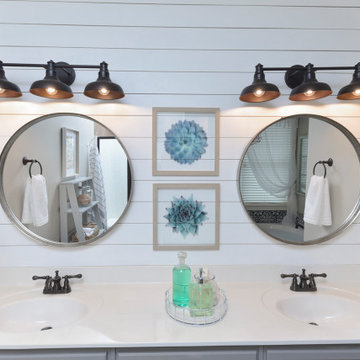
他の地域にある広いトラディショナルスタイルのおしゃれな浴室 (レイズドパネル扉のキャビネット、グレーのキャビネット、シャワー付き浴槽 、一体型トイレ 、グレーの壁、セラミックタイルの床、人工大理石カウンター、茶色い床、開き戸のシャワー、白い洗面カウンター、洗面台2つ、造り付け洗面台、塗装板張りの壁) の写真

A custom made furniture vanity of white oak feels at home at the beach. This cottage is more formal, so we added brass caps to the legs to elevate it. This is further accomplished by the custom stone bonnet backsplash, copper vessel sink, and wall mounted faucet. With storage lost in this open vanity, the niche bookcase (pictured previously) is of the upmost importance.
トラディショナルスタイルの浴室・バスルーム (茶色い床、塗装板張りの壁) の写真
1