トラディショナルスタイルの浴室・バスルーム (スレートの床、茶色い壁) の写真
絞り込み:
資材コスト
並び替え:今日の人気順
写真 1〜20 枚目(全 43 枚)
1/4

Doug Burke Photography
ソルトレイクシティにあるラグジュアリーな広いトラディショナルスタイルのおしゃれな浴室 (茶色い壁、フラットパネル扉のキャビネット、濃色木目調キャビネット、アルコーブ型シャワー、グレーのタイル、マルチカラーのタイル、スレートタイル、スレートの床、アンダーカウンター洗面器、御影石の洗面台) の写真
ソルトレイクシティにあるラグジュアリーな広いトラディショナルスタイルのおしゃれな浴室 (茶色い壁、フラットパネル扉のキャビネット、濃色木目調キャビネット、アルコーブ型シャワー、グレーのタイル、マルチカラーのタイル、スレートタイル、スレートの床、アンダーカウンター洗面器、御影石の洗面台) の写真
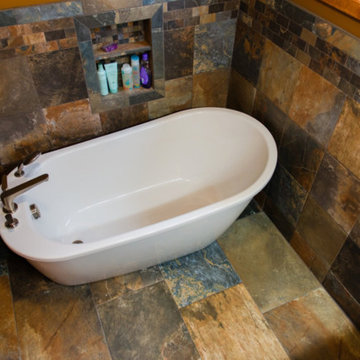
他の地域にあるお手頃価格の中くらいなトラディショナルスタイルのおしゃれなマスターバスルーム (置き型浴槽、ベージュのタイル、黒いタイル、茶色いタイル、グレーのタイル、石タイル、茶色い壁、スレートの床、マルチカラーの床) の写真

This second floor guest bathroom does not get much natural light and so we decided to play on this fact and opted for a dark copper wall color to enhance the moody vibe.
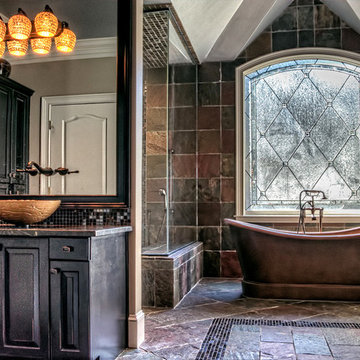
Specialty Tile Products
アトランタにある広いトラディショナルスタイルのおしゃれなマスターバスルーム (ベッセル式洗面器、レイズドパネル扉のキャビネット、黒いキャビネット、御影石の洗面台、置き型浴槽、マルチカラーのタイル、石タイル、スレートの床、茶色い壁) の写真
アトランタにある広いトラディショナルスタイルのおしゃれなマスターバスルーム (ベッセル式洗面器、レイズドパネル扉のキャビネット、黒いキャビネット、御影石の洗面台、置き型浴槽、マルチカラーのタイル、石タイル、スレートの床、茶色い壁) の写真
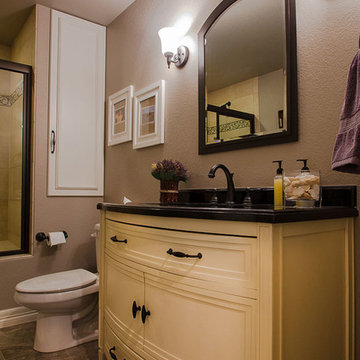
The furniture vanity with complimentary mirror dresses up the bath
デンバーにある中くらいなトラディショナルスタイルのおしゃれな浴室 (家具調キャビネット、黄色いキャビネット、アルコーブ型シャワー、分離型トイレ、茶色い壁、スレートの床、アンダーカウンター洗面器、御影石の洗面台) の写真
デンバーにある中くらいなトラディショナルスタイルのおしゃれな浴室 (家具調キャビネット、黄色いキャビネット、アルコーブ型シャワー、分離型トイレ、茶色い壁、スレートの床、アンダーカウンター洗面器、御影石の洗面台) の写真
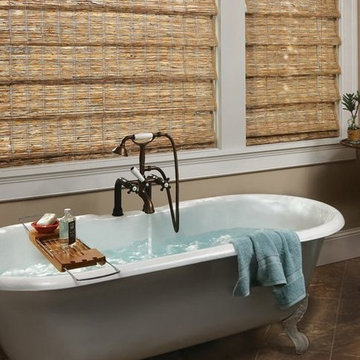
Provenance® Woven Wood Shades
グランドラピッズにある低価格の小さなトラディショナルスタイルのおしゃれなマスターバスルーム (猫足バスタブ、アルコーブ型シャワー、モザイクタイル、スレートの床、茶色い壁) の写真
グランドラピッズにある低価格の小さなトラディショナルスタイルのおしゃれなマスターバスルーム (猫足バスタブ、アルコーブ型シャワー、モザイクタイル、スレートの床、茶色い壁) の写真
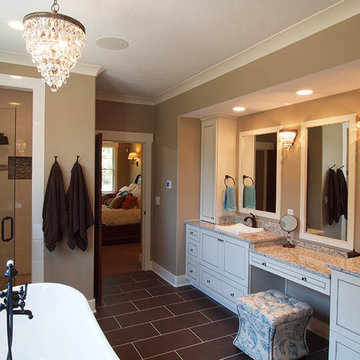
インディアナポリスにある広いトラディショナルスタイルのおしゃれなマスターバスルーム (レイズドパネル扉のキャビネット、白いキャビネット、コーナー設置型シャワー、茶色い壁、スレートの床、オーバーカウンターシンク、御影石の洗面台、茶色い床、開き戸のシャワー) の写真
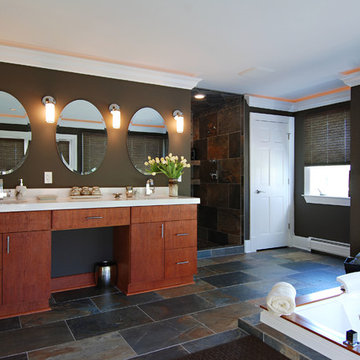
Interior Design by Caroline von Weyher, Willow & August Interiors. An old sun porch was enclosed to create a spacious master bath for a single dad who liked organic textures and warm colors. White quartz topped custom vanity with clean lines, walk-in shower, blinds that lower top down or bottom up for daytime privacy.
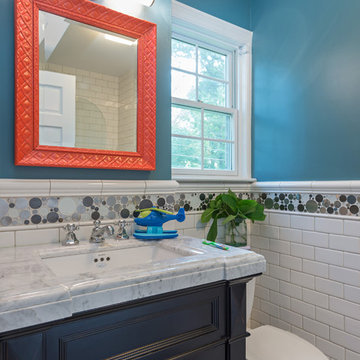
Matthew Harrer Photography
Sherwin Williams, "Refuge" Paint
セントルイスにあるラグジュアリーな小さなトラディショナルスタイルのおしゃれなマスターバスルーム (ベッセル式洗面器、落し込みパネル扉のキャビネット、濃色木目調キャビネット、オニキスの洗面台、アルコーブ型浴槽、アルコーブ型シャワー、白いタイル、茶色い壁、スレートの床、分離型トイレ) の写真
セントルイスにあるラグジュアリーな小さなトラディショナルスタイルのおしゃれなマスターバスルーム (ベッセル式洗面器、落し込みパネル扉のキャビネット、濃色木目調キャビネット、オニキスの洗面台、アルコーブ型浴槽、アルコーブ型シャワー、白いタイル、茶色い壁、スレートの床、分離型トイレ) の写真
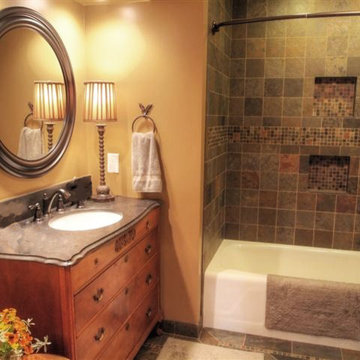
ボイシにある小さなトラディショナルスタイルのおしゃれな浴室 (家具調キャビネット、中間色木目調キャビネット、グレーのタイル、茶色い壁、スレートの床) の写真
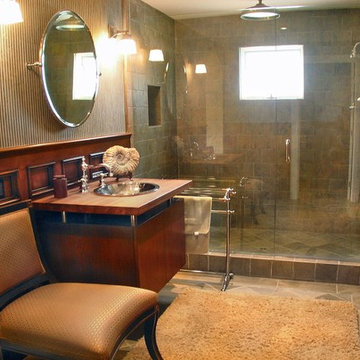
オレンジカウンティにある中くらいなトラディショナルスタイルのおしゃれなバスルーム (浴槽なし) (フラットパネル扉のキャビネット、濃色木目調キャビネット、アルコーブ型シャワー、グレーのタイル、石タイル、茶色い壁、スレートの床、アンダーカウンター洗面器、木製洗面台) の写真
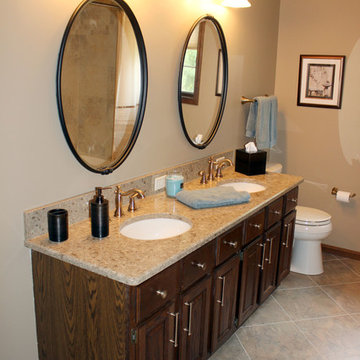
In this master bath we updated the existing cabinets with new Cambria Linwood quartz countertops, new Browning hardware pulls and 2 matching 24x33 Boulevard Oval mirrors. A new Kohler expanse acrylic tub in Biscuit with an integral curved apron, two Kohler Caxton Biscuit china sinks with two Delta Cassidy 8” wide spread faucets with French Curve handles and a Kohler Cimarron comfort height were installed. Two Broadview Collection 3-light fixture in Olde Bronze were installed. In the shower, 13x13 Vecchie wall tile in Champagne with 6” – 2x2” Mosaic border with a 12x12 recessed wall niche was used. On the floor 16x16 Permastone groutfil vinyl tile in Indian Slate with straw grout.
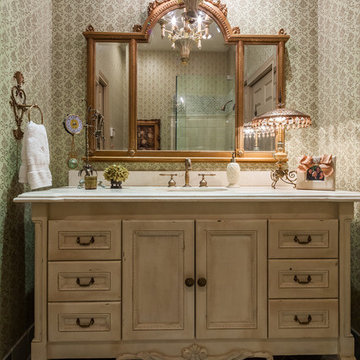
The vanity with the warm tones and custom distressed finish was designer to withstand frequent use, while maintaining the charm of the home.
Peggy Fuller, ASID - By Design Interiors, Inc.
Photo Credit: Brad Carr - B-Rad Studios
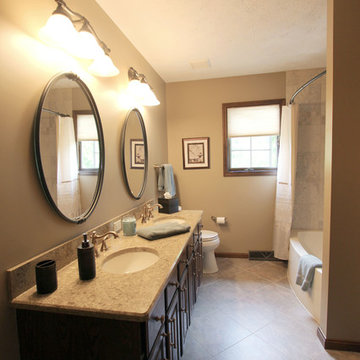
In this master bath we updated the existing cabinets with new Cambria Linwood quartz countertops, new Browning hardware pulls and 2 matching 24x33 Boulevard Oval mirrors. A new Kohler expanse acrylic tub in Biscuit with an integral curved apron, two Kohler Caxton Biscuit china sinks with two Delta Cassidy 8” wide spread faucets with French Curve handles and a Kohler Cimarron comfort height were installed. Two Broadview Collection 3-light fixture in Olde Bronze were installed. In the shower, 13x13 Vecchie wall tile in Champagne with 6” – 2x2” Mosaic border with a 12x12 recessed wall niche was used. On the floor 16x16 Permastone groutfil vinyl tile in Indian Slate with straw grout.
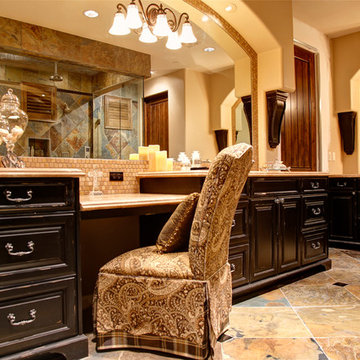
Photo by Rudy Gutierrez
フェニックスにある広いトラディショナルスタイルのおしゃれなマスターバスルーム (レイズドパネル扉のキャビネット、濃色木目調キャビネット、茶色いタイル、モザイクタイル、茶色い壁、スレートの床、アンダーカウンター洗面器、マルチカラーの床) の写真
フェニックスにある広いトラディショナルスタイルのおしゃれなマスターバスルーム (レイズドパネル扉のキャビネット、濃色木目調キャビネット、茶色いタイル、モザイクタイル、茶色い壁、スレートの床、アンダーカウンター洗面器、マルチカラーの床) の写真
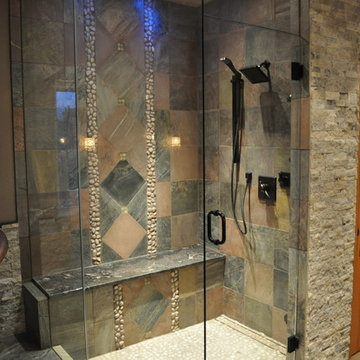
Jerry Nealon
デンバーにある高級な広いトラディショナルスタイルのおしゃれなサウナ (御影石の洗面台、置き型浴槽、グレーのタイル、石タイル、茶色い壁、スレートの床) の写真
デンバーにある高級な広いトラディショナルスタイルのおしゃれなサウナ (御影石の洗面台、置き型浴槽、グレーのタイル、石タイル、茶色い壁、スレートの床) の写真
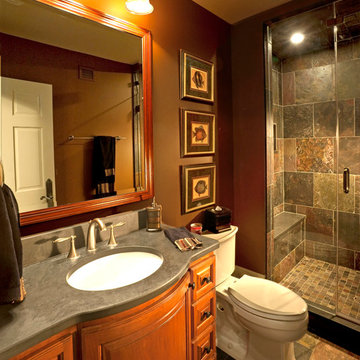
Doug Edmunds
ミルウォーキーにある中くらいなトラディショナルスタイルのおしゃれな浴室 (家具調キャビネット、中間色木目調キャビネット、ダブルシャワー、分離型トイレ、マルチカラーのタイル、石タイル、茶色い壁、スレートの床、アンダーカウンター洗面器、大理石の洗面台) の写真
ミルウォーキーにある中くらいなトラディショナルスタイルのおしゃれな浴室 (家具調キャビネット、中間色木目調キャビネット、ダブルシャワー、分離型トイレ、マルチカラーのタイル、石タイル、茶色い壁、スレートの床、アンダーカウンター洗面器、大理石の洗面台) の写真
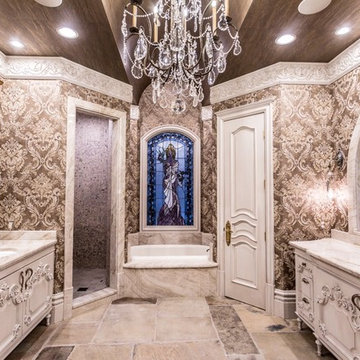
John Jackson, Out Da Bayou
ニューオリンズにあるラグジュアリーな広いトラディショナルスタイルのおしゃれなマスターバスルーム (家具調キャビネット、ヴィンテージ仕上げキャビネット、アルコーブ型浴槽、アルコーブ型シャワー、一体型トイレ 、ベージュのタイル、トラバーチンタイル、茶色い壁、スレートの床、オーバーカウンターシンク、珪岩の洗面台、グレーの床、ベージュのカウンター) の写真
ニューオリンズにあるラグジュアリーな広いトラディショナルスタイルのおしゃれなマスターバスルーム (家具調キャビネット、ヴィンテージ仕上げキャビネット、アルコーブ型浴槽、アルコーブ型シャワー、一体型トイレ 、ベージュのタイル、トラバーチンタイル、茶色い壁、スレートの床、オーバーカウンターシンク、珪岩の洗面台、グレーの床、ベージュのカウンター) の写真
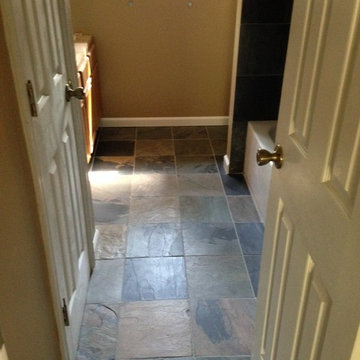
ヒューストンにあるお手頃価格のトラディショナルスタイルのおしゃれな浴室 (オーバーカウンターシンク、御影石の洗面台、シャワー付き浴槽 、分離型トイレ、グレーのタイル、石タイル、茶色い壁、スレートの床) の写真
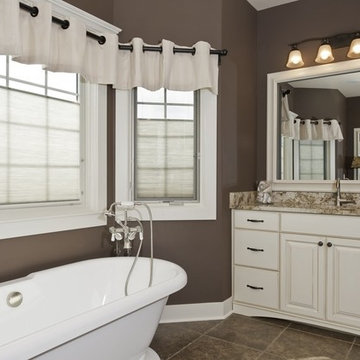
The best of the present and past merge in this distinctive new design inspired by two classic all-American architectural styles. The roomy main floor includes a spacious living room, well-planned kitchen and dining area, large (15- by 15-foot) library and a handy mud room perfect for family living. Upstairs three family bedrooms await. The lower level features a family room, large home theater, billiards area and an exercise
room.
トラディショナルスタイルの浴室・バスルーム (スレートの床、茶色い壁) の写真
1