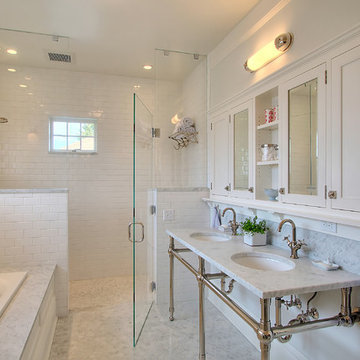トラディショナルスタイルの浴室・バスルーム (コルクフローリング、大理石の床) の写真
絞り込み:
資材コスト
並び替え:今日の人気順
写真 1〜20 枚目(全 17,161 枚)
1/4

This custom vanity cleverly hides away a laundry hamper & drawers with built-in outlets, to provide all the necessities the owner needs.
サンフランシスコにある高級な中くらいなトラディショナルスタイルのおしゃれなマスターバスルーム (シェーカースタイル扉のキャビネット、グレーのタイル、大理石タイル、白い壁、大理石の床、アンダーカウンター洗面器、クオーツストーンの洗面台、グレーの床、開き戸のシャワー、白い洗面カウンター、洗面台1つ、造り付け洗面台、グレーのキャビネット) の写真
サンフランシスコにある高級な中くらいなトラディショナルスタイルのおしゃれなマスターバスルーム (シェーカースタイル扉のキャビネット、グレーのタイル、大理石タイル、白い壁、大理石の床、アンダーカウンター洗面器、クオーツストーンの洗面台、グレーの床、開き戸のシャワー、白い洗面カウンター、洗面台1つ、造り付け洗面台、グレーのキャビネット) の写真

Master bathroom with marble floor, shower and counter. Custom vanities and storage cabinets, decorative round window and steam shower. Flush shower entry for easy access.
Pete Weigley

The detailed plans for this bathroom can be purchased here: https://www.changeyourbathroom.com/shop/simple-yet-elegant-bathroom-plans/ Small bathroom with Carrara marble hex tile on floor, ceramic subway tile on shower walls, marble counter top, marble bench seat, marble trimming out window, water resistant marine shutters in shower, towel rack with capital picture frame, frameless glass panel with hinges. Atlanta Bathroom
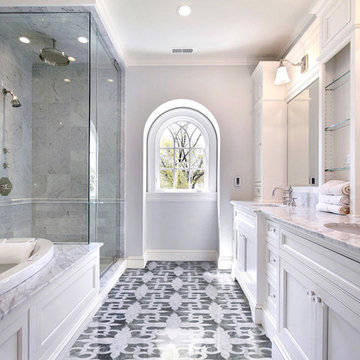
Cirus of the Curv collection uses precisely cut pieces that are placed together accordingly by artisans, paying close attention to detail.
ニューヨークにある広いトラディショナルスタイルのおしゃれなマスターバスルーム (落し込みパネル扉のキャビネット、白いキャビネット、ドロップイン型浴槽、コーナー設置型シャワー、グレーのタイル、大理石タイル、グレーの壁、大理石の床、アンダーカウンター洗面器、大理石の洗面台、マルチカラーの床、開き戸のシャワー、照明) の写真
ニューヨークにある広いトラディショナルスタイルのおしゃれなマスターバスルーム (落し込みパネル扉のキャビネット、白いキャビネット、ドロップイン型浴槽、コーナー設置型シャワー、グレーのタイル、大理石タイル、グレーの壁、大理石の床、アンダーカウンター洗面器、大理石の洗面台、マルチカラーの床、開き戸のシャワー、照明) の写真
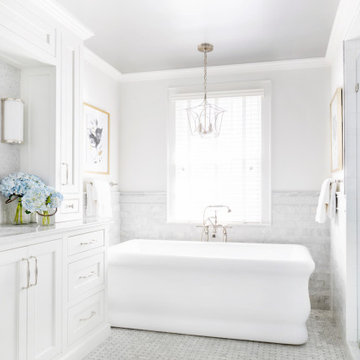
Bright and ethereal, this traditional master bath takes classic white to a new level with delicate, tonal elements and subtle textural details. A large window floods the space with natural light, while a dainty chandelier adds to the airy ambiance. Below the chandelier stands a white freestanding tub which is accented with a polished nickel tub filler.
Soft, blue grey Carrara marble is used on the tiled wainscot and can be seen again in the basket weave pattern that covers the floor. A small mosaic in Carrara marble accents the wainscot and clads the wall above the vanity adding textural elegance. The crisp white cabinetry is adorned with polished nickel hardware and topped by a Carrara marble counter. White sinks are paired with polished nickel plumbing and white sconces flank mirrors with polished nickel frames.
Subtle contrast can be found in the wall paint, which features the faintest whisper of grey, while the silver metallic ceiling and the gold leaf framing the artwork provide additional shimmer to this elegant space.

デンバーにあるトラディショナルスタイルのおしゃれな浴室 (中間色木目調キャビネット、猫足バスタブ、茶色い壁、大理石の床、アンダーカウンター洗面器、白い床、白い洗面カウンター、落し込みパネル扉のキャビネット) の写真
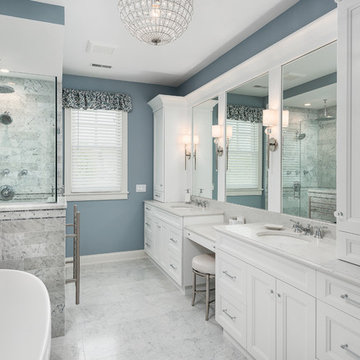
シカゴにあるトラディショナルスタイルのおしゃれなマスターバスルーム (落し込みパネル扉のキャビネット、白いキャビネット、コーナー設置型シャワー、グレーのタイル、大理石タイル、青い壁、大理石の床、アンダーカウンター洗面器、大理石の洗面台、グレーの床、グレーの洗面カウンター) の写真

Timeless and classic elegance were the inspiration for this master bathroom renovation project. The designer used a Cararra porcelain tile with mosaic accents and traditionally styled plumbing fixtures from the Kohler Artifacts collection to achieve the look. The vanity is custom from Mouser Cabinetry. The cabinet style is plaza inset in the polar glacier elect finish with black accents. The tub surround and vanity countertop are Viatera Minuet quartz.
Kyle J Caldwell Photography Inc

Susie Brenner Photography
デンバーにあるお手頃価格の小さなトラディショナルスタイルのおしゃれなマスターバスルーム (落し込みパネル扉のキャビネット、白いキャビネット、コーナー設置型シャワー、一体型トイレ 、緑のタイル、セラミックタイル、緑の壁、大理石の床、アンダーカウンター洗面器、大理石の洗面台) の写真
デンバーにあるお手頃価格の小さなトラディショナルスタイルのおしゃれなマスターバスルーム (落し込みパネル扉のキャビネット、白いキャビネット、コーナー設置型シャワー、一体型トイレ 、緑のタイル、セラミックタイル、緑の壁、大理石の床、アンダーカウンター洗面器、大理石の洗面台) の写真
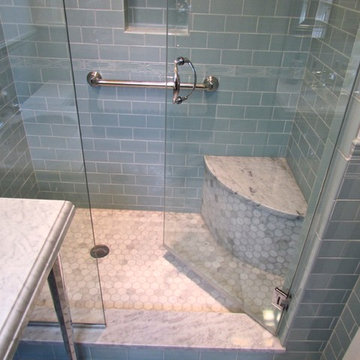
シカゴにある小さなトラディショナルスタイルのおしゃれなバスルーム (浴槽なし) (大理石の洗面台、アルコーブ型シャワー、青いタイル、セラミックタイル、大理石の床、緑の壁、コンソール型シンク、グレーの床、開き戸のシャワー) の写真

My team took a fresh approach to traditional style in this home. Inspired by fresh cut blossoms and a crisp palette, we transformed the space with airy elegance. Exquisite natural stones and antique silhouettes coupled with chalky white hues created an understated elegance as romantic as a love poem.

Steam shower with marble in a brick lay pattern and hex mosaic on the floor and ceiling. Completed with a bench and shampoo niche for ease and convince and a frame-less shower door for seamless elegance.
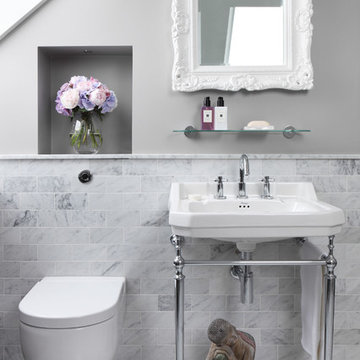
Luxury loft style bathroom
ロンドンにある小さなトラディショナルスタイルのおしゃれな浴室 (壁掛け式トイレ、グレーのタイル、サブウェイタイル、グレーの壁、大理石の床、コンソール型シンク) の写真
ロンドンにある小さなトラディショナルスタイルのおしゃれな浴室 (壁掛け式トイレ、グレーのタイル、サブウェイタイル、グレーの壁、大理石の床、コンソール型シンク) の写真
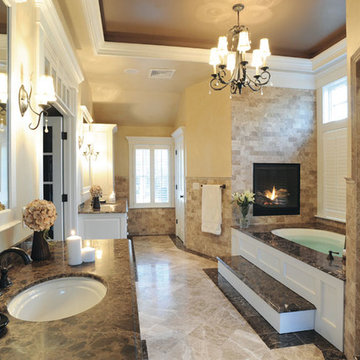
Akdo Tile Emperador Dark & Emperador Light Marble Bathroom
サンフランシスコにある広いトラディショナルスタイルのおしゃれなマスターバスルーム (大理石の洗面台、茶色いタイル、ベージュのタイル、黒いタイル、白いタイル、レイズドパネル扉のキャビネット、白いキャビネット、アンダーマウント型浴槽、アルコーブ型シャワー、分離型トイレ、サブウェイタイル、ベージュの壁、大理石の床、アンダーカウンター洗面器) の写真
サンフランシスコにある広いトラディショナルスタイルのおしゃれなマスターバスルーム (大理石の洗面台、茶色いタイル、ベージュのタイル、黒いタイル、白いタイル、レイズドパネル扉のキャビネット、白いキャビネット、アンダーマウント型浴槽、アルコーブ型シャワー、分離型トイレ、サブウェイタイル、ベージュの壁、大理石の床、アンダーカウンター洗面器) の写真

Established in 1895 as a warehouse for the spice trade, 481 Washington was built to last. With its 25-inch-thick base and enchanting Beaux Arts facade, this regal structure later housed a thriving Hudson Square printing company. After an impeccable renovation, the magnificent loft building’s original arched windows and exquisite cornice remain a testament to the grandeur of days past. Perfectly anchored between Soho and Tribeca, Spice Warehouse has been converted into 12 spacious full-floor lofts that seamlessly fuse Old World character with modern convenience. Steps from the Hudson River, Spice Warehouse is within walking distance of renowned restaurants, famed art galleries, specialty shops and boutiques. With its golden sunsets and outstanding facilities, this is the ideal destination for those seeking the tranquil pleasures of the Hudson River waterfront.
Expansive private floor residences were designed to be both versatile and functional, each with 3 to 4 bedrooms, 3 full baths, and a home office. Several residences enjoy dramatic Hudson River views.
This open space has been designed to accommodate a perfect Tribeca city lifestyle for entertaining, relaxing and working.
This living room design reflects a tailored “old world” look, respecting the original features of the Spice Warehouse. With its high ceilings, arched windows, original brick wall and iron columns, this space is a testament of ancient time and old world elegance.
The master bathroom was designed with tradition in mind and a taste for old elegance. it is fitted with a fabulous walk in glass shower and a deep soaking tub.
The pedestal soaking tub and Italian carrera marble metal legs, double custom sinks balance classic style and modern flair.
The chosen tiles are a combination of carrera marble subway tiles and hexagonal floor tiles to create a simple yet luxurious look.
Photography: Francis Augustine

My client wanted to keep a tub, but I had no room for a standard tub, so we gave him a Japanese style tub which he LOVES.
I get a lot of questions on this bathroom so here are some more details...
Bathroom size: 8x10
Wall color: Sherwin Williams 6252 Ice Cube
Tub: Americh Beverly 40x40x32 both jetted and airbath

Beautiful Marble enhances this spectacular compact bathroom in a historic home. Unlacquered brass hardware will patina with time and is true to the character of this vintage dwelling.
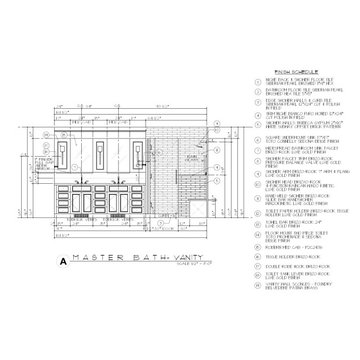
We reconfigured the bathroom, removing the large built in tub and replaced it with a custom tile shower. We added wall sconces at the vanity along with wall paneling for a traditional look.

他の地域にある高級な広いトラディショナルスタイルのおしゃれなマスターバスルーム (落し込みパネル扉のキャビネット、白いキャビネット、ドロップイン型浴槽、洗い場付きシャワー、ビデ、大理石の床、オーバーカウンターシンク、大理石の洗面台、白い床、開き戸のシャワー、白い洗面カウンター、トイレ室、洗面台2つ、造り付け洗面台、塗装板張りの壁) の写真
トラディショナルスタイルの浴室・バスルーム (コルクフローリング、大理石の床) の写真
1
