トラディショナルスタイルの浴室・バスルーム (クロスの天井、板張り天井、セラミックタイルの床) の写真
絞り込み:
資材コスト
並び替え:今日の人気順
写真 1〜20 枚目(全 84 枚)
1/5

The 2nd floor hall bath is a charming Craftsman showpiece. The attention to detail is highlighted through the white scroll tile backsplash, wood wainscot, chair rail and wood framed mirror. The green subway tile shower tub surround is the focal point of the room, while the white hex tile with black grout is a timeless throwback to the Arts & Crafts period.

モントリオールにある高級な中くらいなトラディショナルスタイルのおしゃれなマスターバスルーム (シェーカースタイル扉のキャビネット、緑のキャビネット、置き型浴槽、オープン型シャワー、一体型トイレ 、グレーのタイル、セラミックタイル、黒い壁、セラミックタイルの床、アンダーカウンター洗面器、クオーツストーンの洗面台、グレーの床、オープンシャワー、白い洗面カウンター、洗面台1つ、板張り天井、塗装板張りの壁) の写真

Custom bath. Wood ceiling. Round circle window.
.
.
#payneandpayne #homebuilder #custombuild #remodeledbathroom #custombathroom #ohiocustomhomes #dreamhome #nahb #buildersofinsta #beforeandafter #huntingvalley #clevelandbuilders #AtHomeCLE .
.?@paulceroky
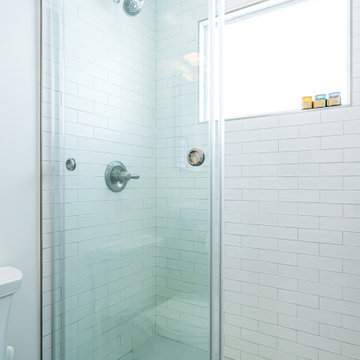
This new construction master bathroom remodel boasts a modern and sleek aesthetic with its stunning shower. The subway tile walls and two niches offer a stunning focal point for the room, while the stainless steel fixtures add a touch of sophistication. The grey cabinetry of the vanity perfectly complements the marble countertop and double sink, creating a contemporary yet timeless design. Whether you're in the process of building a new home or looking to update your current space, this master bathroom remodel is sure to impress with its impeccable construction and stylish details.
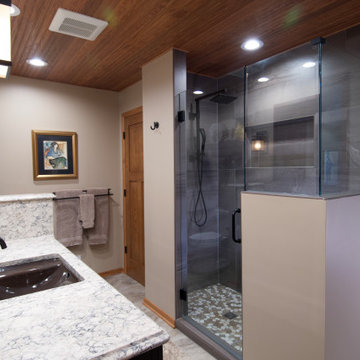
We enjoyed remodeling this condo bath in Grand Rapids for our clients who were looking to create a space in warm earthy tones with a mission style aesthetic.
We completely remodeled the space from top to bottom replacing a small shower stall with a brand new spacious walk in tile shower, added a beadboard ceiling, new vanity and countertop, vanity mirror, lighting and flooring. The shower has an easy reach in valve so that you can turn it on without getting wet, a grab bar and half wall for support, a railhead and handheld shower sprayer, and a built-in niche for shampoos and soaps.
Our client's favorite part of the remodel is the ceiling and their new mirror and lighting over the vanity!

ブリスベンにある高級な中くらいなトラディショナルスタイルのおしゃれな子供用バスルーム (淡色木目調キャビネット、コーナー型浴槽、アルコーブ型シャワー、一体型トイレ 、白いタイル、ボーダータイル、白い壁、セラミックタイルの床、ベッセル式洗面器、クオーツストーンの洗面台、グレーの床、開き戸のシャワー、白い洗面カウンター、ニッチ、洗面台1つ、フローティング洗面台、板張り天井) の写真

Guest bathroom. Original antique door hardware. Glass Shower with white subway tile and gray grout. Black shower door hardware. Antique brass faucets. White hex tile floor. Painted white cabinets. Painted white walls and ceilings. Lakefront 1920's cabin on Lake Tahoe.
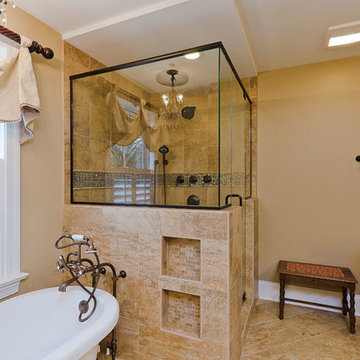
Compact master bathroom, with his and hers vanity, corner linen cabinetry, claw-foot tub and shower with glass enclosure. Photography by Kmiecik Imagery.

The Master Bathroom is an oasis of tranquility that exudes style. The custom cabinetry by Ascent Fine Cabinetry highlights the wallpaper by Osborne & Little. Fixtures by Kohler.

Custom bath. Wood ceiling. Round circle window.
.
.
#payneandpayne #homebuilder #custombuild #remodeledbathroom #custombathroom #ohiocustomhomes #dreamhome #nahb #buildersofinsta #beforeandafter #huntingvalley #clevelandbuilders #AtHomeCLE .
.?@paulceroky
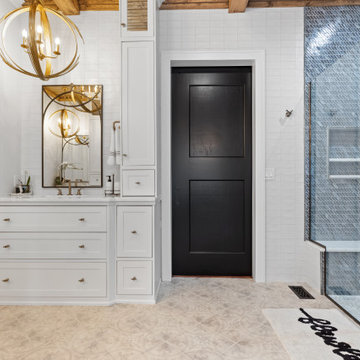
This bathroom screams luxury. No detail was spared in this complete master bathroom remodel. A freestanding bathtub, multiple custom vanities with towers, amazing chandelier lighting and fixtures, tongue and groove wood ceiling and intricate tile shower. Design by KP Designs and renovation/custom woodworking by Casino Co. Renovations.
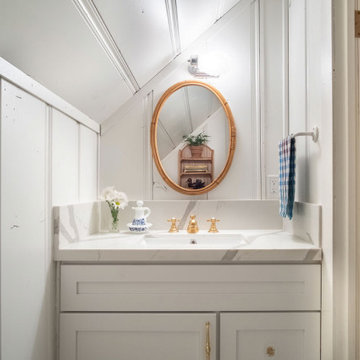
Guest bathroom. Original antique door hardware. Glass Shower with white subway tile and gray grout. Black shower door hardware. Antique brass faucets. White hex tile floor. Painted white cabinets. Painted white walls and ceilings. Lakefront 1920's cabin on Lake Tahoe.
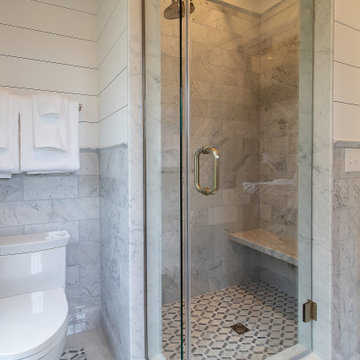
Custom bath. Wood ceiling. Round circle window.
.
.
#payneandpayne #homebuilder #custombuild #remodeledbathroom #custombathroom #ohiocustomhomes #dreamhome #nahb #buildersofinsta #beforeandafter #huntingvalley #clevelandbuilders #AtHomeCLE .
.?@paulceroky
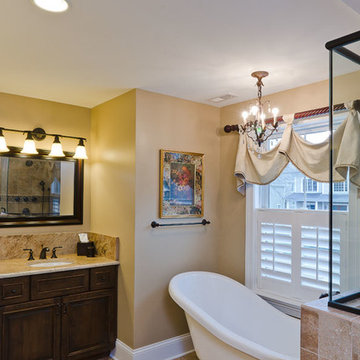
Compact master bathroom, with his and hers vanity, corner linen cabinetry, claw-foot tub and shower with glass enclosure. Photography by Kmiecik Imagery.

This charming 2-story craftsman style home includes a welcoming front porch, lofty 10’ ceilings, a 2-car front load garage, and two additional bedrooms and a loft on the 2nd level. To the front of the home is a convenient dining room the ceiling is accented by a decorative beam detail. Stylish hardwood flooring extends to the main living areas. The kitchen opens to the breakfast area and includes quartz countertops with tile backsplash, crown molding, and attractive cabinetry. The great room includes a cozy 2 story gas fireplace featuring stone surround and box beam mantel. The sunny great room also provides sliding glass door access to the screened in deck. The owner’s suite with elegant tray ceiling includes a private bathroom with double bowl vanity, 5’ tile shower, and oversized closet.
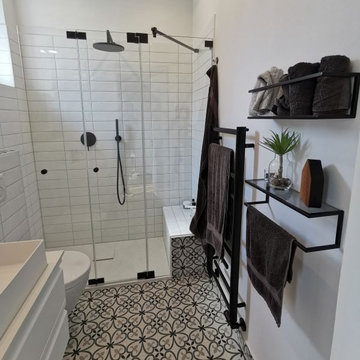
ハンブルクにある高級な中くらいなトラディショナルスタイルのおしゃれなバスルーム (浴槽なし) (フラットパネル扉のキャビネット、白いキャビネット、オープン型シャワー、分離型トイレ、白いタイル、セラミックタイル、白い壁、セラミックタイルの床、ベッセル式洗面器、人工大理石カウンター、マルチカラーの床、開き戸のシャワー、白い洗面カウンター、シャワーベンチ、洗面台1つ、フローティング洗面台、クロスの天井、壁紙) の写真
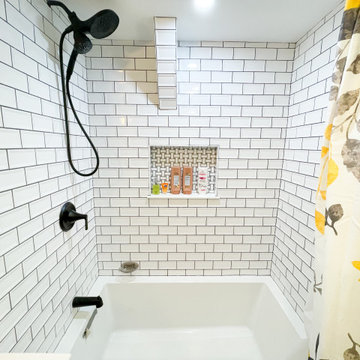
Complete guest bath remodel. White subway tiles. Custom niche. Soaking tub. Furniture style vanity. Shiplap wall treatment.
シカゴにある高級な中くらいなトラディショナルスタイルのおしゃれな子供用バスルーム (落し込みパネル扉のキャビネット、中間色木目調キャビネット、アルコーブ型浴槽、シャワー付き浴槽 、分離型トイレ、白いタイル、磁器タイル、緑の壁、セラミックタイルの床、一体型シンク、人工大理石カウンター、ベージュの床、シャワーカーテン、白い洗面カウンター、ニッチ、洗面台1つ、独立型洗面台、板張り天井、板張り壁) の写真
シカゴにある高級な中くらいなトラディショナルスタイルのおしゃれな子供用バスルーム (落し込みパネル扉のキャビネット、中間色木目調キャビネット、アルコーブ型浴槽、シャワー付き浴槽 、分離型トイレ、白いタイル、磁器タイル、緑の壁、セラミックタイルの床、一体型シンク、人工大理石カウンター、ベージュの床、シャワーカーテン、白い洗面カウンター、ニッチ、洗面台1つ、独立型洗面台、板張り天井、板張り壁) の写真
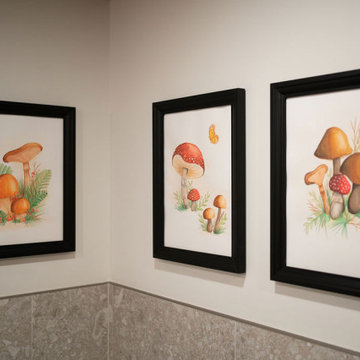
モントリオールにある高級な中くらいなトラディショナルスタイルのおしゃれなマスターバスルーム (シェーカースタイル扉のキャビネット、緑のキャビネット、置き型浴槽、オープン型シャワー、一体型トイレ 、グレーのタイル、セラミックタイル、黒い壁、セラミックタイルの床、アンダーカウンター洗面器、クオーツストーンの洗面台、グレーの床、オープンシャワー、白い洗面カウンター、洗面台1つ、板張り天井、塗装板張りの壁) の写真
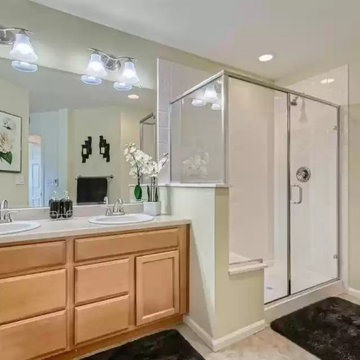
View from entrance into Master Bathroom.
デンバーにあるお手頃価格の中くらいなトラディショナルスタイルのおしゃれなマスターバスルーム (フラットパネル扉のキャビネット、ベージュのキャビネット、アルコーブ型シャワー、一体型トイレ 、黄色いタイル、ミラータイル、黄色い壁、セラミックタイルの床、オーバーカウンターシンク、珪岩の洗面台、グレーの床、開き戸のシャワー、グレーの洗面カウンター、トイレ室、洗面台2つ、造り付け洗面台、板張り天井、板張り壁) の写真
デンバーにあるお手頃価格の中くらいなトラディショナルスタイルのおしゃれなマスターバスルーム (フラットパネル扉のキャビネット、ベージュのキャビネット、アルコーブ型シャワー、一体型トイレ 、黄色いタイル、ミラータイル、黄色い壁、セラミックタイルの床、オーバーカウンターシンク、珪岩の洗面台、グレーの床、開き戸のシャワー、グレーの洗面カウンター、トイレ室、洗面台2つ、造り付け洗面台、板張り天井、板張り壁) の写真
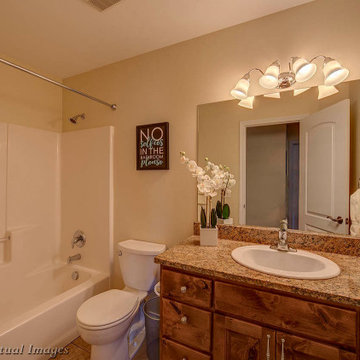
Sultry guest bathroom.
ソルトレイクシティにある高級な中くらいなトラディショナルスタイルのおしゃれなマスターバスルーム (茶色いキャビネット、アルコーブ型浴槽、アルコーブ型シャワー、一体型トイレ 、茶色いタイル、セラミックタイル、ベージュの壁、セラミックタイルの床、オーバーカウンターシンク、御影石の洗面台、茶色い床、シャワーカーテン、ブラウンの洗面カウンター、洗面台1つ、造り付け洗面台、板張り天井、板張り壁) の写真
ソルトレイクシティにある高級な中くらいなトラディショナルスタイルのおしゃれなマスターバスルーム (茶色いキャビネット、アルコーブ型浴槽、アルコーブ型シャワー、一体型トイレ 、茶色いタイル、セラミックタイル、ベージュの壁、セラミックタイルの床、オーバーカウンターシンク、御影石の洗面台、茶色い床、シャワーカーテン、ブラウンの洗面カウンター、洗面台1つ、造り付け洗面台、板張り天井、板張り壁) の写真
トラディショナルスタイルの浴室・バスルーム (クロスの天井、板張り天井、セラミックタイルの床) の写真
1