トラディショナルスタイルの浴室・バスルーム (塗装板張りの天井、フローティング洗面台) の写真
絞り込み:
資材コスト
並び替え:今日の人気順
写真 1〜12 枚目(全 12 枚)
1/4

Patterned Tile floor with built in corner shower seat
Green Subway tile wall and white back shower niche
Brushed Gold Twin Shower
Raked timber ceiling painted white and the wall above the picture rail painted in Dulux Triamble to match the vanity.
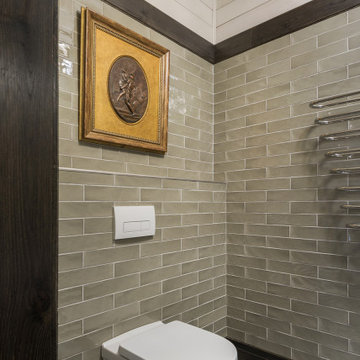
Ванная комната на мансардном этаже. Общая площадь 6 м2
モスクワにあるお手頃価格の小さなトラディショナルスタイルのおしゃれな浴室 (レイズドパネル扉のキャビネット、ベージュのキャビネット、壁掛け式トイレ、緑のタイル、セラミックタイル、緑の壁、セラミックタイルの床、オーバーカウンターシンク、グレーの床、開き戸のシャワー、トイレ室、洗面台1つ、フローティング洗面台、塗装板張りの天井、塗装板張りの壁) の写真
モスクワにあるお手頃価格の小さなトラディショナルスタイルのおしゃれな浴室 (レイズドパネル扉のキャビネット、ベージュのキャビネット、壁掛け式トイレ、緑のタイル、セラミックタイル、緑の壁、セラミックタイルの床、オーバーカウンターシンク、グレーの床、開き戸のシャワー、トイレ室、洗面台1つ、フローティング洗面台、塗装板張りの天井、塗装板張りの壁) の写真
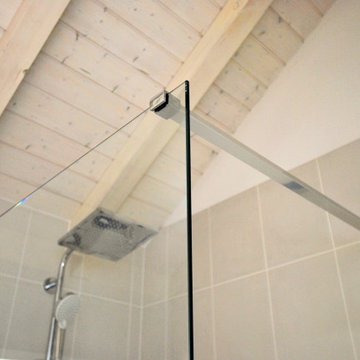
The stabiliser bar is attached discreetly to the opposite wall.
お手頃価格の小さなトラディショナルスタイルのおしゃれな子供用バスルーム (白いキャビネット、オープン型シャワー、壁掛け式トイレ、白いタイル、セラミックタイル、セラミックタイルの床、壁付け型シンク、青い床、オープンシャワー、ニッチ、洗面台1つ、フローティング洗面台、塗装板張りの天井) の写真
お手頃価格の小さなトラディショナルスタイルのおしゃれな子供用バスルーム (白いキャビネット、オープン型シャワー、壁掛け式トイレ、白いタイル、セラミックタイル、セラミックタイルの床、壁付け型シンク、青い床、オープンシャワー、ニッチ、洗面台1つ、フローティング洗面台、塗装板張りの天井) の写真
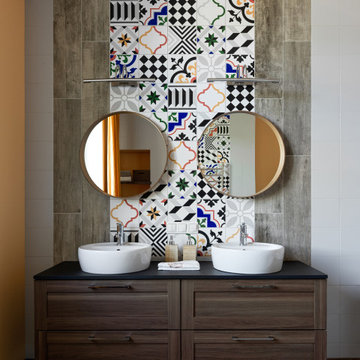
Во всех санузлах на втором этаже применили очень интересный ход, чтобы санузлы выгладили шикарнее, как ванные комнаты- архитекторы совместили в них два материала: керамическую плитку и покраску.

To meet the client‘s brief and maintain the character of the house it was decided to retain the existing timber framed windows and VJ timber walling above tiles.
The client loves green and yellow, so a patterned floor tile including these colours was selected, with two complimentry subway tiles used for the walls up to the picture rail. The feature green tile used in the back of the shower. A playful bold vinyl wallpaper was installed in the bathroom and above the dado rail in the toilet. The corner back to wall bath, brushed gold tapware and accessories, wall hung custom vanity with Davinci Blanco stone bench top, teardrop clearstone basin, circular mirrored shaving cabinet and antique brass wall sconces finished off the look.
The picture rail in the high section was painted in white to match the wall tiles and the above VJ‘s were painted in Dulux Triamble to match the custom vanity 2 pak finish. This colour framed the small room and with the high ceilings softened the space and made it more intimate. The timber window architraves were retained, whereas the architraves around the entry door were painted white to match the wall tiles.
The adjacent toilet was changed to an in wall cistern and pan with tiles, wallpaper, accessories and wall sconces to match the bathroom
Overall, the design allowed open easy access, modernised the space and delivered the wow factor that the client was seeking.
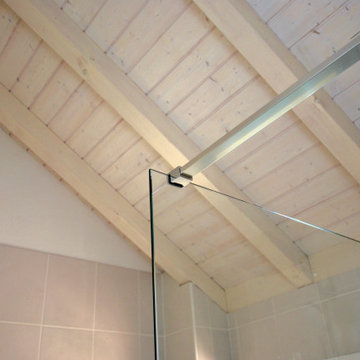
A stabiliser bar was required due to the length and thickness of the shower screen.
他の地域にあるお手頃価格の小さなトラディショナルスタイルのおしゃれな子供用バスルーム (白いキャビネット、オープン型シャワー、壁掛け式トイレ、白いタイル、セラミックタイル、セラミックタイルの床、壁付け型シンク、青い床、オープンシャワー、ニッチ、洗面台1つ、塗装板張りの天井、フローティング洗面台) の写真
他の地域にあるお手頃価格の小さなトラディショナルスタイルのおしゃれな子供用バスルーム (白いキャビネット、オープン型シャワー、壁掛け式トイレ、白いタイル、セラミックタイル、セラミックタイルの床、壁付け型シンク、青い床、オープンシャワー、ニッチ、洗面台1つ、塗装板張りの天井、フローティング洗面台) の写真
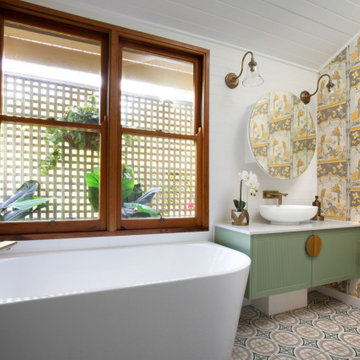
To meet the client‘s brief and maintain the character of the house it was decided to retain the existing timber framed windows and VJ timber walling above tiles.
The client loves green and yellow, so a patterned floor tile including these colours was selected, with two complimentry subway tiles used for the walls up to the picture rail. The feature green tile used in the back of the shower. A playful bold vinyl wallpaper was installed in the bathroom and above the dado rail in the toilet. The corner back to wall bath, brushed gold tapware and accessories, wall hung custom vanity with Davinci Blanco stone bench top, teardrop clearstone basin, circular mirrored shaving cabinet and antique brass wall sconces finished off the look.
The picture rail in the high section was painted in white to match the wall tiles and the above VJ‘s were painted in Dulux Triamble to match the custom vanity 2 pak finish. This colour framed the small room and with the high ceilings softened the space and made it more intimate. The timber window architraves were retained, whereas the architraves around the entry door were painted white to match the wall tiles.
The adjacent toilet was changed to an in wall cistern and pan with tiles, wallpaper, accessories and wall sconces to match the bathroom
Overall, the design allowed open easy access, modernised the space and delivered the wow factor that the client was seeking.

2Pak Dulux Triamble cabinet
2 x Shaker style doors with Oak semi round handles
Smartstone Davinci Blanco benchtop
Clearstone teardrop shaped basin
Brushed Gold tapware
Round Mirror shaving cabinet
Antique Brass wall sconces
Birdcage wallpaper reflections in the Shaving Cabinet mirror
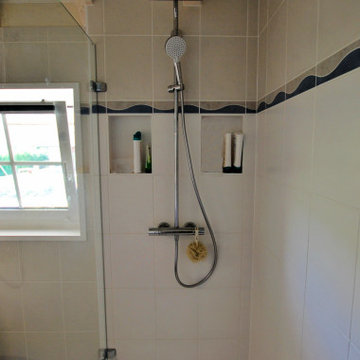
We created a slim false wall to hide the new plumbing which also allowed for installation of two storage niches the size of a single tile each. Another client priority was a dual rainshower/handshower unit.
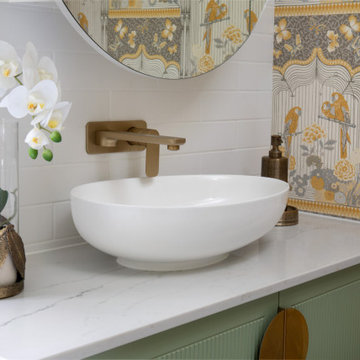
Patterned Tile floor with built in corner shower seat
Green Subway tile wall and white back shower niche
Brushed Gold Twin Shower
Raked timber ceiling painted white and the wall above the picture rail painted in Dulux Triamble to match the vanity.
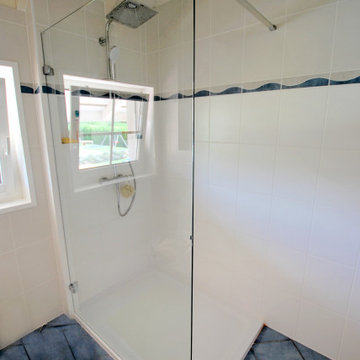
After removal of the bathtub, here is the finished walk-in shower space (90x120cm). The client supplied the stock of original floor tiles. The wall tile was no longer available so we chose a matched format white ceramic tile and installed it under the frieze.
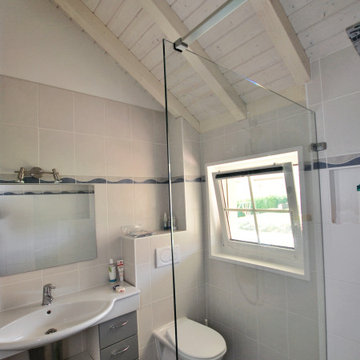
The single pane shower screen has minimal hardware and runs the length of the shower pan, avoiding water splashing from the open shower into the room.
トラディショナルスタイルの浴室・バスルーム (塗装板張りの天井、フローティング洗面台) の写真
1