小さなトラディショナルスタイルの浴室・バスルーム (塗装板張りの天井) の写真
絞り込み:
資材コスト
並び替え:今日の人気順
写真 1〜13 枚目(全 13 枚)
1/4

Interior and Exterior Renovations to existing HGTV featured Tiny Home. We modified the exterior paint color theme and painted the interior of the tiny home to give it a fresh look. The interior of the tiny home has been decorated and furnished for use as an AirBnb space. Outdoor features a new custom built deck and hot tub space.

Tiny House bathroom
Photography: Gieves Anderson
Noble Johnson Architects was honored to partner with Huseby Homes to design a Tiny House which was displayed at Nashville botanical garden, Cheekwood, for two weeks in the spring of 2021. It was then auctioned off to benefit the Swan Ball. Although the Tiny House is only 383 square feet, the vaulted space creates an incredibly inviting volume. Its natural light, high end appliances and luxury lighting create a welcoming space.
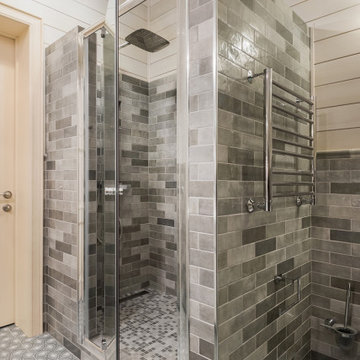
Ванная комната на мансардном этаже. Общая площадь 6 м2
モスクワにあるお手頃価格の小さなトラディショナルスタイルのおしゃれなバスルーム (浴槽なし) (レイズドパネル扉のキャビネット、ベージュのキャビネット、アルコーブ型シャワー、壁掛け式トイレ、グレーのタイル、セラミックタイル、グレーの壁、セラミックタイルの床、オーバーカウンターシンク、ターコイズの床、開き戸のシャワー、トイレ室、洗面台1つ、独立型洗面台、塗装板張りの天井、塗装板張りの壁) の写真
モスクワにあるお手頃価格の小さなトラディショナルスタイルのおしゃれなバスルーム (浴槽なし) (レイズドパネル扉のキャビネット、ベージュのキャビネット、アルコーブ型シャワー、壁掛け式トイレ、グレーのタイル、セラミックタイル、グレーの壁、セラミックタイルの床、オーバーカウンターシンク、ターコイズの床、開き戸のシャワー、トイレ室、洗面台1つ、独立型洗面台、塗装板張りの天井、塗装板張りの壁) の写真
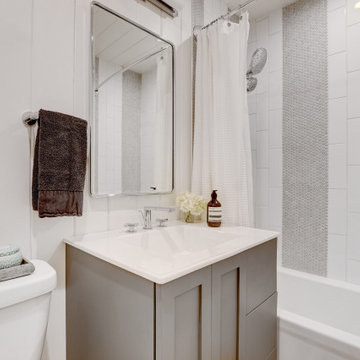
サンディエゴにある小さなトラディショナルスタイルのおしゃれな子供用バスルーム (シェーカースタイル扉のキャビネット、グレーのキャビネット、ドロップイン型浴槽、一体型トイレ 、グレーのタイル、セラミックタイル、グレーの壁、大理石の床、アンダーカウンター洗面器、珪岩の洗面台、白い床、シャワーカーテン、白い洗面カウンター、洗面台1つ、造り付け洗面台、塗装板張りの天井、塗装板張りの壁) の写真
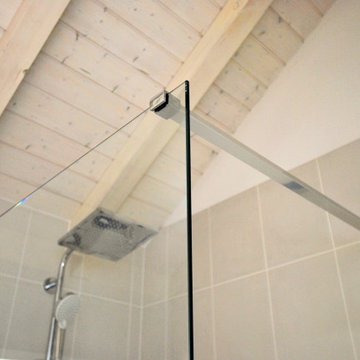
The stabiliser bar is attached discreetly to the opposite wall.
お手頃価格の小さなトラディショナルスタイルのおしゃれな子供用バスルーム (白いキャビネット、オープン型シャワー、壁掛け式トイレ、白いタイル、セラミックタイル、セラミックタイルの床、壁付け型シンク、青い床、オープンシャワー、ニッチ、洗面台1つ、フローティング洗面台、塗装板張りの天井) の写真
お手頃価格の小さなトラディショナルスタイルのおしゃれな子供用バスルーム (白いキャビネット、オープン型シャワー、壁掛け式トイレ、白いタイル、セラミックタイル、セラミックタイルの床、壁付け型シンク、青い床、オープンシャワー、ニッチ、洗面台1つ、フローティング洗面台、塗装板張りの天井) の写真
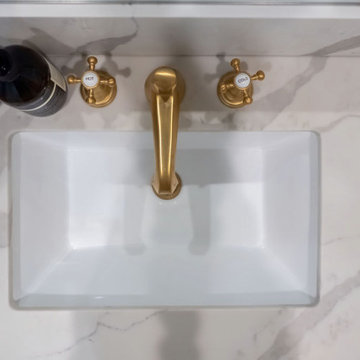
Guest bathroom remodel. Sandblasted wood doors with original antique door hardware. Glass Shower with white subway tile and gray grout. Black shower door hardware. Antique brass faucets. Cement tile floor. Painted gray cabinets. Painted white walls and ceilings. Original vintage lighting. Lakefront 1920's cabin on Lake Tahoe.
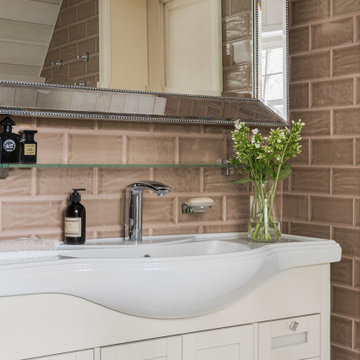
Ванная комната при хозяйской спальне на мансардном этаже. Общая площадь 6 м2
モスクワにあるお手頃価格の小さなトラディショナルスタイルのおしゃれなバスルーム (浴槽なし) (レイズドパネル扉のキャビネット、ベージュのキャビネット、コーナー設置型シャワー、壁掛け式トイレ、茶色いタイル、セラミックタイル、茶色い壁、セラミックタイルの床、オーバーカウンターシンク、ベージュの床、開き戸のシャワー、トイレ室、洗面台1つ、独立型洗面台、塗装板張りの天井、塗装板張りの壁) の写真
モスクワにあるお手頃価格の小さなトラディショナルスタイルのおしゃれなバスルーム (浴槽なし) (レイズドパネル扉のキャビネット、ベージュのキャビネット、コーナー設置型シャワー、壁掛け式トイレ、茶色いタイル、セラミックタイル、茶色い壁、セラミックタイルの床、オーバーカウンターシンク、ベージュの床、開き戸のシャワー、トイレ室、洗面台1つ、独立型洗面台、塗装板張りの天井、塗装板張りの壁) の写真
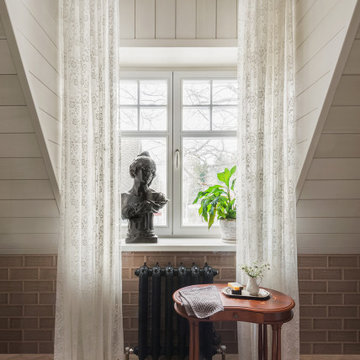
Ванная комната при хозяйской спальне на мансардном этаже. Общая площадь 6 м2
モスクワにあるお手頃価格の小さなトラディショナルスタイルのおしゃれなバスルーム (浴槽なし) (レイズドパネル扉のキャビネット、ベージュのキャビネット、コーナー設置型シャワー、壁掛け式トイレ、茶色いタイル、セラミックタイル、茶色い壁、セラミックタイルの床、オーバーカウンターシンク、ベージュの床、開き戸のシャワー、トイレ室、洗面台1つ、独立型洗面台、塗装板張りの天井、塗装板張りの壁) の写真
モスクワにあるお手頃価格の小さなトラディショナルスタイルのおしゃれなバスルーム (浴槽なし) (レイズドパネル扉のキャビネット、ベージュのキャビネット、コーナー設置型シャワー、壁掛け式トイレ、茶色いタイル、セラミックタイル、茶色い壁、セラミックタイルの床、オーバーカウンターシンク、ベージュの床、開き戸のシャワー、トイレ室、洗面台1つ、独立型洗面台、塗装板張りの天井、塗装板張りの壁) の写真
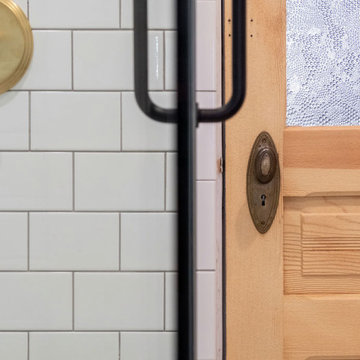
Guest bathroom remodel. Sandblasted wood doors with original antique door hardware. Glass Shower with white subway tile and gray grout. Black shower door hardware. Antique brass faucets. Cement tile floor. Painted gray cabinets. Painted white walls and ceilings. Original vintage lighting. Lakefront 1920's cabin on Lake Tahoe.
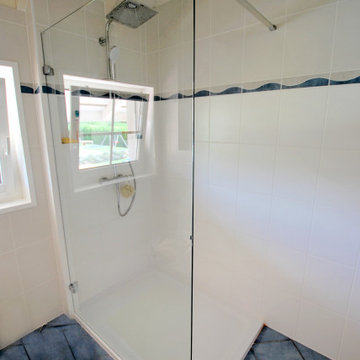
After removal of the bathtub, here is the finished walk-in shower space (90x120cm). The client supplied the stock of original floor tiles. The wall tile was no longer available so we chose a matched format white ceramic tile and installed it under the frieze.
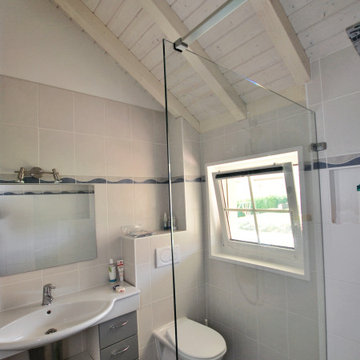
The single pane shower screen has minimal hardware and runs the length of the shower pan, avoiding water splashing from the open shower into the room.
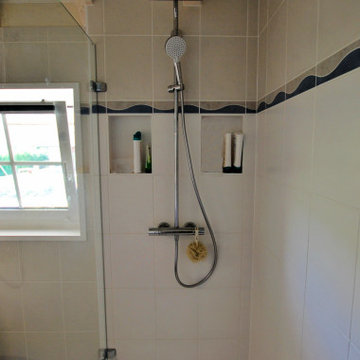
We created a slim false wall to hide the new plumbing which also allowed for installation of two storage niches the size of a single tile each. Another client priority was a dual rainshower/handshower unit.
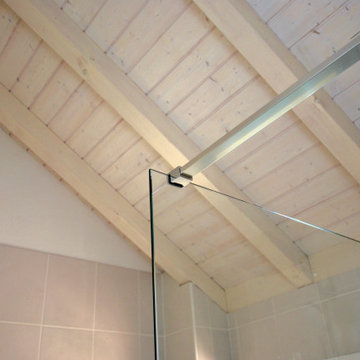
A stabiliser bar was required due to the length and thickness of the shower screen.
他の地域にあるお手頃価格の小さなトラディショナルスタイルのおしゃれな子供用バスルーム (白いキャビネット、オープン型シャワー、壁掛け式トイレ、白いタイル、セラミックタイル、セラミックタイルの床、壁付け型シンク、青い床、オープンシャワー、ニッチ、洗面台1つ、塗装板張りの天井、フローティング洗面台) の写真
他の地域にあるお手頃価格の小さなトラディショナルスタイルのおしゃれな子供用バスルーム (白いキャビネット、オープン型シャワー、壁掛け式トイレ、白いタイル、セラミックタイル、セラミックタイルの床、壁付け型シンク、青い床、オープンシャワー、ニッチ、洗面台1つ、塗装板張りの天井、フローティング洗面台) の写真
小さなトラディショナルスタイルの浴室・バスルーム (塗装板張りの天井) の写真
1