トラディショナルスタイルの浴室・バスルーム (白い天井、マルチカラーの床) の写真
絞り込み:
資材コスト
並び替え:今日の人気順
写真 1〜20 枚目(全 23 枚)
1/4
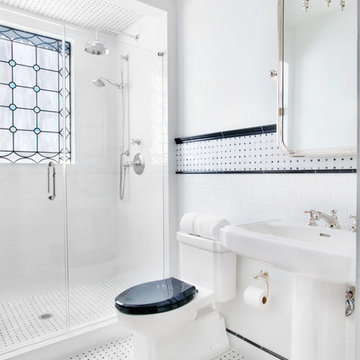
他の地域にあるラグジュアリーな広いトラディショナルスタイルのおしゃれなバスルーム (浴槽なし) (アルコーブ型シャワー、分離型トイレ、モノトーンのタイル、サブウェイタイル、白い壁、モザイクタイル、ペデスタルシンク、マルチカラーの床、開き戸のシャワー、洗面台1つ、白い天井) の写真
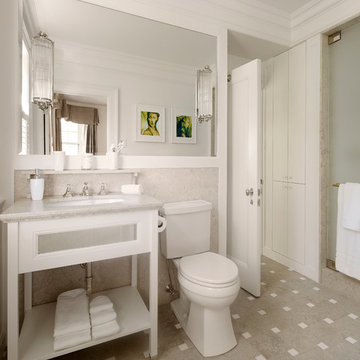
Werner Straube Photography
シカゴにある高級な中くらいなトラディショナルスタイルのおしゃれな浴室 (アンダーカウンター洗面器、オープンシェルフ、白いキャビネット、アルコーブ型シャワー、分離型トイレ、グレーの壁、磁器タイルの床、マルチカラーの床、グレーのタイル、ライムストーンタイル、ライムストーンの洗面台、開き戸のシャワー、グレーの洗面カウンター、洗面台1つ、独立型洗面台、折り上げ天井、白い天井) の写真
シカゴにある高級な中くらいなトラディショナルスタイルのおしゃれな浴室 (アンダーカウンター洗面器、オープンシェルフ、白いキャビネット、アルコーブ型シャワー、分離型トイレ、グレーの壁、磁器タイルの床、マルチカラーの床、グレーのタイル、ライムストーンタイル、ライムストーンの洗面台、開き戸のシャワー、グレーの洗面カウンター、洗面台1つ、独立型洗面台、折り上げ天井、白い天井) の写真
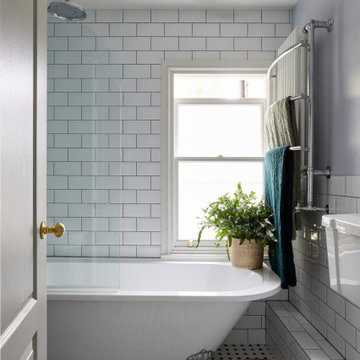
ロンドンにある高級な中くらいなトラディショナルスタイルのおしゃれな浴室 (置き型浴槽、シャワー付き浴槽 、分離型トイレ、白いタイル、磁器タイル、グレーの壁、磁器タイルの床、マルチカラーの床、開き戸のシャワー、白い天井) の写真
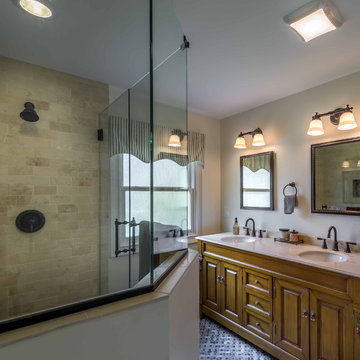
This 1960s brick ranch had several additions over the decades, but never a master bedroom., so we added an appropriately-sized suite off the back of the house, to match the style and character of previous additions.
The existing bedroom was remodeled to include new his-and-hers closets on one side, and the master bath on the other. The addition itself allowed for cathedral ceilings in the new bedroom area, with plenty of windows overlooking their beautiful back yard. The bath includes a large glass-enclosed shower, semi-private toilet area and a double sink vanity.
Project photography by Kmiecik Imagery.
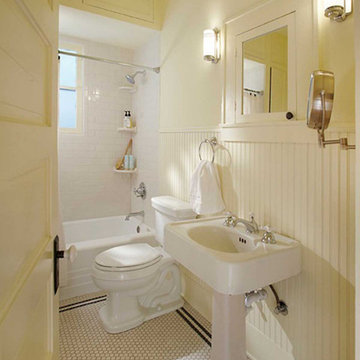
Highlights of this hall bath include traditional subway tile on the shower walls, small hex mosaic tile flooring with a thin, black border, polished chrome fixtures, period lighting, and a neutral color palate.
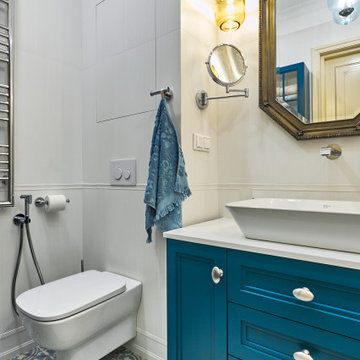
モスクワにある高級な中くらいなトラディショナルスタイルのおしゃれなマスターバスルーム (落し込みパネル扉のキャビネット、ターコイズのキャビネット、アンダーマウント型浴槽、壁掛け式トイレ、白いタイル、セラミックタイル、白い壁、セラミックタイルの床、ベッセル式洗面器、人工大理石カウンター、マルチカラーの床、白い洗面カウンター、洗面台1つ、独立型洗面台、白い天井) の写真
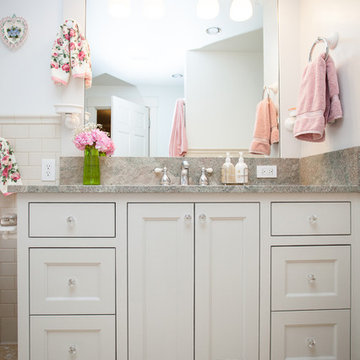
Whitney Lyons
ポートランドにある小さなトラディショナルスタイルのおしゃれなバスルーム (浴槽なし) (シェーカースタイル扉のキャビネット、白いキャビネット、白い壁、セラミックタイルの床、アンダーカウンター洗面器、マルチカラーの床、グレーの洗面カウンター、洗面台1つ、造り付け洗面台、白い天井) の写真
ポートランドにある小さなトラディショナルスタイルのおしゃれなバスルーム (浴槽なし) (シェーカースタイル扉のキャビネット、白いキャビネット、白い壁、セラミックタイルの床、アンダーカウンター洗面器、マルチカラーの床、グレーの洗面カウンター、洗面台1つ、造り付け洗面台、白い天井) の写真
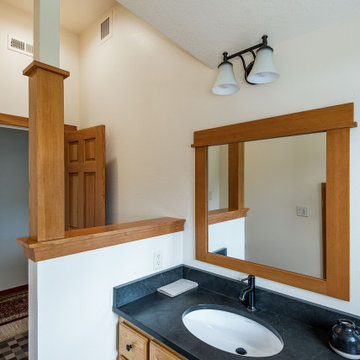
Early 1900's farmhouse, literal farm house redesigned for the business to use as their corporate meeting center. This remodel included taking the existing bathrooms bedrooms, kitchen, living room, family room, dining room, and wrap around porch and creating a functional space for corporate meeting and gatherings. The integrity of the home was kept put as each space looks as if it could have been designed this way since day one.

Linoleum flooring will be very removed. The entire bathroom is being renovated cast-iron clawfoot tub will be removed cast iron register is also being removed for space. All fixtures, sink, tub, vanity, toilet, and window will be replaced with beehive Carrera marble on the floor and Carrera marble subway tile three by fives on the wall
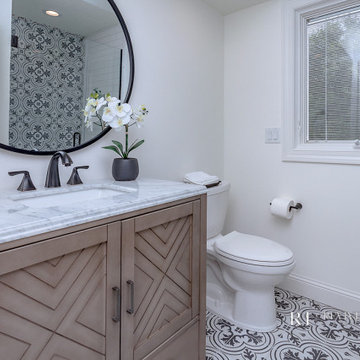
Black and white tiled bathroom with a wood furniture-style single vanity.
他の地域にあるトラディショナルスタイルのおしゃれな浴室 (家具調キャビネット、中間色木目調キャビネット、モノトーンのタイル、サブウェイタイル、モザイクタイル、アンダーカウンター洗面器、御影石の洗面台、マルチカラーの床、グレーの洗面カウンター、洗面台1つ、独立型洗面台、アルコーブ型シャワー、分離型トイレ、白い壁、開き戸のシャワー、アクセントウォール、白い天井) の写真
他の地域にあるトラディショナルスタイルのおしゃれな浴室 (家具調キャビネット、中間色木目調キャビネット、モノトーンのタイル、サブウェイタイル、モザイクタイル、アンダーカウンター洗面器、御影石の洗面台、マルチカラーの床、グレーの洗面カウンター、洗面台1つ、独立型洗面台、アルコーブ型シャワー、分離型トイレ、白い壁、開き戸のシャワー、アクセントウォール、白い天井) の写真
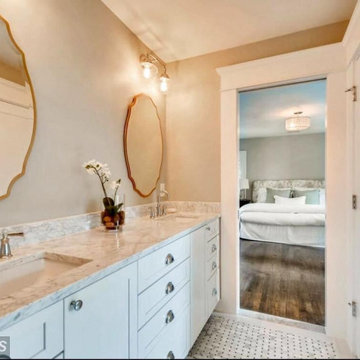
ボルチモアにある高級な中くらいなトラディショナルスタイルのおしゃれなマスターバスルーム (シェーカースタイル扉のキャビネット、白いキャビネット、アルコーブ型シャワー、分離型トイレ、白いタイル、磁器タイル、グレーの壁、大理石の床、一体型シンク、クオーツストーンの洗面台、マルチカラーの床、開き戸のシャワー、マルチカラーの洗面カウンター、シャワーベンチ、洗面台2つ、造り付け洗面台、白い天井) の写真
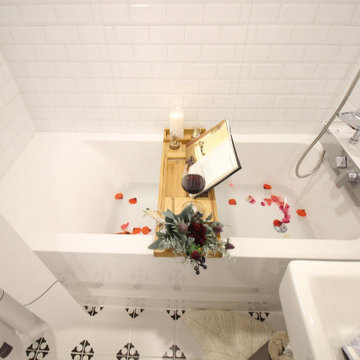
Traditional bathroom with white subway tiles . Victorian style flooring tile.
マイアミにあるお手頃価格の中くらいなトラディショナルスタイルのおしゃれなマスターバスルーム (白いキャビネット、ドロップイン型浴槽、白い壁、セラミックタイルの床、ペデスタルシンク、マルチカラーの床、洗面台1つ、独立型洗面台、白い天井) の写真
マイアミにあるお手頃価格の中くらいなトラディショナルスタイルのおしゃれなマスターバスルーム (白いキャビネット、ドロップイン型浴槽、白い壁、セラミックタイルの床、ペデスタルシンク、マルチカラーの床、洗面台1つ、独立型洗面台、白い天井) の写真
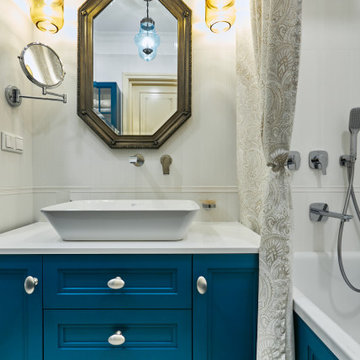
モスクワにある高級な中くらいなトラディショナルスタイルのおしゃれなマスターバスルーム (落し込みパネル扉のキャビネット、ターコイズのキャビネット、アンダーマウント型浴槽、白いタイル、セラミックタイル、白い壁、セラミックタイルの床、ベッセル式洗面器、人工大理石カウンター、マルチカラーの床、白い洗面カウンター、洗面台1つ、独立型洗面台、白い天井) の写真
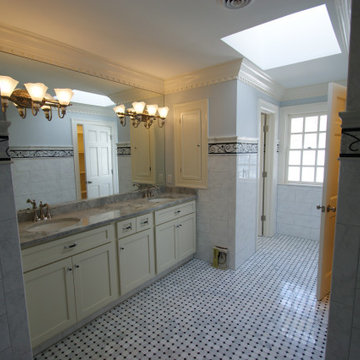
インディアナポリスにある広いトラディショナルスタイルのおしゃれなマスターバスルーム (落し込みパネル扉のキャビネット、白いキャビネット、マルチカラーのタイル、セラミックタイル、マルチカラーの壁、セラミックタイルの床、オーバーカウンターシンク、大理石の洗面台、マルチカラーの床、マルチカラーの洗面カウンター、洗面台2つ、造り付け洗面台、白い天井) の写真
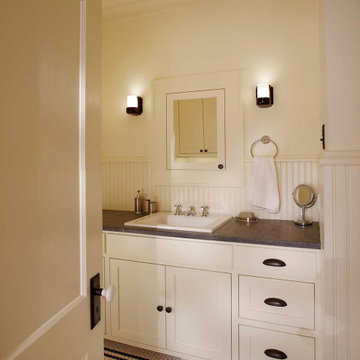
The original floorplan featured only one bathroom. To create a new master bathroom in the original footprint of the home, Blackline Renovations creatively repurposed existing storage space and part of the enclosed the porch. Then the bathroom was updated with traditional finishes to match the era of the home. These details included traditional subway tile on the shower walls, small hex mosaic tile flooring with a thin, black border, polished chrome fixtures with bronze hardware, period lighting, and a neutral color palate.
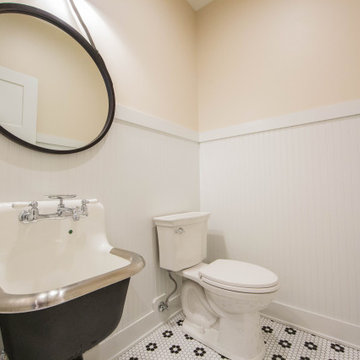
The powder room harkens back to the 1950's with mosaic tile and a utility inspired statement sink.
インディアナポリスにある高級な中くらいなトラディショナルスタイルのおしゃれな浴室 (分離型トイレ、ベージュの壁、モザイクタイル、壁付け型シンク、マルチカラーの床、白い天井) の写真
インディアナポリスにある高級な中くらいなトラディショナルスタイルのおしゃれな浴室 (分離型トイレ、ベージュの壁、モザイクタイル、壁付け型シンク、マルチカラーの床、白い天井) の写真
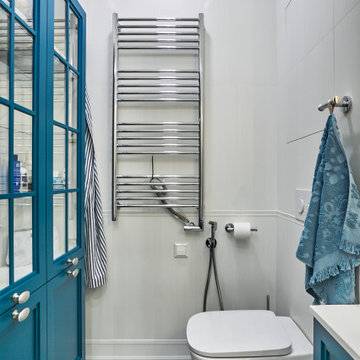
モスクワにある高級な中くらいなトラディショナルスタイルのおしゃれなマスターバスルーム (落し込みパネル扉のキャビネット、ターコイズのキャビネット、アンダーマウント型浴槽、壁掛け式トイレ、白いタイル、セラミックタイル、白い壁、セラミックタイルの床、ベッセル式洗面器、人工大理石カウンター、マルチカラーの床、白い洗面カウンター、洗面台1つ、独立型洗面台、白い天井) の写真
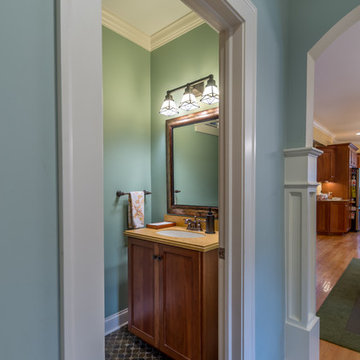
シカゴにある高級な小さなトラディショナルスタイルのおしゃれなバスルーム (浴槽なし) (シェーカースタイル扉のキャビネット、濃色木目調キャビネット、青い壁、モザイクタイル、オーバーカウンターシンク、御影石の洗面台、マルチカラーの床、ブラウンの洗面カウンター、洗面台1つ、独立型洗面台、置き型浴槽、アルコーブ型シャワー、一体型トイレ 、白いタイル、セラミックタイル、開き戸のシャワー、クロスの天井、壁紙、白い天井) の写真
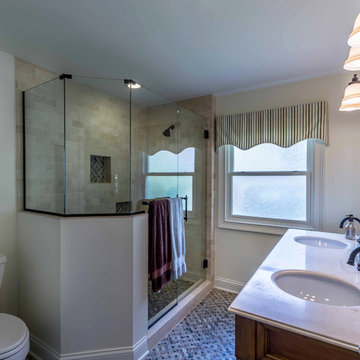
This 1960s brick ranch had several additions over the decades, but never a master bedroom., so we added an appropriately-sized suite off the back of the house, to match the style and character of previous additions.
The existing bedroom was remodeled to include new his-and-hers closets on one side, and the master bath on the other. The addition itself allowed for cathedral ceilings in the new bedroom area, with plenty of windows overlooking their beautiful back yard. The bath includes a large glass-enclosed shower, semi-private toilet area and a double sink vanity.
Project photography by Kmiecik Imagery.
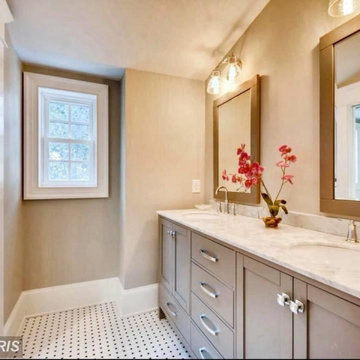
ボルチモアにある高級な中くらいなトラディショナルスタイルのおしゃれな子供用バスルーム (シェーカースタイル扉のキャビネット、白いキャビネット、アルコーブ型シャワー、分離型トイレ、白いタイル、磁器タイル、グレーの壁、大理石の床、一体型シンク、クオーツストーンの洗面台、マルチカラーの床、開き戸のシャワー、マルチカラーの洗面カウンター、シャワーベンチ、洗面台2つ、造り付け洗面台、白い天井) の写真
トラディショナルスタイルの浴室・バスルーム (白い天井、マルチカラーの床) の写真
1