トラディショナルスタイルの浴室・バスルーム (家具調キャビネット、オープンシャワー、サブウェイタイル) の写真
絞り込み:
資材コスト
並び替え:今日の人気順
写真 1〜20 枚目(全 44 枚)
1/5

The downstairs bathroom the clients were wanting a space that could house a freestanding bath at the end of the space, a larger shower space and a custom- made cabinet that was made to look like a piece of furniture. A nib wall was created in the space offering a ledge as a form of storage. The reference of black cabinetry links back to the kitchen and the upstairs bathroom, whilst the consistency of the classic look was again shown through the use of subway tiles and patterned floors.
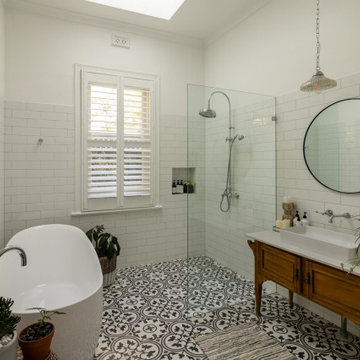
パースにあるトラディショナルスタイルのおしゃれな子供用バスルーム (家具調キャビネット、中間色木目調キャビネット、置き型浴槽、オープン型シャワー、一体型トイレ 、白いタイル、サブウェイタイル、白い壁、セメントタイルの床、ベッセル式洗面器、クオーツストーンの洗面台、マルチカラーの床、オープンシャワー、グレーの洗面カウンター、ニッチ、洗面台1つ、独立型洗面台、格子天井) の写真
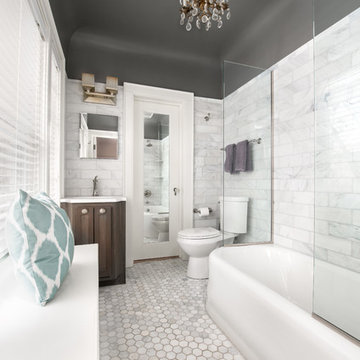
We renovated this bathroom with marble subway tile on the walls & hex marble tiles on the floor. We custom built the vanity and radiator cover to fit the space. The original tub was kept and re-enameled.
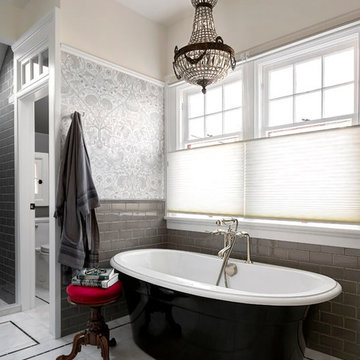
Master Ensuite vanity
Photography by Tony Colangelo
Glenn Turner Contracting Ltd.
バンクーバーにある高級な中くらいなトラディショナルスタイルのおしゃれなマスターバスルーム (家具調キャビネット、中間色木目調キャビネット、置き型浴槽、オープン型シャワー、一体型トイレ 、グレーのタイル、サブウェイタイル、グレーの壁、大理石の床、アンダーカウンター洗面器、珪岩の洗面台、白い床、オープンシャワー) の写真
バンクーバーにある高級な中くらいなトラディショナルスタイルのおしゃれなマスターバスルーム (家具調キャビネット、中間色木目調キャビネット、置き型浴槽、オープン型シャワー、一体型トイレ 、グレーのタイル、サブウェイタイル、グレーの壁、大理石の床、アンダーカウンター洗面器、珪岩の洗面台、白い床、オープンシャワー) の写真
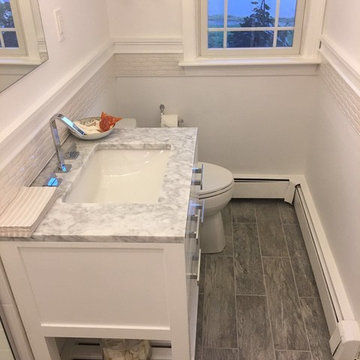
ボストンにあるお手頃価格の中くらいなトラディショナルスタイルのおしゃれなバスルーム (浴槽なし) (コーナー設置型シャワー、白いタイル、白い壁、アンダーカウンター洗面器、オープンシャワー、サブウェイタイル、濃色無垢フローリング、家具調キャビネット、白いキャビネット、分離型トイレ、大理石の洗面台、グレーの床) の写真
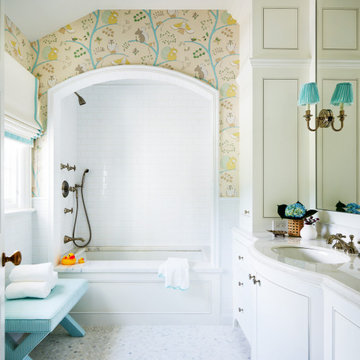
Nursery Bathroom
ボストンにある高級な中くらいなトラディショナルスタイルのおしゃれな子供用バスルーム (家具調キャビネット、白いキャビネット、アンダーマウント型浴槽、シャワー付き浴槽 、一体型トイレ 、白いタイル、サブウェイタイル、マルチカラーの壁、大理石の床、アンダーカウンター洗面器、大理石の洗面台、白い床、オープンシャワー、白い洗面カウンター、ニッチ、洗面台1つ、造り付け洗面台、壁紙) の写真
ボストンにある高級な中くらいなトラディショナルスタイルのおしゃれな子供用バスルーム (家具調キャビネット、白いキャビネット、アンダーマウント型浴槽、シャワー付き浴槽 、一体型トイレ 、白いタイル、サブウェイタイル、マルチカラーの壁、大理石の床、アンダーカウンター洗面器、大理石の洗面台、白い床、オープンシャワー、白い洗面カウンター、ニッチ、洗面台1つ、造り付け洗面台、壁紙) の写真
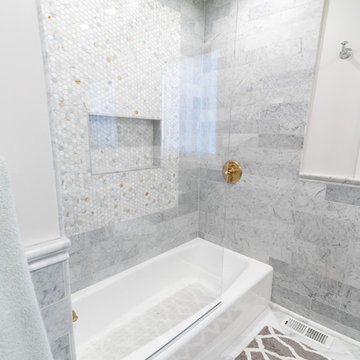
シアトルにある高級な中くらいなトラディショナルスタイルのおしゃれな浴室 (家具調キャビネット、濃色木目調キャビネット、シャワー付き浴槽 、白いタイル、サブウェイタイル、御影石の洗面台、オープンシャワー、白い洗面カウンター、アルコーブ型浴槽、分離型トイレ、ベージュの壁、大理石の床、アンダーカウンター洗面器、白い床) の写真
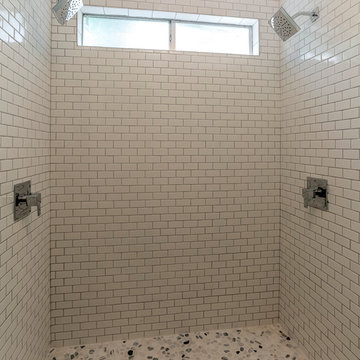
ヒューストンにある広いトラディショナルスタイルのおしゃれなマスターバスルーム (家具調キャビネット、グレーのキャビネット、アルコーブ型シャワー、白いタイル、サブウェイタイル、グレーの壁、一体型シンク、珪岩の洗面台、玉石タイル、白い床、オープンシャワー) の写真
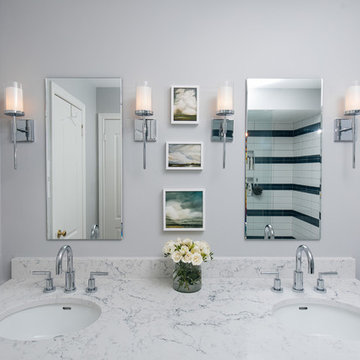
Form follows function in this classically designed master ensuite, with lots of utilitarian storage, complemented with delicate details. This once leaky builder basic bathroom, transformed into a bright and beautiful oasis. Taking cues from the home (filled with precious antiques), we brought new life to the bathroom with vintage inspired elements – which can be seen in the detail of the wood vanity, and the soft cloud prints. Large scale, bright white tiles paired with teal glass tiles in the shower reflect the light, giving the illusion of doubling the space, while also adding subtle interest to the otherwise simplistic space.
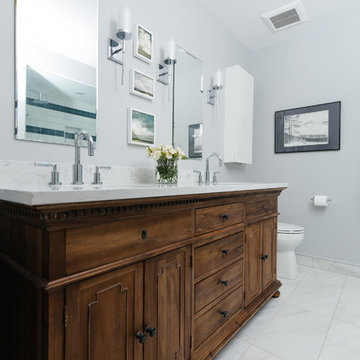
Form follows function in this classically designed master ensuite, with lots of utilitarian storage, complemented with delicate details. This once leaky builder basic bathroom, transformed into a bright and beautiful oasis. Taking cues from the home (filled with precious antiques), we brought new life to the bathroom with vintage inspired elements – which can be seen in the detail of the wood vanity, and the soft cloud prints. Large scale, bright white tiles paired with teal glass tiles in the shower reflect the light, giving the illusion of doubling the space, while also adding subtle interest to the otherwise simplistic space.
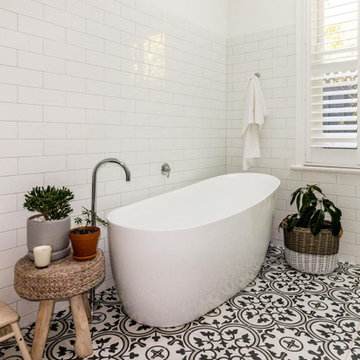
パースにある広いトラディショナルスタイルのおしゃれな子供用バスルーム (家具調キャビネット、置き型浴槽、オープン型シャワー、一体型トイレ 、白いタイル、サブウェイタイル、白い壁、セメントタイルの床、ベッセル式洗面器、クオーツストーンの洗面台、マルチカラーの床、オープンシャワー、グレーの洗面カウンター、ニッチ、洗面台1つ、独立型洗面台、三角天井) の写真
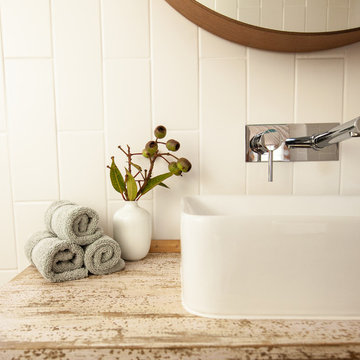
The brief from our client was to ensure that the bathroom did not encroach on the traditional feel and space of the yurt. The bathroom had to have an entry point from the yurt and had to follow the traditional curved wall.
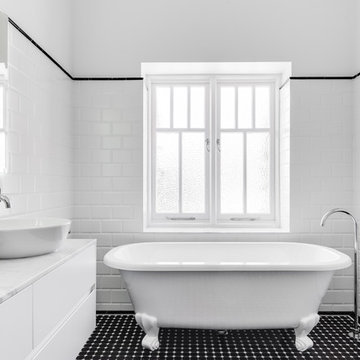
シドニーにあるラグジュアリーな広いトラディショナルスタイルのおしゃれな浴室 (家具調キャビネット、白いキャビネット、置き型浴槽、オープン型シャワー、壁掛け式トイレ、白いタイル、サブウェイタイル、白い壁、モザイクタイル、ベッセル式洗面器、大理石の洗面台、黒い床、オープンシャワー、白い洗面カウンター) の写真
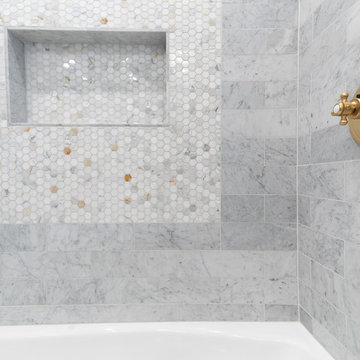
シアトルにある高級な中くらいなトラディショナルスタイルのおしゃれな浴室 (家具調キャビネット、濃色木目調キャビネット、シャワー付き浴槽 、白いタイル、サブウェイタイル、御影石の洗面台、オープンシャワー、白い洗面カウンター、アルコーブ型浴槽、分離型トイレ、ベージュの壁、大理石の床、アンダーカウンター洗面器、白い床) の写真
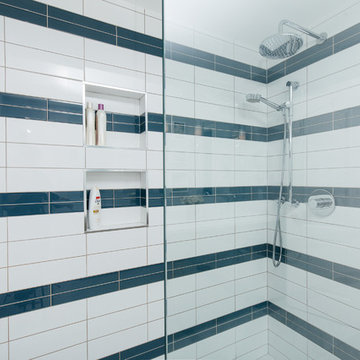
Form follows function in this classically designed master ensuite, with lots of utilitarian storage, complemented with delicate details. This once leaky builder basic bathroom, transformed into a bright and beautiful oasis. Taking cues from the home (filled with precious antiques), we brought new life to the bathroom with vintage inspired elements – which can be seen in the detail of the wood vanity, and the soft cloud prints. Large scale, bright white tiles paired with teal glass tiles in the shower reflect the light, giving the illusion of doubling the space, while also adding subtle interest to the otherwise simplistic space.
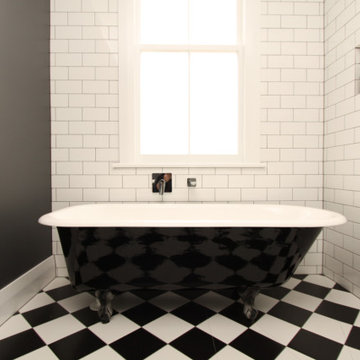
オークランドにあるお手頃価格の広いトラディショナルスタイルのおしゃれなマスターバスルーム (家具調キャビネット、白いキャビネット、置き型浴槽、オープン型シャワー、青いタイル、サブウェイタイル、人工大理石カウンター、オープンシャワー、白い洗面カウンター、洗面台1つ、フローティング洗面台) の写真
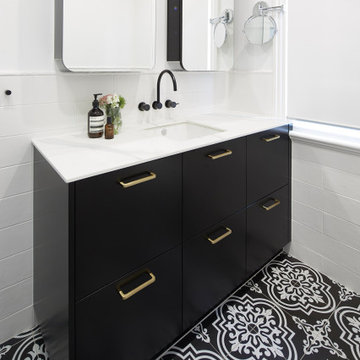
The downstairs bathroom the clients were wanting a space that could house a freestanding bath at the end of the space, a larger shower space and a custom- made cabinet that was made to look like a piece of furniture. A nib wall was created in the space offering a ledge as a form of storage. The reference of black cabinetry links back to the kitchen and the upstairs bathroom, whilst the consistency of the classic look was again shown through the use of subway tiles and patterned floors.
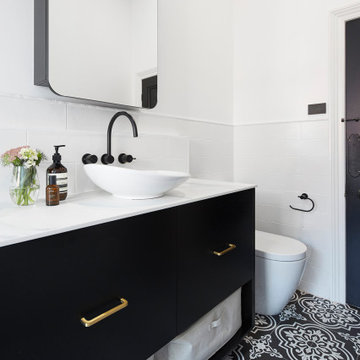
The downstairs bathroom the clients were wanting a space that could house a freestanding bath at the end of the space, a larger shower space and a custom- made cabinet that was made to look like a piece of furniture. A nib wall was created in the space offering a ledge as a form of storage. The reference of black cabinetry links back to the kitchen and the upstairs bathroom, whilst the consistency of the classic look was again shown through the use of subway tiles and patterned floors.
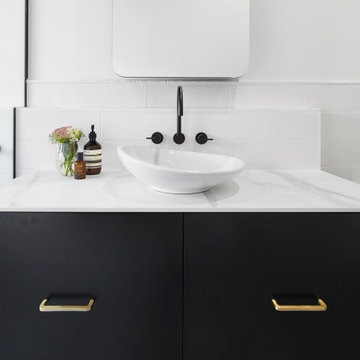
The downstairs bathroom the clients were wanting a space that could house a freestanding bath at the end of the space, a larger shower space and a custom- made cabinet that was made to look like a piece of furniture. A nib wall was created in the space offering a ledge as a form of storage. The reference of black cabinetry links back to the kitchen and the upstairs bathroom, whilst the consistency of the classic look was again shown through the use of subway tiles and patterned floors.
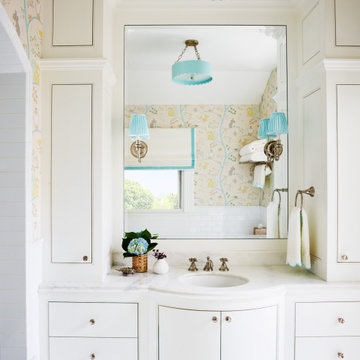
Nursery Bathroom
ボストンにある高級な中くらいなトラディショナルスタイルのおしゃれな子供用バスルーム (家具調キャビネット、白いキャビネット、アンダーマウント型浴槽、シャワー付き浴槽 、一体型トイレ 、白いタイル、サブウェイタイル、マルチカラーの壁、大理石の床、アンダーカウンター洗面器、大理石の洗面台、白い床、オープンシャワー、白い洗面カウンター、ニッチ、洗面台1つ、造り付け洗面台、壁紙) の写真
ボストンにある高級な中くらいなトラディショナルスタイルのおしゃれな子供用バスルーム (家具調キャビネット、白いキャビネット、アンダーマウント型浴槽、シャワー付き浴槽 、一体型トイレ 、白いタイル、サブウェイタイル、マルチカラーの壁、大理石の床、アンダーカウンター洗面器、大理石の洗面台、白い床、オープンシャワー、白い洗面カウンター、ニッチ、洗面台1つ、造り付け洗面台、壁紙) の写真
トラディショナルスタイルの浴室・バスルーム (家具調キャビネット、オープンシャワー、サブウェイタイル) の写真
1