トラディショナルスタイルの浴室・バスルーム (青いキャビネット、赤いキャビネット) の写真
絞り込み:
資材コスト
並び替え:今日の人気順
写真 1〜20 枚目(全 2,609 枚)
1/4

A generic kids bathroom got a total overhaul. Those who know this client would identify the shoutouts to their love of all things Hamilton, The Musical. Aged Brass Steampunk fixtures, Navy vanity and Floor to ceiling white tile fashioned to read as shiplap all grounded by a classic and warm marbleized chevron tile that could have been here since the days of AHam himself. Rise Up!

Photo by Molly Winters
オースティンにあるお手頃価格の小さなトラディショナルスタイルのおしゃれな浴室 (シェーカースタイル扉のキャビネット、青いキャビネット、バリアフリー、一体型トイレ 、グレーのタイル、大理石タイル、大理石の床、アンダーカウンター洗面器、大理石の洗面台、グレーの床、開き戸のシャワー、グレーの洗面カウンター) の写真
オースティンにあるお手頃価格の小さなトラディショナルスタイルのおしゃれな浴室 (シェーカースタイル扉のキャビネット、青いキャビネット、バリアフリー、一体型トイレ 、グレーのタイル、大理石タイル、大理石の床、アンダーカウンター洗面器、大理石の洗面台、グレーの床、開き戸のシャワー、グレーの洗面カウンター) の写真

This guest bathroom was transformed into a whole new configuration. Included was a new soaking tub & shower enclosure. The wall to wall, horizontal, white tile was installed to look like shiplap. This included the painstaking task of two different grout colors to help hide the transitions, and make it look more like true, wood, shiplap.

Vanity with tile wall
ダラスにあるトラディショナルスタイルのおしゃれなマスターバスルーム (インセット扉のキャビネット、青いキャビネット、白いタイル、グレーのタイル、白い壁、ベッセル式洗面器、白い床) の写真
ダラスにあるトラディショナルスタイルのおしゃれなマスターバスルーム (インセット扉のキャビネット、青いキャビネット、白いタイル、グレーのタイル、白い壁、ベッセル式洗面器、白い床) の写真

Girl's Bathroom. Custom designed vanity in blue with glass knobs, bubble tile accent wall and floor, wallpaper above wainscot. photo: David Duncan Livingston
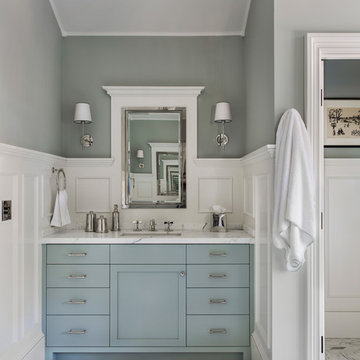
Photography by Laura Hull.
サンフランシスコにあるラグジュアリーな広いトラディショナルスタイルのおしゃれなマスターバスルーム (落し込みパネル扉のキャビネット、青いキャビネット、グレーの壁、セラミックタイルの床、アンダーカウンター洗面器、大理石の洗面台、マルチカラーの床、白い洗面カウンター) の写真
サンフランシスコにあるラグジュアリーな広いトラディショナルスタイルのおしゃれなマスターバスルーム (落し込みパネル扉のキャビネット、青いキャビネット、グレーの壁、セラミックタイルの床、アンダーカウンター洗面器、大理石の洗面台、マルチカラーの床、白い洗面カウンター) の写真

A central upper storage cabinet painted with Farrow and Ball's Stone Blue No. 86 separates the two sinks in this marble Master Bath. Rion Rizzo, Creative Sources Photography

ニューオリンズにある高級な中くらいなトラディショナルスタイルのおしゃれな子供用バスルーム (落し込みパネル扉のキャビネット、青いキャビネット、アルコーブ型浴槽、シャワー付き浴槽 、分離型トイレ、白いタイル、セラミックタイル、白い壁、セメントタイルの床、アンダーカウンター洗面器、大理石の洗面台、白い洗面カウンター、ニッチ、洗面台1つ、独立型洗面台) の写真

シカゴにある中くらいなトラディショナルスタイルのおしゃれな子供用バスルーム (シェーカースタイル扉のキャビネット、青いキャビネット、アルコーブ型浴槽、シャワー付き浴槽 、分離型トイレ、白いタイル、サブウェイタイル、白い壁、磁器タイルの床、アンダーカウンター洗面器、クオーツストーンの洗面台、白い床、シャワーカーテン、白い洗面カウンター、ニッチ、洗面台1つ、造り付け洗面台) の写真

You enter this bright and light master bathroom through a custom pocket door that is inlayed with a mirror. The room features a beautiful free-standing tub. The shower is Carrera marble and has a seat, storage inset, a body jet and dual showerheads. The striking single vanity is a deep navy blue with beaded inset cabinets, chrome handles and provides tons of storage. Along with the blue vanity, the rose gold fixtures, including the shower grate, are eye catching and provide a subtle pop of color.
What started as an addition project turned into a full house remodel in this Modern Craftsman home in Narberth, PA.. The addition included the creation of a sitting room, family room, mudroom and third floor. As we moved to the rest of the home, we designed and built a custom staircase to connect the family room to the existing kitchen. We laid red oak flooring with a mahogany inlay throughout house. Another central feature of this is home is all the built-in storage. We used or created every nook for seating and storage throughout the house, as you can see in the family room, dining area, staircase landing, bedroom and bathrooms. Custom wainscoting and trim are everywhere you look, and gives a clean, polished look to this warm house.
Rudloff Custom Builders has won Best of Houzz for Customer Service in 2014, 2015 2016, 2017 and 2019. We also were voted Best of Design in 2016, 2017, 2018, 2019 which only 2% of professionals receive. Rudloff Custom Builders has been featured on Houzz in their Kitchen of the Week, What to Know About Using Reclaimed Wood in the Kitchen as well as included in their Bathroom WorkBook article. We are a full service, certified remodeling company that covers all of the Philadelphia suburban area. This business, like most others, developed from a friendship of young entrepreneurs who wanted to make a difference in their clients’ lives, one household at a time. This relationship between partners is much more than a friendship. Edward and Stephen Rudloff are brothers who have renovated and built custom homes together paying close attention to detail. They are carpenters by trade and understand concept and execution. Rudloff Custom Builders will provide services for you with the highest level of professionalism, quality, detail, punctuality and craftsmanship, every step of the way along our journey together.
Specializing in residential construction allows us to connect with our clients early in the design phase to ensure that every detail is captured as you imagined. One stop shopping is essentially what you will receive with Rudloff Custom Builders from design of your project to the construction of your dreams, executed by on-site project managers and skilled craftsmen. Our concept: envision our client’s ideas and make them a reality. Our mission: CREATING LIFETIME RELATIONSHIPS BUILT ON TRUST AND INTEGRITY.
Photo Credit: Linda McManus Images
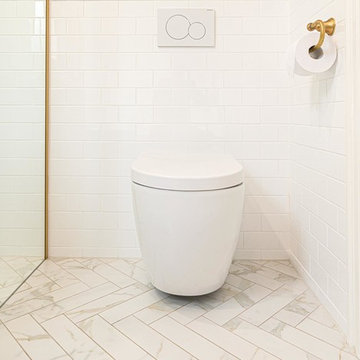
This main bathroom is kept fresh with the use of white tiles however the highlight is the beautiful navy shaker style cabinet with raw brass handled.
メルボルンにある高級な中くらいなトラディショナルスタイルのおしゃれなバスルーム (浴槽なし) (シェーカースタイル扉のキャビネット、青いキャビネット、ドロップイン型浴槽、バリアフリー、壁掛け式トイレ、白いタイル、セラミックタイル、グレーの壁、磁器タイルの床、アンダーカウンター洗面器、クオーツストーンの洗面台、白い床、開き戸のシャワー、グレーの洗面カウンター) の写真
メルボルンにある高級な中くらいなトラディショナルスタイルのおしゃれなバスルーム (浴槽なし) (シェーカースタイル扉のキャビネット、青いキャビネット、ドロップイン型浴槽、バリアフリー、壁掛け式トイレ、白いタイル、セラミックタイル、グレーの壁、磁器タイルの床、アンダーカウンター洗面器、クオーツストーンの洗面台、白い床、開き戸のシャワー、グレーの洗面カウンター) の写真

Andrea Rugg Photography
ミネアポリスにあるお手頃価格の小さなトラディショナルスタイルのおしゃれな子供用バスルーム (青いキャビネット、コーナー設置型シャワー、分離型トイレ、モノトーンのタイル、セラミックタイル、青い壁、大理石の床、アンダーカウンター洗面器、クオーツストーンの洗面台、グレーの床、開き戸のシャワー、白い洗面カウンター、シェーカースタイル扉のキャビネット) の写真
ミネアポリスにあるお手頃価格の小さなトラディショナルスタイルのおしゃれな子供用バスルーム (青いキャビネット、コーナー設置型シャワー、分離型トイレ、モノトーンのタイル、セラミックタイル、青い壁、大理石の床、アンダーカウンター洗面器、クオーツストーンの洗面台、グレーの床、開き戸のシャワー、白い洗面カウンター、シェーカースタイル扉のキャビネット) の写真

We transformed a Georgian brick two-story built in 1998 into an elegant, yet comfortable home for an active family that includes children and dogs. Although this Dallas home’s traditional bones were intact, the interior dark stained molding, paint, and distressed cabinetry, along with dated bathrooms and kitchen were in desperate need of an overhaul. We honored the client’s European background by using time-tested marble mosaics, slabs and countertops, and vintage style plumbing fixtures throughout the kitchen and bathrooms. We balanced these traditional elements with metallic and unique patterned wallpapers, transitional light fixtures and clean-lined furniture frames to give the home excitement while maintaining a graceful and inviting presence. We used nickel lighting and plumbing finishes throughout the home to give regal punctuation to each room. The intentional, detailed styling in this home is evident in that each room boasts its own character while remaining cohesive overall.

ミネアポリスにあるトラディショナルスタイルのおしゃれな浴室 (シェーカースタイル扉のキャビネット、青いキャビネット、アルコーブ型シャワー、白いタイル、サブウェイタイル、白い壁、アンダーカウンター洗面器、茶色い床、開き戸のシャワー、白い洗面カウンター) の写真
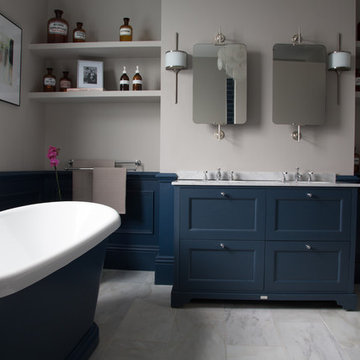
Amazing Productions
エセックスにある中くらいなトラディショナルスタイルのおしゃれなマスターバスルーム (青いキャビネット、置き型浴槽、大理石の床、大理石の洗面台、グレーの床、グレーの洗面カウンター、アンダーカウンター洗面器、落し込みパネル扉のキャビネット) の写真
エセックスにある中くらいなトラディショナルスタイルのおしゃれなマスターバスルーム (青いキャビネット、置き型浴槽、大理石の床、大理石の洗面台、グレーの床、グレーの洗面カウンター、アンダーカウンター洗面器、落し込みパネル扉のキャビネット) の写真

The renewed guest bathroom was given a new attitude with the addition of Moroccan tile and a vibrant blue color.
Robert Vente Photography
サンフランシスコにある広いトラディショナルスタイルのおしゃれなバスルーム (浴槽なし) (猫足バスタブ、青い壁、シェーカースタイル扉のキャビネット、青いキャビネット、分離型トイレ、青いタイル、マルチカラーのタイル、セラミックタイル、オーバーカウンターシンク、白い洗面カウンター、クッションフロア、マルチカラーの床) の写真
サンフランシスコにある広いトラディショナルスタイルのおしゃれなバスルーム (浴槽なし) (猫足バスタブ、青い壁、シェーカースタイル扉のキャビネット、青いキャビネット、分離型トイレ、青いタイル、マルチカラーのタイル、セラミックタイル、オーバーカウンターシンク、白い洗面カウンター、クッションフロア、マルチカラーの床) の写真
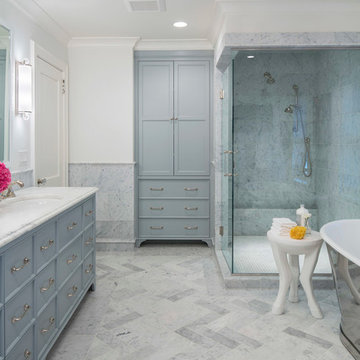
Martha O'Hara Interiors, Interior Design & Photo Styling | John Kraemer & Sons, Remodel | Troy Thies, Photography
Please Note: All “related,” “similar,” and “sponsored” products tagged or listed by Houzz are not actual products pictured. They have not been approved by Martha O’Hara Interiors nor any of the professionals credited. For information about our work, please contact design@oharainteriors.com.
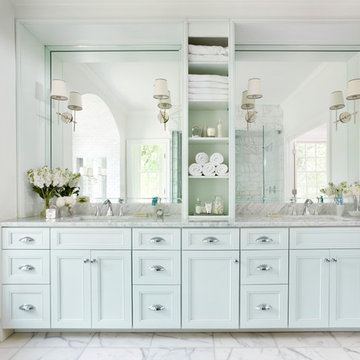
Erica George Dines
アトランタにある広いトラディショナルスタイルのおしゃれなマスターバスルーム (青いキャビネット、落し込みパネル扉のキャビネット、白いタイル、サブウェイタイル、白い壁、大理石の床、アンダーカウンター洗面器、大理石の洗面台) の写真
アトランタにある広いトラディショナルスタイルのおしゃれなマスターバスルーム (青いキャビネット、落し込みパネル扉のキャビネット、白いタイル、サブウェイタイル、白い壁、大理石の床、アンダーカウンター洗面器、大理石の洗面台) の写真
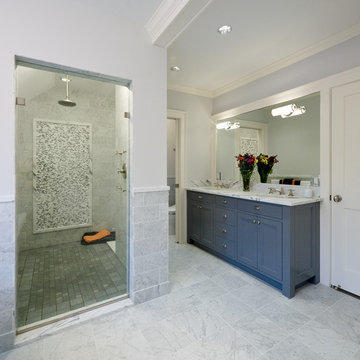
Architect: Marc Asmus
Photos: Rat Race Studios
Cabinets: Steven Cabinets
ミネアポリスにあるトラディショナルスタイルのおしゃれな浴室 (アンダーカウンター洗面器、落し込みパネル扉のキャビネット、青いキャビネット、アルコーブ型シャワー、グレーのタイル、グレーの床) の写真
ミネアポリスにあるトラディショナルスタイルのおしゃれな浴室 (アンダーカウンター洗面器、落し込みパネル扉のキャビネット、青いキャビネット、アルコーブ型シャワー、グレーのタイル、グレーの床) の写真
トラディショナルスタイルの浴室・バスルーム (青いキャビネット、赤いキャビネット) の写真
1
