トラディショナルスタイルの浴室・バスルーム (全タイプのキャビネットの色、淡色無垢フローリング、テラゾーの床) の写真
絞り込み:
資材コスト
並び替え:今日の人気順
写真 1〜20 枚目(全 1,259 枚)
1/5
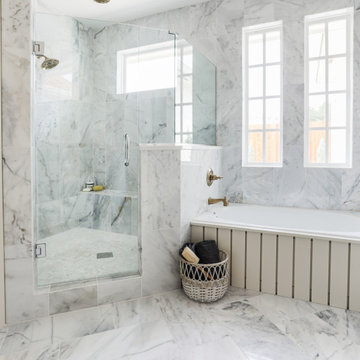
オクラホマシティにあるお手頃価格の中くらいなトラディショナルスタイルのおしゃれなマスターバスルーム (シェーカースタイル扉のキャビネット、ベージュのキャビネット、アルコーブ型浴槽、ダブルシャワー、一体型トイレ 、白いタイル、大理石タイル、白い壁、淡色無垢フローリング、アンダーカウンター洗面器、クオーツストーンの洗面台、白い床、開き戸のシャワー、白い洗面カウンター、シャワーベンチ、洗面台2つ、造り付け洗面台) の写真

This large gated estate includes one of the original Ross cottages that served as a summer home for people escaping San Francisco's fog. We took the main residence built in 1941 and updated it to the current standards of 2020 while keeping the cottage as a guest house. A massive remodel in 1995 created a classic white kitchen. To add color and whimsy, we installed window treatments fabricated from a Josef Frank citrus print combined with modern furnishings. Throughout the interiors, foliate and floral patterned fabrics and wall coverings blur the inside and outside worlds.
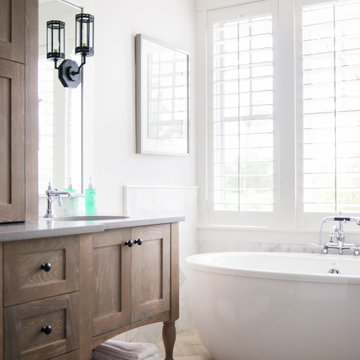
ヒューストンにある中くらいなトラディショナルスタイルのおしゃれなバスルーム (浴槽なし) (茶色いキャビネット、置き型浴槽、白いタイル、大理石タイル、白い壁、淡色無垢フローリング、大理石の洗面台、ベージュの床、白い洗面カウンター、洗面台2つ、造り付け洗面台、家具調キャビネット、アンダーカウンター洗面器) の写真

クリーブランドにある高級な巨大なトラディショナルスタイルのおしゃれなマスターバスルーム (落し込みパネル扉のキャビネット、ベージュのキャビネット、置き型浴槽、オープン型シャワー、ベージュの壁、淡色無垢フローリング、アンダーカウンター洗面器、大理石の洗面台、ベージュの床、開き戸のシャワー、ベージュのカウンター) の写真
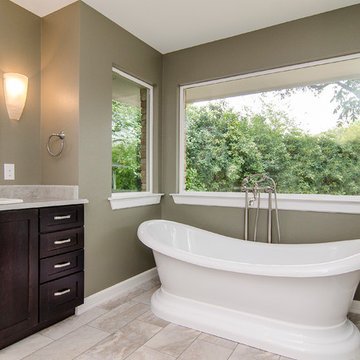
This gorgeous master bath and bedroom addition gave the homeowners much needed space from the previous tiny cramped quarters they had. By creating a spa like bathroom retreat, ample closet space and a spacious master bedroom with views to the lush backyard, the homeowners were able to design a space that gave them what combined both needs and wants in one! Design and Build by Hatfield Builders & Remodelers, photography by Versatile Imaging.
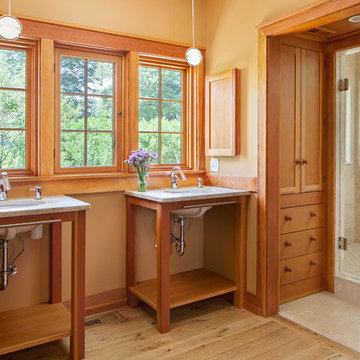
ウィルミントンにあるトラディショナルスタイルのおしゃれなお風呂の窓 (アンダーカウンター洗面器、中間色木目調キャビネット、アルコーブ型シャワー、黄色い壁、淡色無垢フローリング、オープンシェルフ) の写真
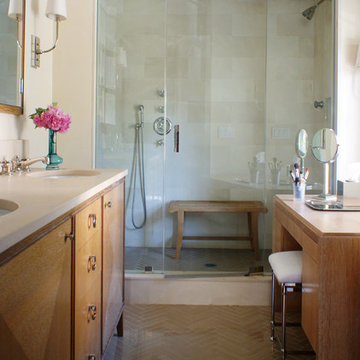
CBAC
ニューヨークにある中くらいなトラディショナルスタイルのおしゃれなマスターバスルーム (アルコーブ型シャワー、フラットパネル扉のキャビネット、淡色木目調キャビネット、ベージュのタイル、石タイル、ベージュの壁、淡色無垢フローリング、アンダーカウンター洗面器) の写真
ニューヨークにある中くらいなトラディショナルスタイルのおしゃれなマスターバスルーム (アルコーブ型シャワー、フラットパネル扉のキャビネット、淡色木目調キャビネット、ベージュのタイル、石タイル、ベージュの壁、淡色無垢フローリング、アンダーカウンター洗面器) の写真
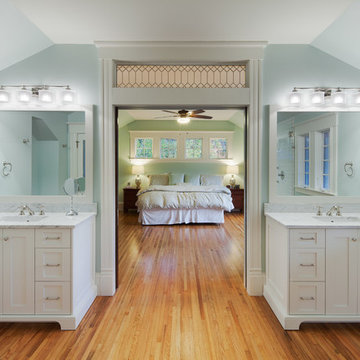
contractor: Stirling Group, Charlotte, NC
architect: Studio H Design, Charlotte, NC
photography: Sterling E. Stevens Design Photo, Raleigh, NC
engineering: Intelligent Design Engineering, Charlotte, NC
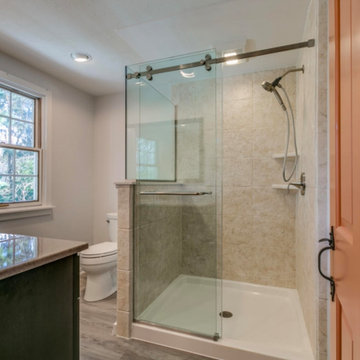
アトランタにある中くらいなトラディショナルスタイルのおしゃれな浴室 (濃色木目調キャビネット、コーナー設置型シャワー、分離型トイレ、ベージュのタイル、セラミックタイル、淡色無垢フローリング、アンダーカウンター洗面器、御影石の洗面台、ベージュの床、引戸のシャワー) の写真
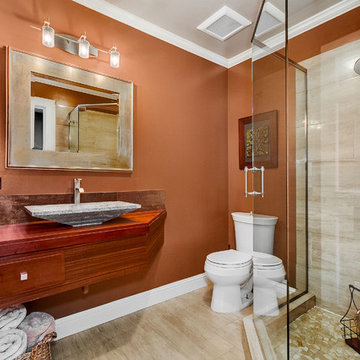
シアトルにある中くらいなトラディショナルスタイルのおしゃれなバスルーム (浴槽なし) (濃色木目調キャビネット、コーナー設置型シャワー、分離型トイレ、ベージュのタイル、磁器タイル、茶色い壁、淡色無垢フローリング、ベッセル式洗面器、木製洗面台、ベージュの床、開き戸のシャワー) の写真
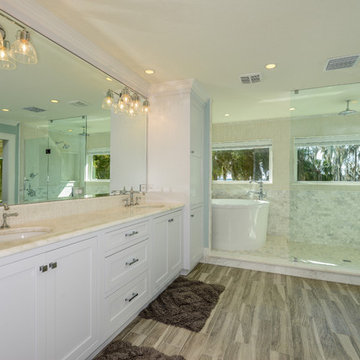
タンパにあるラグジュアリーな小さなトラディショナルスタイルのおしゃれなマスターバスルーム (白いキャビネット、黄色い壁、淡色無垢フローリング、アンダーカウンター洗面器、大理石の洗面台) の写真
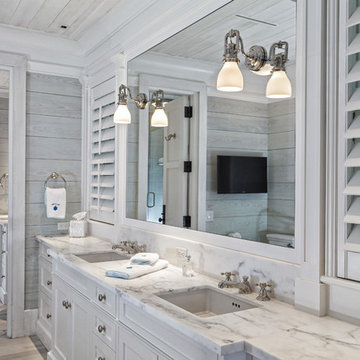
Ron Rosenzweig
マイアミにある広いトラディショナルスタイルのおしゃれなマスターバスルーム (アンダーカウンター洗面器、落し込みパネル扉のキャビネット、白いキャビネット、グレーの壁、淡色無垢フローリング) の写真
マイアミにある広いトラディショナルスタイルのおしゃれなマスターバスルーム (アンダーカウンター洗面器、落し込みパネル扉のキャビネット、白いキャビネット、グレーの壁、淡色無垢フローリング) の写真

Charming and timeless, 5 bedroom, 3 bath, freshly-painted brick Dutch Colonial nestled in the quiet neighborhood of Sauer’s Gardens (in the Mary Munford Elementary School district)! We have fully-renovated and expanded this home to include the stylish and must-have modern upgrades, but have also worked to preserve the character of a historic 1920’s home. As you walk in to the welcoming foyer, a lovely living/sitting room with original fireplace is on your right and private dining room on your left. Go through the French doors of the sitting room and you’ll enter the heart of the home – the kitchen and family room. Featuring quartz countertops, two-toned cabinetry and large, 8’ x 5’ island with sink, the completely-renovated kitchen also sports stainless-steel Frigidaire appliances, soft close doors/drawers and recessed lighting. The bright, open family room has a fireplace and wall of windows that overlooks the spacious, fenced back yard with shed. Enjoy the flexibility of the first-floor bedroom/private study/office and adjoining full bath. Upstairs, the owner’s suite features a vaulted ceiling, 2 closets and dual vanity, water closet and large, frameless shower in the bath. Three additional bedrooms (2 with walk-in closets), full bath and laundry room round out the second floor. The unfinished basement, with access from the kitchen/family room, offers plenty of storage.
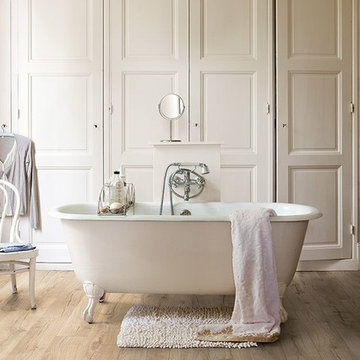
ロンドンにあるトラディショナルスタイルのおしゃれな浴室 (レイズドパネル扉のキャビネット、白いキャビネット、猫足バスタブ、ベージュの壁、淡色無垢フローリング) の写真
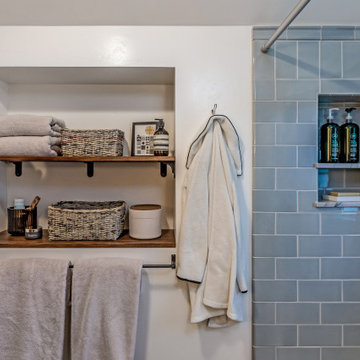
Added bathroom in the attic
サンフランシスコにある高級な小さなトラディショナルスタイルのおしゃれなバスルーム (浴槽なし) (グレーのキャビネット、ビデ、青いタイル、セラミックタイル、グレーの壁、淡色無垢フローリング、アンダーカウンター洗面器、クオーツストーンの洗面台、茶色い床、シャワーカーテン、グレーの洗面カウンター、洗濯室、洗面台1つ、フローティング洗面台、三角天井) の写真
サンフランシスコにある高級な小さなトラディショナルスタイルのおしゃれなバスルーム (浴槽なし) (グレーのキャビネット、ビデ、青いタイル、セラミックタイル、グレーの壁、淡色無垢フローリング、アンダーカウンター洗面器、クオーツストーンの洗面台、茶色い床、シャワーカーテン、グレーの洗面カウンター、洗濯室、洗面台1つ、フローティング洗面台、三角天井) の写真
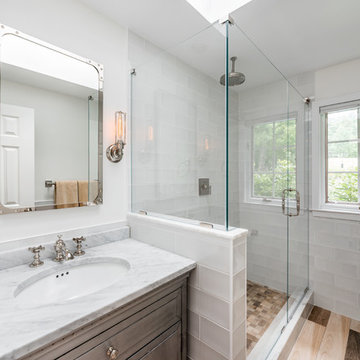
ニューヨークにある高級な小さなトラディショナルスタイルのおしゃれな浴室 (インセット扉のキャビネット、中間色木目調キャビネット、コーナー設置型シャワー、白いタイル、ガラスタイル、白い壁、淡色無垢フローリング、アンダーカウンター洗面器、大理石の洗面台、茶色い床、開き戸のシャワー) の写真
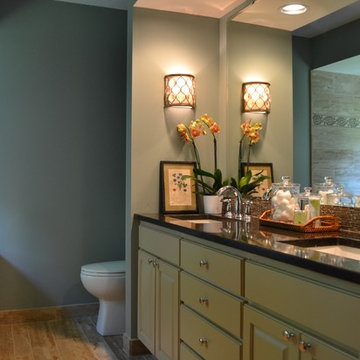
ミネアポリスにあるお手頃価格の中くらいなトラディショナルスタイルのおしゃれなマスターバスルーム (レイズドパネル扉のキャビネット、緑のキャビネット、青い壁、淡色無垢フローリング、アンダーカウンター洗面器、御影石の洗面台、ドロップイン型浴槽、コーナー設置型シャワー) の写真

Interior and Exterior Renovations to existing HGTV featured Tiny Home. We modified the exterior paint color theme and painted the interior of the tiny home to give it a fresh look. The interior of the tiny home has been decorated and furnished for use as an AirBnb space. Outdoor features a new custom built deck and hot tub space.
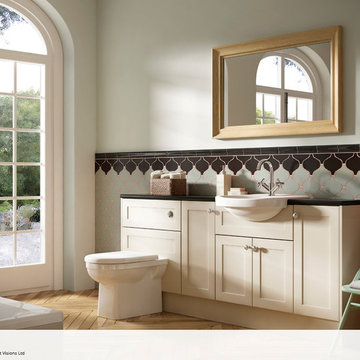
Lovely period bathroom with art deco touch. Large French doors, parquet flooring and vintage arabesque sage green with black tiles. Soft cream bathroom furniture with free-standing tub
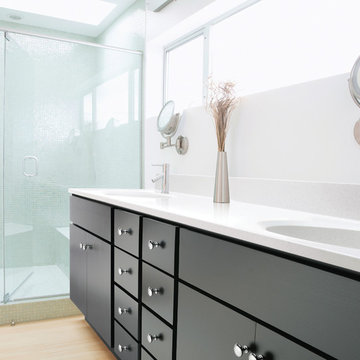
Jenson Orinda Dark Beech Stain Vanity
サンルイスオビスポにある中くらいなトラディショナルスタイルのおしゃれなバスルーム (浴槽なし) (フラットパネル扉のキャビネット、黒いキャビネット、アルコーブ型シャワー、緑のタイル、モザイクタイル、白い壁、淡色無垢フローリング、一体型シンク、人工大理石カウンター、ベージュの床、開き戸のシャワー) の写真
サンルイスオビスポにある中くらいなトラディショナルスタイルのおしゃれなバスルーム (浴槽なし) (フラットパネル扉のキャビネット、黒いキャビネット、アルコーブ型シャワー、緑のタイル、モザイクタイル、白い壁、淡色無垢フローリング、一体型シンク、人工大理石カウンター、ベージュの床、開き戸のシャワー) の写真
トラディショナルスタイルの浴室・バスルーム (全タイプのキャビネットの色、淡色無垢フローリング、テラゾーの床) の写真
1