トラディショナルスタイルの浴室・バスルーム (猫足バスタブ、グレーのタイル、一体型トイレ ) の写真
絞り込み:
資材コスト
並び替え:今日の人気順
写真 1〜20 枚目(全 108 枚)
1/5

フィラデルフィアにあるお手頃価格の中くらいなトラディショナルスタイルのおしゃれなマスターバスルーム (家具調キャビネット、白いキャビネット、猫足バスタブ、アルコーブ型シャワー、一体型トイレ 、グレーのタイル、サブウェイタイル、青い壁、セラミックタイルの床、アンダーカウンター洗面器、クオーツストーンの洗面台、グレーの床、開き戸のシャワー) の写真
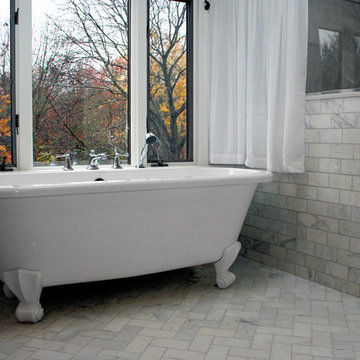
A&E Construction. This traditional bathroom remodel features stunning marble tile in complimentary subway and herringbone patterns. The freestanding clawfoot tub and outstanding view of the exterior forest areas are the focal points of this peaceful space.

This stunning, marble topped vanity unit from Porter Bathroom provides so much storage. Combined with a custom mirror cabinet which we designed and had made, there is a place for everything in this beautiful family bathroom.
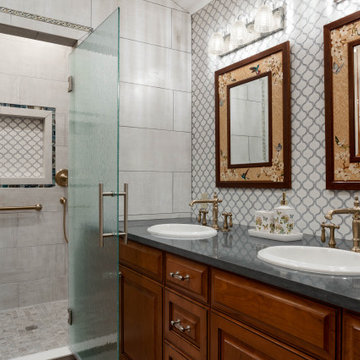
シアトルにあるラグジュアリーな広いトラディショナルスタイルのおしゃれなマスターバスルーム (濃色木目調キャビネット、猫足バスタブ、アルコーブ型シャワー、一体型トイレ 、グレーのタイル、セラミックタイル、白い壁、磁器タイルの床、オーバーカウンターシンク、クオーツストーンの洗面台、グレーの床、開き戸のシャワー、グレーの洗面カウンター、洗面台2つ、造り付け洗面台、ニッチ) の写真
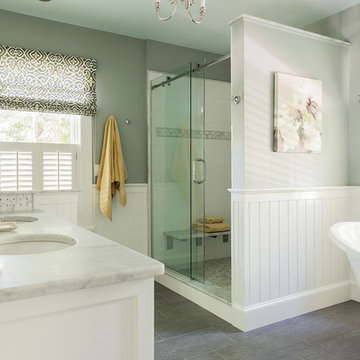
This master bathroom remodel was part of a larger renovation of a historic home located next to the campus of Phillips Academy in Andover. This bright, crisp, classically styled room hearkens back to earlier times. An Antique style free standing claw foot slipper tub replaced a 1980’s Jacuzzi. The room features a hand painted custom double vanity with white carrara marble countertop. The sinks are Toto undermounts with Rohl faucets. Sconces by Hudson Valley; radiant heated floor is 12x24 ceramic tile in Dove Gray. Wainscot paneling trims the room adding elegance and formality. Shower walls and ceilings were opened up, and a rolling glass door added, with exposed roller and bar style hardware;
Half wall added for privacy at toilet

セントルイスにある高級な広いトラディショナルスタイルのおしゃれなマスターバスルーム (レイズドパネル扉のキャビネット、白いキャビネット、一体型トイレ 、グレーのタイル、白いタイル、石スラブタイル、グレーの壁、磁器タイルの床、オーバーカウンターシンク、猫足バスタブ、バリアフリー、大理石の洗面台) の写真
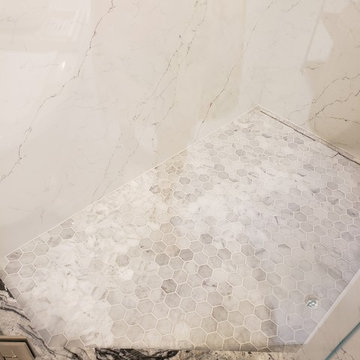
シアトルにあるラグジュアリーな中くらいなトラディショナルスタイルのおしゃれな浴室 (レイズドパネル扉のキャビネット、白いキャビネット、猫足バスタブ、コーナー設置型シャワー、一体型トイレ 、グレーのタイル、大理石タイル、グレーの壁、大理石の床、アンダーカウンター洗面器、御影石の洗面台、グレーの床、開き戸のシャワー、黒い洗面カウンター) の写真
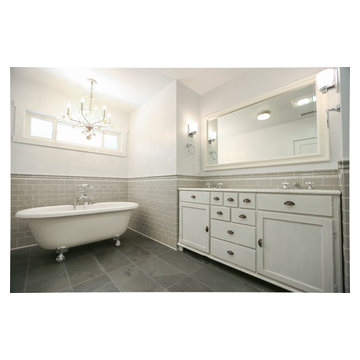
ロサンゼルスにある高級な中くらいなトラディショナルスタイルのおしゃれなマスターバスルーム (シェーカースタイル扉のキャビネット、ヴィンテージ仕上げキャビネット、猫足バスタブ、バリアフリー、一体型トイレ 、グレーのタイル、グレーの壁、スレートの床、アンダーカウンター洗面器、大理石の洗面台) の写真
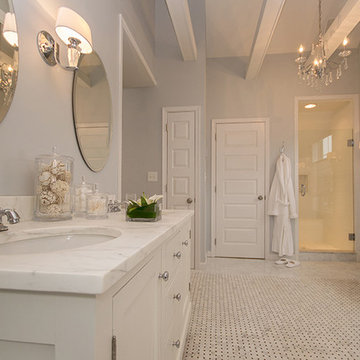
Master bath with his and hers sinks, clawfoot tub, shower alcove, and private water closet. The windows are accented by custom valances and roman shades for privacy while still allowing natural light to filter in. Wall sconces and a chandelier provide additional light with an elegant touch.
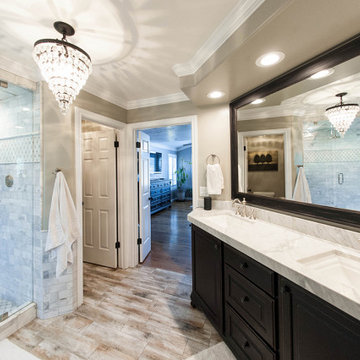
ソルトレイクシティにある広いトラディショナルスタイルのおしゃれなマスターバスルーム (家具調キャビネット、黒いキャビネット、猫足バスタブ、ダブルシャワー、一体型トイレ 、グレーのタイル、大理石タイル、ベージュの壁、磁器タイルの床、アンダーカウンター洗面器、大理石の洗面台、茶色い床、開き戸のシャワー、グレーの洗面カウンター、シャワーベンチ、洗面台2つ、造り付け洗面台) の写真
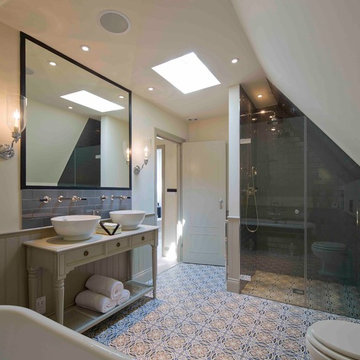
ロンドンにある中くらいなトラディショナルスタイルのおしゃれなマスターバスルーム (家具調キャビネット、ベージュのキャビネット、猫足バスタブ、オープン型シャワー、一体型トイレ 、グレーのタイル、セラミックタイル、ベージュの壁、モザイクタイル、ペデスタルシンク、木製洗面台、マルチカラーの床、開き戸のシャワー、白い洗面カウンター) の写真
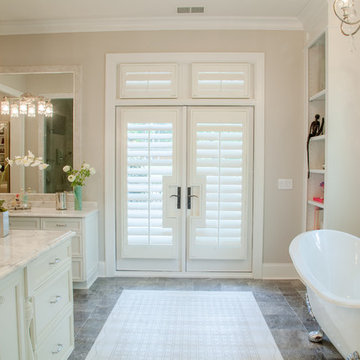
Troy Glasgow
ナッシュビルにある高級な広いトラディショナルスタイルのおしゃれなマスターバスルーム (落し込みパネル扉のキャビネット、白いキャビネット、猫足バスタブ、アルコーブ型シャワー、一体型トイレ 、グレーのタイル、ベージュの壁、大理石の床、アンダーカウンター洗面器、大理石の洗面台、石タイル、グレーの床、開き戸のシャワー) の写真
ナッシュビルにある高級な広いトラディショナルスタイルのおしゃれなマスターバスルーム (落し込みパネル扉のキャビネット、白いキャビネット、猫足バスタブ、アルコーブ型シャワー、一体型トイレ 、グレーのタイル、ベージュの壁、大理石の床、アンダーカウンター洗面器、大理石の洗面台、石タイル、グレーの床、開き戸のシャワー) の写真
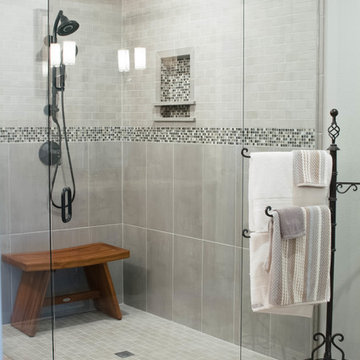
Cameron McMurtrey Photography
他の地域にあるお手頃価格の中くらいなトラディショナルスタイルのおしゃれなマスターバスルーム (レイズドパネル扉のキャビネット、濃色木目調キャビネット、猫足バスタブ、バリアフリー、一体型トイレ 、グレーのタイル、磁器タイル、緑の壁、磁器タイルの床、アンダーカウンター洗面器、クオーツストーンの洗面台) の写真
他の地域にあるお手頃価格の中くらいなトラディショナルスタイルのおしゃれなマスターバスルーム (レイズドパネル扉のキャビネット、濃色木目調キャビネット、猫足バスタブ、バリアフリー、一体型トイレ 、グレーのタイル、磁器タイル、緑の壁、磁器タイルの床、アンダーカウンター洗面器、クオーツストーンの洗面台) の写真
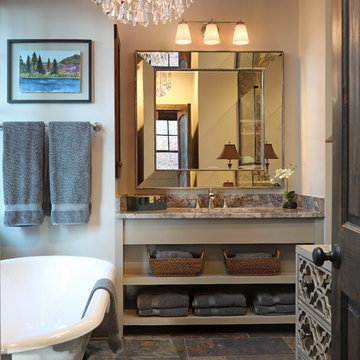
Tom Harper
アトランタにあるラグジュアリーな中くらいなトラディショナルスタイルのおしゃれなマスターバスルーム (オープンシェルフ、ベージュのキャビネット、猫足バスタブ、アルコーブ型シャワー、一体型トイレ 、グレーのタイル、石タイル、ベージュの壁、スレートの床、アンダーカウンター洗面器、御影石の洗面台、茶色い床) の写真
アトランタにあるラグジュアリーな中くらいなトラディショナルスタイルのおしゃれなマスターバスルーム (オープンシェルフ、ベージュのキャビネット、猫足バスタブ、アルコーブ型シャワー、一体型トイレ 、グレーのタイル、石タイル、ベージュの壁、スレートの床、アンダーカウンター洗面器、御影石の洗面台、茶色い床) の写真
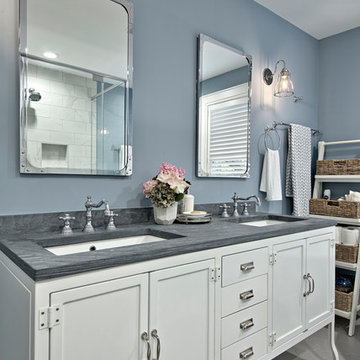
Avenue D Master Bathroom featuring Restoration Hardware metal vanity and arabesque tile floors
オースティンにあるお手頃価格の中くらいなトラディショナルスタイルのおしゃれなマスターバスルーム (シェーカースタイル扉のキャビネット、白いキャビネット、猫足バスタブ、アルコーブ型シャワー、一体型トイレ 、グレーのタイル、磁器タイル、青い壁、磁器タイルの床、アンダーカウンター洗面器、ソープストーンの洗面台) の写真
オースティンにあるお手頃価格の中くらいなトラディショナルスタイルのおしゃれなマスターバスルーム (シェーカースタイル扉のキャビネット、白いキャビネット、猫足バスタブ、アルコーブ型シャワー、一体型トイレ 、グレーのタイル、磁器タイル、青い壁、磁器タイルの床、アンダーカウンター洗面器、ソープストーンの洗面台) の写真
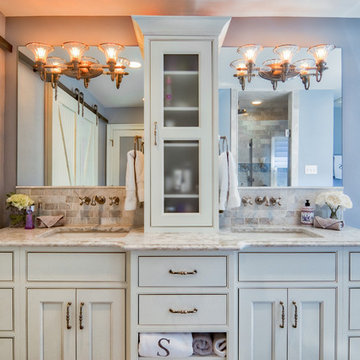
フィラデルフィアにあるお手頃価格の中くらいなトラディショナルスタイルのおしゃれなマスターバスルーム (家具調キャビネット、白いキャビネット、猫足バスタブ、アルコーブ型シャワー、一体型トイレ 、グレーのタイル、サブウェイタイル、青い壁、セラミックタイルの床、アンダーカウンター洗面器、クオーツストーンの洗面台、グレーの床、開き戸のシャワー) の写真
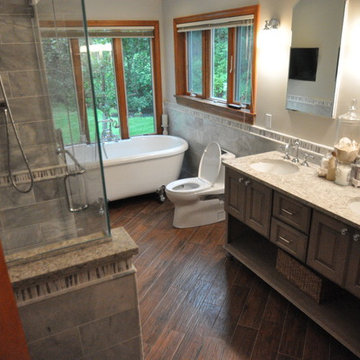
Holiday Kitchens Victorian Vanity - Oxford door style, Maple Fog with Graphite wash. Bianco Venatino Wall tile with Maniscalco Wallemi accent tile. Cambria New Quay countertop.
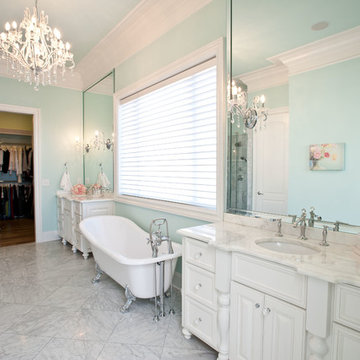
Robert Glover Photography
ナッシュビルにある高級な巨大なトラディショナルスタイルのおしゃれなマスターバスルーム (アンダーカウンター洗面器、フラットパネル扉のキャビネット、白いキャビネット、御影石の洗面台、猫足バスタブ、コーナー設置型シャワー、一体型トイレ 、グレーのタイル、磁器タイル、青い壁、磁器タイルの床) の写真
ナッシュビルにある高級な巨大なトラディショナルスタイルのおしゃれなマスターバスルーム (アンダーカウンター洗面器、フラットパネル扉のキャビネット、白いキャビネット、御影石の洗面台、猫足バスタブ、コーナー設置型シャワー、一体型トイレ 、グレーのタイル、磁器タイル、青い壁、磁器タイルの床) の写真
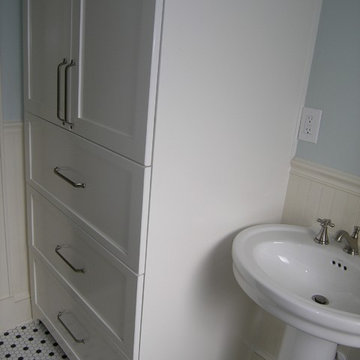
タンパにあるラグジュアリーな小さなトラディショナルスタイルのおしゃれなバスルーム (浴槽なし) (シェーカースタイル扉のキャビネット、白いキャビネット、猫足バスタブ、アルコーブ型シャワー、一体型トイレ 、黒いタイル、モノトーンのタイル、グレーのタイル、白いタイル、モザイクタイル、グレーの壁、モザイクタイル、ペデスタルシンク、クオーツストーンの洗面台) の写真
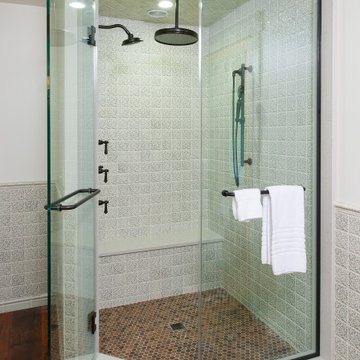
The Master Bathroom features warm antique oak wide plank floors from Carlisle Flooring. Embossed tile wainscoting walls from Pratt and Larson envelopes the room as well as covers the shower walls. Custom vanity cabinets were painted and glazed in a light gray wash and were topped with a quartz countertop. The curvy silhouette of the mirrors as well as the embroidered window valance and area rug bring softness to the space. Motorized window shades allow for instant privacy for the claw foot tub in the bay. Shower features hex wood look tile floor, bench seat, 3 shower heads including rain shower head in oil rubbed bronze finish.
トラディショナルスタイルの浴室・バスルーム (猫足バスタブ、グレーのタイル、一体型トイレ ) の写真
1