トラディショナルスタイルの浴室・バスルーム (壁付け型シンク、独立型洗面台) の写真
絞り込み:
資材コスト
並び替え:今日の人気順
写真 1〜20 枚目(全 50 枚)
1/4

ロンドンにある高級な中くらいなトラディショナルスタイルのおしゃれなバスルーム (浴槽なし) (フラットパネル扉のキャビネット、グレーのキャビネット、洗い場付きシャワー、分離型トイレ、ベージュのタイル、セラミックタイル、テラコッタタイルの床、壁付け型シンク、大理石の洗面台、マルチカラーの床、開き戸のシャワー、マルチカラーの洗面カウンター、洗面台1つ、独立型洗面台、レンガ壁) の写真

Download our free ebook, Creating the Ideal Kitchen. DOWNLOAD NOW
The homeowners came to us looking to update the kitchen in their historic 1897 home. The home had gone through an extensive renovation several years earlier that added a master bedroom suite and updates to the front façade. The kitchen however was not part of that update and a prior 1990’s update had left much to be desired. The client is an avid cook, and it was just not very functional for the family.
The original kitchen was very choppy and included a large eat in area that took up more than its fair share of the space. On the wish list was a place where the family could comfortably congregate, that was easy and to cook in, that feels lived in and in check with the rest of the home’s décor. They also wanted a space that was not cluttered and dark – a happy, light and airy room. A small powder room off the space also needed some attention so we set out to include that in the remodel as well.
See that arch in the neighboring dining room? The homeowner really wanted to make the opening to the dining room an arch to match, so we incorporated that into the design.
Another unfortunate eyesore was the state of the ceiling and soffits. Turns out it was just a series of shortcuts from the prior renovation, and we were surprised and delighted that we were easily able to flatten out almost the entire ceiling with a couple of little reworks.
Other changes we made were to add new windows that were appropriate to the new design, which included moving the sink window over slightly to give the work zone more breathing room. We also adjusted the height of the windows in what was previously the eat-in area that were too low for a countertop to work. We tried to keep an old island in the plan since it was a well-loved vintage find, but the tradeoff for the function of the new island was not worth it in the end. We hope the old found a new home, perhaps as a potting table.
Designed by: Susan Klimala, CKD, CBD
Photography by: Michael Kaskel
For more information on kitchen and bath design ideas go to: www.kitchenstudio-ge.com

It was a fun remodel. We started with a blank canvas and went through several designs until the homeowner decided. We all agreed, it was the perfect design. We removed the old shower and gave the owner a spa-like seating area.
We installed a Steamer in the shower, with a marble slab bench seat. We installed a Newport shower valve with a handheld sprayer. Four small LED lights surrounding a 24" Rain-Shower in the ceiling. We installed two top-mounted sink-bowls, with wall-mounted faucets.
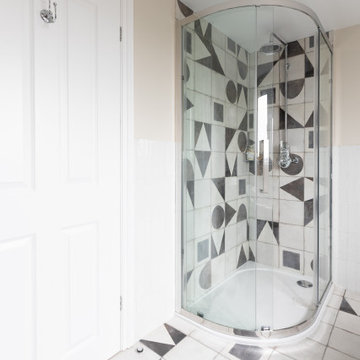
The new round shower space with the continuity of monochrome vintage tiles has been used on the shower walls looking remarkably flawless. The accessories and the indoor plants add to the refreshing and bright sense.
Renovation by Absolute Project Management
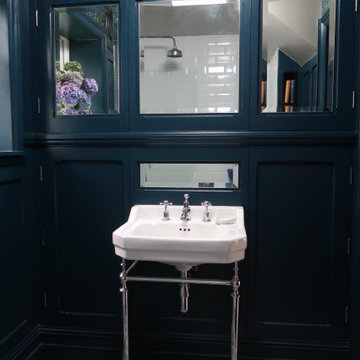
A compact shower room featuring our hand made wall panelling and concealed units made from Accoya and finished in our specially formulated paint matched to Farrow & Ball ' Hauge Blue' Picture rail feature is 'Amazon' from Emma Shipley wallpaper, varnished to resist moisture. Bathroom fittings are from the Burlington collection.
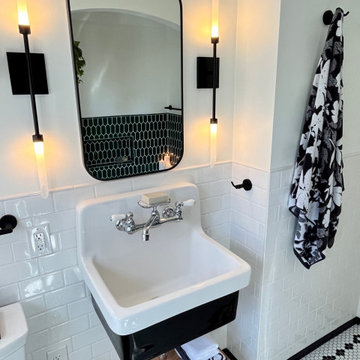
This bathroom style takes on a traditional inspiration from design, decor, and materials connected to a specific historical era. These homeowners had an eye for design and knew the direction of their inspiration. This classic bathroom retains the authenticity and character of their home while feeling like a relaxing spa oasis!
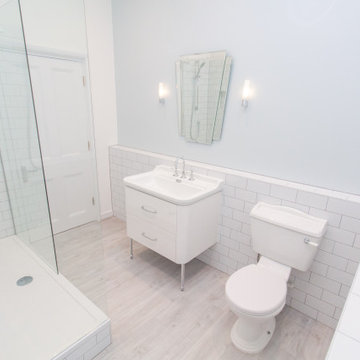
Bathroom View 1
他の地域にある中くらいなトラディショナルスタイルのおしゃれな子供用バスルーム (フラットパネル扉のキャビネット、白いキャビネット、オープン型シャワー、白いタイル、セラミックタイル、白い壁、クッションフロア、壁付け型シンク、グレーの床、オープンシャワー、洗面台1つ、独立型洗面台) の写真
他の地域にある中くらいなトラディショナルスタイルのおしゃれな子供用バスルーム (フラットパネル扉のキャビネット、白いキャビネット、オープン型シャワー、白いタイル、セラミックタイル、白い壁、クッションフロア、壁付け型シンク、グレーの床、オープンシャワー、洗面台1つ、独立型洗面台) の写真
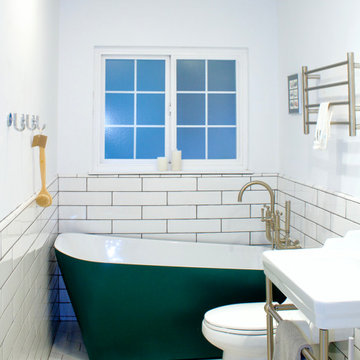
他の地域にあるお手頃価格の小さなトラディショナルスタイルのおしゃれなバスルーム (浴槽なし) (置き型浴槽、白いタイル、セラミックタイル、白い壁、セラミックタイルの床、白い床、開き戸のシャワー、独立型洗面台、コーナー設置型シャワー、壁付け型シンク) の写真

Master Bathroom Remodel
オレンジカウンティにあるお手頃価格の中くらいなトラディショナルスタイルのおしゃれなマスターバスルーム (フラットパネル扉のキャビネット、白いキャビネット、置き型浴槽、洗い場付きシャワー、一体型トイレ 、グレーのタイル、セメントタイル、グレーの壁、セラミックタイルの床、壁付け型シンク、御影石の洗面台、マルチカラーの床、引戸のシャワー、白い洗面カウンター、シャワーベンチ、洗面台2つ、独立型洗面台、塗装板張りの天井、レンガ壁) の写真
オレンジカウンティにあるお手頃価格の中くらいなトラディショナルスタイルのおしゃれなマスターバスルーム (フラットパネル扉のキャビネット、白いキャビネット、置き型浴槽、洗い場付きシャワー、一体型トイレ 、グレーのタイル、セメントタイル、グレーの壁、セラミックタイルの床、壁付け型シンク、御影石の洗面台、マルチカラーの床、引戸のシャワー、白い洗面カウンター、シャワーベンチ、洗面台2つ、独立型洗面台、塗装板張りの天井、レンガ壁) の写真
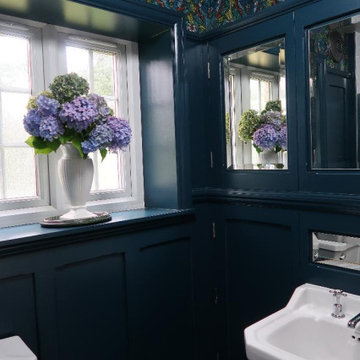
A compact shower room featuring our hand made wall panelling and concealed units made from Accoya and finished in our specially formulated paint matched to Farrow & Ball ' Hauge Blue' Picture rail feature is 'Amazon' from Emma Shipley wallpaper, varnished to resist moisture. Bathroom fittings are from the Burlington collection.
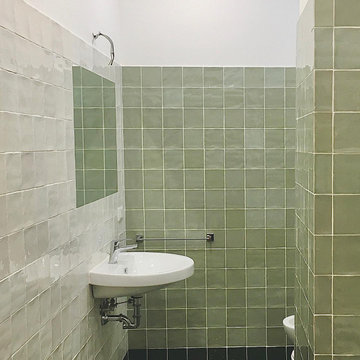
Progetto di trasformazione del bagno esistente per ricavare due bagni comodi e funzionali
ローマにあるお手頃価格の中くらいなトラディショナルスタイルのおしゃれなマスターバスルーム (ドロップイン型浴槽、分離型トイレ、緑のタイル、磁器タイル、白い壁、磁器タイルの床、壁付け型シンク、緑の床、独立型洗面台) の写真
ローマにあるお手頃価格の中くらいなトラディショナルスタイルのおしゃれなマスターバスルーム (ドロップイン型浴槽、分離型トイレ、緑のタイル、磁器タイル、白い壁、磁器タイルの床、壁付け型シンク、緑の床、独立型洗面台) の写真
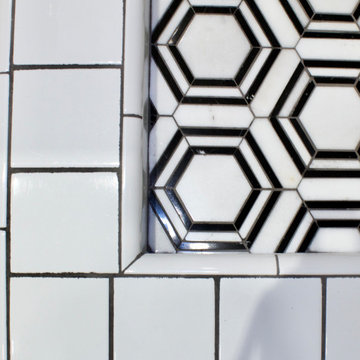
Shower Tile Detail
他の地域にあるお手頃価格の小さなトラディショナルスタイルのおしゃれなバスルーム (浴槽なし) (置き型浴槽、白いタイル、セラミックタイル、白い壁、セラミックタイルの床、白い床、開き戸のシャワー、独立型洗面台、コーナー設置型シャワー、分離型トイレ、壁付け型シンク、洗面台1つ) の写真
他の地域にあるお手頃価格の小さなトラディショナルスタイルのおしゃれなバスルーム (浴槽なし) (置き型浴槽、白いタイル、セラミックタイル、白い壁、セラミックタイルの床、白い床、開き戸のシャワー、独立型洗面台、コーナー設置型シャワー、分離型トイレ、壁付け型シンク、洗面台1つ) の写真
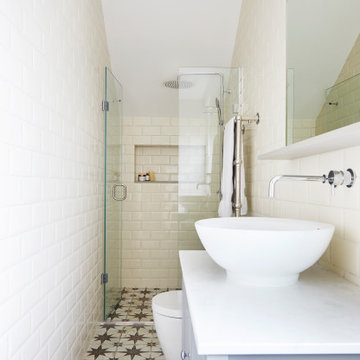
ロンドンにある高級な中くらいなトラディショナルスタイルのおしゃれなバスルーム (浴槽なし) (フラットパネル扉のキャビネット、グレーのキャビネット、洗い場付きシャワー、分離型トイレ、ベージュのタイル、セラミックタイル、テラコッタタイルの床、壁付け型シンク、大理石の洗面台、マルチカラーの床、開き戸のシャワー、マルチカラーの洗面カウンター、洗面台1つ、独立型洗面台、レンガ壁) の写真
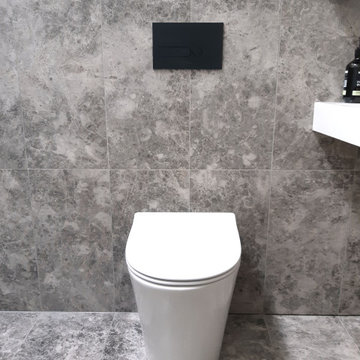
Renovation of a single fronted Victorian Cottage
ジーロングにあるトラディショナルスタイルのおしゃれな浴室 (洗い場付きシャワー、一体型トイレ 、白いタイル、セラミックタイル、白い壁、大理石の床、壁付け型シンク、グレーの床、開き戸のシャワー、洗面台1つ、独立型洗面台) の写真
ジーロングにあるトラディショナルスタイルのおしゃれな浴室 (洗い場付きシャワー、一体型トイレ 、白いタイル、セラミックタイル、白い壁、大理石の床、壁付け型シンク、グレーの床、開き戸のシャワー、洗面台1つ、独立型洗面台) の写真
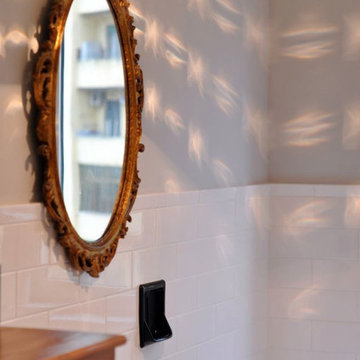
ローマにある中くらいなトラディショナルスタイルのおしゃれなマスターバスルーム (家具調キャビネット、中間色木目調キャビネット、ドロップイン型浴槽、分離型トイレ、白いタイル、磁器タイル、グレーの壁、磁器タイルの床、壁付け型シンク、マルチカラーの床、洗面台1つ、独立型洗面台) の写真
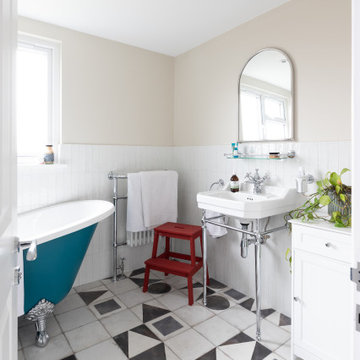
The fantastic details of this traditional bathroom look impeccably perfect with the bright blue and white features. The previous bathroom has been transformed into a hygienic and refreshing space with APM's magical renovation and re-design touch. The old floor tiles have been changed with intriguing monochrome geometric floor tiles, adding a sense of vintage and texture.
Renovation by Absolute Project Management
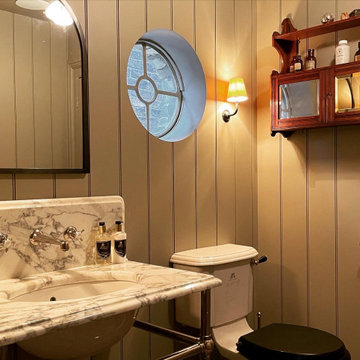
Beautiful Loft Bathroom in Camberwell. Bathroom appliances from LefroyBrook work great with MDF Wall Panels and Herringbone Porcelain Tiles.
ロンドンにある高級な小さなトラディショナルスタイルのおしゃれなマスターバスルーム (置き型浴槽、分離型トイレ、グレーの壁、磁器タイルの床、壁付け型シンク、大理石の洗面台、グレーの床、白い洗面カウンター、照明、洗面台1つ、独立型洗面台、表し梁、パネル壁) の写真
ロンドンにある高級な小さなトラディショナルスタイルのおしゃれなマスターバスルーム (置き型浴槽、分離型トイレ、グレーの壁、磁器タイルの床、壁付け型シンク、大理石の洗面台、グレーの床、白い洗面カウンター、照明、洗面台1つ、独立型洗面台、表し梁、パネル壁) の写真
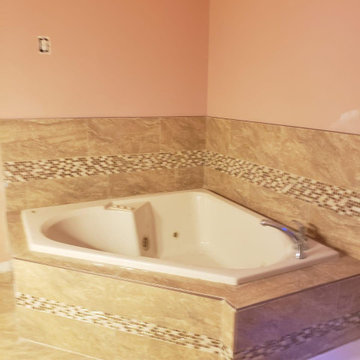
We offer bathroom remodeling service in Piscataway NJ. if you need update or complete remodeling contact us any time.
ニューアークにあるお手頃価格の中くらいなトラディショナルスタイルのおしゃれなマスターバスルーム (家具調キャビネット、ベージュのキャビネット、大型浴槽、洗い場付きシャワー、ピンクのタイル、壁付け型シンク、御影石の洗面台、引戸のシャワー、ベージュのカウンター、洗面台1つ、独立型洗面台) の写真
ニューアークにあるお手頃価格の中くらいなトラディショナルスタイルのおしゃれなマスターバスルーム (家具調キャビネット、ベージュのキャビネット、大型浴槽、洗い場付きシャワー、ピンクのタイル、壁付け型シンク、御影石の洗面台、引戸のシャワー、ベージュのカウンター、洗面台1つ、独立型洗面台) の写真
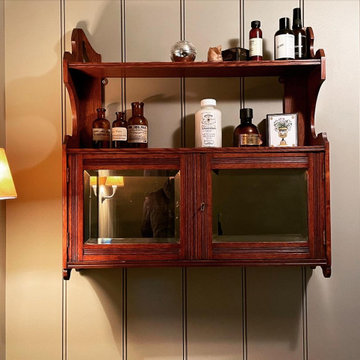
Beautiful Loft Bathroom in Camberwell. Bathroom appliances from LefroyBrook work great with MDF Wall Panels and Herringbone Porcelain Tiles.
ロンドンにある高級な小さなトラディショナルスタイルのおしゃれなマスターバスルーム (置き型浴槽、分離型トイレ、グレーの壁、磁器タイルの床、壁付け型シンク、大理石の洗面台、グレーの床、白い洗面カウンター、照明、洗面台1つ、独立型洗面台、表し梁、パネル壁) の写真
ロンドンにある高級な小さなトラディショナルスタイルのおしゃれなマスターバスルーム (置き型浴槽、分離型トイレ、グレーの壁、磁器タイルの床、壁付け型シンク、大理石の洗面台、グレーの床、白い洗面カウンター、照明、洗面台1つ、独立型洗面台、表し梁、パネル壁) の写真
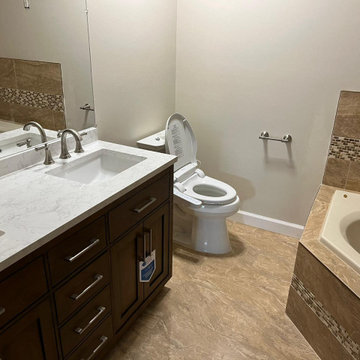
We offer bathroom remodeling service in Piscataway NJ. if you need update or complete remodeling contact us any time.
ニューヨークにあるお手頃価格の中くらいなトラディショナルスタイルのおしゃれなマスターバスルーム (家具調キャビネット、ベージュのキャビネット、大型浴槽、洗い場付きシャワー、ピンクのタイル、壁付け型シンク、御影石の洗面台、引戸のシャワー、ベージュのカウンター、洗面台1つ、独立型洗面台) の写真
ニューヨークにあるお手頃価格の中くらいなトラディショナルスタイルのおしゃれなマスターバスルーム (家具調キャビネット、ベージュのキャビネット、大型浴槽、洗い場付きシャワー、ピンクのタイル、壁付け型シンク、御影石の洗面台、引戸のシャワー、ベージュのカウンター、洗面台1つ、独立型洗面台) の写真
トラディショナルスタイルの浴室・バスルーム (壁付け型シンク、独立型洗面台) の写真
1