トラディショナルスタイルの浴室・バスルーム (ベッセル式洗面器、ベージュのタイル、一体型トイレ ) の写真
絞り込み:
資材コスト
並び替え:今日の人気順
写真 1〜20 枚目(全 337 枚)
1/5
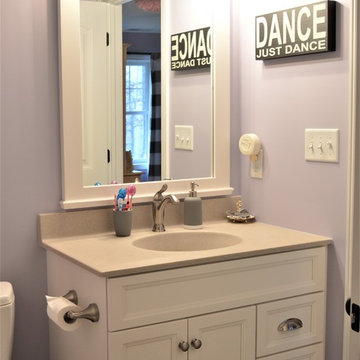
シカゴにあるお手頃価格の中くらいなトラディショナルスタイルのおしゃれなバスルーム (浴槽なし) (一体型トイレ 、ベージュのタイル、磁器タイル、磁器タイルの床、ベッセル式洗面器、落し込みパネル扉のキャビネット、白いキャビネット、アルコーブ型浴槽、シャワー付き浴槽 、紫の壁、ライムストーンの洗面台) の写真
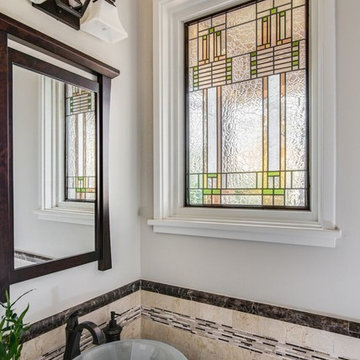
シャーロットにあるお手頃価格の中くらいなトラディショナルスタイルのおしゃれなバスルーム (浴槽なし) (白いキャビネット、猫足バスタブ、モノトーンのタイル、白いタイル、ベージュのタイル、グレーの壁、モザイクタイル、ベッセル式洗面器、木製洗面台、落し込みパネル扉のキャビネット、一体型トイレ 、マルチカラーの床) の写真
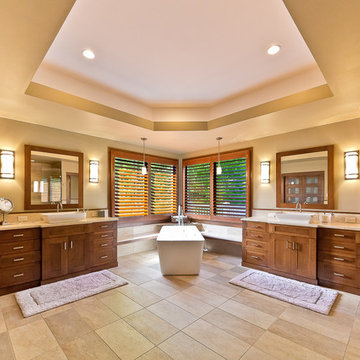
Michael J Gibbs
ワシントンD.C.にあるラグジュアリーな広いトラディショナルスタイルのおしゃれなマスターバスルーム (ベッセル式洗面器、シェーカースタイル扉のキャビネット、中間色木目調キャビネット、御影石の洗面台、置き型浴槽、コーナー設置型シャワー、一体型トイレ 、ベージュのタイル、磁器タイル、黄色い壁、磁器タイルの床) の写真
ワシントンD.C.にあるラグジュアリーな広いトラディショナルスタイルのおしゃれなマスターバスルーム (ベッセル式洗面器、シェーカースタイル扉のキャビネット、中間色木目調キャビネット、御影石の洗面台、置き型浴槽、コーナー設置型シャワー、一体型トイレ 、ベージュのタイル、磁器タイル、黄色い壁、磁器タイルの床) の写真
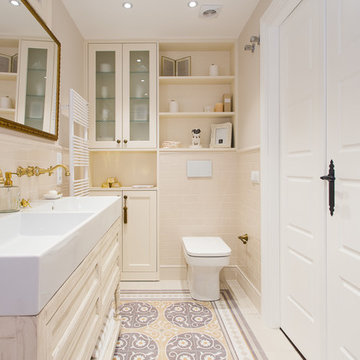
バルセロナにあるお手頃価格の中くらいなトラディショナルスタイルのおしゃれなバスルーム (浴槽なし) (白いキャビネット、一体型トイレ 、ベージュの壁、磁器タイル、モザイクタイル、ベッセル式洗面器、木製洗面台、ベージュのタイル) の写真
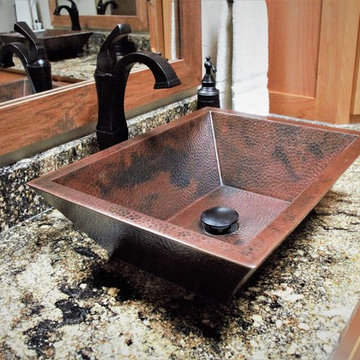
This rustic master bath came to life after our client found her dream bathroom and shared her ideas with our company. We were able to recreate the image to fit into the space and with the selections chosen by the client.
Beautiful alder custom cabinetry complimented the Deigo II series vessel sinks with the Venetian bronze mounted faucets. The Coronado Stone Carmel Mountain veneer brought in the outdoors of the mountains right into the home.
Our crews were able to build the solid wood barn door by hand with the wood to match the cabinetry throughout. Legacy adobe tile carried out through the shower and tub deck went so well with the Savannah cream flooring tile. So many surprises fill this master bath to bring so much more life to the project.
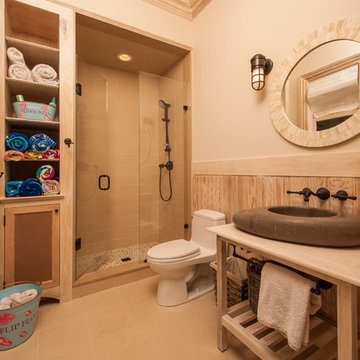
©StevenPaulWhitsitt_Photography
ローリーにあるトラディショナルスタイルのおしゃれな浴室 (ベッセル式洗面器、淡色木目調キャビネット、アルコーブ型シャワー、一体型トイレ 、ベージュのタイル) の写真
ローリーにあるトラディショナルスタイルのおしゃれな浴室 (ベッセル式洗面器、淡色木目調キャビネット、アルコーブ型シャワー、一体型トイレ 、ベージュのタイル) の写真
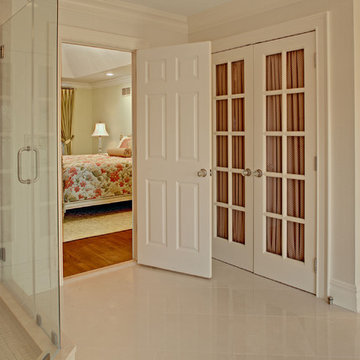
We replaced double French doors in the ensuite bathroom entry with a solid wood single door, which provided much-needed privacy. The French doors were repurposed, now enclosing the enlarged linen closet. Tight shirred panels in a pink mini print cover the glass on the inside and match the window drapes, adding a soft element to the room
Borrowing space from the adjacent closet allowed more room for a large state-of-the-art angled spa-like shower with a large seat, shower head, body sprays, rain head, and personal shower.
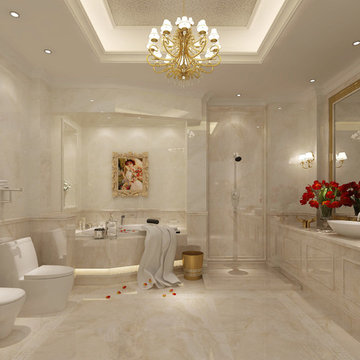
トロントにある高級な広いトラディショナルスタイルのおしゃれなマスターバスルーム (インセット扉のキャビネット、ベージュのキャビネット、コーナー型浴槽、アルコーブ型シャワー、一体型トイレ 、ベージュのタイル、石タイル、ベージュの壁、大理石の床、ベッセル式洗面器、大理石の洗面台、ベージュの床、開き戸のシャワー) の写真
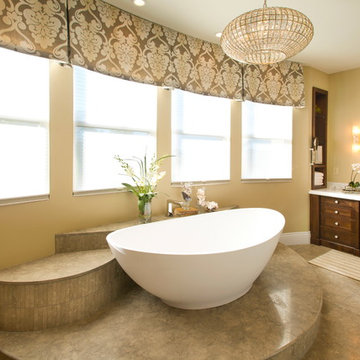
Robeson Design Master Bathroom with freestanding tub sits atop a limestone covered platform that conveniently provides the space necessary for needed plumbing.
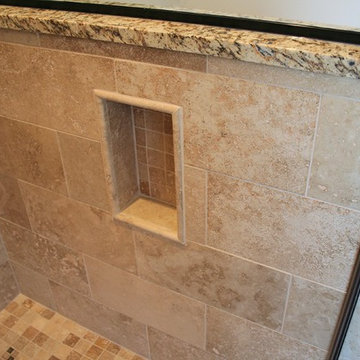
フェニックスにある中くらいなトラディショナルスタイルのおしゃれなバスルーム (浴槽なし) (シェーカースタイル扉のキャビネット、黒いキャビネット、アルコーブ型シャワー、一体型トイレ 、ベージュのタイル、黒いタイル、茶色いタイル、セラミックタイル、白い壁、セラミックタイルの床、ベッセル式洗面器、木製洗面台) の写真
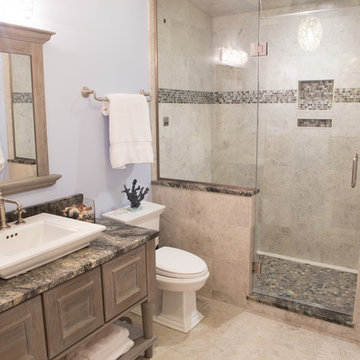
Chris and Sofia of Arlington Heights knew when they purchased their home that they would finish the basement. They needed a space for the kids to hang out, for family and friends to stay, and to have a better space for hosting holidays and parties. The dark unfinished space went mostly unused for three years, but once their kids reached the ideal age for use of a well-built basement, they moved ahead with their plan.
“The old basement was dark and cold, and the kids came down and played, but they didn’t like it. The new space is like a whole other house, so we have this space for family game nights and for watching games or Super Bowl parties,” Chris said.
The couple found Advance Design Studio through a friend who had their entire home renovated by the remodeling company. After the initial meeting and visiting the showroom, Chris and Sofia were positive that Advance Design was the company that could best turn their unfinished basement into a family friendly space for everyone to enjoy.
“We really liked the showroom, we liked being able to choose all of those finishes and meet with them in one place,” Chris said.
A Custom Space for a Family with Multiple Needs
The project began with a fireplace focal point complete with an amazing entertainment wall, a fantastic full kitchen complete with every amenity, and a brand new full bath. The new basement truly has a space for everyone. If the kids want to watch a movie and hang out on the couch they can, if family wants to play games and have a pizza party on the large island they can, and if guests want to stay over night on the pull-out sofa they can enjoy the entire private “suite” complete with a full bath. It is the true definition of a multifunctional basement.
The stunning, full kitchen is the highlight of this now bright and airy basement. You walk down the stairs and are immediately impressed with the detailed metal tile work on the ceiling, bringing to mind the classic feel of a comfortable old pub. Cherry Merlot cabinets provide a rich contrast against the soft neutral walls and the contrasting copper tin ceiling tile and backsplash. Rich Santa Cecelia granite countertops pair nicely with timeless stonework on the outer walls.
The island is large enough to provide a more than adequate entertaining space, and provides plenty of both seating and storage. The well-appointed kitchen houses a regular size refrigerator, a full size oven for pizza parties and cookie baking anytime, a microwave oven as well as complete sink and trash set up. One could easily do without a home kitchen forever in this generously designed secondary space!
The fireplace and buffet wall seating area is the ideal place to watch movies or sporting events. The coordinating stonework on the fireplace flows throughout the basement, and a burnt orange accent wall brings color and warmth to otherwise ordinary basement space. The Elite Merlot media buffet compliments the kitchen as well as provides storage and a unique functional display option, giving this part of the basement a sophisticated, yet functional feel.
The full bath is complete with a unique furniture style cherry DuraSupreme vanity and matching custom designed mirror. The weathered look to the cabinets and mirror give the bathroom some earthy texture as does the stone floor in the walk-in shower. Soft blue makes the space a spa-like mini retreat, and the handsome wall to wall tile and granite speak luxury at every corner.
Advance Design added clever custom storage spaces to take advantage of otherwise wasted corners. They built a custom mudroom for the kids to house their sports equipment and a handy built in bench area with basket pull outs for a custom home gym. “They were able to custom fit this second mudroom with the lockers and the bench, they were able to custom build that, so the kids could store all of their equipment down here for the sports that they are in,” Chris said.
They Got The Amazing Space They Had Envisioned for Years!
The basement Chris and Sofia had envisioned had come to life in a few short months of planning, design and construction, just a perfect fit in the summer months. Advance Design Studio was able to design and build a custom, multifunctional space that the whole family can enjoy. “I would recommend Advance Design because of the showroom, because of the cleanliness on the jobsite and the professionalism, combined with Christine’s design side as well as Todd’s builder’s side - it’s nice to have it all together,” reminisced Chris after the project was complete.
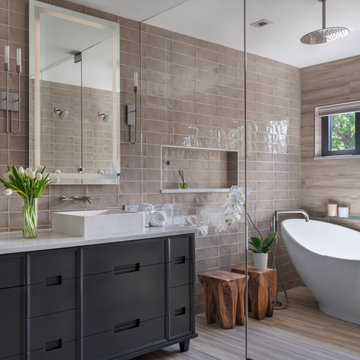
デンバーにあるラグジュアリーな中くらいなトラディショナルスタイルのおしゃれなマスターバスルーム (家具調キャビネット、グレーのキャビネット、置き型浴槽、洗い場付きシャワー、一体型トイレ 、ベージュのタイル、磁器タイル、磁器タイルの床、ベッセル式洗面器、クオーツストーンの洗面台、ベージュの床、開き戸のシャワー、白い洗面カウンター) の写真
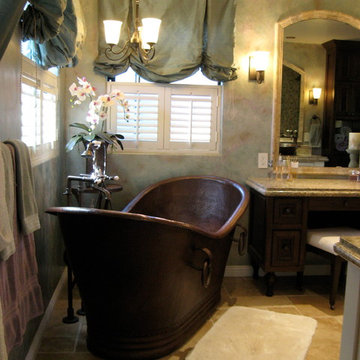
サンディエゴにある高級な中くらいなトラディショナルスタイルのおしゃれなマスターバスルーム (ベッセル式洗面器、家具調キャビネット、濃色木目調キャビネット、御影石の洗面台、置き型浴槽、一体型トイレ 、ベージュのタイル、石タイル、緑の壁、トラバーチンの床) の写真
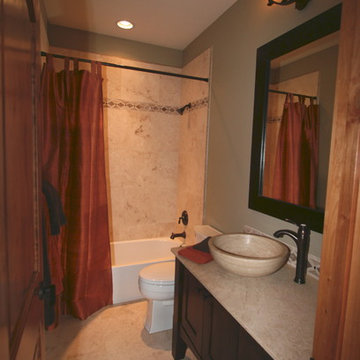
This hall bath has a fun travertine vessel sink with coordinating slab counter and tilework. The rich espresso cabinetry looks more like a piece of furniture and makes a nice contrast with the creamy stone.
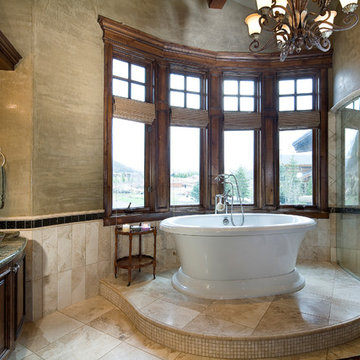
Photo Credit: Mitch Allen Photography
ソルトレイクシティにあるラグジュアリーな巨大なトラディショナルスタイルのおしゃれなマスターバスルーム (濃色木目調キャビネット、置き型浴槽、ダブルシャワー、一体型トイレ 、ベージュのタイル、石タイル、ベージュの壁、トラバーチンの床、御影石の洗面台、ベッセル式洗面器、レイズドパネル扉のキャビネット、ベージュの床、開き戸のシャワー) の写真
ソルトレイクシティにあるラグジュアリーな巨大なトラディショナルスタイルのおしゃれなマスターバスルーム (濃色木目調キャビネット、置き型浴槽、ダブルシャワー、一体型トイレ 、ベージュのタイル、石タイル、ベージュの壁、トラバーチンの床、御影石の洗面台、ベッセル式洗面器、レイズドパネル扉のキャビネット、ベージュの床、開き戸のシャワー) の写真
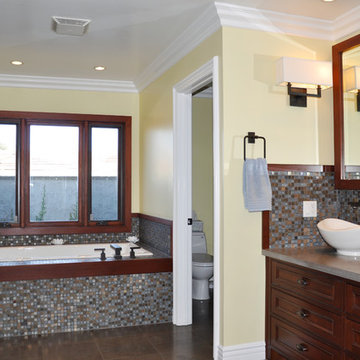
オレンジカウンティにある広いトラディショナルスタイルのおしゃれなマスターバスルーム (インセット扉のキャビネット、濃色木目調キャビネット、ドロップイン型浴槽、アルコーブ型シャワー、一体型トイレ 、ベージュのタイル、青いタイル、茶色いタイル、モザイクタイル、黄色い壁、磁器タイルの床、ベッセル式洗面器、人工大理石カウンター、茶色い床、開き戸のシャワー、ブラウンの洗面カウンター) の写真
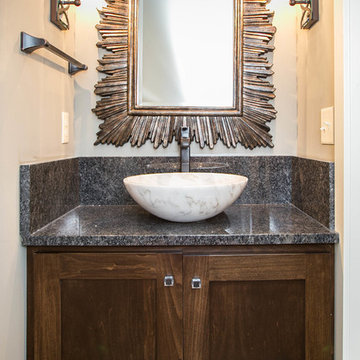
How stunning is this LDK custom powder room?? The mirror and wall sconces are amazing features that make this bathroom one-of-a-kind!
ミネアポリスにあるトラディショナルスタイルのおしゃれなバスルーム (浴槽なし) (落し込みパネル扉のキャビネット、中間色木目調キャビネット、御影石の洗面台、一体型トイレ 、ベージュのタイル、セラミックタイル、グレーの壁、セラミックタイルの床、ベッセル式洗面器) の写真
ミネアポリスにあるトラディショナルスタイルのおしゃれなバスルーム (浴槽なし) (落し込みパネル扉のキャビネット、中間色木目調キャビネット、御影石の洗面台、一体型トイレ 、ベージュのタイル、セラミックタイル、グレーの壁、セラミックタイルの床、ベッセル式洗面器) の写真
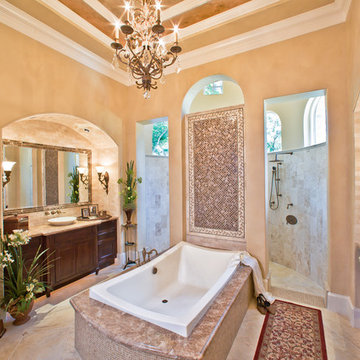
B-Rad Studio
ヒューストンにある広いトラディショナルスタイルのおしゃれなマスターバスルーム (バリアフリー、ベッセル式洗面器、濃色木目調キャビネット、ドロップイン型浴槽、一体型トイレ 、ベージュのタイル、石タイル、落し込みパネル扉のキャビネット、ベージュの壁、ベージュの床、オープンシャワー) の写真
ヒューストンにある広いトラディショナルスタイルのおしゃれなマスターバスルーム (バリアフリー、ベッセル式洗面器、濃色木目調キャビネット、ドロップイン型浴槽、一体型トイレ 、ベージュのタイル、石タイル、落し込みパネル扉のキャビネット、ベージュの壁、ベージュの床、オープンシャワー) の写真
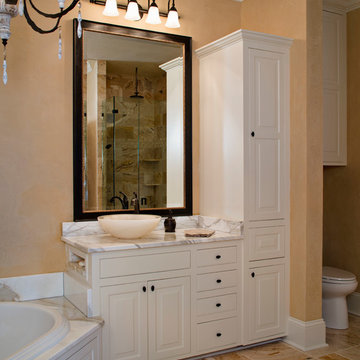
Chipper Hatter
ニューオリンズにある高級な広いトラディショナルスタイルのおしゃれなマスターバスルーム (ベッセル式洗面器、インセット扉のキャビネット、白いキャビネット、大理石の洗面台、コーナー型浴槽、コーナー設置型シャワー、一体型トイレ 、ベージュのタイル、石タイル、ベージュの壁、大理石の床) の写真
ニューオリンズにある高級な広いトラディショナルスタイルのおしゃれなマスターバスルーム (ベッセル式洗面器、インセット扉のキャビネット、白いキャビネット、大理石の洗面台、コーナー型浴槽、コーナー設置型シャワー、一体型トイレ 、ベージュのタイル、石タイル、ベージュの壁、大理石の床) の写真
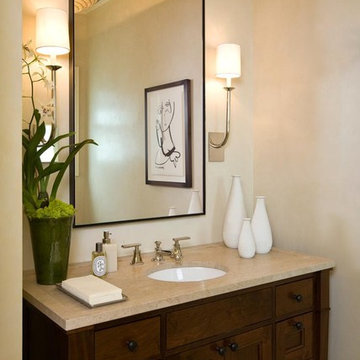
Family Room Bath
Jamie Hadley Photography
サンフランシスコにあるラグジュアリーな中くらいなトラディショナルスタイルのおしゃれなバスルーム (浴槽なし) (ベッセル式洗面器、落し込みパネル扉のキャビネット、濃色木目調キャビネット、ライムストーンの洗面台、一体型トイレ 、ベージュのタイル、石スラブタイル、ベージュの壁、ライムストーンの床) の写真
サンフランシスコにあるラグジュアリーな中くらいなトラディショナルスタイルのおしゃれなバスルーム (浴槽なし) (ベッセル式洗面器、落し込みパネル扉のキャビネット、濃色木目調キャビネット、ライムストーンの洗面台、一体型トイレ 、ベージュのタイル、石スラブタイル、ベージュの壁、ライムストーンの床) の写真
トラディショナルスタイルの浴室・バスルーム (ベッセル式洗面器、ベージュのタイル、一体型トイレ ) の写真
1