トラディショナルスタイルの浴室・バスルーム (白い洗面カウンター、オープンシャワー、石タイル) の写真
絞り込み:
資材コスト
並び替え:今日の人気順
写真 1〜20 枚目(全 26 枚)
1/5
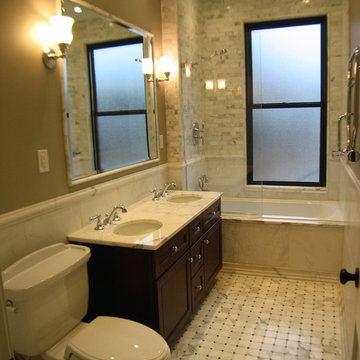
973-857-1561
LM Interior Design
LM Masiello, CKBD, CAPS
lm@lminteriordesignllc.com
https://www.lminteriordesignllc.com/
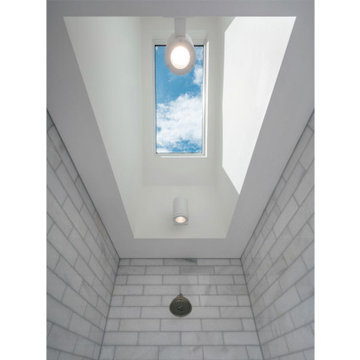
ポートランドにある広いトラディショナルスタイルのおしゃれなマスターバスルーム (家具調キャビネット、白いキャビネット、ドロップイン型浴槽、バリアフリー、一体型トイレ 、白いタイル、石タイル、青い壁、大理石の床、アンダーカウンター洗面器、御影石の洗面台、白い床、オープンシャワー、白い洗面カウンター) の写真
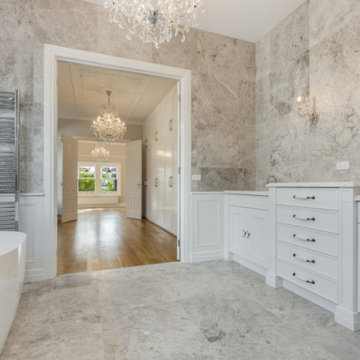
Stone tiles, traditional vanity, hydronic heating, heated towel rail, freestanding bath. Two pac wall panelling. This space features a large ensuite located beyond the expansive walk through master robe. Robe space features decorative ceiling panel and chandelier.
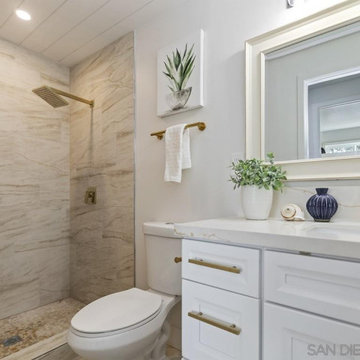
サンディエゴにある広いトラディショナルスタイルのおしゃれなバスルーム (浴槽なし) (シェーカースタイル扉のキャビネット、白いキャビネット、アルコーブ型シャワー、分離型トイレ、石タイル、白い壁、アンダーカウンター洗面器、クオーツストーンの洗面台、オープンシャワー、白い洗面カウンター、洗面台1つ、独立型洗面台) の写真
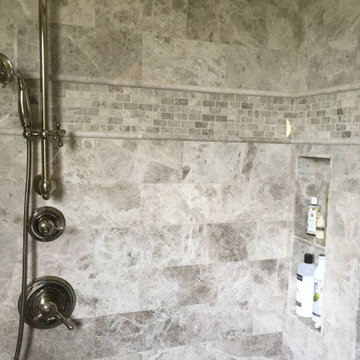
Our tile installation projects are performed by experienced professionals. You can expect the highest quality materials and professional bathroom remodeling services, while being respectful your time, space, and budget.
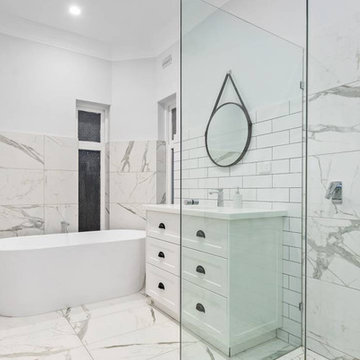
The original family bathroom has been made over to fit the aesthetic of the new renovation and extension. Large format marble look tile give the area more space, and a feature subway tile splash back creates a focal point for the round mirror
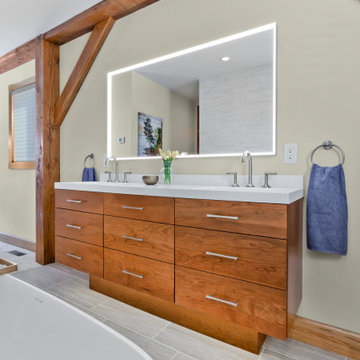
ミネアポリスにある高級な広いトラディショナルスタイルのおしゃれなマスターバスルーム (フラットパネル扉のキャビネット、茶色いキャビネット、置き型浴槽、バリアフリー、分離型トイレ、グレーのタイル、石タイル、白い壁、ライムストーンの床、一体型シンク、人工大理石カウンター、グレーの床、オープンシャワー、白い洗面カウンター、トイレ室、洗面台2つ、フローティング洗面台、表し梁、全タイプの壁の仕上げ) の写真
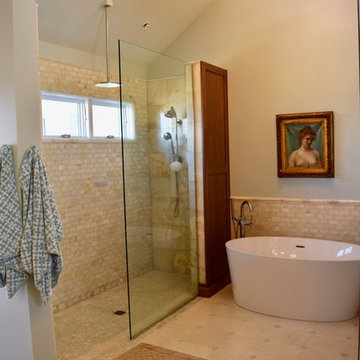
他の地域にある広いトラディショナルスタイルのおしゃれなマスターバスルーム (シェーカースタイル扉のキャビネット、濃色木目調キャビネット、置き型浴槽、バリアフリー、ベージュのタイル、石タイル、グレーの壁、セラミックタイルの床、アンダーカウンター洗面器、クオーツストーンの洗面台、ベージュの床、オープンシャワー、白い洗面カウンター) の写真
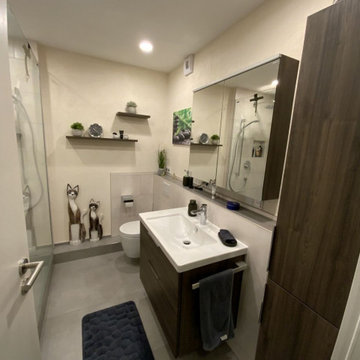
Einfach schön- das neue Familienduschbad mit großzügigem Duschbereich und viel Stauraum mit moderner Ausstattung von Burgbad, Duravit, Hansgrohe und Duscholux. Moderne großformatige Fliesen machen es reinigungsfreundlich. Auf den Restrandflächen sorgt das Premium Naturkalk-System von Kalkkind für das optimale Raumklima.
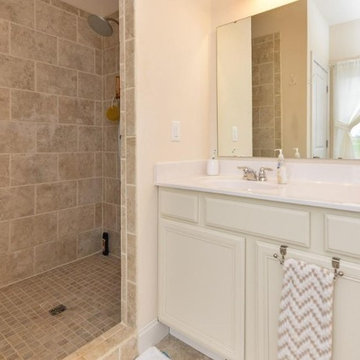
フィラデルフィアにあるトラディショナルスタイルのおしゃれな浴室 (白いキャビネット、ドロップイン型浴槽、アルコーブ型シャワー、ベージュのタイル、石タイル、白い壁、磁器タイルの床、グレーの床、オープンシャワー、白い洗面カウンター) の写真
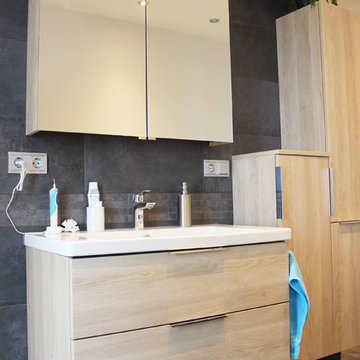
AmandaHäfele
シュトゥットガルトにあるトラディショナルスタイルのおしゃれな浴室 (ドロップイン型浴槽、バリアフリー、黒いタイル、石タイル、黒い壁、セメントタイルの床、アンダーカウンター洗面器、黒い床、オープンシャワー、白い洗面カウンター) の写真
シュトゥットガルトにあるトラディショナルスタイルのおしゃれな浴室 (ドロップイン型浴槽、バリアフリー、黒いタイル、石タイル、黒い壁、セメントタイルの床、アンダーカウンター洗面器、黒い床、オープンシャワー、白い洗面カウンター) の写真
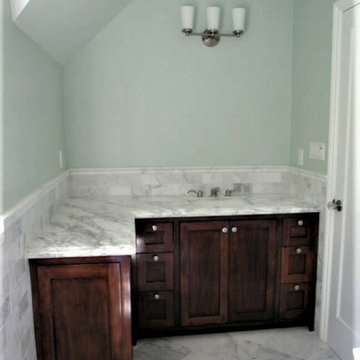
サンフランシスコにある高級な中くらいなトラディショナルスタイルのおしゃれなマスターバスルーム (シェーカースタイル扉のキャビネット、濃色木目調キャビネット、オープン型シャワー、分離型トイレ、白いタイル、石タイル、緑の壁、セラミックタイルの床、アンダーカウンター洗面器、御影石の洗面台、白い床、オープンシャワー、白い洗面カウンター、ニッチ、洗面台1つ、造り付け洗面台) の写真
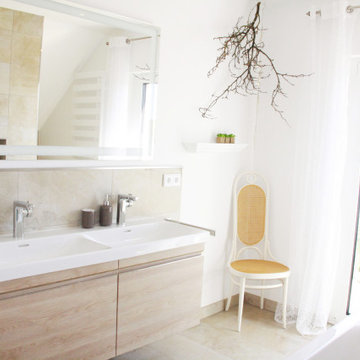
Durch die Grundrissgestaltung einer T-Lösung im Badezimmer ist Platz und Raum für einen Doppelwaschtisch, eine Bodenwanne, eine bodengleiche Dusche und einem WC. Dusche und WC sind durch die Vorbauwände so voreinander getrennt, dass sich mehrere Familienmitglieder gleichzeitig im Bad bewegen können.
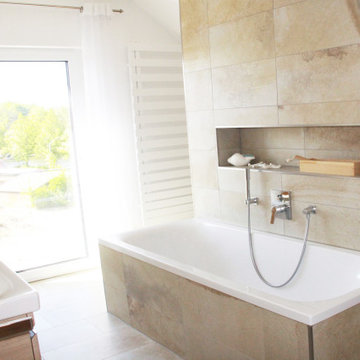
Durch die Grundrissgestaltung einer T-Lösung im Badezimmer ist Platz und Raum für einen Doppelwaschtisch, eine Bodenwanne, eine bodengleiche Dusche und einem WC. Dusche und WC sind durch die Vorbauwände so voreinander getrennt, dass sich mehrere Familienmitglieder gleichzeitig im Bad bewegen können.
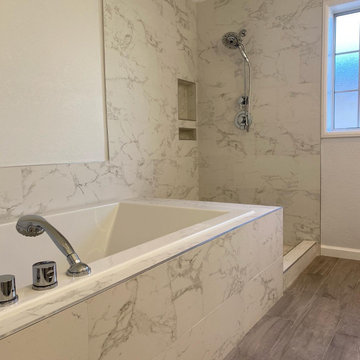
ロサンゼルスにある広いトラディショナルスタイルのおしゃれなマスターバスルーム (シェーカースタイル扉のキャビネット、白いキャビネット、コーナー型浴槽、洗い場付きシャワー、白いタイル、石タイル、白い壁、クッションフロア、茶色い床、オープンシャワー、白い洗面カウンター、洗面台1つ、独立型洗面台) の写真
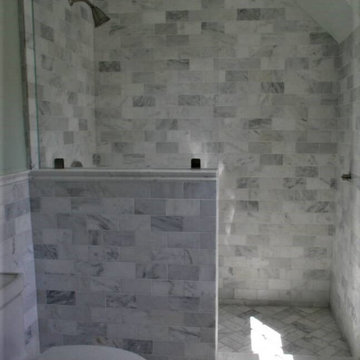
サンフランシスコにある高級な中くらいなトラディショナルスタイルのおしゃれなマスターバスルーム (シェーカースタイル扉のキャビネット、濃色木目調キャビネット、オープン型シャワー、分離型トイレ、白いタイル、石タイル、緑の壁、セラミックタイルの床、アンダーカウンター洗面器、御影石の洗面台、白い床、オープンシャワー、白い洗面カウンター、ニッチ、洗面台1つ、造り付け洗面台) の写真
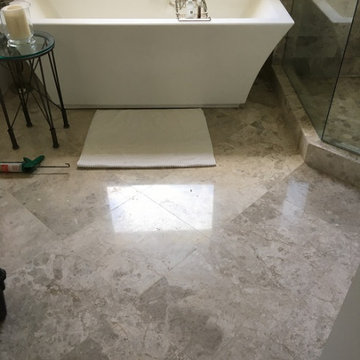
Our tile installation projects are performed by experienced professionals. You can expect the highest quality materials and professional bathroom remodeling services, while being respectful your time, space, and budget.
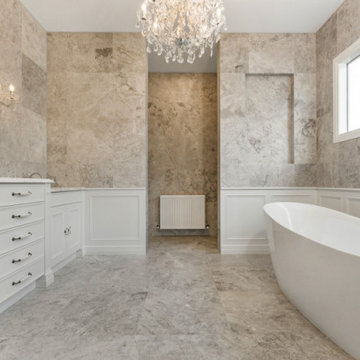
Freestanding bath, stone tiles, two pac wall panelling and custom designed and built cabinetry. Shower is behind back wall to the left, and toilet is behind back wall to the right.
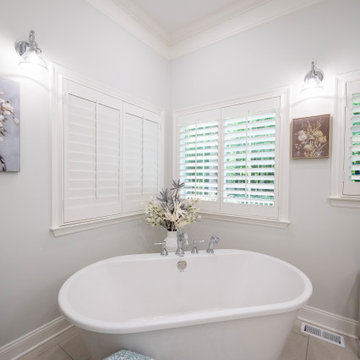
Bathroom Remodel
アトランタにあるお手頃価格の広いトラディショナルスタイルのおしゃれなマスターバスルーム (白いキャビネット、置き型浴槽、オープン型シャワー、石タイル、白い壁、セラミックタイルの床、オーバーカウンターシンク、珪岩の洗面台、オープンシャワー、白い洗面カウンター、洗面台2つ、独立型洗面台) の写真
アトランタにあるお手頃価格の広いトラディショナルスタイルのおしゃれなマスターバスルーム (白いキャビネット、置き型浴槽、オープン型シャワー、石タイル、白い壁、セラミックタイルの床、オーバーカウンターシンク、珪岩の洗面台、オープンシャワー、白い洗面カウンター、洗面台2つ、独立型洗面台) の写真
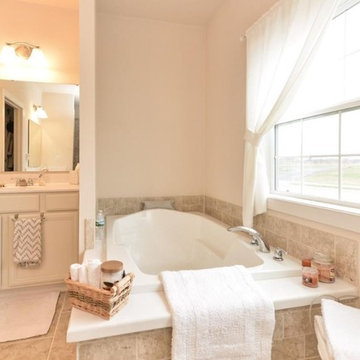
フィラデルフィアにあるトラディショナルスタイルのおしゃれな浴室 (白いキャビネット、ドロップイン型浴槽、アルコーブ型シャワー、ベージュのタイル、石タイル、白い壁、磁器タイルの床、グレーの床、オープンシャワー、白い洗面カウンター) の写真
トラディショナルスタイルの浴室・バスルーム (白い洗面カウンター、オープンシャワー、石タイル) の写真
1