トラディショナルスタイルの浴室・バスルーム (白い洗面カウンター、壁付け型シンク、茶色い床) の写真
絞り込み:
資材コスト
並び替え:今日の人気順
写真 1〜13 枚目(全 13 枚)
1/5
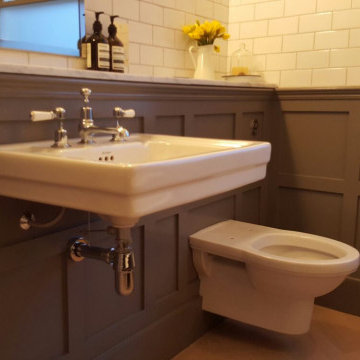
ロンドンにあるラグジュアリーな中くらいなトラディショナルスタイルのおしゃれな子供用バスルーム (白いキャビネット、猫足バスタブ、壁掛け式トイレ、白いタイル、セラミックタイル、白い壁、ラミネートの床、壁付け型シンク、大理石の洗面台、茶色い床、白い洗面カウンター) の写真
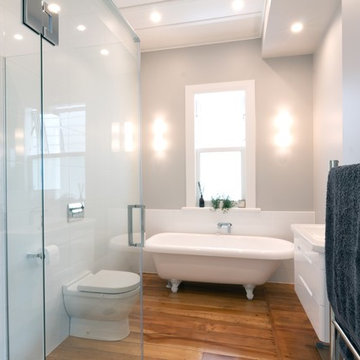
オークランドにある高級な中くらいなトラディショナルスタイルのおしゃれな浴室 (白いキャビネット、置き型浴槽、コーナー設置型シャワー、一体型トイレ 、白いタイル、セラミックタイル、グレーの壁、無垢フローリング、壁付け型シンク、茶色い床、開き戸のシャワー、白い洗面カウンター) の写真
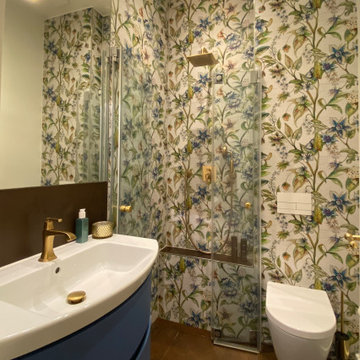
Auf kleinstem Raum wurde hier ein Bad verwirklicht, welches direkt aus Paris stammen könnte. Die dekorativen Wandfliesen mit Blumenmotiven und der blaue geschwungene Waschtisch betonen den Raum, während die ebenerdige Dusche fasst unsichtbar im Blumenmeer erscheint.
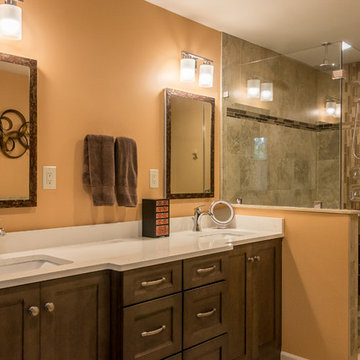
This East Asheville home was built in the 80s. The kitchen, master bathroom and master closet needed attention. We designed and rebuilt each space to the owners’ wishes. The kitchen features a space-saving pull-out base cabinet spice drawer. The master bath features a built-in storage bench, freestanding tub, and new shower. The master closet is outfitted with a full closet system.
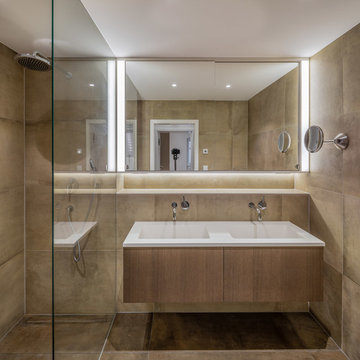
Foto: Marcus Ebener, Berlin
ベルリンにある小さなトラディショナルスタイルのおしゃれな浴室 (フラットパネル扉のキャビネット、濃色木目調キャビネット、バリアフリー、壁掛け式トイレ、茶色いタイル、セメントタイル、茶色い壁、セメントタイルの床、壁付け型シンク、人工大理石カウンター、茶色い床、オープンシャワー、白い洗面カウンター、洗面台2つ、フローティング洗面台) の写真
ベルリンにある小さなトラディショナルスタイルのおしゃれな浴室 (フラットパネル扉のキャビネット、濃色木目調キャビネット、バリアフリー、壁掛け式トイレ、茶色いタイル、セメントタイル、茶色い壁、セメントタイルの床、壁付け型シンク、人工大理石カウンター、茶色い床、オープンシャワー、白い洗面カウンター、洗面台2つ、フローティング洗面台) の写真
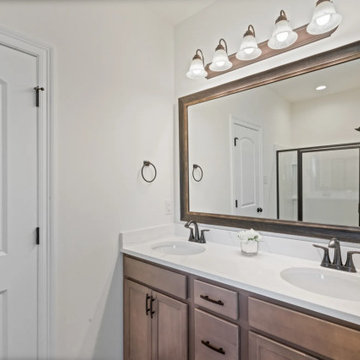
Welcome to Forestwood! This community offers the peace and quiet of the country living while also providing easy access to I-10. This location is convenient to Baton Rouge and New Orleans. We are just minutes away from Lamar Dixon Expo Center and a half-mile from Highway 30, where you will find Tanger Factory Outlets, Cabela’s, and an array of restaurants.
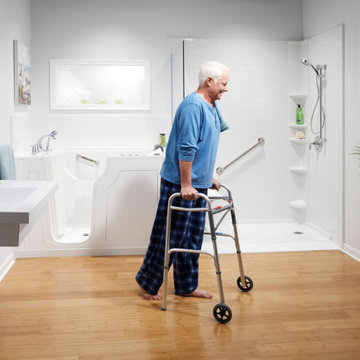
他の地域にある広いトラディショナルスタイルのおしゃれなマスターバスルーム (コーナー型浴槽、洗い場付きシャワー、白いタイル、サブウェイタイル、淡色無垢フローリング、壁付け型シンク、クオーツストーンの洗面台、茶色い床、オープンシャワー、白い洗面カウンター、洗面台1つ、フローティング洗面台、白い天井) の写真
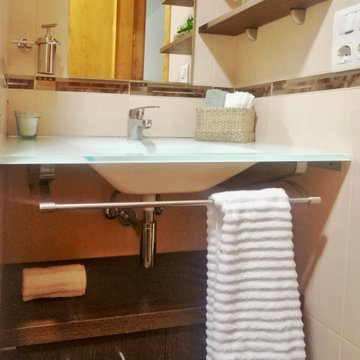
Cuarto de baño con ducha. Los cuartos de baño y la cocina son el alma de una vivienda cuando se desea vender o alquilar. En este apartamento se cuidó mucho la ligereza del mobiliario y los detalles que invitan a sentirse como en un spa.
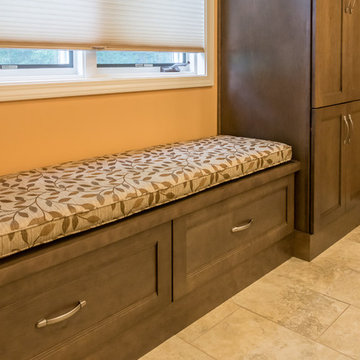
This East Asheville home was built in the 80s. The kitchen, master bathroom and master closet needed attention. We designed and rebuilt each space to the owners’ wishes. The kitchen features a space-saving pull-out base cabinet spice drawer. The master bath features a built-in storage bench, freestanding tub, and new shower. The master closet is outfitted with a full closet system.
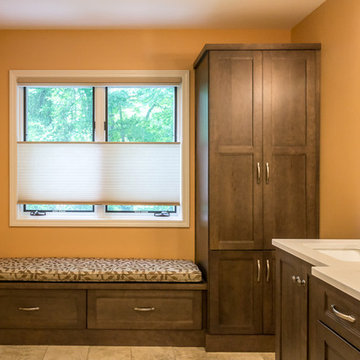
This East Asheville home was built in the 80s. The kitchen, master bathroom and master closet needed attention. We designed and rebuilt each space to the owners’ wishes. The kitchen features a space-saving pull-out base cabinet spice drawer. The master bath features a built-in storage bench, freestanding tub, and new shower. The master closet is outfitted with a full closet system.
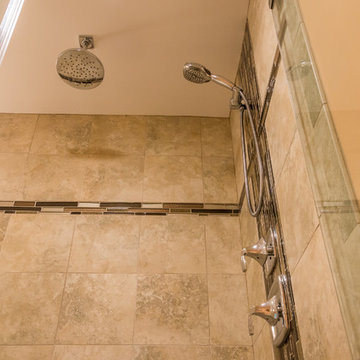
This East Asheville home was built in the 80s. The kitchen, master bathroom and master closet needed attention. We designed and rebuilt each space to the owners’ wishes. The kitchen features a space-saving pull-out base cabinet spice drawer. The master bath features a built-in storage bench, freestanding tub, and new shower. The master closet is outfitted with a full closet system.
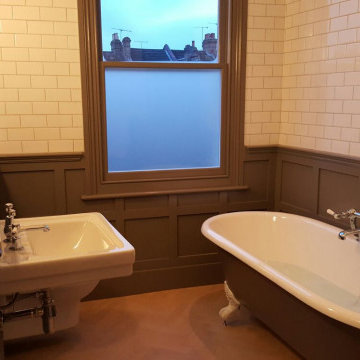
ロンドンにあるラグジュアリーな中くらいなトラディショナルスタイルのおしゃれな子供用バスルーム (白いキャビネット、猫足バスタブ、壁掛け式トイレ、白いタイル、セラミックタイル、白い壁、ラミネートの床、壁付け型シンク、大理石の洗面台、茶色い床、白い洗面カウンター) の写真
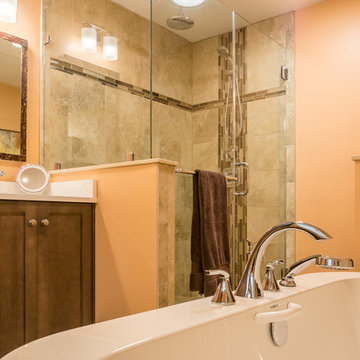
This East Asheville home was built in the 80s. The kitchen, master bathroom and master closet needed attention. We designed and rebuilt each space to the owners’ wishes. The kitchen features a space-saving pull-out base cabinet spice drawer. The master bath features a built-in storage bench, freestanding tub, and new shower. The master closet is outfitted with a full closet system.
トラディショナルスタイルの浴室・バスルーム (白い洗面カウンター、壁付け型シンク、茶色い床) の写真
1