トラディショナルスタイルの浴室・バスルーム (ブラウンの洗面カウンター、シャワーカーテン) の写真
絞り込み:
資材コスト
並び替え:今日の人気順
写真 1〜20 枚目(全 105 枚)
1/4

Malcom Menzies
ロンドンにあるお手頃価格の小さなトラディショナルスタイルのおしゃれな子供用バスルーム (ヴィンテージ仕上げキャビネット、猫足バスタブ、シャワー付き浴槽 、マルチカラーの壁、セメントタイルの床、横長型シンク、マルチカラーの床、シャワーカーテン、木製洗面台、ブラウンの洗面カウンター、フラットパネル扉のキャビネット) の写真
ロンドンにあるお手頃価格の小さなトラディショナルスタイルのおしゃれな子供用バスルーム (ヴィンテージ仕上げキャビネット、猫足バスタブ、シャワー付き浴槽 、マルチカラーの壁、セメントタイルの床、横長型シンク、マルチカラーの床、シャワーカーテン、木製洗面台、ブラウンの洗面カウンター、フラットパネル扉のキャビネット) の写真
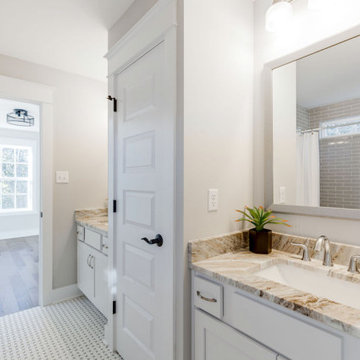
Richmond Hill Design + Build brings you this gorgeous American four-square home, crowned with a charming, black metal roof in Richmond’s historic Ginter Park neighborhood! Situated on a .46 acre lot, this craftsman-style home greets you with double, 8-lite front doors and a grand, wrap-around front porch. Upon entering the foyer, you’ll see the lovely dining room on the left, with crisp, white wainscoting and spacious sitting room/study with French doors to the right. Straight ahead is the large family room with a gas fireplace and flanking 48” tall built-in shelving. A panel of expansive 12’ sliding glass doors leads out to the 20’ x 14’ covered porch, creating an indoor/outdoor living and entertaining space. An amazing kitchen is to the left, featuring a 7’ island with farmhouse sink, stylish gold-toned, articulating faucet, two-toned cabinetry, soft close doors/drawers, quart countertops and premium Electrolux appliances. Incredibly useful butler’s pantry, between the kitchen and dining room, sports glass-front, upper cabinetry and a 46-bottle wine cooler. With 4 bedrooms, 3-1/2 baths and 5 walk-in closets, space will not be an issue. The owner’s suite has a freestanding, soaking tub, large frameless shower, water closet and 2 walk-in closets, as well a nice view of the backyard. Laundry room, with cabinetry and counter space, is conveniently located off of the classic central hall upstairs. Three additional bedrooms, all with walk-in closets, round out the second floor, with one bedroom having attached full bath and the other two bedrooms sharing a Jack and Jill bath. Lovely hickory wood floors, upgraded Craftsman trim package and custom details throughout!
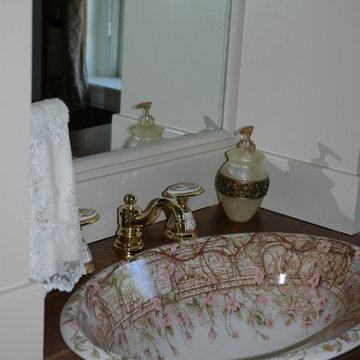
Gorgeous bathroom fit for a queen or princess! The feminine touches abound and perfect harmony. The countertop is Walnut and adds richness to the white cabinets.
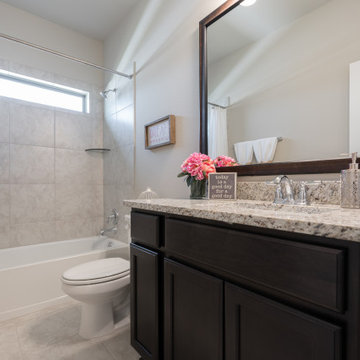
オースティンにある高級な中くらいなトラディショナルスタイルのおしゃれな子供用バスルーム (シェーカースタイル扉のキャビネット、濃色木目調キャビネット、アルコーブ型浴槽、シャワー付き浴槽 、一体型トイレ 、ベージュのタイル、セラミックタイル、ベージュの壁、セラミックタイルの床、アンダーカウンター洗面器、御影石の洗面台、ベージュの床、シャワーカーテン、ブラウンの洗面カウンター、洗面台1つ、造り付け洗面台) の写真
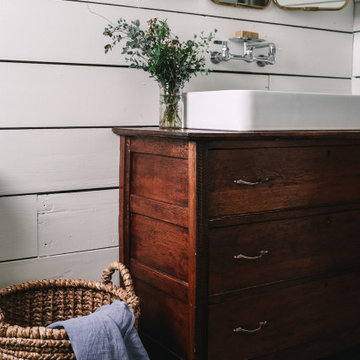
Photography: Melinda Ortley
ダラスにあるお手頃価格の小さなトラディショナルスタイルのおしゃれな浴室 (濃色木目調キャビネット、猫足バスタブ、シャワー付き浴槽 、一体型トイレ 、白い壁、ライムストーンの床、ベッセル式洗面器、木製洗面台、グレーの床、シャワーカーテン、ブラウンの洗面カウンター) の写真
ダラスにあるお手頃価格の小さなトラディショナルスタイルのおしゃれな浴室 (濃色木目調キャビネット、猫足バスタブ、シャワー付き浴槽 、一体型トイレ 、白い壁、ライムストーンの床、ベッセル式洗面器、木製洗面台、グレーの床、シャワーカーテン、ブラウンの洗面カウンター) の写真
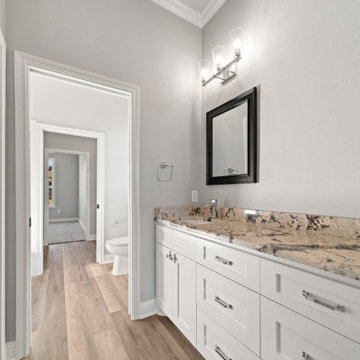
オースティンにある高級な広いトラディショナルスタイルのおしゃれな子供用バスルーム (シェーカースタイル扉のキャビネット、白いキャビネット、アルコーブ型浴槽、シャワー付き浴槽 、一体型トイレ 、グレーの壁、クッションフロア、オーバーカウンターシンク、御影石の洗面台、茶色い床、シャワーカーテン、ブラウンの洗面カウンター、トイレ室、洗面台1つ、造り付け洗面台) の写真
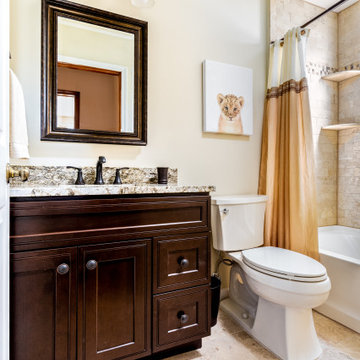
フィラデルフィアにあるお手頃価格の小さなトラディショナルスタイルのおしゃれな子供用バスルーム (シェーカースタイル扉のキャビネット、濃色木目調キャビネット、アルコーブ型浴槽、アルコーブ型シャワー、分離型トイレ、ベージュのタイル、セラミックタイル、ベージュの壁、セラミックタイルの床、アンダーカウンター洗面器、御影石の洗面台、ベージュの床、シャワーカーテン、ブラウンの洗面カウンター、洗面台1つ、独立型洗面台) の写真
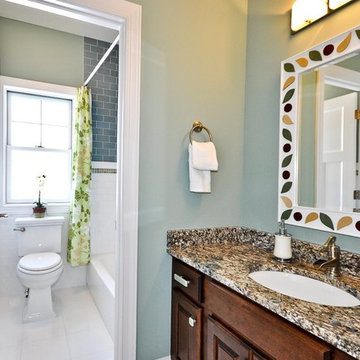
ミネアポリスにある小さなトラディショナルスタイルのおしゃれなバスルーム (浴槽なし) (レイズドパネル扉のキャビネット、濃色木目調キャビネット、アルコーブ型浴槽、シャワー付き浴槽 、分離型トイレ、グレーのタイル、サブウェイタイル、グレーの壁、アンダーカウンター洗面器、御影石の洗面台、白い床、シャワーカーテン、ブラウンの洗面カウンター) の写真
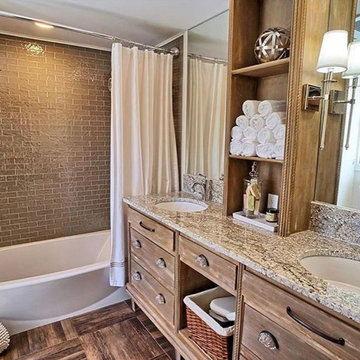
This bath hadn't been updated since the home was built in 1967. The room was gutted and the only thing salvaged was the original vanity, which was reworked to included two drawers and a pop-out drawer under each sink, as well as an open area in the center for a basket. A hutch was added up the center and mirrors to the ceiling. Stunning light sconces were added on each side of the right hand sink for makeup application.
New floor tile was laid in a unique pattern and glass tile was used in the combo tub/shower area. A new granite countertop, undermount sinks, and a sleek tub round out the new fixtures.
The door originally opened inward to the space and was hinged on the left, obstructing access to the closet behind in the eave. Demolition included removing the mildly functional closet and the door into the bathroom from the bedroom was hinged from the right and now swings into the bedroom.
The changes not only refreshed the room aesthetically but provided more functionality and more light to flow into and bounce around the room.
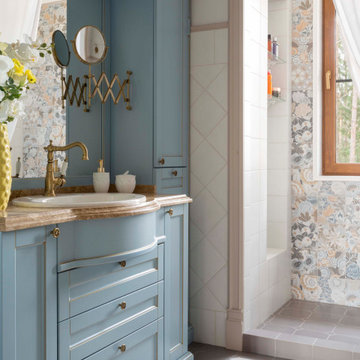
他の地域にあるトラディショナルスタイルのおしゃれな浴室 (シェーカースタイル扉のキャビネット、青いキャビネット、マルチカラーのタイル、白い壁、オーバーカウンターシンク、マルチカラーの床、シャワーカーテン、ブラウンの洗面カウンター、洗面台1つ、造り付け洗面台) の写真
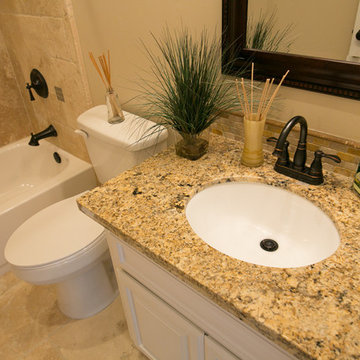
サクラメントにあるお手頃価格の小さなトラディショナルスタイルのおしゃれなバスルーム (浴槽なし) (アンダーカウンター洗面器、白いキャビネット、御影石の洗面台、分離型トイレ、ベージュのタイル、石タイル、シャワー付き浴槽 、ベージュの壁、セラミックタイルの床、ベージュの床、シャワーカーテン、ブラウンの洗面カウンター、洗面台1つ) の写真
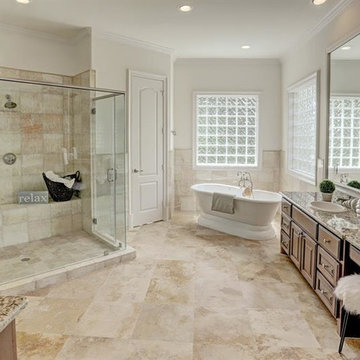
他の地域にある広いトラディショナルスタイルのおしゃれなマスターバスルーム (レイズドパネル扉のキャビネット、濃色木目調キャビネット、置き型浴槽、コーナー設置型シャワー、ベージュのタイル、セラミックタイル、白い壁、セラミックタイルの床、オーバーカウンターシンク、御影石の洗面台、ベージュの床、シャワーカーテン、ブラウンの洗面カウンター) の写真
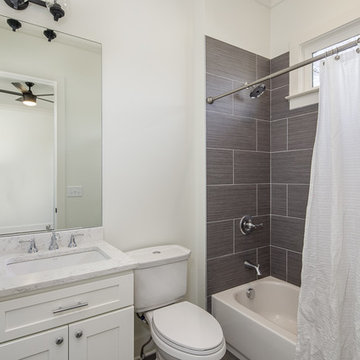
アトランタにある中くらいなトラディショナルスタイルのおしゃれなバスルーム (浴槽なし) (白いキャビネット、ドロップイン型浴槽、シャワー付き浴槽 、白い壁、無垢フローリング、大理石の洗面台、茶色い床、シャワーカーテン、ブラウンの洗面カウンター) の写真
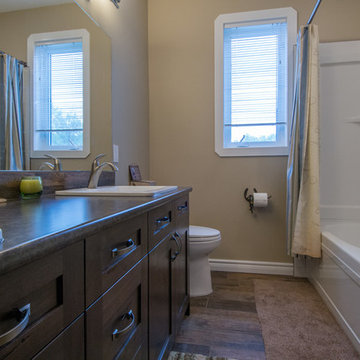
カルガリーにある中くらいなトラディショナルスタイルのおしゃれなマスターバスルーム (シェーカースタイル扉のキャビネット、濃色木目調キャビネット、アルコーブ型浴槽、シャワー付き浴槽 、一体型トイレ 、ベージュの壁、濃色無垢フローリング、オーバーカウンターシンク、御影石の洗面台、茶色い床、シャワーカーテン、ブラウンの洗面カウンター) の写真
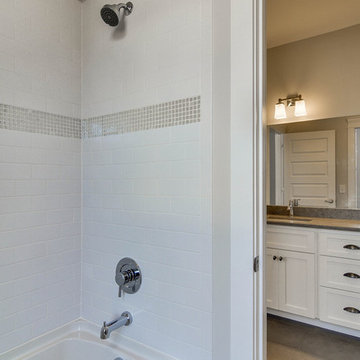
Architect: Building Ideas
Interior Designer: Marcelle Guilbeau
Developer: Woodland Street Partners
Photo: Showcase Photographers ©
ナッシュビルにある広いトラディショナルスタイルのおしゃれなマスターバスルーム (シェーカースタイル扉のキャビネット、白いキャビネット、アルコーブ型浴槽、シャワー付き浴槽 、白いタイル、サブウェイタイル、ベージュの壁、セラミックタイルの床、アンダーカウンター洗面器、クオーツストーンの洗面台、茶色い床、シャワーカーテン、ブラウンの洗面カウンター) の写真
ナッシュビルにある広いトラディショナルスタイルのおしゃれなマスターバスルーム (シェーカースタイル扉のキャビネット、白いキャビネット、アルコーブ型浴槽、シャワー付き浴槽 、白いタイル、サブウェイタイル、ベージュの壁、セラミックタイルの床、アンダーカウンター洗面器、クオーツストーンの洗面台、茶色い床、シャワーカーテン、ブラウンの洗面カウンター) の写真
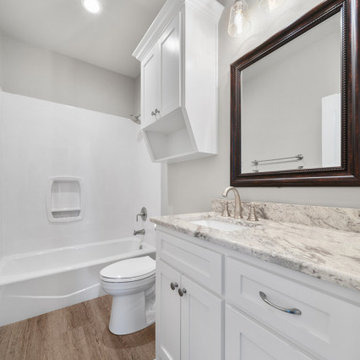
オースティンにあるお手頃価格の中くらいなトラディショナルスタイルのおしゃれな子供用バスルーム (シェーカースタイル扉のキャビネット、白いキャビネット、シャワー付き浴槽 、一体型トイレ 、大理石タイル、グレーの壁、クッションフロア、アンダーカウンター洗面器、御影石の洗面台、茶色い床、シャワーカーテン、ブラウンの洗面カウンター、洗面台1つ、造り付け洗面台) の写真
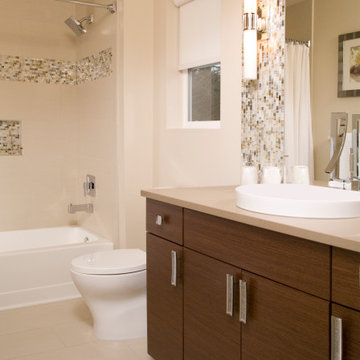
This warm toned restroom has flat paneled cabinets with a brown engineered quartz counter top and a stunning white vessel sink. The large mirror makes the space feel bigger and the mosaic backsplash give this restroom a luxurious feel.
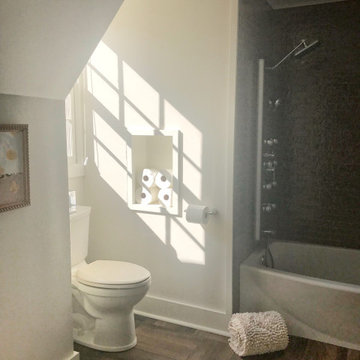
This bath hadn't been updated since the home was built in 1967. The room was gutted and the only thing salvaged was the original vanity, which was reworked to included two drawers and a pop-out drawer under each sink, as well as an open area in the center for a basket. A hutch was added up the center and mirrors to the ceiling. Stunning light sconces were added on each side of the right hand sink for makeup application.
New floor tile was laid in a unique pattern and glass tile was used in the combo tub/shower area. A new granite countertop, undermount sinks, and a sleek tub round out the new fixtures.
The door originally opened inward to the space and was hinged on the left, obstructing access to the closet behind in the eave. Demolition included removing the mildly functional closet and the door into the bathroom from the bedroom was hinged from the right and now swings into the bedroom.
The changes not only refreshed the room aesthetically but provided more functionality and more light to flow into and bounce around the room.
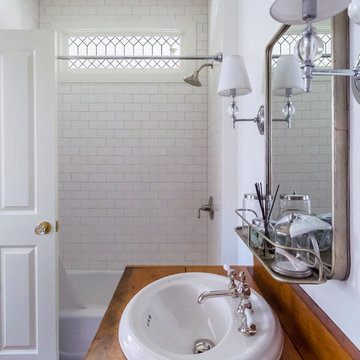
Katherine Jackson Architectural Photography
ボストンにある高級な中くらいなトラディショナルスタイルのおしゃれな子供用バスルーム (家具調キャビネット、濃色木目調キャビネット、アルコーブ型浴槽、アルコーブ型シャワー、白いタイル、サブウェイタイル、濃色無垢フローリング、オーバーカウンターシンク、木製洗面台、茶色い床、シャワーカーテン、ブラウンの洗面カウンター) の写真
ボストンにある高級な中くらいなトラディショナルスタイルのおしゃれな子供用バスルーム (家具調キャビネット、濃色木目調キャビネット、アルコーブ型浴槽、アルコーブ型シャワー、白いタイル、サブウェイタイル、濃色無垢フローリング、オーバーカウンターシンク、木製洗面台、茶色い床、シャワーカーテン、ブラウンの洗面カウンター) の写真
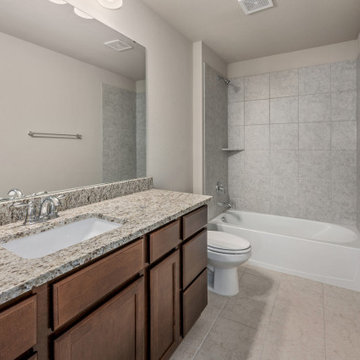
オースティンにある高級な中くらいなトラディショナルスタイルのおしゃれな子供用バスルーム (シェーカースタイル扉のキャビネット、アルコーブ型浴槽、シャワー付き浴槽 、一体型トイレ 、セラミックタイル、クッションフロア、アンダーカウンター洗面器、御影石の洗面台、茶色い床、シャワーカーテン、ブラウンの洗面カウンター、洗面台1つ、造り付け洗面台、ベージュの壁、中間色木目調キャビネット、ベージュのタイル) の写真
トラディショナルスタイルの浴室・バスルーム (ブラウンの洗面カウンター、シャワーカーテン) の写真
1