グレーのトラディショナルスタイルの浴室・バスルーム (ベージュのカウンター、白い洗面カウンター、ラミネートの床) の写真
絞り込み:
資材コスト
並び替え:今日の人気順
写真 1〜20 枚目(全 34 枚)
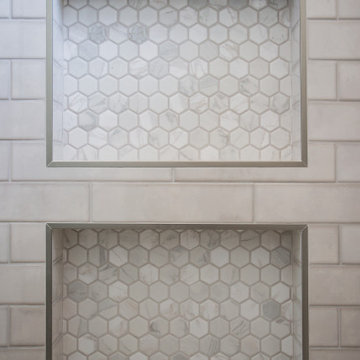
オレンジカウンティにある低価格の小さなトラディショナルスタイルのおしゃれなバスルーム (浴槽なし) (シェーカースタイル扉のキャビネット、白いキャビネット、ドロップイン型浴槽、シャワー付き浴槽 、一体型トイレ 、グレーのタイル、サブウェイタイル、白い壁、ラミネートの床、アンダーカウンター洗面器、クオーツストーンの洗面台、茶色い床、引戸のシャワー、白い洗面カウンター、洗面台1つ、造り付け洗面台) の写真
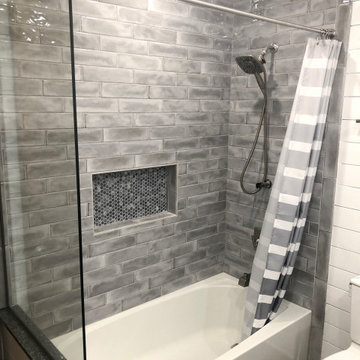
The master bath and guest bath were also remodeled in this project. This textured grey subway tile was used in both. The guest bath features a tub-shower combination with a glass side-panel to help give the room a bigger, more open feel than the wall that was originally there. The master shower features sliding glass doors and a fold down seat, as well as trendy black shiplap. All and all, both bathroom remodels added an element of luxury and relaxation to the home.
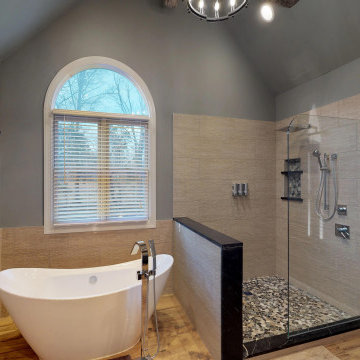
This master bathroom was plain and boring, but was full of potential when we began this renovation. With a vaulted ceiling and plenty of room, this space was ready for a complete transformation. The wood accent wall ties in beautifully with the exposed wooden beams across the ceiling. The chandelier and more modern elements like the tilework and soaking tub balance the rustic aspects of this design to keep it cozy but elegant.

Like many other homeowners, the Moore’s were looking to remove their non used soaker tub and optimize their bathroom to better suit their needs. We achieved this for them be removing the tub and increasing their vanity wall area with a tall matching linen cabinet for storage. This still left a nice space for Mr. to have his sitting area, which was important to him. Their bathroom prior to remodeling had a small and enclosed fiberglass shower stall with the toilet in front. We relocated the toilet, where a linen closet used to be, and made its own room for it. Also, we increased the depth of the shower and made it tile to give them a more spacious space with a half wall and glass hinged door.
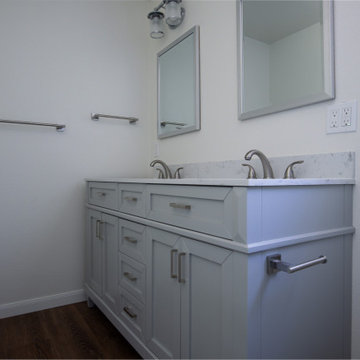
Step into a beautifully transformed bathroom with a classic touch. We've completely remodeled this traditional-style space, bringing in a brand-new vanity and shower stall from Home Depot. We've also installed fresh flooring and a bathroom window to enhance the overall look.
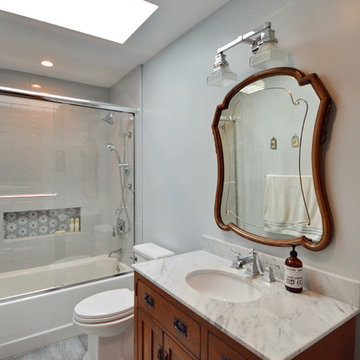
ロサンゼルスにあるトラディショナルスタイルのおしゃれなバスルーム (浴槽なし) (落し込みパネル扉のキャビネット、中間色木目調キャビネット、コーナー型浴槽、シャワー付き浴槽 、分離型トイレ、白いタイル、白い壁、ラミネートの床、アンダーカウンター洗面器、クオーツストーンの洗面台、グレーの床、開き戸のシャワー、白い洗面カウンター) の写真
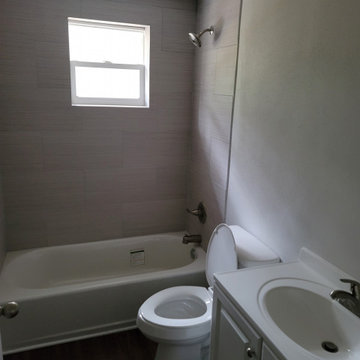
complete bathroom remodel takes the 1970's bathroom into the 21st century!
マイアミにある低価格の小さなトラディショナルスタイルのおしゃれな浴室 (レイズドパネル扉のキャビネット、白いキャビネット、ドロップイン型浴槽、シャワー付き浴槽 、一体型トイレ 、グレーのタイル、セラミックタイル、グレーの壁、ラミネートの床、一体型シンク、茶色い床、シャワーカーテン、白い洗面カウンター、洗面台1つ、独立型洗面台) の写真
マイアミにある低価格の小さなトラディショナルスタイルのおしゃれな浴室 (レイズドパネル扉のキャビネット、白いキャビネット、ドロップイン型浴槽、シャワー付き浴槽 、一体型トイレ 、グレーのタイル、セラミックタイル、グレーの壁、ラミネートの床、一体型シンク、茶色い床、シャワーカーテン、白い洗面カウンター、洗面台1つ、独立型洗面台) の写真
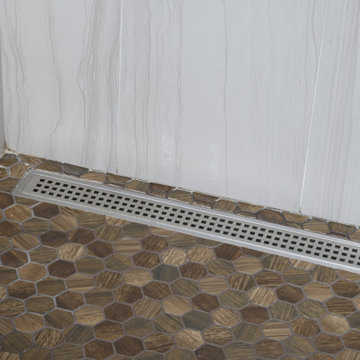
クリーブランドにある中くらいなトラディショナルスタイルのおしゃれなマスターバスルーム (レイズドパネル扉のキャビネット、中間色木目調キャビネット、分離型トイレ、青い壁、ラミネートの床、アンダーカウンター洗面器、茶色い床、開き戸のシャワー、白い洗面カウンター、シャワーベンチ、洗面台2つ、造り付け洗面台) の写真
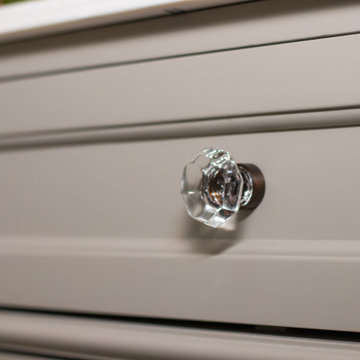
Beautiful In-Law Suite Design by GMT Home Designs Inc.,
Design by Scott Trainor of Cypress Design Co.,
Photography by Steven Bryson of STB-Photography
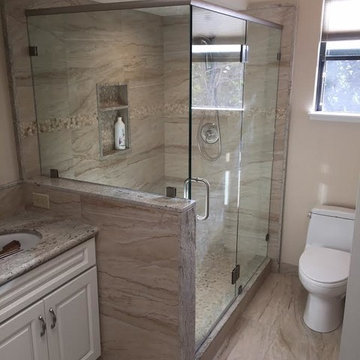
ロサンゼルスにある広いトラディショナルスタイルのおしゃれなマスターバスルーム (レイズドパネル扉のキャビネット、白いキャビネット、アルコーブ型シャワー、分離型トイレ、ベージュのタイル、石スラブタイル、ベージュの壁、ラミネートの床、オーバーカウンターシンク、御影石の洗面台、ベージュの床、開き戸のシャワー、ベージュのカウンター) の写真
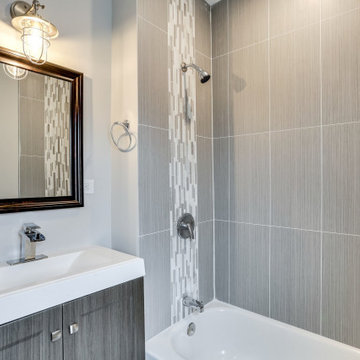
ボルチモアにあるお手頃価格の小さなトラディショナルスタイルのおしゃれな子供用バスルーム (フラットパネル扉のキャビネット、黒いキャビネット、コーナー型浴槽、シャワー付き浴槽 、一体型トイレ 、グレーのタイル、セラミックタイル、グレーの壁、ラミネートの床、オーバーカウンターシンク、人工大理石カウンター、グレーの床、オープンシャワー、白い洗面カウンター、洗面台1つ、造り付け洗面台、白い天井) の写真
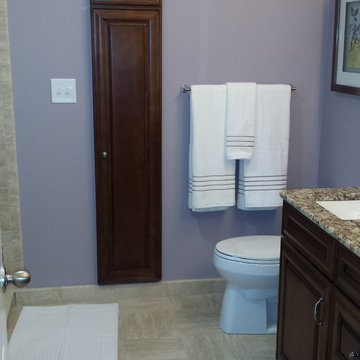
フィラデルフィアにあるお手頃価格の中くらいなトラディショナルスタイルのおしゃれなマスターバスルーム (レイズドパネル扉のキャビネット、濃色木目調キャビネット、ドロップイン型浴槽、コーナー設置型シャワー、一体型トイレ 、ベージュのタイル、磁器タイル、紫の壁、ラミネートの床、アンダーカウンター洗面器、御影石の洗面台、ベージュの床、開き戸のシャワー、ベージュのカウンター) の写真
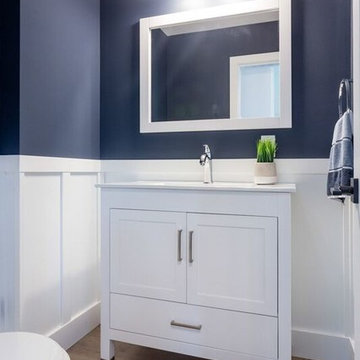
バンクーバーにある低価格の小さなトラディショナルスタイルのおしゃれなバスルーム (浴槽なし) (シェーカースタイル扉のキャビネット、白いキャビネット、一体型トイレ 、青い壁、ラミネートの床、アンダーカウンター洗面器、クオーツストーンの洗面台、茶色い床、白い洗面カウンター) の写真
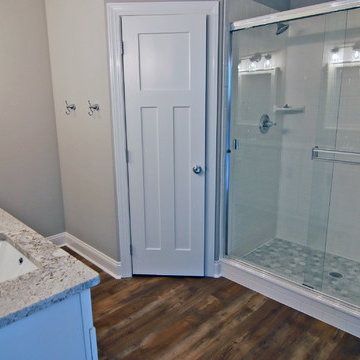
RSVP Video Productions
他の地域にあるお手頃価格の中くらいなトラディショナルスタイルのおしゃれなマスターバスルーム (シェーカースタイル扉のキャビネット、白いキャビネット、アルコーブ型シャワー、分離型トイレ、白いタイル、サブウェイタイル、ベージュの壁、ラミネートの床、アンダーカウンター洗面器、御影石の洗面台、茶色い床、引戸のシャワー、白い洗面カウンター) の写真
他の地域にあるお手頃価格の中くらいなトラディショナルスタイルのおしゃれなマスターバスルーム (シェーカースタイル扉のキャビネット、白いキャビネット、アルコーブ型シャワー、分離型トイレ、白いタイル、サブウェイタイル、ベージュの壁、ラミネートの床、アンダーカウンター洗面器、御影石の洗面台、茶色い床、引戸のシャワー、白い洗面カウンター) の写真
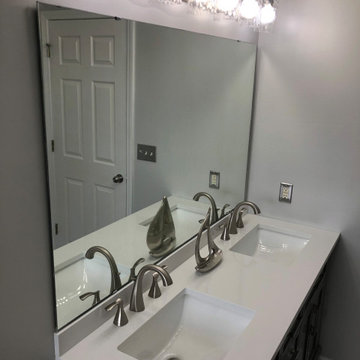
This simple, yet luxurious master bath remodel is just the touch this house needed! Grey subway tile lines the shower and tub walls and is accented with a few subtle grey and teal dotted tiles for a fun pop of color. All and all this bathroom remodel was a breath of fresh air to this home
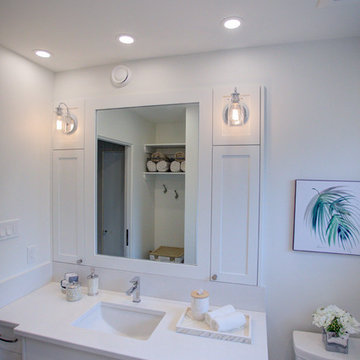
Steve Dutcheshen
カルガリーにある高級な小さなトラディショナルスタイルのおしゃれな浴室 (シェーカースタイル扉のキャビネット、白いキャビネット、アルコーブ型浴槽、一体型トイレ 、白いタイル、白い壁、ラミネートの床、アンダーカウンター洗面器、珪岩の洗面台、グレーの床、白い洗面カウンター) の写真
カルガリーにある高級な小さなトラディショナルスタイルのおしゃれな浴室 (シェーカースタイル扉のキャビネット、白いキャビネット、アルコーブ型浴槽、一体型トイレ 、白いタイル、白い壁、ラミネートの床、アンダーカウンター洗面器、珪岩の洗面台、グレーの床、白い洗面カウンター) の写真
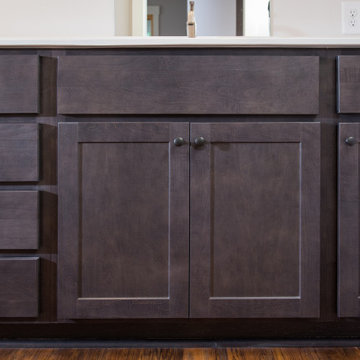
アトランタにあるお手頃価格の中くらいなトラディショナルスタイルのおしゃれなマスターバスルーム (フラットパネル扉のキャビネット、茶色いキャビネット、グレーの壁、ラミネートの床、オーバーカウンターシンク、クオーツストーンの洗面台、茶色い床、白い洗面カウンター) の写真
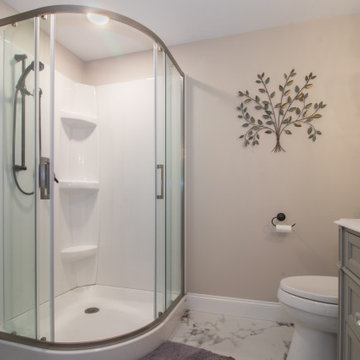
Beautiful In-Law Suite Design by GMT Home Designs Inc.,
Design by Scott Trainor of Cypress Design Co.,
Photography by Steven Bryson of STB-Photography
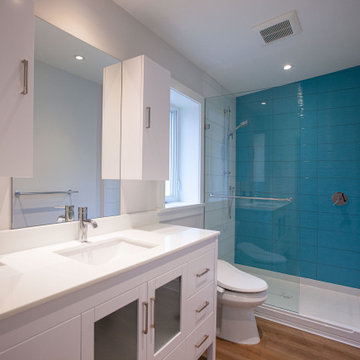
バンクーバーにある中くらいなトラディショナルスタイルのおしゃれなマスターバスルーム (フラットパネル扉のキャビネット、白いキャビネット、ダブルシャワー、一体型トイレ 、青いタイル、ガラスタイル、白い壁、ラミネートの床、アンダーカウンター洗面器、御影石の洗面台、オープンシャワー、白い洗面カウンター、洗面台1つ、独立型洗面台) の写真
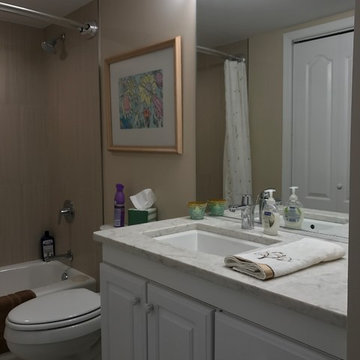
他の地域にあるお手頃価格の中くらいなトラディショナルスタイルのおしゃれなバスルーム (浴槽なし) (レイズドパネル扉のキャビネット、白いキャビネット、アルコーブ型浴槽、シャワー付き浴槽 、分離型トイレ、ベージュのタイル、磁器タイル、ベージュの壁、ラミネートの床、アンダーカウンター洗面器、大理石の洗面台、ベージュの床、シャワーカーテン、白い洗面カウンター) の写真
グレーのトラディショナルスタイルの浴室・バスルーム (ベージュのカウンター、白い洗面カウンター、ラミネートの床) の写真
1