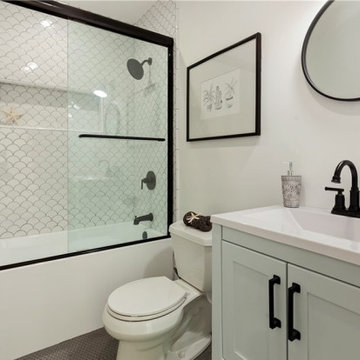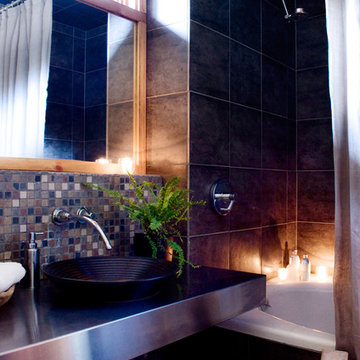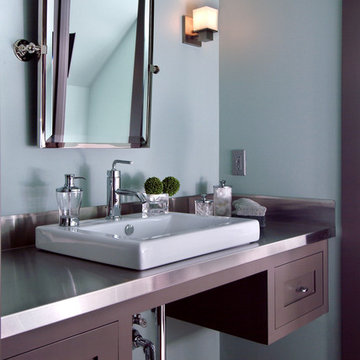トラディショナルスタイルの浴室・バスルーム (ステンレスの洗面台、アルコーブ型浴槽) の写真
絞り込み:
資材コスト
並び替え:今日の人気順
写真 1〜3 枚目(全 3 枚)
1/4

Fully renovated, single story home on an expansive 7900 square foot lot. The kitchen features quartz countertops with a tiled backsplash and stainless steel appliances. The flowing open floor plan allows the kitchen, dining room and living room to mesh together to create a wonderful entertaining space. All bedrooms are nicely sized with ample closet space. New wood flooring, fresh paint, recessed lighting, high end fixtures, remodeled bathrooms and AC.

Modern guest bath incorporates a stainless steel counter and vessel sink.
photo: Haven design+building llc
バーリントンにあるお手頃価格の小さなトラディショナルスタイルのおしゃれな浴室 (ベッセル式洗面器、ステンレスの洗面台、アルコーブ型浴槽、アルコーブ型シャワー、茶色いタイル、セラミックタイル、グレーの壁、フラットパネル扉のキャビネット、中間色木目調キャビネット、分離型トイレ) の写真
バーリントンにあるお手頃価格の小さなトラディショナルスタイルのおしゃれな浴室 (ベッセル式洗面器、ステンレスの洗面台、アルコーブ型浴槽、アルコーブ型シャワー、茶色いタイル、セラミックタイル、グレーの壁、フラットパネル扉のキャビネット、中間色木目調キャビネット、分離型トイレ) の写真

A unique combination of traditional design and an unpretentious, family-friendly floor plan, the Pemberley draws inspiration from European traditions as well as the American landscape. Picturesque rooflines of varying peaks and angles are echoed in the peaked living room with its large fireplace. The main floor includes a family room, large kitchen, dining room, den and master bedroom as well as an inviting screen porch with a built-in range. The upper level features three additional bedrooms, while the lower includes an exercise room, additional family room, sitting room, den, guest bedroom and trophy room.
トラディショナルスタイルの浴室・バスルーム (ステンレスの洗面台、アルコーブ型浴槽) の写真
1