トラディショナルスタイルの浴室・バスルーム (再生グラスカウンター、ベージュの壁) の写真
絞り込み:
資材コスト
並び替え:今日の人気順
写真 1〜18 枚目(全 18 枚)
1/4
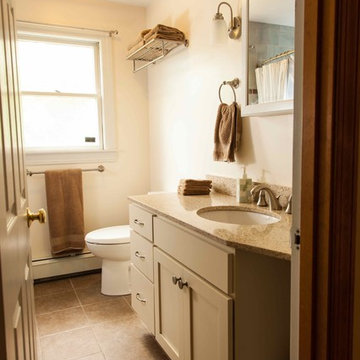
This family bath also serves as a guest bath and was renovated at the same as the kitchen and dining room addition. All of the surfaces are eco-friendly, hypo-allergenic, safe and clean. Made of recycled glass, VOC paints and cabinetry, this bathroom is an oasis for a healthy home.
Green Home Remodel – Clean and Green on a Budget – with Flair
Dan Cutrona Photography
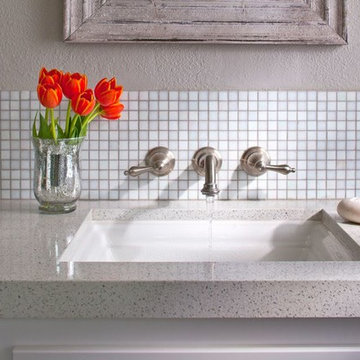
This traditional bathroom has a recycled glass counter with a custom mosaic mix for the counter and bathtub backslash. The counter color is called 431 and the mosaics are 3/4"x3/4". There are many colors, from white, grey, black and browns to reds, blues, greens and many more. You can also make a custom mosaic mix from our large variety of colors and choose from 3/4"x 3/4" or 3/8"x 3/8".
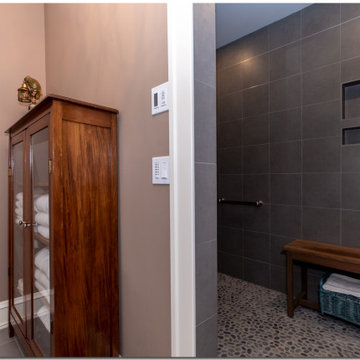
This first floor bathroom features a curbless shower with a custom sauna bench, floor to ceiling porcelain tile, pebble tile flooring, grab bars. and no barrier open shower for handicap access.
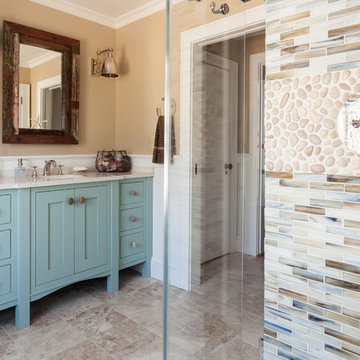
Guest bathroom - photo by Dan Cutrona
ボストンにある中くらいなトラディショナルスタイルのおしゃれな浴室 (アンダーカウンター洗面器、インセット扉のキャビネット、青いキャビネット、再生グラスカウンター、コーナー設置型シャワー、ベージュのタイル、石タイル、ベージュの壁) の写真
ボストンにある中くらいなトラディショナルスタイルのおしゃれな浴室 (アンダーカウンター洗面器、インセット扉のキャビネット、青いキャビネット、再生グラスカウンター、コーナー設置型シャワー、ベージュのタイル、石タイル、ベージュの壁) の写真
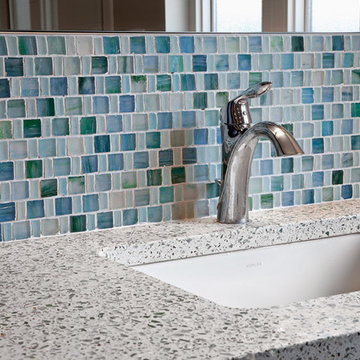
This photo is a close up of the master bathroom vanity. The countertop is Novustone, which is a locally made recycled glass countertop. The backsplash is a handmade glass tile backsplash with beautiful vibrant colors.
H2D Architecture + Design - whole house remodel
Design by: Heidi Helgeson, H2D Architecture + Design
Built by: Envision Homes
Photos: Sean Balko, Filmworks Studio
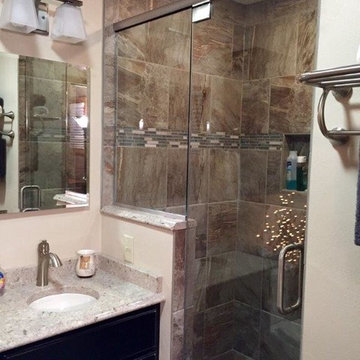
ミルウォーキーにある高級な中くらいなトラディショナルスタイルのおしゃれなバスルーム (浴槽なし) (レイズドパネル扉のキャビネット、濃色木目調キャビネット、アルコーブ型シャワー、ベージュのタイル、セラミックタイル、ベージュの壁、アンダーカウンター洗面器、再生グラスカウンター) の写真
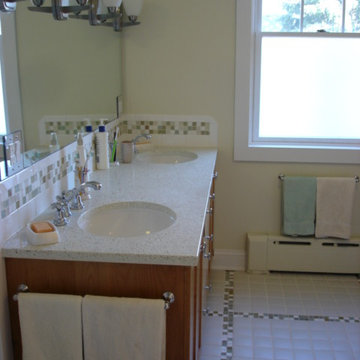
We expanded this bathroom not in footprint but in usage. The bathtub was removed to allow a double sink to be added. There had been no storage in this bathroom so the radiator was converted to a sleeker design so we could add an open storage unit and where the pedestal sink once stood a linen closet was added. The shower was opened up at the ceiling as much as possible to make it appear larger. The glass tile was used as an accent around the room to create a cohesive look.
Fern Allison
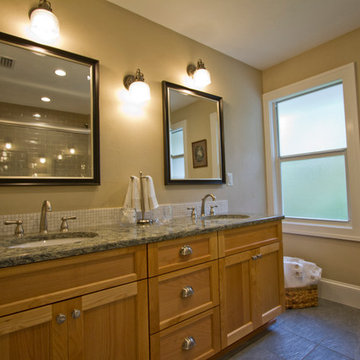
Christian Marsch Photography
オーランドにある高級な中くらいなトラディショナルスタイルのおしゃれなバスルーム (浴槽なし) (フラットパネル扉のキャビネット、淡色木目調キャビネット、アルコーブ型浴槽、アルコーブ型シャワー、分離型トイレ、白いタイル、石タイル、ベージュの壁、磁器タイルの床、再生グラスカウンター、アンダーカウンター洗面器) の写真
オーランドにある高級な中くらいなトラディショナルスタイルのおしゃれなバスルーム (浴槽なし) (フラットパネル扉のキャビネット、淡色木目調キャビネット、アルコーブ型浴槽、アルコーブ型シャワー、分離型トイレ、白いタイル、石タイル、ベージュの壁、磁器タイルの床、再生グラスカウンター、アンダーカウンター洗面器) の写真
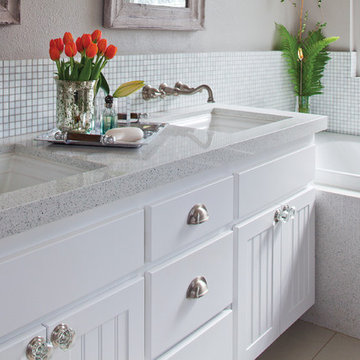
This traditional bathroom has a recycled glass counter with a custom mosaic mix for the counter and bathtub backslash. The counter color is called 431 and the mosaics are 3/4"x3/4". There are many colors, from white, grey, black and browns to reds, blues, greens and many more. You can also make a custom mosaic mix from our large variety of colors and choose from 3/4"x 3/4" or 3/8"x 3/8".
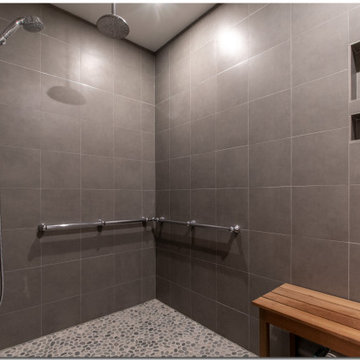
This first floor bathroom features a curbless shower with a custom sauna bench, floor to ceiling porcelain tile, pebble tile flooring, grab bars. two shower heads including a rain shower head, and no barrier open shower for handicap access.
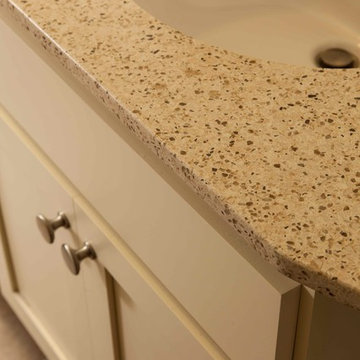
This family bath also serves as a guest bath and was renovated at the same as the kitchen and dining room addition. All of the surfaces are eco-friendly, hypo-allergenic, safe and clean. Made of recycled glass, VOC paints and cabinetry, this bathroom is an oasis for a healthy home.
Green Home Remodel – Clean and Green on a Budget – with Flair
Dan Cutrona Photography
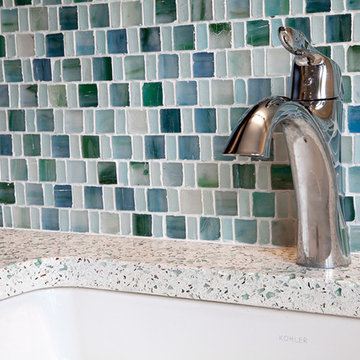
H2D Architecture + Design - whole house remodel
Beautiful Novustone countertops made from post industrial recycled content.
Photos: Sean Balko, Filmworks Studio
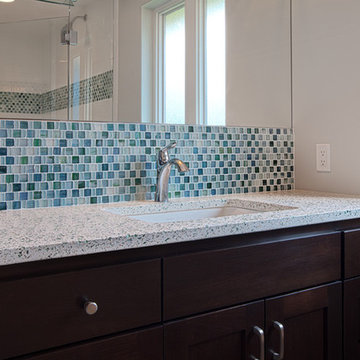
H2D Architecture + Design - whole house remodel
Photos: Sean Balko, Filmworks Studio
シアトルにある高級な中くらいなトラディショナルスタイルのおしゃれな浴室 (アンダーカウンター洗面器、シェーカースタイル扉のキャビネット、濃色木目調キャビネット、再生グラスカウンター、一体型トイレ 、青いタイル、ガラスタイル、ベージュの壁、磁器タイルの床) の写真
シアトルにある高級な中くらいなトラディショナルスタイルのおしゃれな浴室 (アンダーカウンター洗面器、シェーカースタイル扉のキャビネット、濃色木目調キャビネット、再生グラスカウンター、一体型トイレ 、青いタイル、ガラスタイル、ベージュの壁、磁器タイルの床) の写真
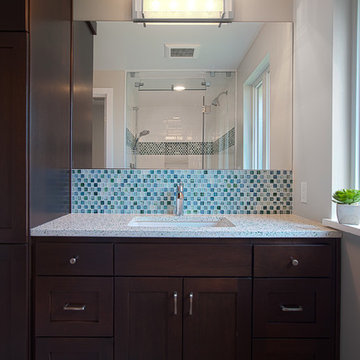
This project was a whole house remodel for a home in the Woodridge neighborhood of Bellevue, including a main floor remodel with new kitchen, dining, recreation and powder room as well as a remodeled master suite.
H2D Architecture + Design - whole house remodel
Built by Envision Homes
Photos: Sean Balko, Filmworks Studio
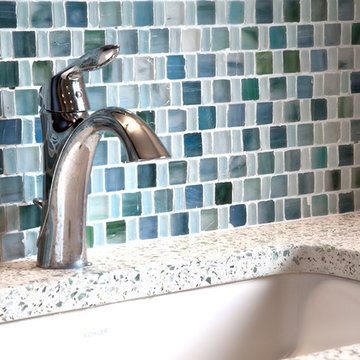
H2D Architecture + Design - whole house remodel
Photos: Sean Balko, Filmworks Studio
シアトルにある高級な中くらいなトラディショナルスタイルのおしゃれなマスターバスルーム (アンダーカウンター洗面器、シェーカースタイル扉のキャビネット、濃色木目調キャビネット、再生グラスカウンター、アルコーブ型シャワー、一体型トイレ 、青いタイル、ガラスタイル、ベージュの壁、トラバーチンの床) の写真
シアトルにある高級な中くらいなトラディショナルスタイルのおしゃれなマスターバスルーム (アンダーカウンター洗面器、シェーカースタイル扉のキャビネット、濃色木目調キャビネット、再生グラスカウンター、アルコーブ型シャワー、一体型トイレ 、青いタイル、ガラスタイル、ベージュの壁、トラバーチンの床) の写真
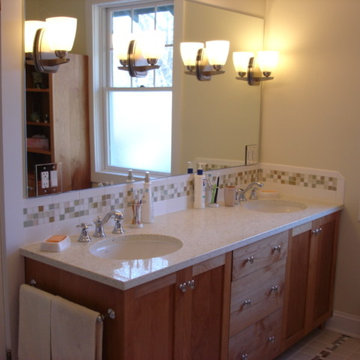
Double sink where bathtub used to be.
Fern Allison
シカゴにあるお手頃価格の中くらいなトラディショナルスタイルのおしゃれなバスルーム (浴槽なし) (シェーカースタイル扉のキャビネット、中間色木目調キャビネット、白いタイル、ガラスタイル、ベージュの壁、セラミックタイルの床、アンダーカウンター洗面器、再生グラスカウンター) の写真
シカゴにあるお手頃価格の中くらいなトラディショナルスタイルのおしゃれなバスルーム (浴槽なし) (シェーカースタイル扉のキャビネット、中間色木目調キャビネット、白いタイル、ガラスタイル、ベージュの壁、セラミックタイルの床、アンダーカウンター洗面器、再生グラスカウンター) の写真
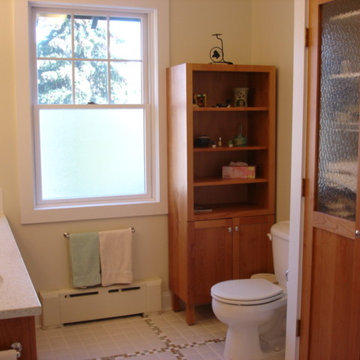
This is a view of the new sink and linen closet, toilet and storage unit across from it. There used to be a pedestal sink where the linen closet is.
Fern Allison
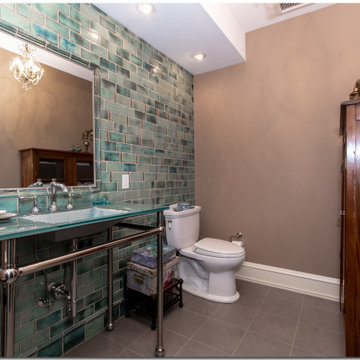
クリーブランドにある高級な広いトラディショナルスタイルのおしゃれなバスルーム (浴槽なし) (オープンシェルフ、バリアフリー、分離型トイレ、緑のタイル、磁器タイル、ベージュの壁、磁器タイルの床、一体型シンク、再生グラスカウンター、ベージュの床、オープンシャワー、青い洗面カウンター) の写真
トラディショナルスタイルの浴室・バスルーム (再生グラスカウンター、ベージュの壁) の写真
1