トラディショナルスタイルの浴室・バスルーム (再生グラスカウンター、セラミックタイルの床) の写真
絞り込み:
資材コスト
並び替え:今日の人気順
写真 1〜11 枚目(全 11 枚)
1/4
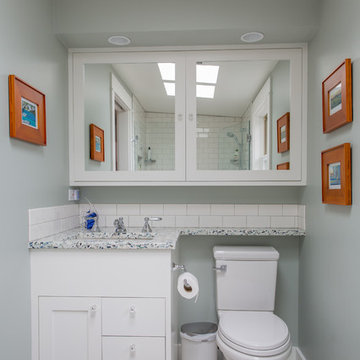
Ross Anania
シアトルにあるトラディショナルスタイルのおしゃれな浴室 (フラットパネル扉のキャビネット、白いキャビネット、アルコーブ型シャワー、一体型トイレ 、白いタイル、サブウェイタイル、白い壁、セラミックタイルの床、アンダーカウンター洗面器、再生グラスカウンター) の写真
シアトルにあるトラディショナルスタイルのおしゃれな浴室 (フラットパネル扉のキャビネット、白いキャビネット、アルコーブ型シャワー、一体型トイレ 、白いタイル、サブウェイタイル、白い壁、セラミックタイルの床、アンダーカウンター洗面器、再生グラスカウンター) の写真
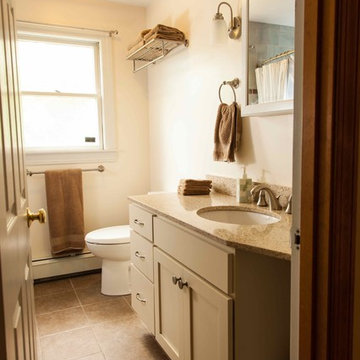
This family bath also serves as a guest bath and was renovated at the same as the kitchen and dining room addition. All of the surfaces are eco-friendly, hypo-allergenic, safe and clean. Made of recycled glass, VOC paints and cabinetry, this bathroom is an oasis for a healthy home.
Green Home Remodel – Clean and Green on a Budget – with Flair
Dan Cutrona Photography
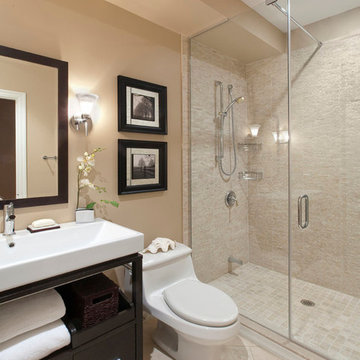
Gut Renovation of This Bathroom, Involves New Tiles, Tolet,Shower,and a Vanity
ニューヨークにあるお手頃価格の中くらいなトラディショナルスタイルのおしゃれなバスルーム (浴槽なし) (オープンシェルフ、濃色木目調キャビネット、コーナー型浴槽、コーナー設置型シャワー、分離型トイレ、テラコッタタイル、オレンジの壁、セラミックタイルの床、一体型シンク、再生グラスカウンター、ベージュのタイル) の写真
ニューヨークにあるお手頃価格の中くらいなトラディショナルスタイルのおしゃれなバスルーム (浴槽なし) (オープンシェルフ、濃色木目調キャビネット、コーナー型浴槽、コーナー設置型シャワー、分離型トイレ、テラコッタタイル、オレンジの壁、セラミックタイルの床、一体型シンク、再生グラスカウンター、ベージュのタイル) の写真
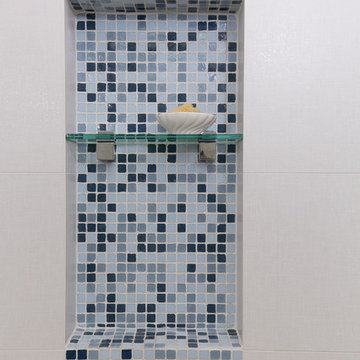
This image is a close up view of the shower niche in the kids' bathroom in the Queen Anne remodel and second story addition project by H2D Architecture and Design (www.h2darchitects.com). The tile is a mutli colored monochromatic blue glass tile with gradation from dark to light. The tile is designed as a fun accent in the bathroom. A glass shelf was installed in the niche.
Design by: Heidi Helgeson, H2D Architecture + Design
www.h2darchitects.com
Built by: Thomas Jacobson Construction
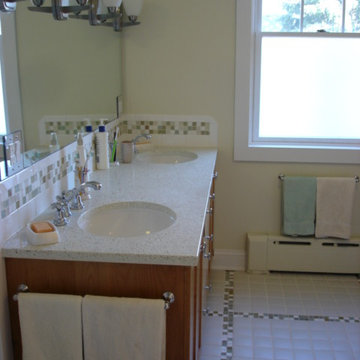
We expanded this bathroom not in footprint but in usage. The bathtub was removed to allow a double sink to be added. There had been no storage in this bathroom so the radiator was converted to a sleeker design so we could add an open storage unit and where the pedestal sink once stood a linen closet was added. The shower was opened up at the ceiling as much as possible to make it appear larger. The glass tile was used as an accent around the room to create a cohesive look.
Fern Allison
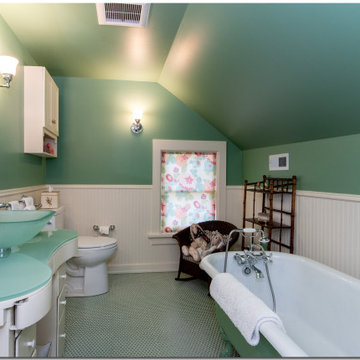
European style guest bathroom with a green clawfoot tub and handheld faucet. Tile flooring is a penny round mosaic tile. The vessel sink and glass vanity top are recycled glass set on a converted dresser. This space that is now a guest bathroom was formerly attic.
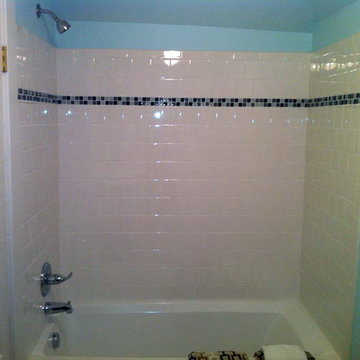
Bright white tiled shower/tub enclosure really pops with the addition of a strip of blue mosaic tile.
ポートランドにあるラグジュアリーな広いトラディショナルスタイルのおしゃれなマスターバスルーム (フラットパネル扉のキャビネット、白いキャビネット、ドロップイン型浴槽、シャワー付き浴槽 、マルチカラーのタイル、セラミックタイル、白い壁、セラミックタイルの床、オーバーカウンターシンク、再生グラスカウンター) の写真
ポートランドにあるラグジュアリーな広いトラディショナルスタイルのおしゃれなマスターバスルーム (フラットパネル扉のキャビネット、白いキャビネット、ドロップイン型浴槽、シャワー付き浴槽 、マルチカラーのタイル、セラミックタイル、白い壁、セラミックタイルの床、オーバーカウンターシンク、再生グラスカウンター) の写真
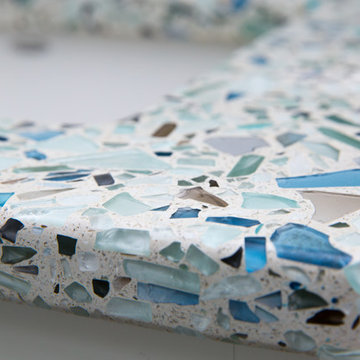
Ross Anania
シアトルにあるトラディショナルスタイルのおしゃれな浴室 (フラットパネル扉のキャビネット、白いキャビネット、セラミックタイルの床、アルコーブ型シャワー、一体型トイレ 、白いタイル、サブウェイタイル、白い壁、アンダーカウンター洗面器、再生グラスカウンター) の写真
シアトルにあるトラディショナルスタイルのおしゃれな浴室 (フラットパネル扉のキャビネット、白いキャビネット、セラミックタイルの床、アルコーブ型シャワー、一体型トイレ 、白いタイル、サブウェイタイル、白い壁、アンダーカウンター洗面器、再生グラスカウンター) の写真
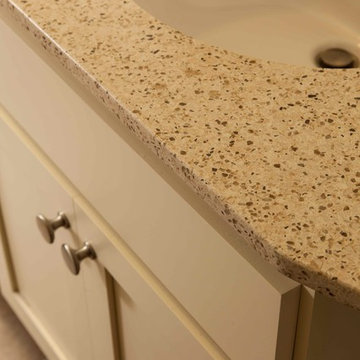
This family bath also serves as a guest bath and was renovated at the same as the kitchen and dining room addition. All of the surfaces are eco-friendly, hypo-allergenic, safe and clean. Made of recycled glass, VOC paints and cabinetry, this bathroom is an oasis for a healthy home.
Green Home Remodel – Clean and Green on a Budget – with Flair
Dan Cutrona Photography
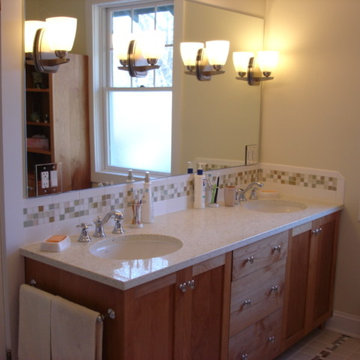
Double sink where bathtub used to be.
Fern Allison
シカゴにあるお手頃価格の中くらいなトラディショナルスタイルのおしゃれなバスルーム (浴槽なし) (シェーカースタイル扉のキャビネット、中間色木目調キャビネット、白いタイル、ガラスタイル、ベージュの壁、セラミックタイルの床、アンダーカウンター洗面器、再生グラスカウンター) の写真
シカゴにあるお手頃価格の中くらいなトラディショナルスタイルのおしゃれなバスルーム (浴槽なし) (シェーカースタイル扉のキャビネット、中間色木目調キャビネット、白いタイル、ガラスタイル、ベージュの壁、セラミックタイルの床、アンダーカウンター洗面器、再生グラスカウンター) の写真
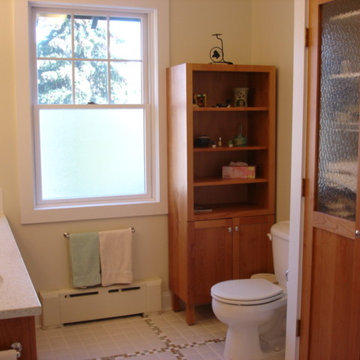
This is a view of the new sink and linen closet, toilet and storage unit across from it. There used to be a pedestal sink where the linen closet is.
Fern Allison
トラディショナルスタイルの浴室・バスルーム (再生グラスカウンター、セラミックタイルの床) の写真
1