トラディショナルスタイルの浴室・バスルーム (珪岩の洗面台、茶色いタイル) の写真
絞り込み:
資材コスト
並び替え:今日の人気順
写真 1〜20 枚目(全 222 枚)
1/4
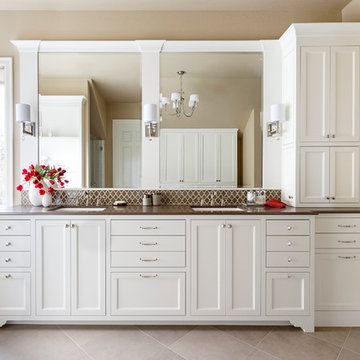
Lincoln Barbour Photography
ポートランドにある高級な広いトラディショナルスタイルのおしゃれなマスターバスルーム (落し込みパネル扉のキャビネット、白いキャビネット、置き型浴槽、アルコーブ型シャワー、茶色いタイル、モザイクタイル、ベージュの壁、磁器タイルの床、アンダーカウンター洗面器、珪岩の洗面台) の写真
ポートランドにある高級な広いトラディショナルスタイルのおしゃれなマスターバスルーム (落し込みパネル扉のキャビネット、白いキャビネット、置き型浴槽、アルコーブ型シャワー、茶色いタイル、モザイクタイル、ベージュの壁、磁器タイルの床、アンダーカウンター洗面器、珪岩の洗面台) の写真

ニューヨークにあるラグジュアリーな中くらいなトラディショナルスタイルのおしゃれなマスターバスルーム (家具調キャビネット、中間色木目調キャビネット、アルコーブ型浴槽、シャワー付き浴槽 、一体型トイレ 、茶色いタイル、磁器タイル、ベージュの壁、ラミネートの床、オーバーカウンターシンク、珪岩の洗面台、茶色い床、オープンシャワー、白い洗面カウンター) の写真
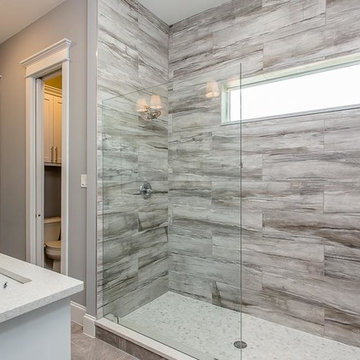
har.com
ヒューストンにある中くらいなトラディショナルスタイルのおしゃれなマスターバスルーム (落し込みパネル扉のキャビネット、白いキャビネット、オープン型シャワー、分離型トイレ、茶色いタイル、磁器タイル、グレーの壁、磁器タイルの床、アンダーカウンター洗面器、珪岩の洗面台、茶色い床、オープンシャワー、白い洗面カウンター) の写真
ヒューストンにある中くらいなトラディショナルスタイルのおしゃれなマスターバスルーム (落し込みパネル扉のキャビネット、白いキャビネット、オープン型シャワー、分離型トイレ、茶色いタイル、磁器タイル、グレーの壁、磁器タイルの床、アンダーカウンター洗面器、珪岩の洗面台、茶色い床、オープンシャワー、白い洗面カウンター) の写真
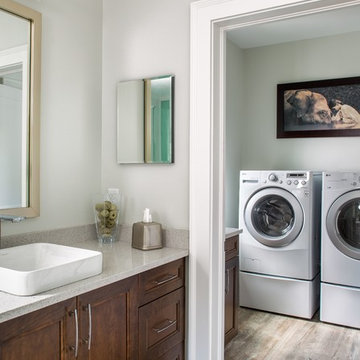
Jeff Herr Photography
アトランタにあるトラディショナルスタイルのおしゃれなマスターバスルーム (ベッセル式洗面器、珪岩の洗面台、置き型浴槽、コーナー設置型シャワー、茶色いタイル、磁器タイル、磁器タイルの床、洗濯室) の写真
アトランタにあるトラディショナルスタイルのおしゃれなマスターバスルーム (ベッセル式洗面器、珪岩の洗面台、置き型浴槽、コーナー設置型シャワー、茶色いタイル、磁器タイル、磁器タイルの床、洗濯室) の写真
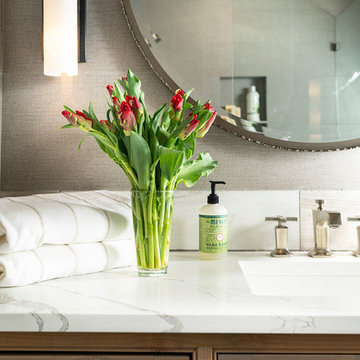
他の地域にある高級な中くらいなトラディショナルスタイルのおしゃれなバスルーム (浴槽なし) (コーナー設置型シャワー、茶色いタイル、グレーの壁、磁器タイルの床、珪岩の洗面台、マルチカラーの床、開き戸のシャワー、白い洗面カウンター) の写真
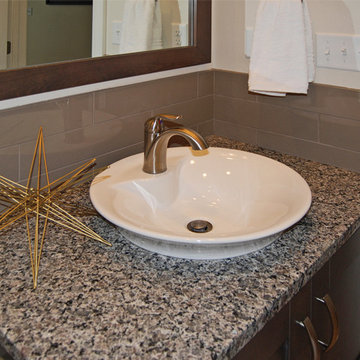
Marketing by Design
ボイシにある中くらいなトラディショナルスタイルのおしゃれなバスルーム (浴槽なし) (一体型トイレ 、ベージュの壁、無垢フローリング、ベッセル式洗面器、フラットパネル扉のキャビネット、濃色木目調キャビネット、アルコーブ型シャワー、茶色いタイル、セラミックタイル、珪岩の洗面台) の写真
ボイシにある中くらいなトラディショナルスタイルのおしゃれなバスルーム (浴槽なし) (一体型トイレ 、ベージュの壁、無垢フローリング、ベッセル式洗面器、フラットパネル扉のキャビネット、濃色木目調キャビネット、アルコーブ型シャワー、茶色いタイル、セラミックタイル、珪岩の洗面台) の写真
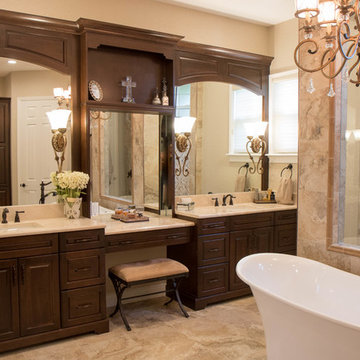
オーランドにある広いトラディショナルスタイルのおしゃれなマスターバスルーム (レイズドパネル扉のキャビネット、濃色木目調キャビネット、置き型浴槽、洗い場付きシャワー、茶色いタイル、磁器タイル、ベージュの壁、磁器タイルの床、アンダーカウンター洗面器、珪岩の洗面台、オープンシャワー、ベージュのカウンター) の写真
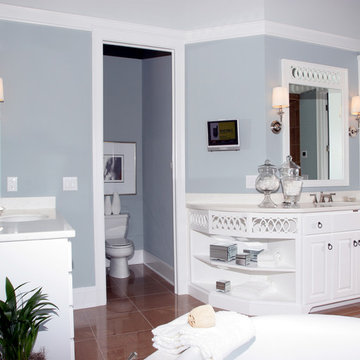
インディアナポリスにある高級な広いトラディショナルスタイルのおしゃれなマスターバスルーム (レイズドパネル扉のキャビネット、白いキャビネット、置き型浴槽、分離型トイレ、茶色いタイル、磁器タイル、青い壁、磁器タイルの床、アンダーカウンター洗面器、珪岩の洗面台、茶色い床、白い洗面カウンター) の写真
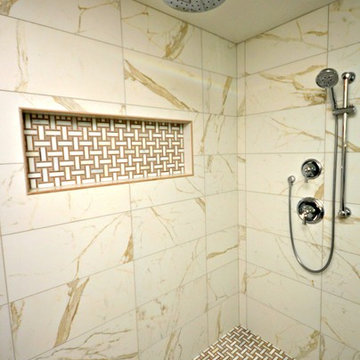
ボイシにあるお手頃価格の中くらいなトラディショナルスタイルのおしゃれなマスターバスルーム (シェーカースタイル扉のキャビネット、中間色木目調キャビネット、アルコーブ型シャワー、分離型トイレ、茶色いタイル、磁器タイル、グレーの壁、磁器タイルの床、アンダーカウンター洗面器、珪岩の洗面台、ベージュの床、開き戸のシャワー) の写真
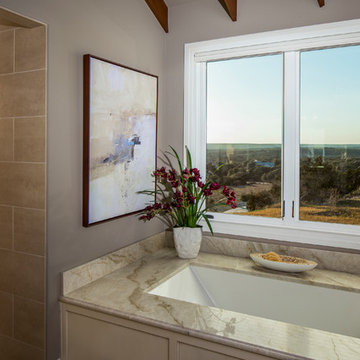
Tre Dunham with Fine Focus Photography
オースティンにあるトラディショナルスタイルのおしゃれなマスターバスルーム (アンダーマウント型浴槽、茶色いタイル、茶色い壁、磁器タイルの床、珪岩の洗面台) の写真
オースティンにあるトラディショナルスタイルのおしゃれなマスターバスルーム (アンダーマウント型浴槽、茶色いタイル、茶色い壁、磁器タイルの床、珪岩の洗面台) の写真
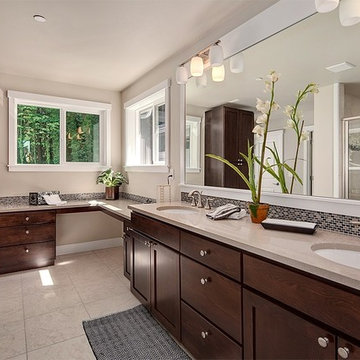
Huge master bathroom with dual sinks, quartz counters, extra vanity area.
シアトルにあるトラディショナルスタイルのおしゃれなマスターバスルーム (シェーカースタイル扉のキャビネット、濃色木目調キャビネット、茶色いタイル、ガラスタイル、セラミックタイルの床、珪岩の洗面台、ベージュの床) の写真
シアトルにあるトラディショナルスタイルのおしゃれなマスターバスルーム (シェーカースタイル扉のキャビネット、濃色木目調キャビネット、茶色いタイル、ガラスタイル、セラミックタイルの床、珪岩の洗面台、ベージュの床) の写真
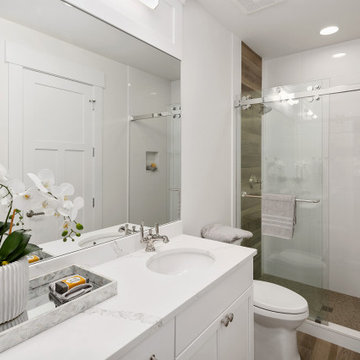
Secondary bathroom
シアトルにあるラグジュアリーな中くらいなトラディショナルスタイルのおしゃれな浴室 (シェーカースタイル扉のキャビネット、白いキャビネット、アルコーブ型シャワー、一体型トイレ 、茶色いタイル、磁器タイル、白い壁、アンダーカウンター洗面器、珪岩の洗面台、引戸のシャワー、白い洗面カウンター、洗面台1つ、造り付け洗面台) の写真
シアトルにあるラグジュアリーな中くらいなトラディショナルスタイルのおしゃれな浴室 (シェーカースタイル扉のキャビネット、白いキャビネット、アルコーブ型シャワー、一体型トイレ 、茶色いタイル、磁器タイル、白い壁、アンダーカウンター洗面器、珪岩の洗面台、引戸のシャワー、白い洗面カウンター、洗面台1つ、造り付け洗面台) の写真
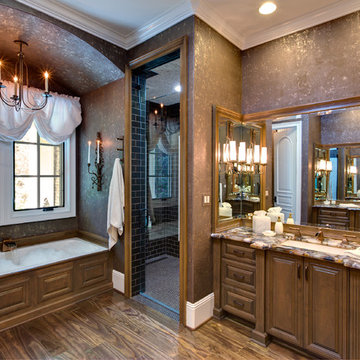
Please visit my website directly by copying and pasting this link directly into your browser: http://www.berensinteriors.com/ to learn more about this project and how we may work together!
A striking master bathroom with luxurious soaking tub fit for two. The his and her vanities feature wild agate countertops and the copper-toned fixtures add the finishing touch. Robert Naik Photography.
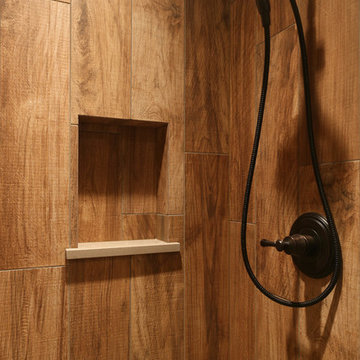
他の地域にある高級な中くらいなトラディショナルスタイルのおしゃれな子供用バスルーム (オープンシェルフ、中間色木目調キャビネット、アルコーブ型シャワー、ビデ、茶色いタイル、磁器タイル、ベージュの壁、磁器タイルの床、ベッセル式洗面器、珪岩の洗面台、茶色い床) の写真
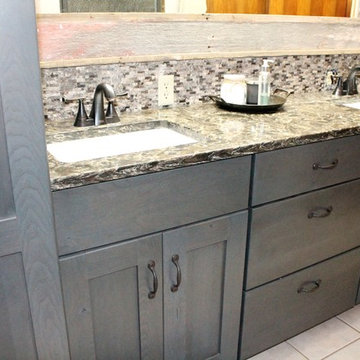
Project by Herman's Kitchen & Bath Design of Denver, IA. Dynasty by Omega Cabinetry. Monterey door, Rustic Cherry wood, Smokey Hills stain.
シーダーラピッズにあるお手頃価格の中くらいなトラディショナルスタイルのおしゃれなバスルーム (浴槽なし) (落し込みパネル扉のキャビネット、グレーのキャビネット、茶色いタイル、セラミックタイル、グレーの壁、磁器タイルの床、アンダーカウンター洗面器、珪岩の洗面台、ベージュの床) の写真
シーダーラピッズにあるお手頃価格の中くらいなトラディショナルスタイルのおしゃれなバスルーム (浴槽なし) (落し込みパネル扉のキャビネット、グレーのキャビネット、茶色いタイル、セラミックタイル、グレーの壁、磁器タイルの床、アンダーカウンター洗面器、珪岩の洗面台、ベージュの床) の写真
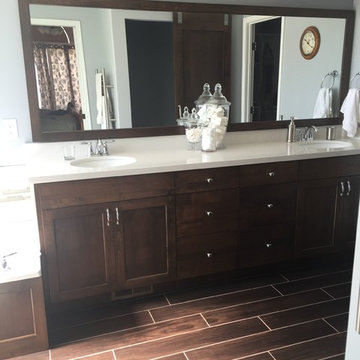
This warm traditional bathroom has Shaker style cabinets with a dark wood look flooring.
ソルトレイクシティにあるお手頃価格の中くらいなトラディショナルスタイルのおしゃれなマスターバスルーム (オーバーカウンターシンク、シェーカースタイル扉のキャビネット、濃色木目調キャビネット、珪岩の洗面台、ドロップイン型浴槽、コーナー設置型シャワー、一体型トイレ 、茶色いタイル、セラミックタイル、グレーの壁、セラミックタイルの床) の写真
ソルトレイクシティにあるお手頃価格の中くらいなトラディショナルスタイルのおしゃれなマスターバスルーム (オーバーカウンターシンク、シェーカースタイル扉のキャビネット、濃色木目調キャビネット、珪岩の洗面台、ドロップイン型浴槽、コーナー設置型シャワー、一体型トイレ 、茶色いタイル、セラミックタイル、グレーの壁、セラミックタイルの床) の写真
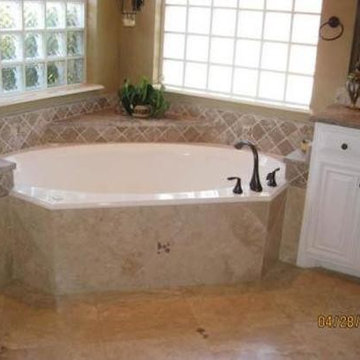
tiled backsplash and tub skirt around corner tub with roman faucet
ダラスにある中くらいなトラディショナルスタイルのおしゃれなマスターバスルーム (ルーバー扉のキャビネット、白いキャビネット、コーナー型浴槽、アルコーブ型シャワー、ベージュのタイル、茶色いタイル、石タイル、ベージュの壁、トラバーチンの床、アンダーカウンター洗面器、珪岩の洗面台) の写真
ダラスにある中くらいなトラディショナルスタイルのおしゃれなマスターバスルーム (ルーバー扉のキャビネット、白いキャビネット、コーナー型浴槽、アルコーブ型シャワー、ベージュのタイル、茶色いタイル、石タイル、ベージュの壁、トラバーチンの床、アンダーカウンター洗面器、珪岩の洗面台) の写真
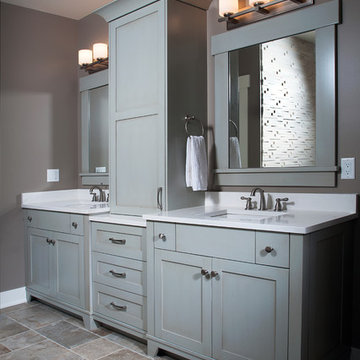
Photographer: Chuck Heiney
Crossing the threshold, you know this is the home you’ve always dreamed of. At home in any neighborhood, Pineleigh’s architectural style and family-focused floor plan offers timeless charm yet is geared toward today’s relaxed lifestyle. Full of light, warmth and thoughtful details that make a house a home, Pineleigh enchants from the custom entryway that includes a mahogany door, columns and a peaked roof. Two outdoor porches to the home’s left side offer plenty of spaces to enjoy outdoor living, making this cedar-shake-covered design perfect for a waterfront or woodsy lot. Inside, more than 2,000 square feet await on the main level. The family cook is never isolated in the spacious central kitchen, which is located on the back of the house behind the large, 17 by 30-foot living room and 12 by 18 formal dining room which functions for both formal and casual occasions and is adjacent to the charming screened-in porch and outdoor patio. Distinctive details include a large foyer, a private den/office with built-ins and all of the extras a family needs – an eating banquette in the kitchen as well as a walk-in pantry, first-floor laundry, cleaning closet and a mud room near the 1,000square foot garage stocked with built-in lockers and a three-foot bench. Upstairs is another covered deck and a dreamy 18 by 13-foot master bedroom/bath suite with deck access for enjoying morning coffee or late-night stargazing. Three additional bedrooms and a bath accommodate a growing family, as does the 1,700-square foot lower level, where an additional bar/kitchen with counter, a billiards space and an additional guest bedroom, exercise space and two baths complete the extensive offerings.
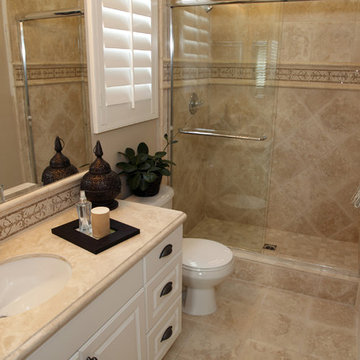
タンパにある中くらいなトラディショナルスタイルのおしゃれなバスルーム (浴槽なし) (白いキャビネット、一体型トイレ 、茶色いタイル、レイズドパネル扉のキャビネット、アルコーブ型シャワー、セラミックタイル、茶色い壁、アンダーカウンター洗面器、セラミックタイルの床、珪岩の洗面台、ベージュの床、引戸のシャワー) の写真
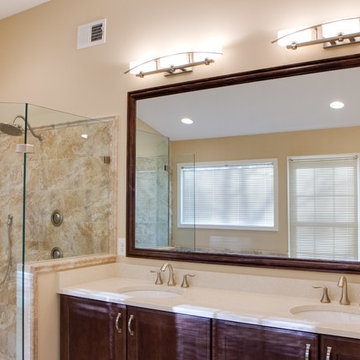
JDS Construction Services, LLC
ワシントンD.C.にある高級な広いトラディショナルスタイルのおしゃれなマスターバスルーム (アンダーカウンター洗面器、珪岩の洗面台、落し込みパネル扉のキャビネット、濃色木目調キャビネット、ドロップイン型浴槽、コーナー設置型シャワー、茶色いタイル、磁器タイル、ベージュの壁、茶色い床、オープンシャワー) の写真
ワシントンD.C.にある高級な広いトラディショナルスタイルのおしゃれなマスターバスルーム (アンダーカウンター洗面器、珪岩の洗面台、落し込みパネル扉のキャビネット、濃色木目調キャビネット、ドロップイン型浴槽、コーナー設置型シャワー、茶色いタイル、磁器タイル、ベージュの壁、茶色い床、オープンシャワー) の写真
トラディショナルスタイルの浴室・バスルーム (珪岩の洗面台、茶色いタイル) の写真
1