浴室
絞り込み:
資材コスト
並び替え:今日の人気順
写真 1〜20 枚目(全 1,273 枚)
1/5

オタワにあるお手頃価格の小さなトラディショナルスタイルのおしゃれな浴室 (シェーカースタイル扉のキャビネット、濃色木目調キャビネット、アルコーブ型浴槽、アルコーブ型シャワー、分離型トイレ、青いタイル、磁器タイル、青い壁、モザイクタイル、アンダーカウンター洗面器、珪岩の洗面台) の写真
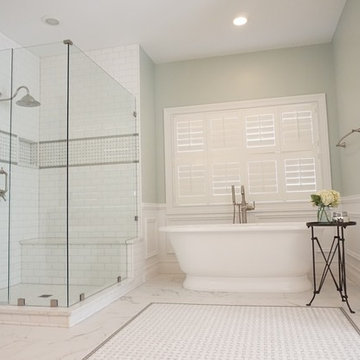
Gorgeous vintage-inspired master bathroom renovation with freestanding tub, frameless shower, beveled subway tile, wood vanities, quartz countertops, basketweave tile, white wainscotting, and more.
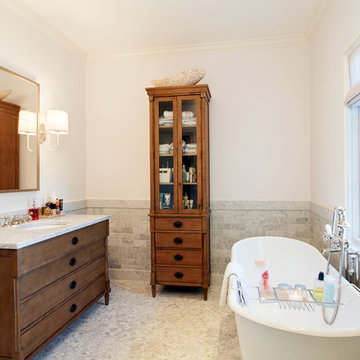
Tommy Kile Photography
オースティンにある中くらいなトラディショナルスタイルのおしゃれなバスルーム (浴槽なし) (アンダーカウンター洗面器、濃色木目調キャビネット、グレーのタイル、白い壁、モザイクタイル、置き型浴槽、石タイル、珪岩の洗面台、グレーの床、フラットパネル扉のキャビネット) の写真
オースティンにある中くらいなトラディショナルスタイルのおしゃれなバスルーム (浴槽なし) (アンダーカウンター洗面器、濃色木目調キャビネット、グレーのタイル、白い壁、モザイクタイル、置き型浴槽、石タイル、珪岩の洗面台、グレーの床、フラットパネル扉のキャビネット) の写真

クリーブランドにある高級な広いトラディショナルスタイルのおしゃれなマスターバスルーム (レイズドパネル扉のキャビネット、濃色木目調キャビネット、オープン型シャワー、分離型トイレ、白いタイル、磁器タイル、ベージュの壁、磁器タイルの床、アンダーカウンター洗面器、珪岩の洗面台、ベージュの床、開き戸のシャワー、シャワーベンチ、洗面台2つ、造り付け洗面台) の写真

ロサンゼルスにある広いトラディショナルスタイルのおしゃれなマスターバスルーム (家具調キャビネット、濃色木目調キャビネット、置き型浴槽、洗い場付きシャワー、グレーのタイル、セラミックタイル、白い壁、セラミックタイルの床、アンダーカウンター洗面器、珪岩の洗面台、マルチカラーの床、開き戸のシャワー、グレーの洗面カウンター) の写真
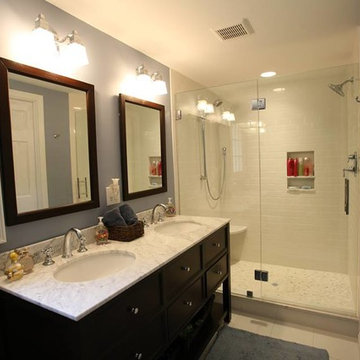
クリーブランドにあるお手頃価格の小さなトラディショナルスタイルのおしゃれなバスルーム (浴槽なし) (アンダーカウンター洗面器、家具調キャビネット、濃色木目調キャビネット、アルコーブ型シャワー、白いタイル、セラミックタイル、セラミックタイルの床、一体型トイレ 、グレーの壁、珪岩の洗面台、白い床、開き戸のシャワー) の写真

Master Bathroom
Photos by Eric Zepeda
サンフランシスコにある高級な中くらいなトラディショナルスタイルのおしゃれなマスターバスルーム (アンダーカウンター洗面器、シェーカースタイル扉のキャビネット、濃色木目調キャビネット、アンダーマウント型浴槽、白いタイル、セラミックタイル、珪岩の洗面台、白い壁、スレートの床) の写真
サンフランシスコにある高級な中くらいなトラディショナルスタイルのおしゃれなマスターバスルーム (アンダーカウンター洗面器、シェーカースタイル扉のキャビネット、濃色木目調キャビネット、アンダーマウント型浴槽、白いタイル、セラミックタイル、珪岩の洗面台、白い壁、スレートの床) の写真
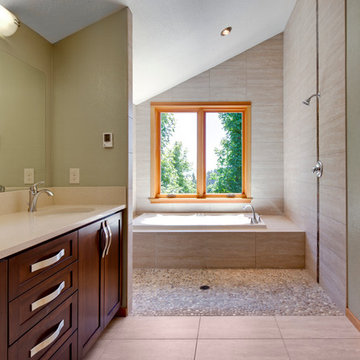
This jetted tub has a great view outside, and can handle as much splashing as you like, as everything drains into the shower.
Actually a double shower with shower heads on both sides!
Great design by 2form architecture. Awesome shower!
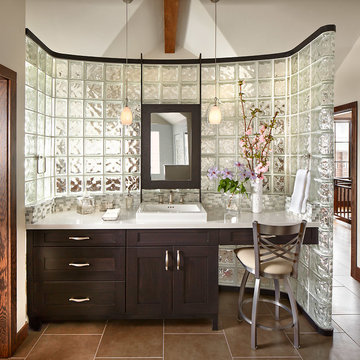
David Patterson for Gerber Berend Design Build, Steamboat Springs, Colorado
デンバーにある中くらいなトラディショナルスタイルのおしゃれなマスターバスルーム (オーバーカウンターシンク、シェーカースタイル扉のキャビネット、濃色木目調キャビネット、白い壁、ガラスタイル、磁器タイルの床、珪岩の洗面台、白い洗面カウンター) の写真
デンバーにある中くらいなトラディショナルスタイルのおしゃれなマスターバスルーム (オーバーカウンターシンク、シェーカースタイル扉のキャビネット、濃色木目調キャビネット、白い壁、ガラスタイル、磁器タイルの床、珪岩の洗面台、白い洗面カウンター) の写真
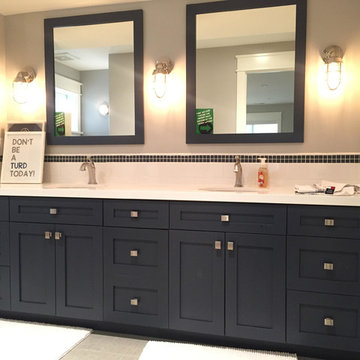
ソルトレイクシティにあるトラディショナルスタイルのおしゃれなマスターバスルーム (シェーカースタイル扉のキャビネット、濃色木目調キャビネット、白いタイル、サブウェイタイル、ベージュの壁、セラミックタイルの床、アンダーカウンター洗面器、珪岩の洗面台、ベージュの床) の写真
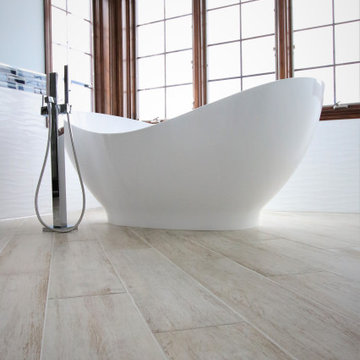
Take a look at this fully remodeled spa-like master suite. Undoubtedly, this space became a fresh, relaxing “retreat” from the hustle and bustle of the day. From changing the flooring to a beautiful porcelain tile plank, to incorporating stunning natural walnut cabinets. Moreover, this master suite is tied together with crisp, wavy glossy tile and ocean-like subway mosaics. Finally, this clients’ dream of a spa-like master suite has come true.
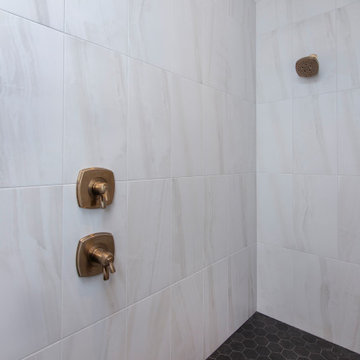
シャーロットにある広いトラディショナルスタイルのおしゃれなマスターバスルーム (落し込みパネル扉のキャビネット、濃色木目調キャビネット、猫足バスタブ、オープン型シャワー、スレートの床、アンダーカウンター洗面器、珪岩の洗面台、グレーの床、オープンシャワー、黒い洗面カウンター、洗面台2つ、造り付け洗面台) の写真
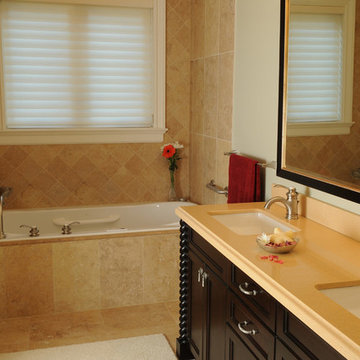
A compact Master Ensuite bathroom design with walk-in shower. Porcelain tile for floor and walls. Quartz countertop and custom made cabinetry with traditional rope detialing. Custom framed mirror and traditional design brushed nickel plumbing fixtures
Photo credit: Artisan Construction
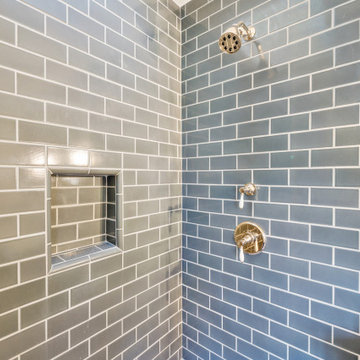
サンフランシスコにあるラグジュアリーな小さなトラディショナルスタイルのおしゃれな浴室 (シェーカースタイル扉のキャビネット、濃色木目調キャビネット、一体型トイレ 、緑のタイル、磁器タイル、マルチカラーの壁、セラミックタイルの床、アンダーカウンター洗面器、珪岩の洗面台、ベージュの床、開き戸のシャワー、白い洗面カウンター、洗面台1つ、独立型洗面台、壁紙) の写真
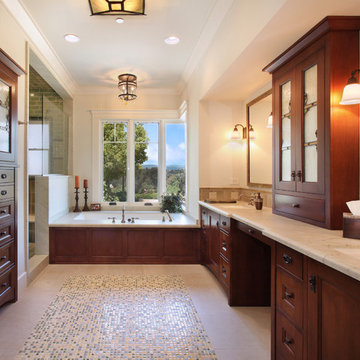
Jeri Koegel
サンディエゴにある高級な広いトラディショナルスタイルのおしゃれなマスターバスルーム (アンダーカウンター洗面器、落し込みパネル扉のキャビネット、濃色木目調キャビネット、アルコーブ型シャワー、ベージュのタイル、モザイクタイル、ベージュの壁、セラミックタイルの床、アンダーマウント型浴槽、珪岩の洗面台、ベージュの床、開き戸のシャワー、照明) の写真
サンディエゴにある高級な広いトラディショナルスタイルのおしゃれなマスターバスルーム (アンダーカウンター洗面器、落し込みパネル扉のキャビネット、濃色木目調キャビネット、アルコーブ型シャワー、ベージュのタイル、モザイクタイル、ベージュの壁、セラミックタイルの床、アンダーマウント型浴槽、珪岩の洗面台、ベージュの床、開き戸のシャワー、照明) の写真

Freestanding tub gives a spa-like feel to this master bath. Heated porcelain tile floors. Recessed panel wainscotting gives a nice design detail. Walk-in shower with bench and white subway tile.
Instagram: @redhousecustombuilding
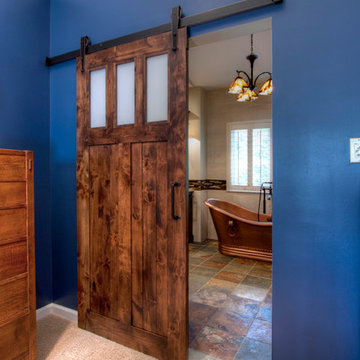
After living with a builder-grade version for several years, it was time to have exactly the master bathroom they longed for. Other than the two existing closets, the bathroom was gutted to begin anew.
Our client loves the Arts & Crafts style, so the bathroom echoes the aesthetic, from the sliding barn door to the His & Hers vanities and floor-to-ceiling cabinet (with room for a smartTV!). Pendent and chandelier lighting replicates Tiffany’s mission style lighting from the 1920s. And flooring and wall tiles are in the deep, rich earth tones favored by the Arts & Crafts movement.
The centerpiece of this handsome bathroom is the freestanding copper tub. Though the walk-in shower with a gorgeous, glass tile niche is mighty impressive, as well. And the clients love all the customized storage in their personal vanity.
Photo by Toby Weiss
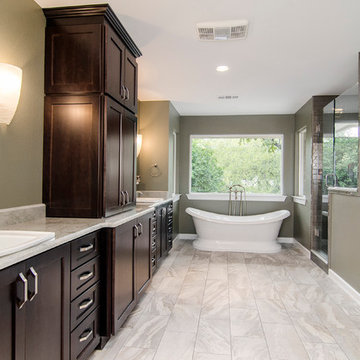
This gorgeous master bath and bedroom addition gave the homeowners much needed space from the previous tiny cramped quarters they had. By creating a spa like bathroom retreat, ample closet space and a spacious master bedroom with views to the lush backyard, the homeowners were able to design a space that gave them what combined both needs and wants in one! Design and Build by Hatfield Builders & Remodelers, photography by Versatile Imaging.

Bedwardine Road is our epic renovation and extension of a vast Victorian villa in Crystal Palace, south-east London.
Traditional architectural details such as flat brick arches and a denticulated brickwork entablature on the rear elevation counterbalance a kitchen that feels like a New York loft, complete with a polished concrete floor, underfloor heating and floor to ceiling Crittall windows.
Interiors details include as a hidden “jib” door that provides access to a dressing room and theatre lights in the master bathroom.
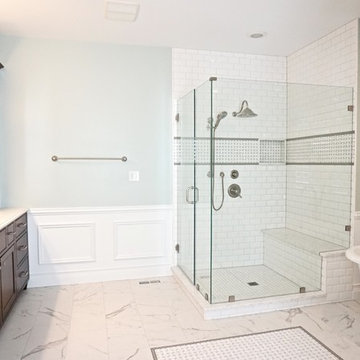
Gorgeous vintage-inspired master bathroom renovation with freestanding tub, frameless shower, beveled subway tile, wood vanities, quartz countertops, basketweave tile, white wainscotting, and more.
1