ラグジュアリーな中くらいなトラディショナルスタイルの浴室・バスルーム (珪岩の洗面台、ベージュのタイル) の写真
絞り込み:
資材コスト
並び替え:今日の人気順
写真 1〜15 枚目(全 15 枚)
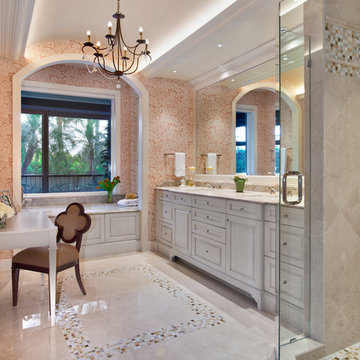
Gracious, lovely, updated master bath with enlarged shower, barrel ceiling, vanity area and built in storage.
マイアミにあるラグジュアリーな中くらいなトラディショナルスタイルのおしゃれなマスターバスルーム (レイズドパネル扉のキャビネット、白いキャビネット、珪岩の洗面台、ベージュのタイル、アルコーブ型浴槽) の写真
マイアミにあるラグジュアリーな中くらいなトラディショナルスタイルのおしゃれなマスターバスルーム (レイズドパネル扉のキャビネット、白いキャビネット、珪岩の洗面台、ベージュのタイル、アルコーブ型浴槽) の写真
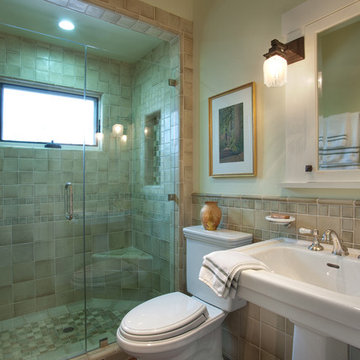
サンディエゴにあるラグジュアリーな中くらいなトラディショナルスタイルのおしゃれなバスルーム (浴槽なし) (コンソール型シンク、アルコーブ型シャワー、一体型トイレ 、ベージュのタイル、テラコッタタイル、緑の壁、珪岩の洗面台、開き戸のシャワー) の写真
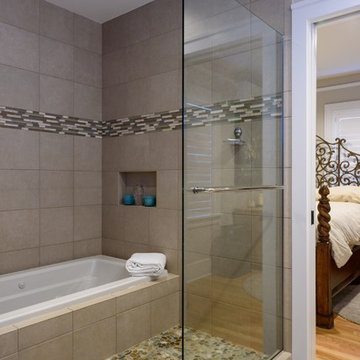
After gaining space for a master bathroom from the house addition, this beautiful wet room design was developed. Decorative wall tile, a white drop-in tub, pebble tile and a glass door keep this homeowner happy, relaxed and clean.
Photos courtesy of Jesse Young Photography
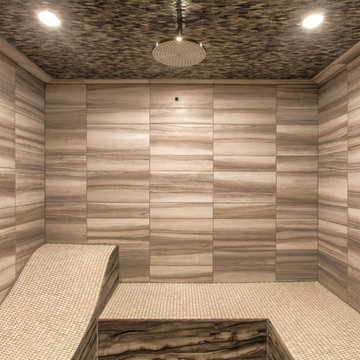
Mike McCall
シアトルにあるラグジュアリーな中くらいなトラディショナルスタイルのおしゃれなサウナ (洗い場付きシャワー、ベージュのタイル、磁器タイル、磁器タイルの床、珪岩の洗面台、ベージュの床) の写真
シアトルにあるラグジュアリーな中くらいなトラディショナルスタイルのおしゃれなサウナ (洗い場付きシャワー、ベージュのタイル、磁器タイル、磁器タイルの床、珪岩の洗面台、ベージュの床) の写真
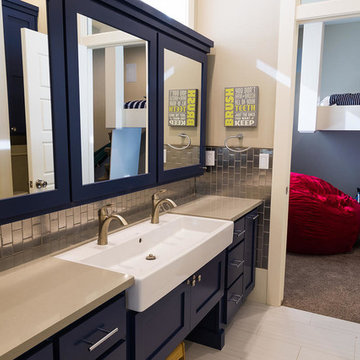
Jack n' Jill bathroom
ソルトレイクシティにあるラグジュアリーな中くらいなトラディショナルスタイルのおしゃれな子供用バスルーム (横長型シンク、シェーカースタイル扉のキャビネット、青いキャビネット、珪岩の洗面台、一体型トイレ 、ベージュのタイル、磁器タイル、ベージュの壁、磁器タイルの床) の写真
ソルトレイクシティにあるラグジュアリーな中くらいなトラディショナルスタイルのおしゃれな子供用バスルーム (横長型シンク、シェーカースタイル扉のキャビネット、青いキャビネット、珪岩の洗面台、一体型トイレ 、ベージュのタイル、磁器タイル、ベージュの壁、磁器タイルの床) の写真
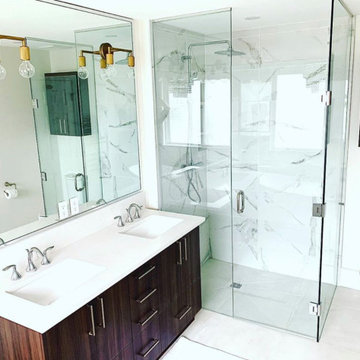
バンクーバーにあるラグジュアリーな中くらいなトラディショナルスタイルのおしゃれなマスターバスルーム (フラットパネル扉のキャビネット、白いキャビネット、バリアフリー、一体型トイレ 、ベージュのタイル、磁器タイル、白い壁、セラミックタイルの床、アンダーカウンター洗面器、珪岩の洗面台、ベージュの床、開き戸のシャワー、白い洗面カウンター) の写真
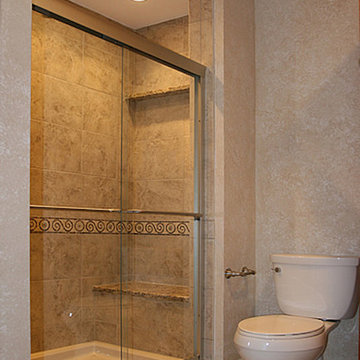
ニューヨークにあるラグジュアリーな中くらいなトラディショナルスタイルのおしゃれなマスターバスルーム (オーバーカウンターシンク、レイズドパネル扉のキャビネット、白いキャビネット、珪岩の洗面台、一体型トイレ 、ベージュのタイル、セラミックタイル、ベージュの壁、無垢フローリング) の写真
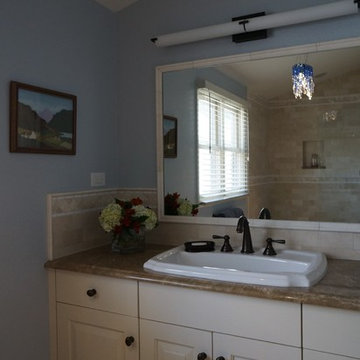
デンバーにあるラグジュアリーな中くらいなトラディショナルスタイルのおしゃれなマスターバスルーム (オーバーカウンターシンク、レイズドパネル扉のキャビネット、白いキャビネット、アルコーブ型浴槽、シャワー付き浴槽 、ベージュのタイル、セラミックタイル、青い壁、珪岩の洗面台) の写真
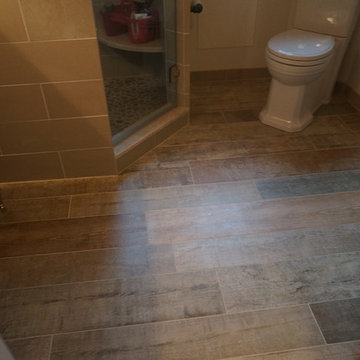
This bathroom renovation was completed as part of a third floor home renovation project. The renovation converted the third floor into a master living space, which included a 9ft. X 9ft bathroom. The wonderful features of this bathroom design include a heated shower floor and no ceiling, leaving the space open to the 14ft. cathedral height of the third floor space. The bathroom includes porcelain tiles on the walls and wood tiles for the floor. The glass block and exposed pipes and bricks give the new bathroom a slight industrial look.
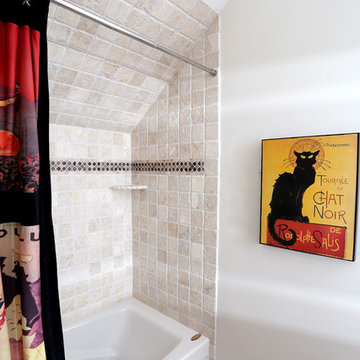
ニューヨークにあるラグジュアリーな中くらいなトラディショナルスタイルのおしゃれな浴室 (フラットパネル扉のキャビネット、中間色木目調キャビネット、珪岩の洗面台、アルコーブ型浴槽、ベージュのタイル、石タイル、白い壁、スレートの床) の写真
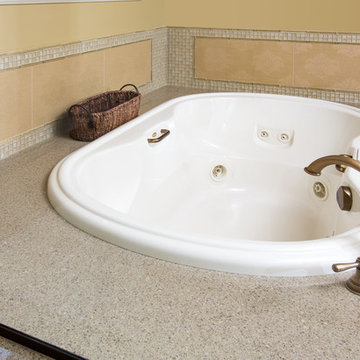
JE Evans Photography
コロンバスにあるラグジュアリーな中くらいなトラディショナルスタイルのおしゃれなマスターバスルーム (アンダーカウンター洗面器、レイズドパネル扉のキャビネット、濃色木目調キャビネット、珪岩の洗面台、ドロップイン型浴槽、オープン型シャワー、分離型トイレ、ベージュのタイル、セラミックタイル、ベージュの壁、セラミックタイルの床) の写真
コロンバスにあるラグジュアリーな中くらいなトラディショナルスタイルのおしゃれなマスターバスルーム (アンダーカウンター洗面器、レイズドパネル扉のキャビネット、濃色木目調キャビネット、珪岩の洗面台、ドロップイン型浴槽、オープン型シャワー、分離型トイレ、ベージュのタイル、セラミックタイル、ベージュの壁、セラミックタイルの床) の写真
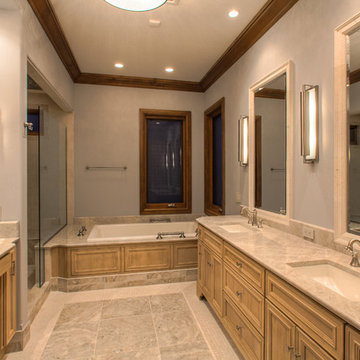
Mike McCall
シアトルにあるラグジュアリーな中くらいなトラディショナルスタイルのおしゃれなマスターバスルーム (インセット扉のキャビネット、淡色木目調キャビネット、ドロップイン型浴槽、洗い場付きシャワー、ビデ、ベージュのタイル、トラバーチンタイル、ベージュの壁、トラバーチンの床、アンダーカウンター洗面器、珪岩の洗面台、ベージュの床、オープンシャワー) の写真
シアトルにあるラグジュアリーな中くらいなトラディショナルスタイルのおしゃれなマスターバスルーム (インセット扉のキャビネット、淡色木目調キャビネット、ドロップイン型浴槽、洗い場付きシャワー、ビデ、ベージュのタイル、トラバーチンタイル、ベージュの壁、トラバーチンの床、アンダーカウンター洗面器、珪岩の洗面台、ベージュの床、オープンシャワー) の写真
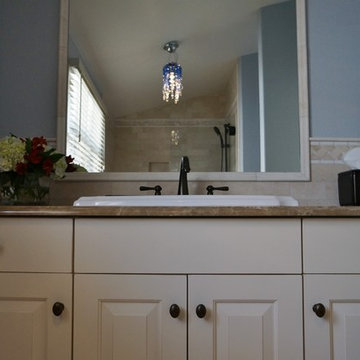
デンバーにあるラグジュアリーな中くらいなトラディショナルスタイルのおしゃれなマスターバスルーム (オーバーカウンターシンク、レイズドパネル扉のキャビネット、白いキャビネット、珪岩の洗面台、アルコーブ型浴槽、シャワー付き浴槽 、ベージュのタイル、セラミックタイル、青い壁) の写真
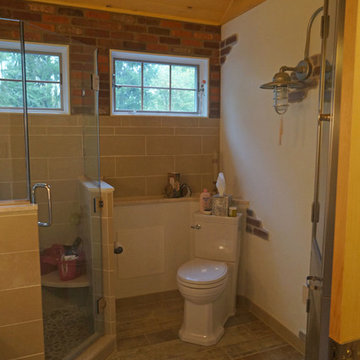
This bathroom renovation was completed as part of a third floor home renovation project. The renovation converted the third floor into a master living space, which included a 9ft. X 9ft bathroom. The wonderful features of this bathroom design include a heated shower floor and no ceiling, leaving the space open to the 14ft. cathedral height of the third floor space. The bathroom includes porcelain tiles on the walls and wood tiles for the floor. The glass block and exposed pipes and bricks give the new bathroom a slight industrial look.
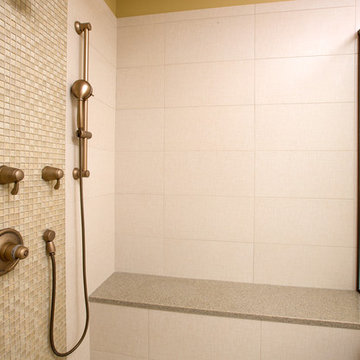
JE Evans Photography
コロンバスにあるラグジュアリーな中くらいなトラディショナルスタイルのおしゃれなマスターバスルーム (アンダーカウンター洗面器、レイズドパネル扉のキャビネット、濃色木目調キャビネット、珪岩の洗面台、ドロップイン型浴槽、オープン型シャワー、分離型トイレ、ベージュのタイル、セラミックタイル、ベージュの壁、セラミックタイルの床) の写真
コロンバスにあるラグジュアリーな中くらいなトラディショナルスタイルのおしゃれなマスターバスルーム (アンダーカウンター洗面器、レイズドパネル扉のキャビネット、濃色木目調キャビネット、珪岩の洗面台、ドロップイン型浴槽、オープン型シャワー、分離型トイレ、ベージュのタイル、セラミックタイル、ベージュの壁、セラミックタイルの床) の写真
ラグジュアリーな中くらいなトラディショナルスタイルの浴室・バスルーム (珪岩の洗面台、ベージュのタイル) の写真
1