トラディショナルスタイルの浴室・バスルーム (オニキスの洗面台、再生グラスカウンター) の写真
絞り込み:
資材コスト
並び替え:今日の人気順
写真 1〜20 枚目(全 695 枚)
1/4

This 1907 home in the Ericsson neighborhood of South Minneapolis needed some love. A tiny, nearly unfunctional kitchen and leaking bathroom were ready for updates. The homeowners wanted to embrace their heritage, and also have a simple and sustainable space for their family to grow. The new spaces meld the home’s traditional elements with Traditional Scandinavian design influences.
In the kitchen, a wall was opened to the dining room for natural light to carry between rooms and to create the appearance of space. Traditional Shaker style/flush inset custom white cabinetry with paneled front appliances were designed for a clean aesthetic. Custom recycled glass countertops, white subway tile, Kohler sink and faucet, beadboard ceilings, and refinished existing hardwood floors complete the kitchen after all new electrical and plumbing.
In the bathroom, we were limited by space! After discussing the homeowners’ use of space, the decision was made to eliminate the existing tub for a new walk-in shower. By installing a curbless shower drain, floating sink and shelving, and wall-hung toilet; Castle was able to maximize floor space! White cabinetry, Kohler fixtures, and custom recycled glass countertops were carried upstairs to connect to the main floor remodel.
White and black porcelain hex floors, marble accents, and oversized white tile on the walls perfect the space for a clean and minimal look, without losing its traditional roots! We love the black accents in the bathroom, including black edge on the shower niche and pops of black hex on the floors.
Tour this project in person, September 28 – 29, during the 2019 Castle Home Tour!
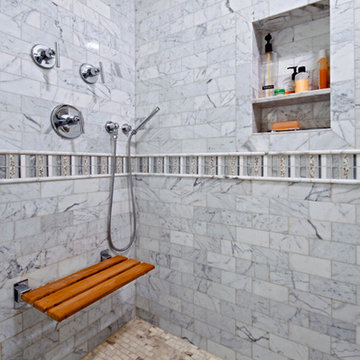
ワシントンD.C.にある中くらいなトラディショナルスタイルのおしゃれなマスターバスルーム (落し込みパネル扉のキャビネット、白いキャビネット、アルコーブ型シャワー、グレーのタイル、マルチカラーのタイル、白いタイル、石タイル、白い壁、大理石の床、アンダーカウンター洗面器、オニキスの洗面台) の写真
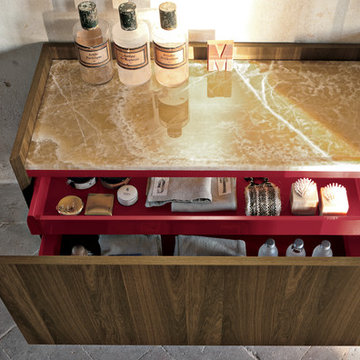
Drawers in coloured aluminium soft closing.
Tops with marbles and precious stones.
Shaped tops anti drops.
トロントにあるラグジュアリーな中くらいなトラディショナルスタイルのおしゃれなマスターバスルーム (フラットパネル扉のキャビネット、淡色木目調キャビネット、グレーのタイル、石タイル、一体型シンク、オニキスの洗面台) の写真
トロントにあるラグジュアリーな中くらいなトラディショナルスタイルのおしゃれなマスターバスルーム (フラットパネル扉のキャビネット、淡色木目調キャビネット、グレーのタイル、石タイル、一体型シンク、オニキスの洗面台) の写真
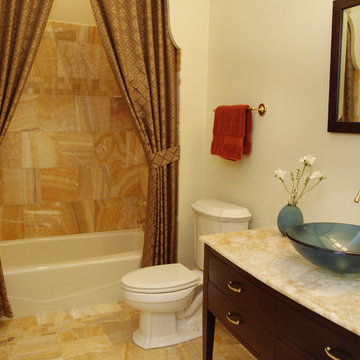
We did this whole bathroom in honey onyx marble including the solid slab countertop. We custom built the vanity and included lights inside the top drawers so when lit the countertop is like a beautiful night light.

The two sided fireplace is above the bathtub in the bathroom and at the foot of the bed in the bedroom. The wall is tiled on both sides and the archway into the bathroom is tiled also. A traditional looking faucet with a hand sprayer was added. The drop in tub is classic white and the tub deck is tiled.
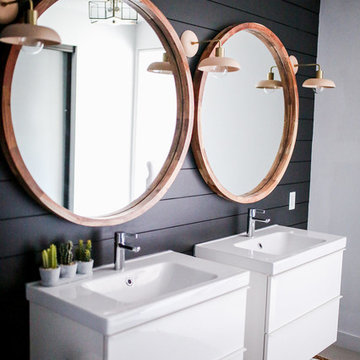
Black Shiplap, Wood Mirrors, Floating Vanity, Textured master bathroom
フェニックスにある高級な小さなトラディショナルスタイルのおしゃれなマスターバスルーム (フラットパネル扉のキャビネット、白いキャビネット、コーナー設置型シャワー、一体型トイレ 、黒いタイル、黒い壁、磁器タイルの床、壁付け型シンク、オニキスの洗面台、グレーの床) の写真
フェニックスにある高級な小さなトラディショナルスタイルのおしゃれなマスターバスルーム (フラットパネル扉のキャビネット、白いキャビネット、コーナー設置型シャワー、一体型トイレ 、黒いタイル、黒い壁、磁器タイルの床、壁付け型シンク、オニキスの洗面台、グレーの床) の写真
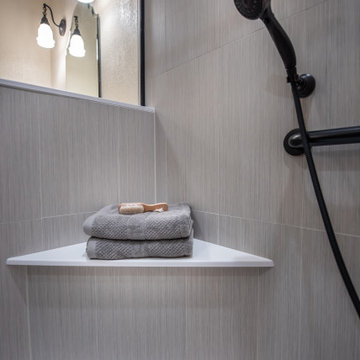
Features like grab bars, a handheld shower, and a built-in corner seat offer safety and comfort for aging in place
他の地域にあるお手頃価格の中くらいなトラディショナルスタイルのおしゃれなマスターバスルーム (シェーカースタイル扉のキャビネット、茶色いキャビネット、コーナー設置型シャワー、分離型トイレ、グレーのタイル、磁器タイル、ベージュの壁、クッションフロア、一体型シンク、オニキスの洗面台、ベージュの床、開き戸のシャワー、グレーの洗面カウンター、シャワーベンチ、洗面台2つ、造り付け洗面台) の写真
他の地域にあるお手頃価格の中くらいなトラディショナルスタイルのおしゃれなマスターバスルーム (シェーカースタイル扉のキャビネット、茶色いキャビネット、コーナー設置型シャワー、分離型トイレ、グレーのタイル、磁器タイル、ベージュの壁、クッションフロア、一体型シンク、オニキスの洗面台、ベージュの床、開き戸のシャワー、グレーの洗面カウンター、シャワーベンチ、洗面台2つ、造り付け洗面台) の写真
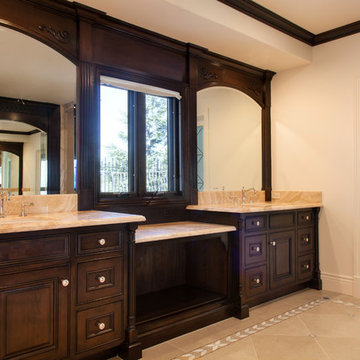
Luxurious modern take on a traditional white Italian villa. An entry with a silver domed ceiling, painted moldings in patterns on the walls and mosaic marble flooring create a luxe foyer. Into the formal living room, cool polished Crema Marfil marble tiles contrast with honed carved limestone fireplaces throughout the home, including the outdoor loggia. Ceilings are coffered with white painted
crown moldings and beams, or planked, and the dining room has a mirrored ceiling. Bathrooms are white marble tiles and counters, with dark rich wood stains or white painted. The hallway leading into the master bedroom is designed with barrel vaulted ceilings and arched paneled wood stained doors. The master bath and vestibule floor is covered with a carpet of patterned mosaic marbles, and the interior doors to the large walk in master closets are made with leaded glass to let in the light. The master bedroom has dark walnut planked flooring, and a white painted fireplace surround with a white marble hearth.
The kitchen features white marbles and white ceramic tile backsplash, white painted cabinetry and a dark stained island with carved molding legs. Next to the kitchen, the bar in the family room has terra cotta colored marble on the backsplash and counter over dark walnut cabinets. Wrought iron staircase leading to the more modern media/family room upstairs.
Project Location: North Ranch, Westlake, California. Remodel designed by Maraya Interior Design. From their beautiful resort town of Ojai, they serve clients in Montecito, Hope Ranch, Malibu, Westlake and Calabasas, across the tri-county areas of Santa Barbara, Ventura and Los Angeles, south to Hidden Hills- north through Solvang and more.
ArcDesign Architects
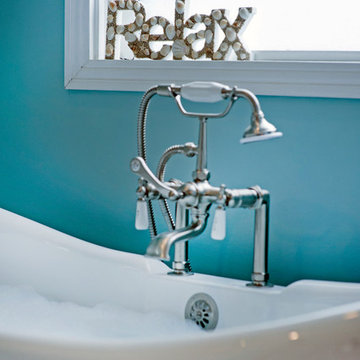
コロンバスにあるお手頃価格の広いトラディショナルスタイルのおしゃれなマスターバスルーム (家具調キャビネット、白いキャビネット、置き型浴槽、コーナー設置型シャワー、分離型トイレ、青い壁、モザイクタイル、一体型シンク、オニキスの洗面台、茶色い床、開き戸のシャワー) の写真
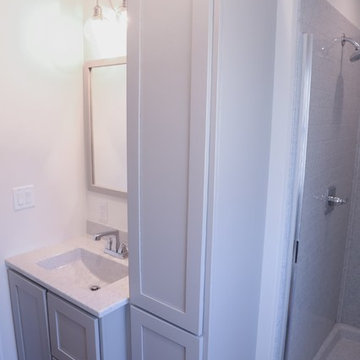
他の地域にある小さなトラディショナルスタイルのおしゃれなマスターバスルーム (フラットパネル扉のキャビネット、グレーのキャビネット、アルコーブ型シャワー、分離型トイレ、グレーのタイル、サブウェイタイル、グレーの壁、クッションフロア、一体型シンク、オニキスの洗面台、グレーの床、開き戸のシャワー、グレーの洗面カウンター) の写真
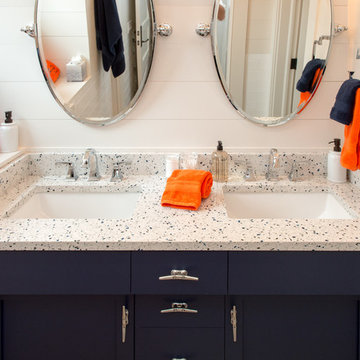
The upstairs bath room is designed for children in mind, hence the bright and colorful nautical look. Love this recycled glass product used for the countertops on the double vanity and square, undermount sinks. The countertop product is made with actual pieces of recycled glass - how cool is that? We can see chunks of blue recycled glass. The countertop product is called Curava and the color is Arctic. Following the nautical theme, notice boat cleats for cabinet pulls.
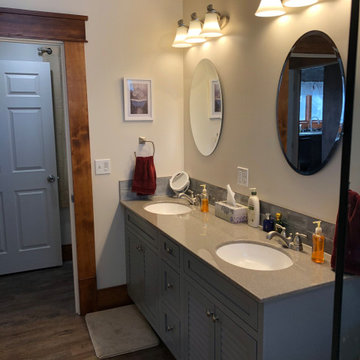
Master Bath Finished
他の地域にある中くらいなトラディショナルスタイルのおしゃれなマスターバスルーム (インセット扉のキャビネット、青いキャビネット、グレーのタイル、セラミックタイル、白い壁、クッションフロア、一体型シンク、オニキスの洗面台、マルチカラーの床、グレーの洗面カウンター、洗面台2つ、造り付け洗面台) の写真
他の地域にある中くらいなトラディショナルスタイルのおしゃれなマスターバスルーム (インセット扉のキャビネット、青いキャビネット、グレーのタイル、セラミックタイル、白い壁、クッションフロア、一体型シンク、オニキスの洗面台、マルチカラーの床、グレーの洗面カウンター、洗面台2つ、造り付け洗面台) の写真
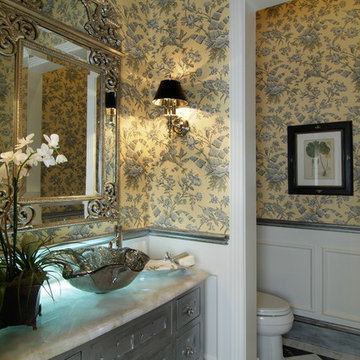
ヒューストンにあるお手頃価格の広いトラディショナルスタイルのおしゃれなバスルーム (浴槽なし) (レイズドパネル扉のキャビネット、ヴィンテージ仕上げキャビネット、コーナー型浴槽、オープン型シャワー、一体型トイレ 、白いタイル、磁器タイル、黄色い壁、磁器タイルの床、ベッセル式洗面器、オニキスの洗面台、マルチカラーの床) の写真
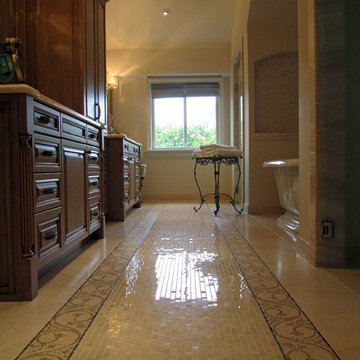
Geoff Okarma
サクラメントにある広いトラディショナルスタイルのおしゃれなマスターバスルーム (レイズドパネル扉のキャビネット、濃色木目調キャビネット、置き型浴槽、アルコーブ型シャワー、一体型トイレ 、ベージュのタイル、磁器タイル、ベージュの壁、磁器タイルの床、アンダーカウンター洗面器、オニキスの洗面台) の写真
サクラメントにある広いトラディショナルスタイルのおしゃれなマスターバスルーム (レイズドパネル扉のキャビネット、濃色木目調キャビネット、置き型浴槽、アルコーブ型シャワー、一体型トイレ 、ベージュのタイル、磁器タイル、ベージュの壁、磁器タイルの床、アンダーカウンター洗面器、オニキスの洗面台) の写真
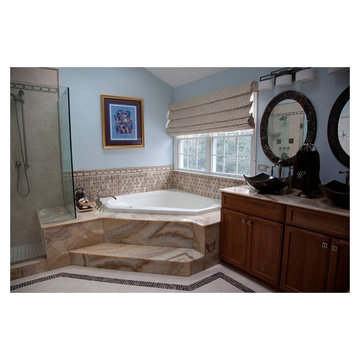
Growing tired of their home's generic finishes, these Connecticut homeowners first worked with Simply Baths & Showcase Kitchens on their kitchen remodel and home addition. Upon completing the kitchen, they realized that they wanted to bring the same high-style to their master bathroom.
The design team at Simply Baths, Inc. worked with the homeowners to incorporate features as fashionable as they are functional. With the original square footage and a similar layout, the new design altered the existing tub deck to accommodate a larger, frameless shower with shower seat. For a sleek, spa-like look, they chose Kohler's water tiles to insert in the shower tile. The new hydrotherapy tub has a heater to keep the water warm. The master bathroom also features a brown onyx tub deck and countertops, marble vessel sinks, marble mirrors, and a make-up bench. The cathedral ceiling and skylight add a light, airy atmosphere to the room. By making the most of the existing space, the homeowners now have a relaxing retreat they love.
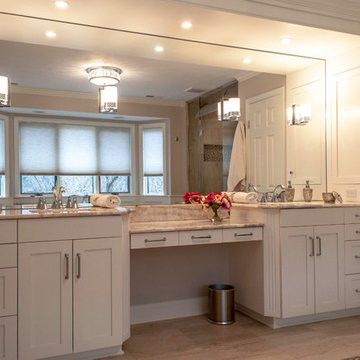
His and her vanity with onyx counters. Freestanding soaking tub with nearby steam shower. Heated floors. Brushed nickel fixtures.
クリーブランドにある高級な中くらいなトラディショナルスタイルのおしゃれなマスターバスルーム (シェーカースタイル扉のキャビネット、白いキャビネット、置き型浴槽、バリアフリー、ベージュのタイル、グレーの壁、磁器タイルの床、アンダーカウンター洗面器、オニキスの洗面台、ベージュの床、開き戸のシャワー、白い洗面カウンター) の写真
クリーブランドにある高級な中くらいなトラディショナルスタイルのおしゃれなマスターバスルーム (シェーカースタイル扉のキャビネット、白いキャビネット、置き型浴槽、バリアフリー、ベージュのタイル、グレーの壁、磁器タイルの床、アンダーカウンター洗面器、オニキスの洗面台、ベージュの床、開き戸のシャワー、白い洗面カウンター) の写真
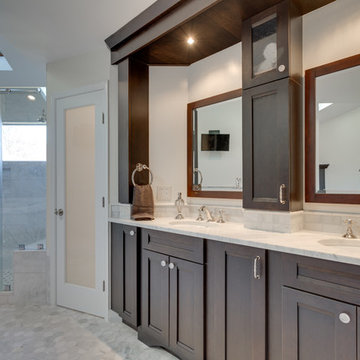
Designed by Reico Kitchen & Bath's Springfield, VA location this traditional bathroom design features Ultracraft cabinets in the Boca Raton door style in Cherry with a Wenge finish. The bathroom also features a marble vanity top, a clawfoot tub, tile floor and shower and stainless steel fixtures.
Photos courtesy of BTW Images LLC / www.btwimages.com
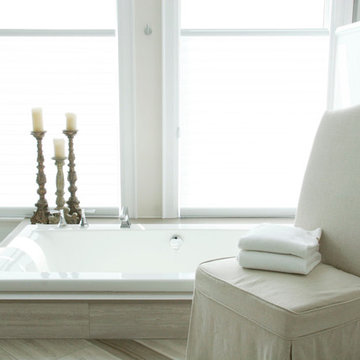
トロントにある高級な広いトラディショナルスタイルのおしゃれなマスターバスルーム (落し込みパネル扉のキャビネット、白いキャビネット、ドロップイン型浴槽、アルコーブ型シャワー、ベージュのタイル、トラバーチンタイル、ベージュの壁、磁器タイルの床、アンダーカウンター洗面器、オニキスの洗面台、ベージュの床、開き戸のシャワー) の写真

Patricia Burke
ニューヨークにある中くらいなトラディショナルスタイルのおしゃれなバスルーム (浴槽なし) (アンダーカウンター洗面器、シェーカースタイル扉のキャビネット、白いキャビネット、アルコーブ型シャワー、マルチカラーのタイル、モザイクタイル、青い壁、青い洗面カウンター、再生グラスカウンター、白い床、開き戸のシャワー) の写真
ニューヨークにある中くらいなトラディショナルスタイルのおしゃれなバスルーム (浴槽なし) (アンダーカウンター洗面器、シェーカースタイル扉のキャビネット、白いキャビネット、アルコーブ型シャワー、マルチカラーのタイル、モザイクタイル、青い壁、青い洗面カウンター、再生グラスカウンター、白い床、開き戸のシャワー) の写真
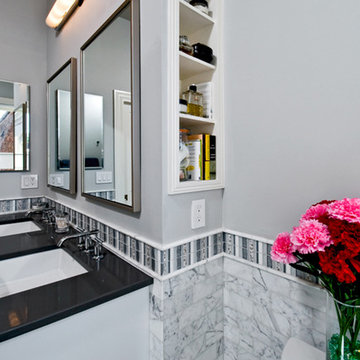
ワシントンD.C.にある中くらいなトラディショナルスタイルのおしゃれなマスターバスルーム (落し込みパネル扉のキャビネット、白いキャビネット、アルコーブ型シャワー、グレーのタイル、マルチカラーのタイル、白いタイル、石タイル、白い壁、大理石の床、アンダーカウンター洗面器、オニキスの洗面台) の写真
トラディショナルスタイルの浴室・バスルーム (オニキスの洗面台、再生グラスカウンター) の写真
1