トラディショナルスタイルの浴室・バスルーム (大理石の洗面台、マルチカラーのタイル) の写真
絞り込み:
資材コスト
並び替え:今日の人気順
写真 1〜20 枚目(全 1,136 枚)
1/4
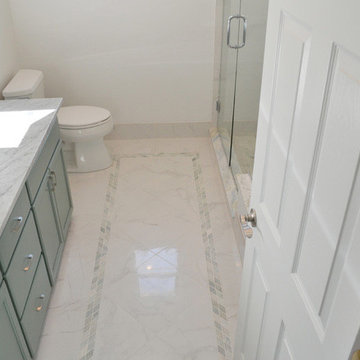
A master bathroom with a beautifully unique and lavish design. The ultra-wide rain shower was completed with frameless glass doors, an arched accent shower niche, and mosaic marble tile for the niche, shower bench, and floors. To complement the marble’s subtle green coloring, we added a vanity with marble countertops and cabinets custom painted in a rich green color.
Project designed by Skokie renovation firm, Chi Renovation & Design. They serve the Chicagoland area, and it's surrounding suburbs, with an emphasis on the North Side and North Shore. You'll find their work from the Loop through Lincoln Park, Skokie, Evanston, Wilmette, and all of the way up to Lake Forest.
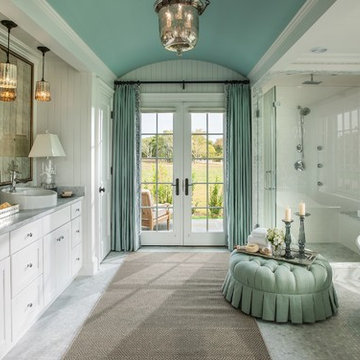
From simple bathroom makeovers to new design, build and install. Call Restoration Style for free estimate.
マイアミにあるラグジュアリーな広いトラディショナルスタイルのおしゃれなマスターバスルーム (白いキャビネット、置き型浴槽、コーナー設置型シャワー、モザイクタイル、ベッセル式洗面器、大理石の洗面台、マルチカラーのタイル、モザイクタイル、白い壁) の写真
マイアミにあるラグジュアリーな広いトラディショナルスタイルのおしゃれなマスターバスルーム (白いキャビネット、置き型浴槽、コーナー設置型シャワー、モザイクタイル、ベッセル式洗面器、大理石の洗面台、マルチカラーのタイル、モザイクタイル、白い壁) の写真
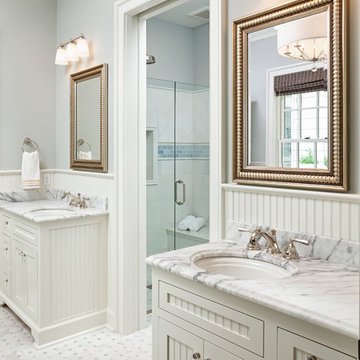
ミネアポリスにある高級な広いトラディショナルスタイルのおしゃれなマスターバスルーム (アンダーカウンター洗面器、インセット扉のキャビネット、白いキャビネット、大理石の洗面台、置き型浴槽、アルコーブ型シャワー、分離型トイレ、マルチカラーのタイル、ガラスタイル、グレーの壁、大理石の床) の写真
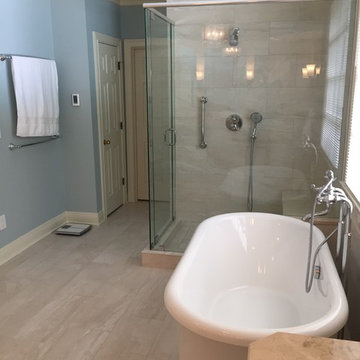
Forsythe Home Styling
ナッシュビルにある高級な広いトラディショナルスタイルのおしゃれなマスターバスルーム (レイズドパネル扉のキャビネット、白いキャビネット、置き型浴槽、コーナー設置型シャワー、分離型トイレ、ベージュのタイル、マルチカラーのタイル、モザイクタイル、青い壁、磁器タイルの床、アンダーカウンター洗面器、大理石の洗面台) の写真
ナッシュビルにある高級な広いトラディショナルスタイルのおしゃれなマスターバスルーム (レイズドパネル扉のキャビネット、白いキャビネット、置き型浴槽、コーナー設置型シャワー、分離型トイレ、ベージュのタイル、マルチカラーのタイル、モザイクタイル、青い壁、磁器タイルの床、アンダーカウンター洗面器、大理石の洗面台) の写真
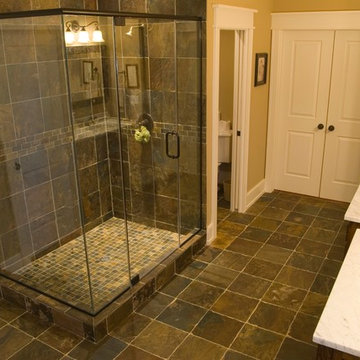
シカゴにあるラグジュアリーな広いトラディショナルスタイルのおしゃれな浴室 (アンダーカウンター洗面器、フラットパネル扉のキャビネット、中間色木目調キャビネット、大理石の洗面台、アルコーブ型シャワー、分離型トイレ、マルチカラーのタイル、石タイル、ベージュの壁、スレートの床) の写真
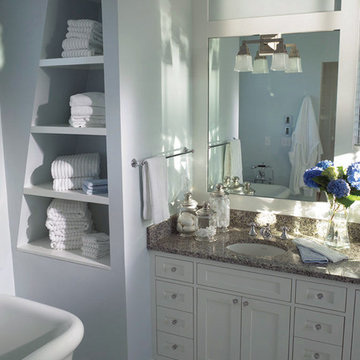
Architecture: BPC Architects
General Contractor and Custom Cabinetry: Woodmeister Master Builders
Photography: Gary Sloan Studios
ボストンにある高級な中くらいなトラディショナルスタイルのおしゃれなマスターバスルーム (落し込みパネル扉のキャビネット、白いキャビネット、置き型浴槽、マルチカラーのタイル、青い壁、大理石の床、大理石の洗面台) の写真
ボストンにある高級な中くらいなトラディショナルスタイルのおしゃれなマスターバスルーム (落し込みパネル扉のキャビネット、白いキャビネット、置き型浴槽、マルチカラーのタイル、青い壁、大理石の床、大理石の洗面台) の写真
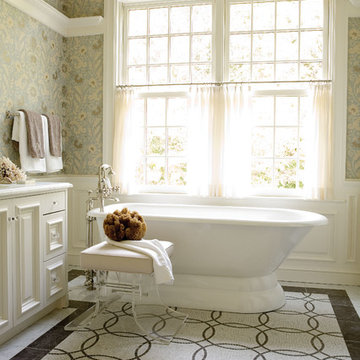
Photography by Ken Stable
ニューヨークにある高級な広いトラディショナルスタイルのおしゃれなマスターバスルーム (置き型浴槽、マルチカラーの壁、白いキャビネット、大理石の洗面台、マルチカラーのタイル、モザイクタイル、モザイクタイル、レイズドパネル扉のキャビネット) の写真
ニューヨークにある高級な広いトラディショナルスタイルのおしゃれなマスターバスルーム (置き型浴槽、マルチカラーの壁、白いキャビネット、大理石の洗面台、マルチカラーのタイル、モザイクタイル、モザイクタイル、レイズドパネル扉のキャビネット) の写真

サクラメントにあるラグジュアリーな中くらいなトラディショナルスタイルのおしゃれな子供用バスルーム (白いキャビネット、アルコーブ型浴槽、シャワー付き浴槽 、分離型トイレ、マルチカラーのタイル、ガラスタイル、白い壁、大理石の床、オーバーカウンターシンク、大理石の洗面台、マルチカラーの床、シャワーカーテン、落し込みパネル扉のキャビネット) の写真
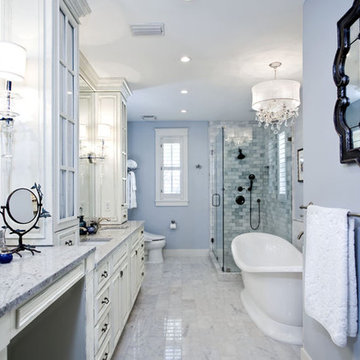
This project included the renovation of a bathroom, master bedroom closet and the construction of a new master bedroom closet with the use of an existing spare bedroom.
Complete design services were provided with custom master bathroom vanity, stone flooring, freestanding pedestal tub and chandelier, mirrors, fittings and fixtures specification.
Master vanity was custom built to our design and specifications, with distressed paint finish and soft close drawer pulls. Sconces and accessories were also selected to complete a romantic, classical and sophisticated bathroom with a serene color palette and elegant touches.

The footprint of this bathroom remained true to its original form. Our clients wanted to add more storage opportunities so customized cabinetry solutions were added. Finishes were updated with a focus on staying true to the original craftsman aesthetic of this Sears Kit Home. This pull and replace bathroom remodel was designed and built by Meadowlark Design + Build in Ann Arbor, Michigan. Photography by Sean Carter.
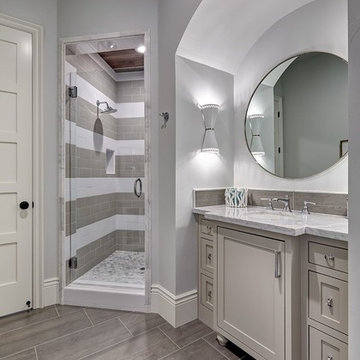
サクラメントにある広いトラディショナルスタイルのおしゃれなバスルーム (浴槽なし) (シェーカースタイル扉のキャビネット、グレーのキャビネット、アルコーブ型シャワー、マルチカラーのタイル、磁器タイル、グレーの壁、磁器タイルの床、アンダーカウンター洗面器、大理石の洗面台、茶色い床、開き戸のシャワー) の写真
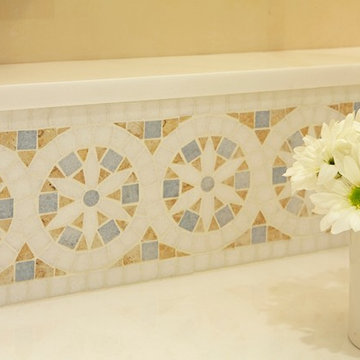
Doug Hill Photography
ロサンゼルスにあるラグジュアリーな中くらいなトラディショナルスタイルのおしゃれなバスルーム (浴槽なし) (マルチカラーのタイル、石タイル、大理石の洗面台、黄色い壁) の写真
ロサンゼルスにあるラグジュアリーな中くらいなトラディショナルスタイルのおしゃれなバスルーム (浴槽なし) (マルチカラーのタイル、石タイル、大理石の洗面台、黄色い壁) の写真
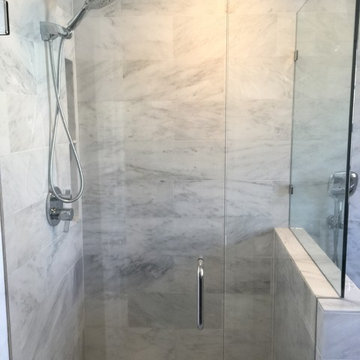
All of the Carrera marble was hand picked and stacked by color and grain. This is the kid's hallway bath with shower and adjoining tub. The shower area was previously a closet.
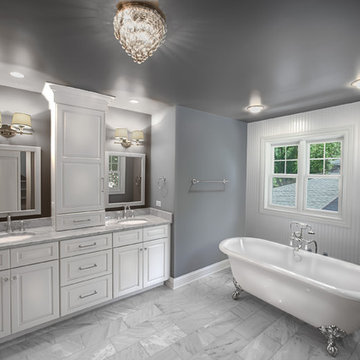
シカゴにある高級な広いトラディショナルスタイルのおしゃれなマスターバスルーム (落し込みパネル扉のキャビネット、白いキャビネット、猫足バスタブ、一体型トイレ 、マルチカラーのタイル、グレーの壁、アルコーブ型シャワー、サブウェイタイル、大理石の床、アンダーカウンター洗面器、大理石の洗面台、グレーの床、開き戸のシャワー) の写真

Extensive remodel to this beautiful 1930’s Tudor that included an addition that housed a custom kitchen with box beam ceilings, a family room and an upgraded master suite with marble bath.
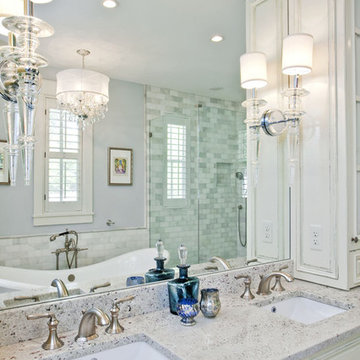
This project included the renovation of a bathroom, master bedroom closet and the construction of a new master bedroom closet with the use of an existing spare bedroom.
Complete design services were provided with custom master bathroom vanity, stone flooring, freestanding pedestal tub and chandelier, mirrors, fittings and fixtures specification.
Master vanity was custom built to our design and specifications, with distressed paint finish and soft close drawer pulls. Sconces and accessories were also selected to complete a romantic, classical and sophisticated bathroom with a serene color palette and elegant touches.
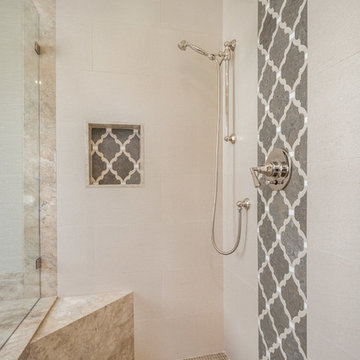
fantastic photos by Thomas Pellicer
オレンジカウンティにある高級な広いトラディショナルスタイルのおしゃれなマスターバスルーム (落し込みパネル扉のキャビネット、濃色木目調キャビネット、アンダーマウント型浴槽、コーナー設置型シャワー、一体型トイレ 、マルチカラーのタイル、磁器タイル、ベージュの壁、磁器タイルの床、アンダーカウンター洗面器、大理石の洗面台、ベージュの床、開き戸のシャワー、ベージュのカウンター) の写真
オレンジカウンティにある高級な広いトラディショナルスタイルのおしゃれなマスターバスルーム (落し込みパネル扉のキャビネット、濃色木目調キャビネット、アンダーマウント型浴槽、コーナー設置型シャワー、一体型トイレ 、マルチカラーのタイル、磁器タイル、ベージュの壁、磁器タイルの床、アンダーカウンター洗面器、大理石の洗面台、ベージュの床、開き戸のシャワー、ベージュのカウンター) の写真
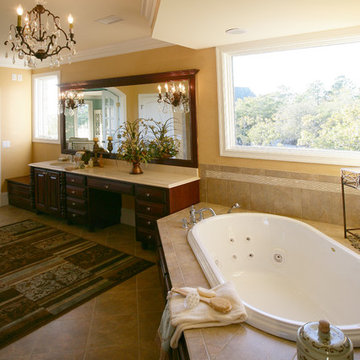
Harry Taylor
ウィルミントンにあるトラディショナルスタイルのおしゃれな浴室 (アンダーカウンター洗面器、レイズドパネル扉のキャビネット、濃色木目調キャビネット、大理石の洗面台、大型浴槽、オープン型シャワー、壁掛け式トイレ、マルチカラーのタイル、セラミックタイル、ベージュの壁、磁器タイルの床) の写真
ウィルミントンにあるトラディショナルスタイルのおしゃれな浴室 (アンダーカウンター洗面器、レイズドパネル扉のキャビネット、濃色木目調キャビネット、大理石の洗面台、大型浴槽、オープン型シャワー、壁掛け式トイレ、マルチカラーのタイル、セラミックタイル、ベージュの壁、磁器タイルの床) の写真
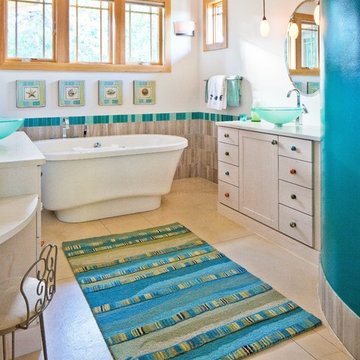
Porchfront Homes
デンバーにあるラグジュアリーなトラディショナルスタイルのおしゃれな浴室 (ベッセル式洗面器、シェーカースタイル扉のキャビネット、ベージュのキャビネット、大理石の洗面台、置き型浴槽、マルチカラーのタイル、ガラスタイル、白い壁、コンクリートの床) の写真
デンバーにあるラグジュアリーなトラディショナルスタイルのおしゃれな浴室 (ベッセル式洗面器、シェーカースタイル扉のキャビネット、ベージュのキャビネット、大理石の洗面台、置き型浴槽、マルチカラーのタイル、ガラスタイル、白い壁、コンクリートの床) の写真
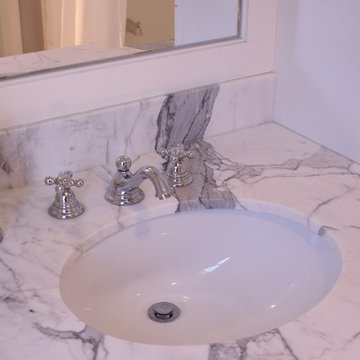
Check out the veining on this beautiful gray and white marble countertop!
ニューヨークにある高級な広いトラディショナルスタイルのおしゃれな子供用バスルーム (レイズドパネル扉のキャビネット、白いキャビネット、大理石タイル、大理石の床、大理石の洗面台、アルコーブ型浴槽、アルコーブ型シャワー、一体型トイレ 、マルチカラーのタイル、グレーの壁、アンダーカウンター洗面器、マルチカラーの床、シャワーカーテン、マルチカラーの洗面カウンター) の写真
ニューヨークにある高級な広いトラディショナルスタイルのおしゃれな子供用バスルーム (レイズドパネル扉のキャビネット、白いキャビネット、大理石タイル、大理石の床、大理石の洗面台、アルコーブ型浴槽、アルコーブ型シャワー、一体型トイレ 、マルチカラーのタイル、グレーの壁、アンダーカウンター洗面器、マルチカラーの床、シャワーカーテン、マルチカラーの洗面カウンター) の写真
トラディショナルスタイルの浴室・バスルーム (大理石の洗面台、マルチカラーのタイル) の写真
1