黒い、ピンクのトラディショナルスタイルの浴室・バスルーム (大理石の洗面台) の写真
絞り込み:
資材コスト
並び替え:今日の人気順
写真 1〜20 枚目(全 745 枚)
1/5

This classic vintage bathroom has it all. Claw-foot tub, mosaic black and white hexagon marble tile, glass shower and custom vanity.
ロサンゼルスにあるラグジュアリーな小さなトラディショナルスタイルのおしゃれなマスターバスルーム (白いキャビネット、猫足バスタブ、バリアフリー、一体型トイレ 、緑のタイル、緑の壁、大理石の床、オーバーカウンターシンク、大理石の洗面台、マルチカラーの床、開き戸のシャワー、白い洗面カウンター、洗面台1つ、羽目板の壁、造り付け洗面台、落し込みパネル扉のキャビネット) の写真
ロサンゼルスにあるラグジュアリーな小さなトラディショナルスタイルのおしゃれなマスターバスルーム (白いキャビネット、猫足バスタブ、バリアフリー、一体型トイレ 、緑のタイル、緑の壁、大理石の床、オーバーカウンターシンク、大理石の洗面台、マルチカラーの床、開き戸のシャワー、白い洗面カウンター、洗面台1つ、羽目板の壁、造り付け洗面台、落し込みパネル扉のキャビネット) の写真

On the other side of the stairway is a dreamy basement bathroom that mixes classic furnishings with bold patterns. Green ceramic tile in the shower is both soothing and functional, while Cle Tile in a bold, yet timeless pattern draws the eye. Complimented by a vintage-style vanity from Restoration Hardware and classic gold faucets and finishes, this is a bathroom any guest would love.
The bathroom layout remained largely the same, but the space was expanded to allow for a more spacious walk-in shower and vanity by relocating the wall to include a sink area previously part of the adjoining mudroom. With minimal impact to the existing plumbing, this bathroom was transformed aesthetically to create the luxurious experience our homeowners sought. Ample hooks for guests and little extras add subtle glam to an otherwise functional space.

Download our free ebook, Creating the Ideal Kitchen. DOWNLOAD NOW
This charming little attic bath was an infrequently used guest bath located on the 3rd floor right above the master bath that we were also remodeling. The beautiful original leaded glass windows open to a view of the park and small lake across the street. A vintage claw foot tub sat directly below the window. This is where the charm ended though as everything was sorely in need of updating. From the pieced-together wall cladding to the exposed electrical wiring and old galvanized plumbing, it was in definite need of a gut job. Plus the hardwood flooring leaked into the bathroom below which was priority one to fix. Once we gutted the space, we got to rebuilding the room. We wanted to keep the cottage-y charm, so we started with simple white herringbone marble tile on the floor and clad all the walls with soft white shiplap paneling. A new clawfoot tub/shower under the original window was added. Next, to allow for a larger vanity with more storage, we moved the toilet over and eliminated a mish mash of storage pieces. We discovered that with separate hot/cold supplies that were the only thing available for a claw foot tub with a shower kit, building codes require a pressure balance valve to prevent scalding, so we had to install a remote valve. We learn something new on every job! There is a view to the park across the street through the home’s original custom shuttered windows. Can’t you just smell the fresh air? We found a vintage dresser and had it lacquered in high gloss black and converted it into a vanity. The clawfoot tub was also painted black. Brass lighting, plumbing and hardware details add warmth to the room, which feels right at home in the attic of this traditional home. We love how the combination of traditional and charming come together in this sweet attic guest bath. Truly a room with a view!
Designed by: Susan Klimala, CKD, CBD
Photography by: Michael Kaskel
For more information on kitchen and bath design ideas go to: www.kitchenstudio-ge.com

フェニックスにあるラグジュアリーな広いトラディショナルスタイルのおしゃれなマスターバスルーム (中間色木目調キャビネット、置き型浴槽、白いタイル、大理石の床、大理石の洗面台、白い床、白い洗面カウンター、落し込みパネル扉のキャビネット) の写真

Custom bathroom with an Arts and Crafts design. Beautiful Motawi Tile with the peacock feather pattern in the shower accent band and the Iris flower along the vanity. The bathroom floor is hand made tile from Seneca tile, using 7 different colors to create this one of kind basket weave pattern. Lighting is from Arteriors, The bathroom vanity is a chest from Arteriors turned into a vanity. Original one of kind vessel sink from Potsalot in New Orleans.
Photography - Forsythe Home Styling
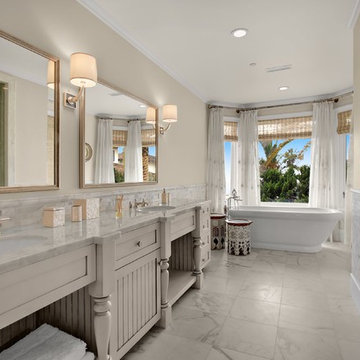
サンディエゴにある中くらいなトラディショナルスタイルのおしゃれなマスターバスルーム (白いキャビネット、置き型浴槽、アルコーブ型シャワー、白いタイル、ベージュの壁、アンダーカウンター洗面器、大理石の床、大理石の洗面台、開き戸のシャワー、分離型トイレ、大理石タイル、白い床、白い洗面カウンター、シェーカースタイル扉のキャビネット) の写真

Master Ensuite bathroom
Interior Design: think design co.
Photography: David Sutherland
バンクーバーにある広いトラディショナルスタイルのおしゃれなマスターバスルーム (アンダーカウンター洗面器、黒いキャビネット、猫足バスタブ、白いタイル、白い床、フラットパネル扉のキャビネット、コーナー設置型シャワー、グレーの壁、大理石の床、大理石の洗面台、白い洗面カウンター、グレーと黒) の写真
バンクーバーにある広いトラディショナルスタイルのおしゃれなマスターバスルーム (アンダーカウンター洗面器、黒いキャビネット、猫足バスタブ、白いタイル、白い床、フラットパネル扉のキャビネット、コーナー設置型シャワー、グレーの壁、大理石の床、大理石の洗面台、白い洗面カウンター、グレーと黒) の写真
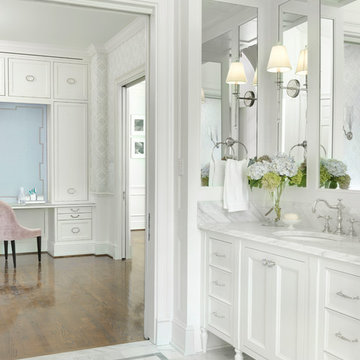
Alise O'Brien
セントルイスにある高級な広いトラディショナルスタイルのおしゃれなマスターバスルーム (白いキャビネット、白い壁、大理石の床、アンダーカウンター洗面器、大理石の洗面台、白い床、白い洗面カウンター、落し込みパネル扉のキャビネット) の写真
セントルイスにある高級な広いトラディショナルスタイルのおしゃれなマスターバスルーム (白いキャビネット、白い壁、大理石の床、アンダーカウンター洗面器、大理石の洗面台、白い床、白い洗面カウンター、落し込みパネル扉のキャビネット) の写真
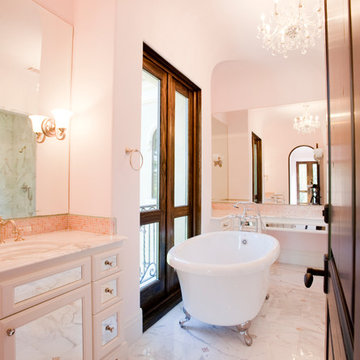
Julie Soefer
ヒューストンにあるラグジュアリーな巨大なトラディショナルスタイルのおしゃれな子供用バスルーム (アンダーカウンター洗面器、ガラス扉のキャビネット、大理石の洗面台、猫足バスタブ、シャワー付き浴槽 、ピンクのタイル、モザイクタイル、ピンクの壁、大理石の床) の写真
ヒューストンにあるラグジュアリーな巨大なトラディショナルスタイルのおしゃれな子供用バスルーム (アンダーカウンター洗面器、ガラス扉のキャビネット、大理石の洗面台、猫足バスタブ、シャワー付き浴槽 、ピンクのタイル、モザイクタイル、ピンクの壁、大理石の床) の写真
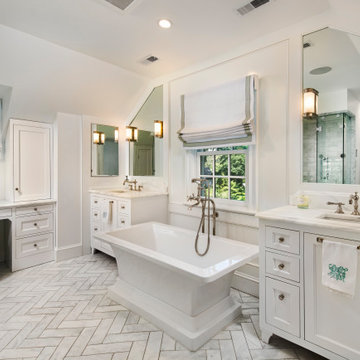
フィラデルフィアにあるトラディショナルスタイルのおしゃれなマスターバスルーム (置き型浴槽、白い壁、アンダーカウンター洗面器、アルコーブ型シャワー、大理石の床、大理石の洗面台、開き戸のシャワー、洗面台2つ) の写真

www.jeremykohm.com
トロントにある高級な中くらいなトラディショナルスタイルのおしゃれなマスターバスルーム (猫足バスタブ、サブウェイタイル、大理石の床、緑のキャビネット、アルコーブ型シャワー、白いタイル、アンダーカウンター洗面器、大理石の洗面台、グレーの壁、シェーカースタイル扉のキャビネット) の写真
トロントにある高級な中くらいなトラディショナルスタイルのおしゃれなマスターバスルーム (猫足バスタブ、サブウェイタイル、大理石の床、緑のキャビネット、アルコーブ型シャワー、白いタイル、アンダーカウンター洗面器、大理石の洗面台、グレーの壁、シェーカースタイル扉のキャビネット) の写真
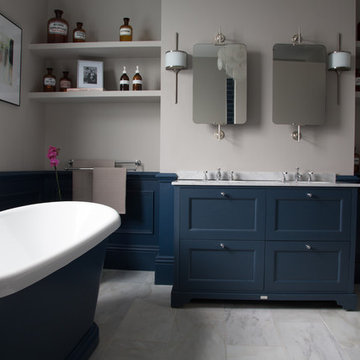
Amazing Productions
エセックスにある中くらいなトラディショナルスタイルのおしゃれなマスターバスルーム (青いキャビネット、置き型浴槽、大理石の床、大理石の洗面台、グレーの床、グレーの洗面カウンター、アンダーカウンター洗面器、落し込みパネル扉のキャビネット) の写真
エセックスにある中くらいなトラディショナルスタイルのおしゃれなマスターバスルーム (青いキャビネット、置き型浴槽、大理石の床、大理石の洗面台、グレーの床、グレーの洗面カウンター、アンダーカウンター洗面器、落し込みパネル扉のキャビネット) の写真

This original Master Bathroom was a room bursting at the seams with plate glass mirrors and baby pink carpet! The owner wanted a more sophisticated, transitionally styled space with a better functional lay-out then the previous space provided. The bathroom space was part of an entire Master Suite renovation that was gutted down to the studs and rebuilt piece by piece. The plumbing was all rearranged to allow for a separate toilet rooms, a freestanding soaking bathtub as well as separate vanities for ‘His’ and ‘Her’ and a large, shared steam shower. New windows fill the entire wall around the bathtub providing an abundance of natural daylight while hidden LED lights accent the mirrors when desired. Marble subway tile was chosen for the walls along with complementary, large marble floor tiles for a classic and timeless look. Custom vanities were designed with function in mind providing the homeowner various storage zones, some even hidden behind the vanity mirrors! The shared steam shower has marble walls, ceiling and floor and is accented by marble mosaic tiles. A marble bench seat and brackets, milled out of slab material to match the bathroom counters, provide the homeowners a place to relax when utilizing the steam function. His and Her shower heads and controls finish out the space.
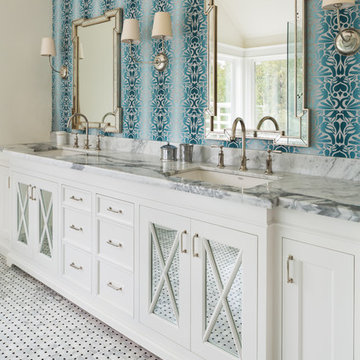
Remodel by Cornerstone Construction Services LLC
ポートランドにあるトラディショナルスタイルのおしゃれなマスターバスルーム (アンダーカウンター洗面器、白いキャビネット、大理石の洗面台、置き型浴槽、白いタイル、落し込みパネル扉のキャビネット) の写真
ポートランドにあるトラディショナルスタイルのおしゃれなマスターバスルーム (アンダーカウンター洗面器、白いキャビネット、大理石の洗面台、置き型浴槽、白いタイル、落し込みパネル扉のキャビネット) の写真

In keeping with the age of the house, circa 1920, an art deco inspired bathroom was installed in classic black and white. Brass and black fixtures add warmth, as does the metallic ceiling. Reeded glass accents are another nod to the era, as is the hex marble floor. A custom bench and niche were installed, working around the old bones of the house. A new window was installed, widening the view, but high enough to provide privacy. Board and batten provide interest and texture to the bold black walls.

Master bathroom with wetroom
デンバーにある高級な広いトラディショナルスタイルのおしゃれなマスターバスルーム (淡色木目調キャビネット、置き型浴槽、洗い場付きシャワー、大理石の洗面台、洗面台2つ、造り付け洗面台、モザイクタイル、グレーの床、ニッチ、シャワーベンチ) の写真
デンバーにある高級な広いトラディショナルスタイルのおしゃれなマスターバスルーム (淡色木目調キャビネット、置き型浴槽、洗い場付きシャワー、大理石の洗面台、洗面台2つ、造り付け洗面台、モザイクタイル、グレーの床、ニッチ、シャワーベンチ) の写真
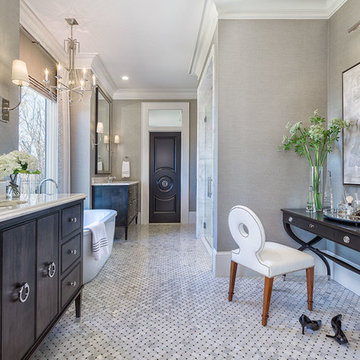
Interior Design: Fowler Interiors
Photography: Inspiro 8 Studios
他の地域にある広いトラディショナルスタイルのおしゃれなマスターバスルーム (濃色木目調キャビネット、置き型浴槽、グレーのタイル、モザイクタイル、グレーの壁、大理石の床、アンダーカウンター洗面器、大理石の洗面台、インセット扉のキャビネット) の写真
他の地域にある広いトラディショナルスタイルのおしゃれなマスターバスルーム (濃色木目調キャビネット、置き型浴槽、グレーのタイル、モザイクタイル、グレーの壁、大理石の床、アンダーカウンター洗面器、大理石の洗面台、インセット扉のキャビネット) の写真
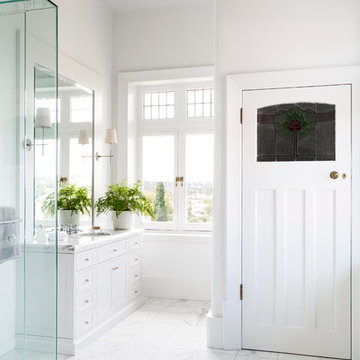
Martina Gemmola
メルボルンにあるラグジュアリーなトラディショナルスタイルのおしゃれな浴室 (アンダーカウンター洗面器、シェーカースタイル扉のキャビネット、白いキャビネット、大理石の洗面台、コーナー設置型シャワー、白いタイル、白い壁、大理石の床) の写真
メルボルンにあるラグジュアリーなトラディショナルスタイルのおしゃれな浴室 (アンダーカウンター洗面器、シェーカースタイル扉のキャビネット、白いキャビネット、大理石の洗面台、コーナー設置型シャワー、白いタイル、白い壁、大理石の床) の写真

Frosted pocket doors seductively invite you into this master bath retreat. Marble flooring meticulously cut into a herringbone pattern draws your eye to the stunning Victoria and Albert soaking tub. The window shades filter the natural light to produce a romantic quality to this spa-like oasis.
Toulouse Victoria & Albert Tub
Ann Sacks Tile (walls are White Thassos, floor is Asher Grey and shower floor is White Thassos/Celeste Blue Basket weave)
JADO Floor mounted tub fill in polished chrome
Paint is Sherwin Williams "Waterscape" #SW6470
Matthew Harrer Photography

This bathroom gets a fun, fresh update with Lilly Pulitzer for Lee Jofa's colorful coral on blue wallpaper, coral inspired mirrors, Roman shades with pom pom trim, and monograms galore!
黒い、ピンクのトラディショナルスタイルの浴室・バスルーム (大理石の洗面台) の写真
1